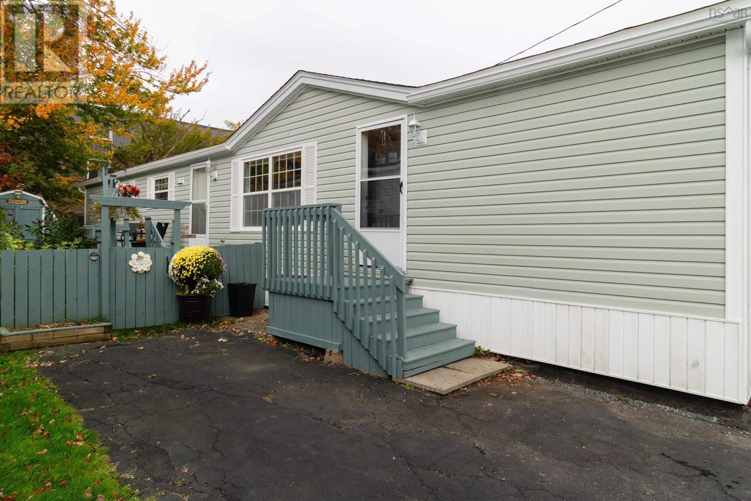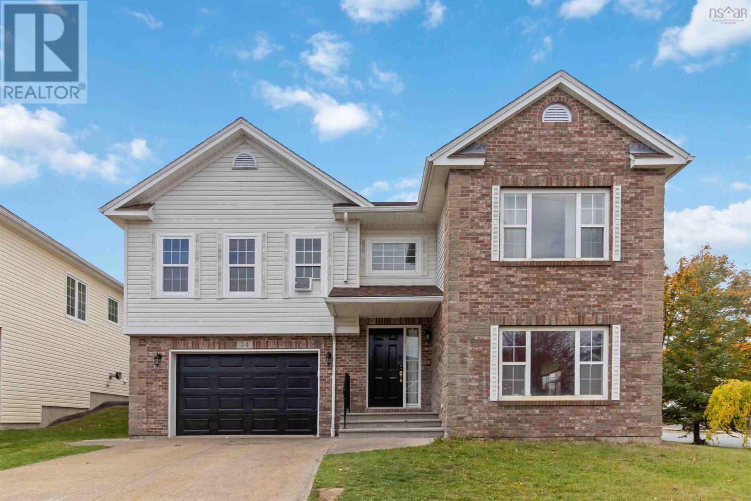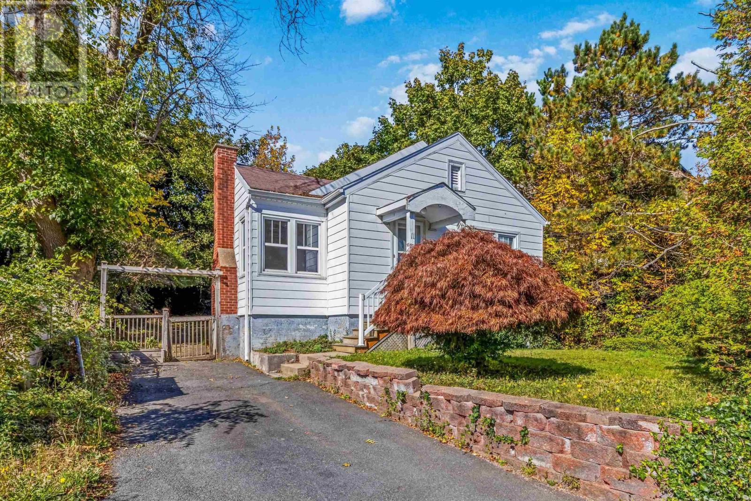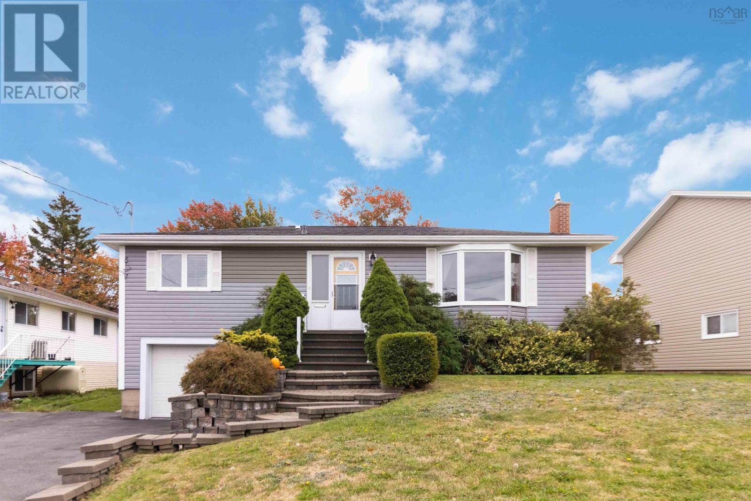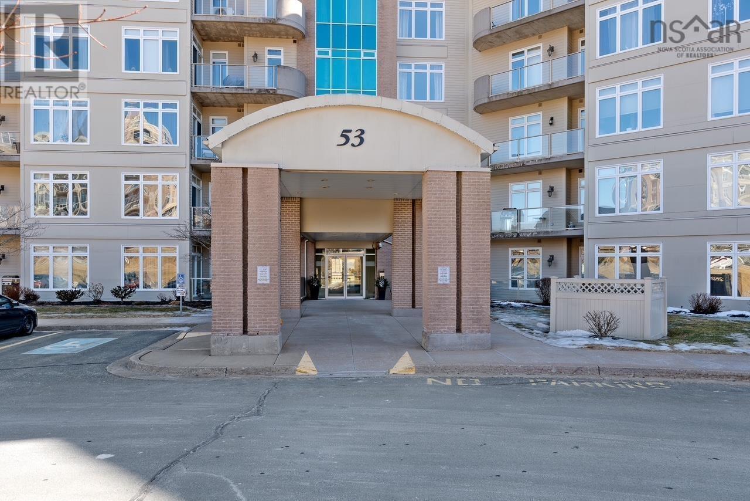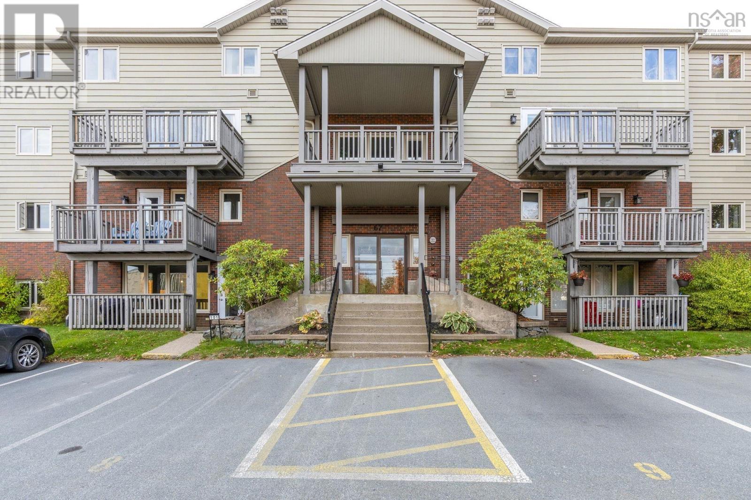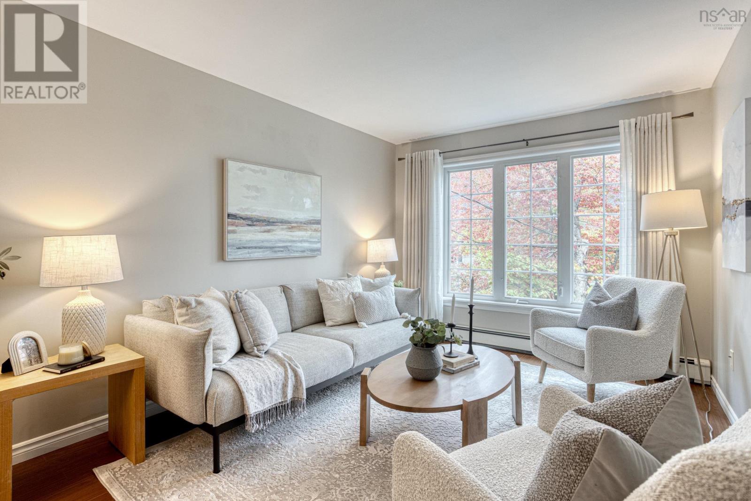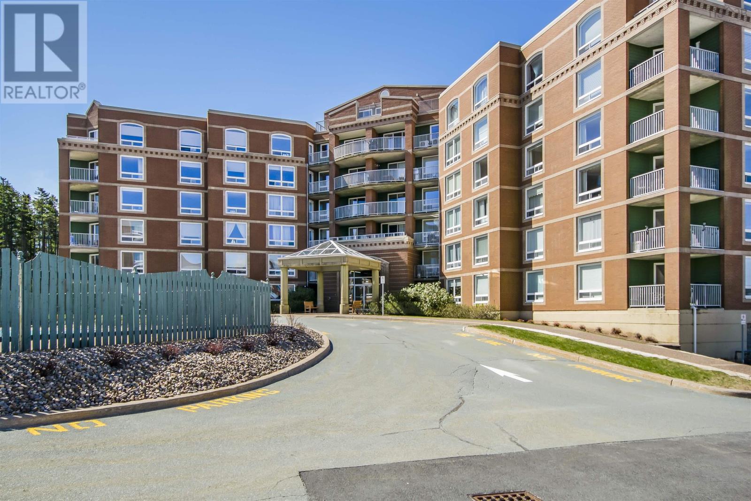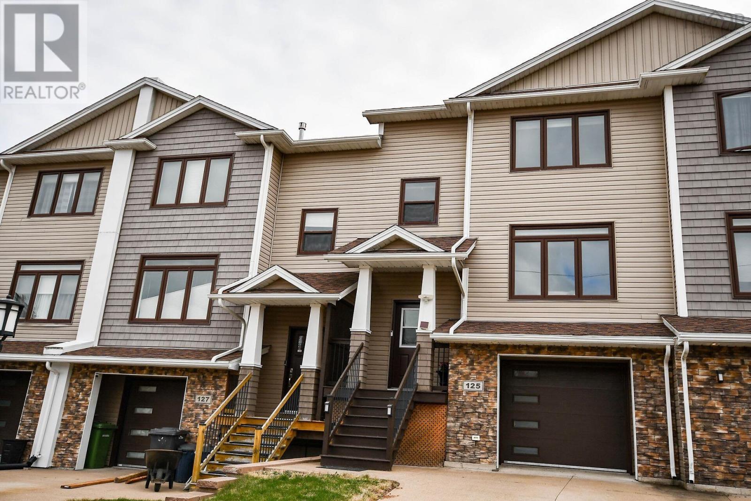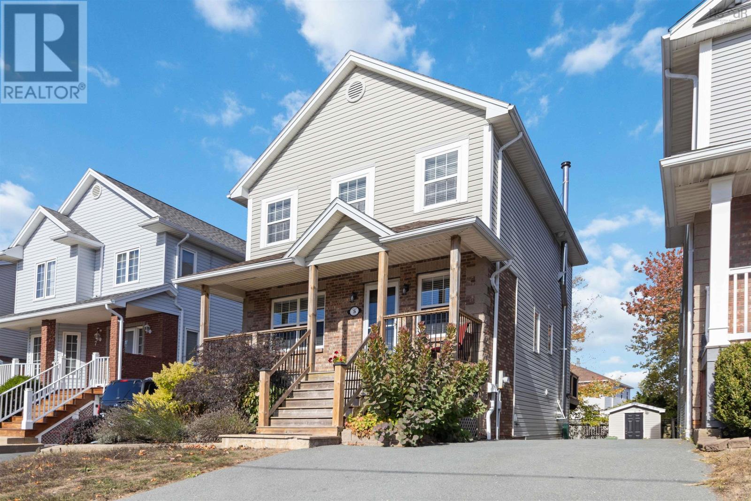- Houseful
- NS
- Halifax
- Clayton Park West
- 272 Langbrae Dr
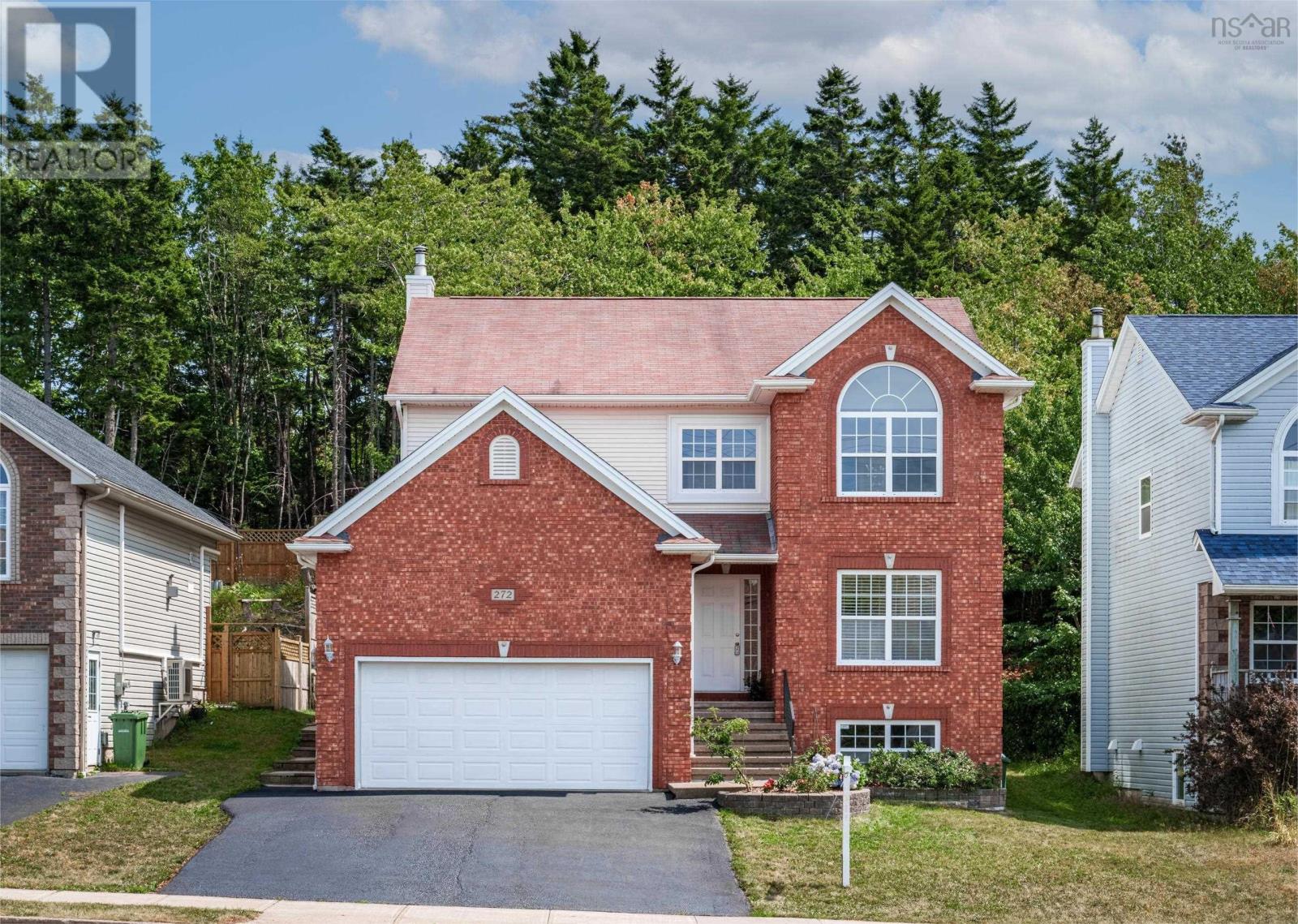
Highlights
Description
- Home value ($/Sqft)$258/Sqft
- Time on Houseful69 days
- Property typeSingle family
- Neighbourhood
- Lot size6,268 Sqft
- Year built2003
- Mortgage payment
Discover 272 Langbrae Drive, a meticulously maintained executive home boasting 5 bedrooms and 3.5 baths, located in the highly sought-after Clayton Park neighborhood of Halifax. The seller is the original owner of this stunning property and takes great pride in its pristine condition. The main level features a bright formal living room, spacious family room, and an elegant dining room that flows into a well-appointed kitchen with abundant cabinetry and countertop. A powder room is conveniently located near the large laundry/mudroom, which is connected directly to the 2-car garage that has plenty of storage space and shelving for everyday convenience. Upstairs, youll find a stunning primary suite with a walk-in closet, relaxing sitting area, and ensuite bathroom with jacuzzi tub. And three generous bedrooms along with another full bathroom. The lower level is designed for fun and flexibility, featuring a large recreation room, a bedroom, a full bathroom, and ample storage. Outside, enjoy a private natural backyard that borders a greenbelt, with a deck for summer gatherings. Walking distance to schools, transit, Canada Games Centre, and just minutes to shopping, dining and downtown Halifax. Recent upgrades:Ductless heat pump (2018); oil tank (2024); driveway re-paving (2024); driveway sealing(2025); finished basement (2025); and fresh repaint (2025). (id:63267)
Home overview
- Cooling Wall unit, heat pump
- Sewer/ septic Municipal sewage system
- # total stories 2
- Has garage (y/n) Yes
- # full baths 3
- # half baths 1
- # total bathrooms 4.0
- # of above grade bedrooms 5
- Flooring Carpeted, ceramic tile, hardwood, linoleum
- Community features Recreational facilities, school bus
- Subdivision Halifax
- Lot desc Landscaped
- Lot dimensions 0.1439
- Lot size (acres) 0.14
- Building size 3378
- Listing # 202520437
- Property sub type Single family residence
- Status Active
- Ensuite (# of pieces - 2-6) 11.5m X 9.11m
Level: 2nd - Bedroom 13.7m X 11.3m
Level: 2nd - Bedroom 11.5m X 10.11m
Level: 2nd - Bedroom 13.7m X 11.7m
Level: 2nd - Bathroom (# of pieces - 1-6) 7.6m X 7.5m
Level: 2nd - Primary bedroom 19.5m X 16.3m
Level: 2nd - Storage 8.2m X 7.9m
Level: Lower - Recreational room / games room 24.1m X 13.3m
Level: Lower - Utility 7m X 13.8m
Level: Lower - Bedroom 10.1m X 25.9m
Level: Lower - Storage 3.3m X 7.9m
Level: Lower - Bathroom (# of pieces - 1-6) 5.1m X 7.11m
Level: Lower - Laundry 8m X 7.9m
Level: Main - Bathroom (# of pieces - 1-6) 6.5m X 4.9m
Level: Main - Living room 11.2m X 13.9m
Level: Main - Family room 20.1m X 13.3m
Level: Main - Dining room 11.2m X 11.11m
Level: Main - Kitchen 14.1m X 13.1m
Level: Main
- Listing source url Https://www.realtor.ca/real-estate/28726436/272-langbrae-drive-halifax-halifax
- Listing type identifier Idx

$-2,320
/ Month



