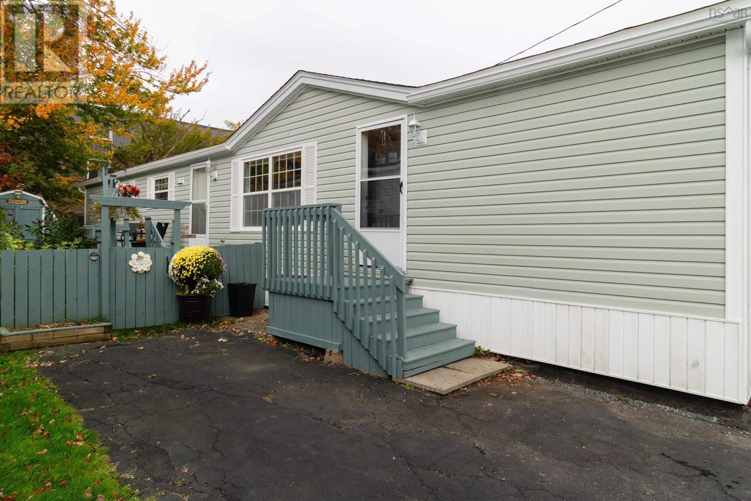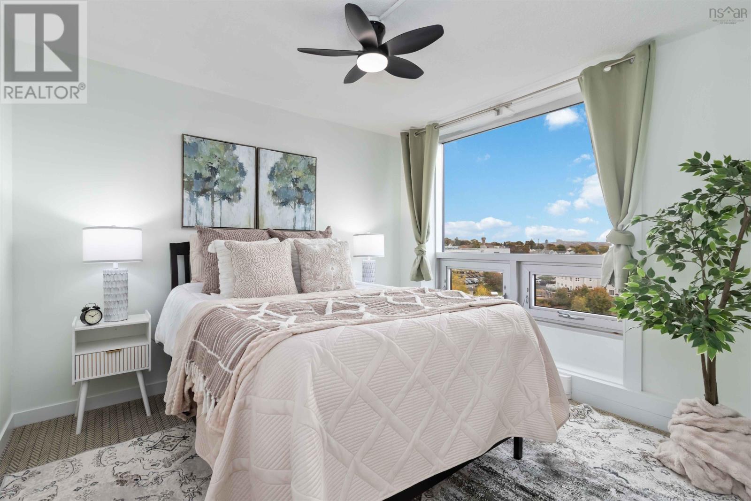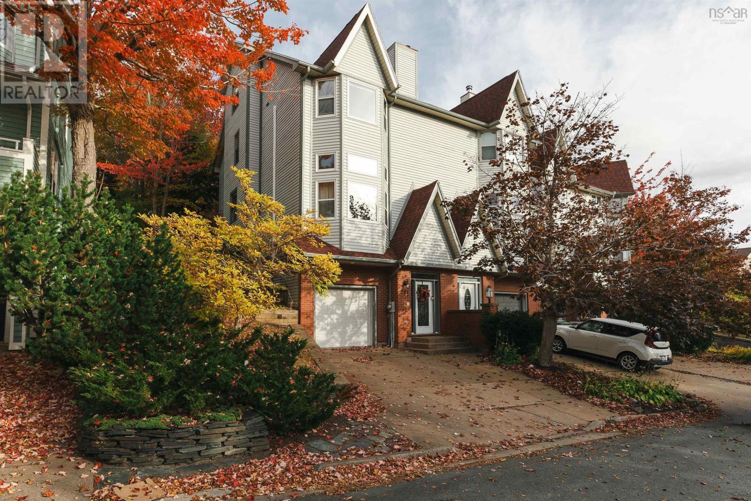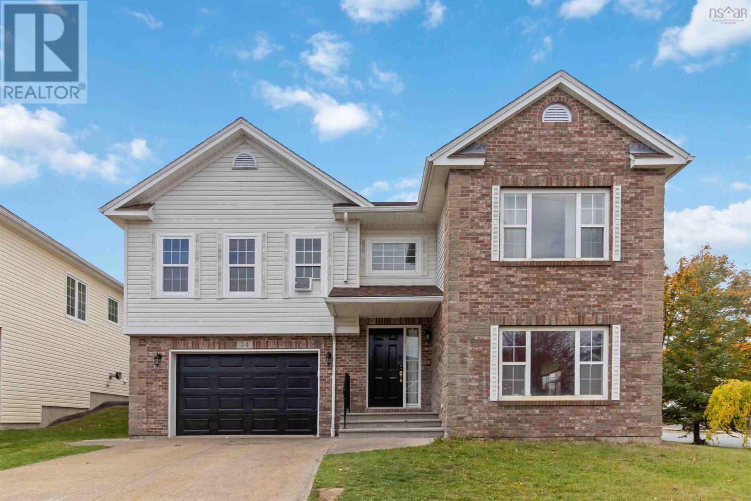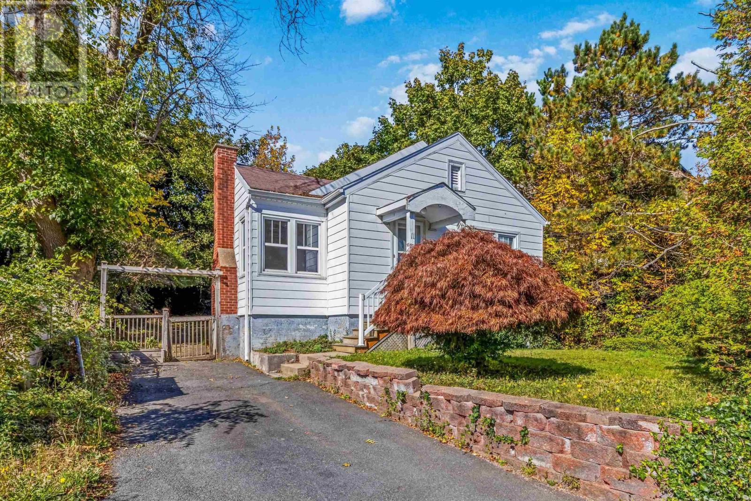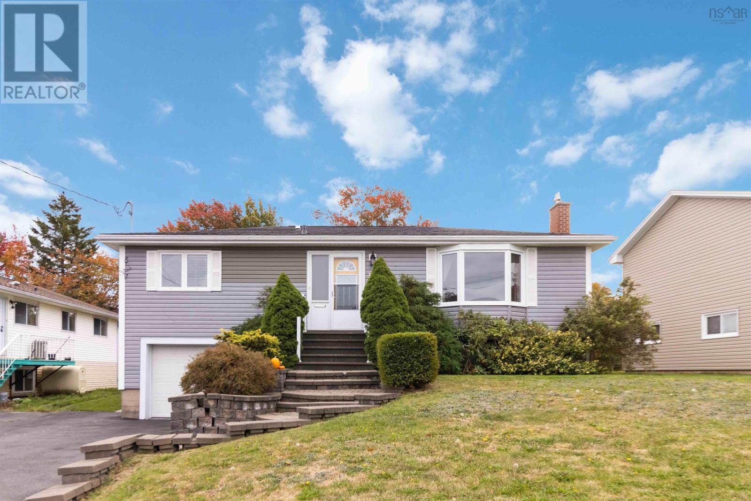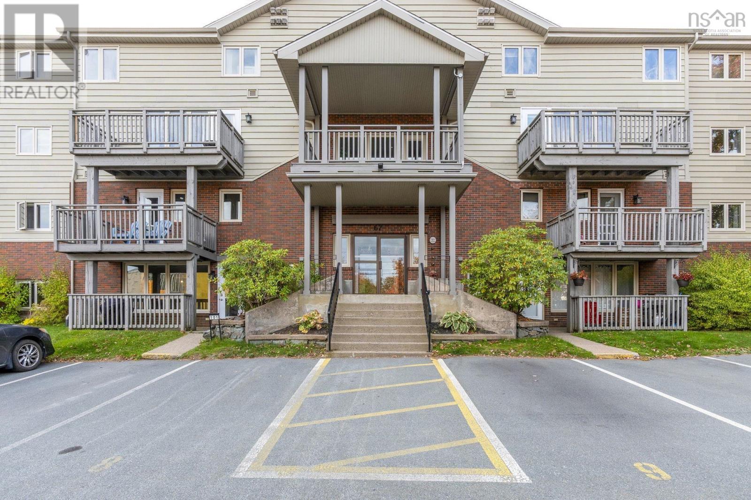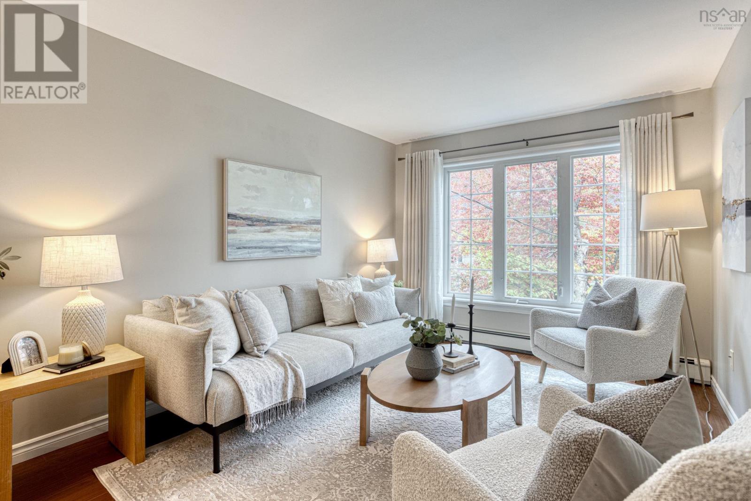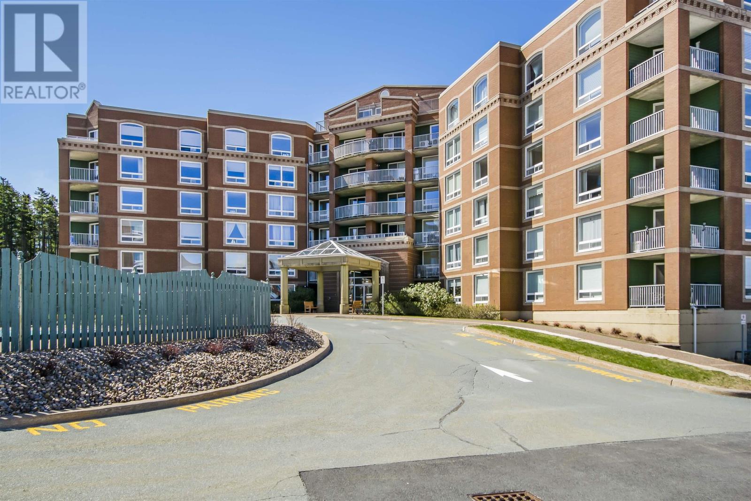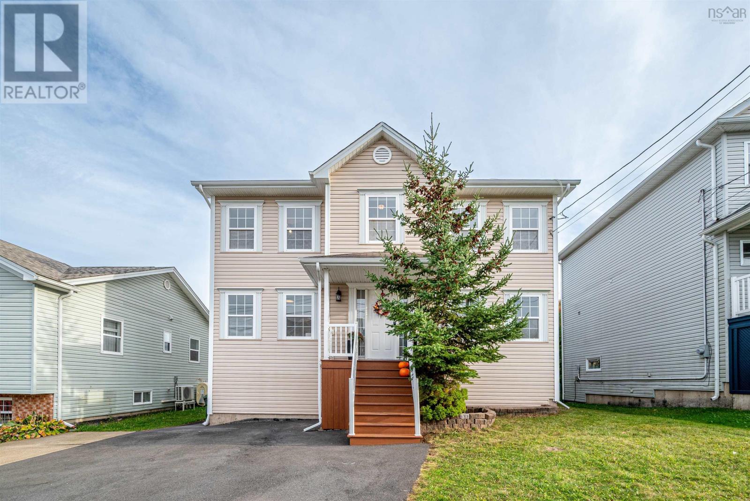- Houseful
- NS
- Halifax
- Clayton Park West
- 279 Bently Dr
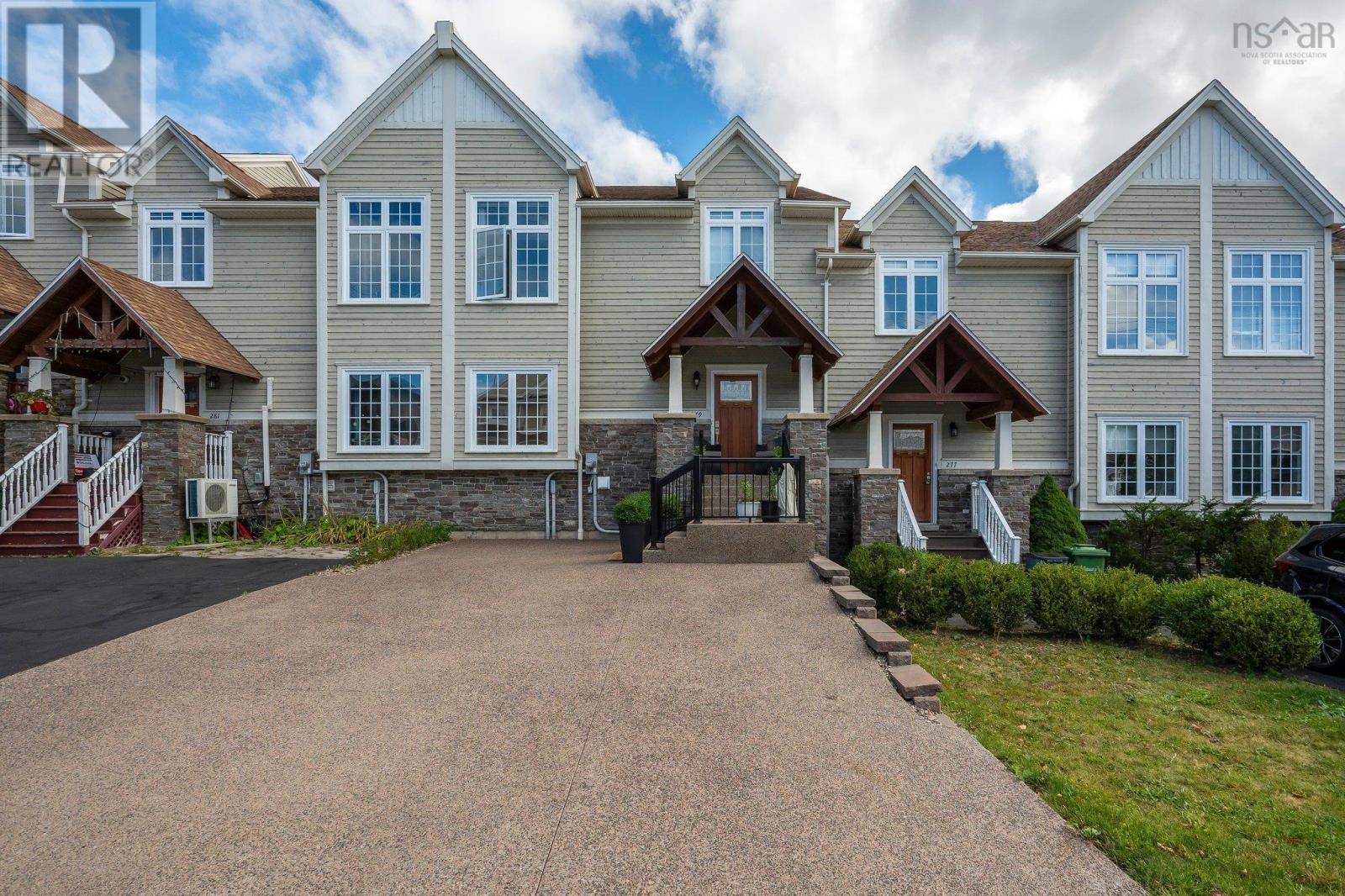
Highlights
Description
- Home value ($/Sqft)$303/Sqft
- Time on Houseful81 days
- Property typeSingle family
- Neighbourhood
- Lot size2,666 Sqft
- Year built2011
- Mortgage payment
Welcome home to your high-end upgraded executive town house in Halifaxs Mount Royal community. This exceptionally appointed 3-bdrm, 4-bathroom townhouse is filled so many features inside and out. Approaching the house, you will be greeted by a new 3-car exposed aggregate driveway & new entrance steps with a large landing plus underneath storage for tools, generator and generator quick link. Entering the main house, you will be impressed with the abundance of natural light, spacious open concept room, gleaming wood floors, updated kitchen and view into the fenced back yard from the dining and family rooms. Impeccably designed with natural flowing rooms perfect for daily family life and entertaining guests. This level features new pot lights throughout, fresh paint, window coverings, upgraded stainless steel appliances, enhance kitchen peninsula with granite counter tops plus access to the new 22 X 16 deck, the full width of the house. The upper level includes an enviable grand primary suite with a stunning ensuite & walk-in closet. Full size laundry, 4-piece bath and 2 generous guest rooms complete the upper level. The lower level elements include a superior rec room with walkout onto a finished concrete deck with steps to the landscaped yard. Completing this newly renovated level is a 3-piece bath, large storage area and utility room. Home features 2 ETS heating units, 2 heat pumps for heating and cooling plus all new pot lights, switches and USB outlets on all levels. Ideally located close to major arteries, shopping, schools and an easy commute to downtown Halifax. (id:55581)
Home overview
- Cooling Heat pump
- Sewer/ septic Municipal sewage system
- # total stories 2
- # full baths 3
- # half baths 1
- # total bathrooms 4.0
- # of above grade bedrooms 3
- Flooring Hardwood
- Community features Recreational facilities, school bus
- Subdivision Halifax
- Directions 1459318
- Lot desc Landscaped
- Lot dimensions 0.0612
- Lot size (acres) 0.06
- Building size 2960
- Listing # 202519315
- Property sub type Single family residence
- Status Active
- Other NaNm X 6.4m
Level: 2nd - Primary bedroom 16.5m X 17.5m
Level: 2nd - Bathroom (# of pieces - 1-6) 10m X 5m
Level: 2nd - Ensuite (# of pieces - 2-6) 11.1m X 9.8m
Level: 2nd - Bedroom 15.1m X 11.4m
Level: 2nd - Bedroom 13.6m X 11m
Level: 2nd - Recreational room / games room 34.11m X 22.5m
Level: Lower - Storage 13.3m X 12.5m
Level: Lower - Utility 5.4m X 9.1m
Level: Lower - Bathroom (# of pieces - 1-6) 7.7m X 4.11m
Level: Lower - Family room 15.9m X 12.11m
Level: Main - Foyer 6m X 10m
Level: Main - Living room 14.1m X 12.7m
Level: Main - Bathroom (# of pieces - 1-6) 7m X 2.11m
Level: Main - Kitchen 15.5m X 9.8m
Level: Main - Dining room 12.8m X 9.8m
Level: Main
- Listing source url Https://www.realtor.ca/real-estate/28678136/279-bently-drive-halifax-halifax
- Listing type identifier Idx

$-2,394
/ Month



