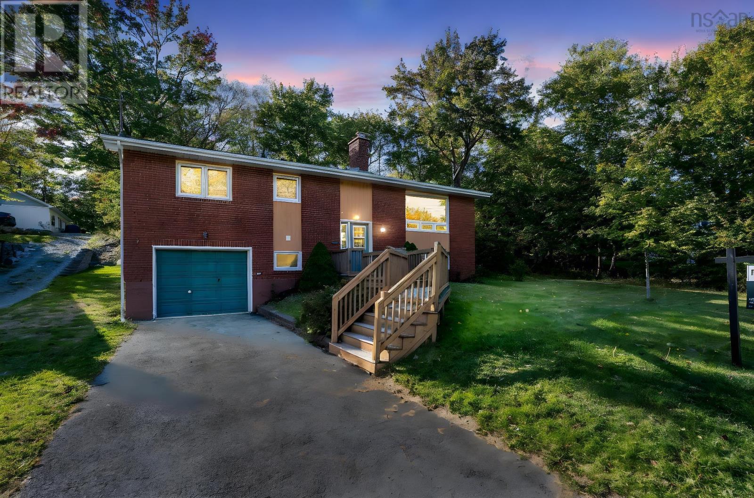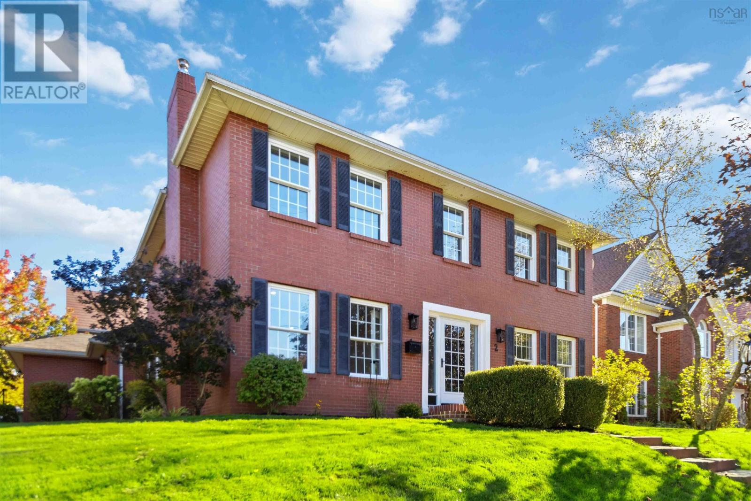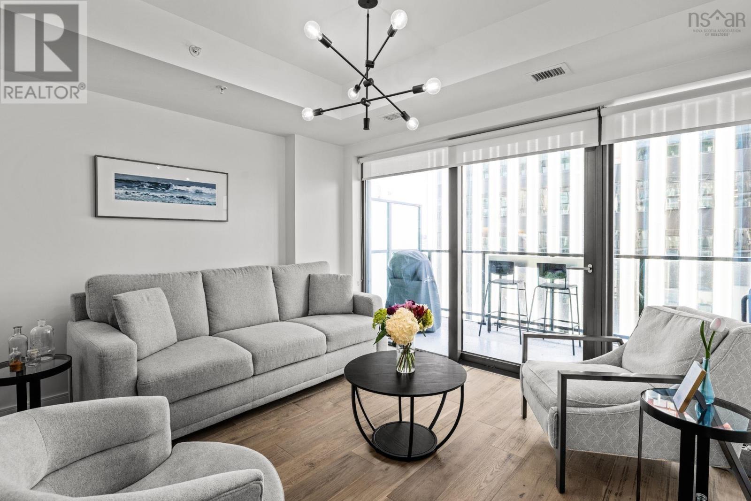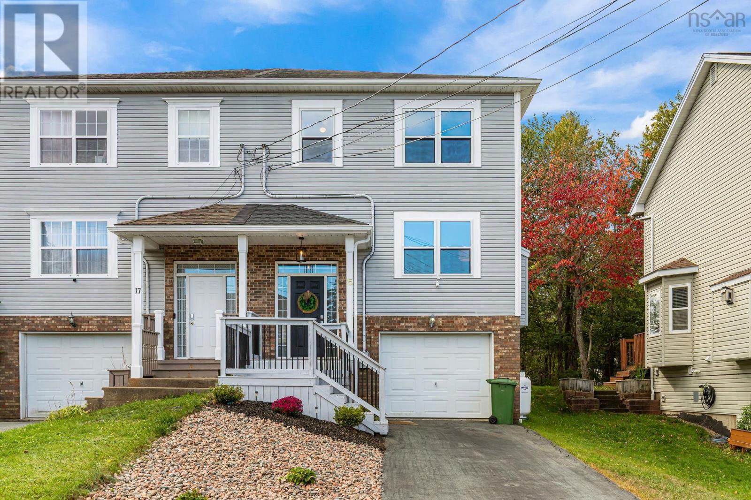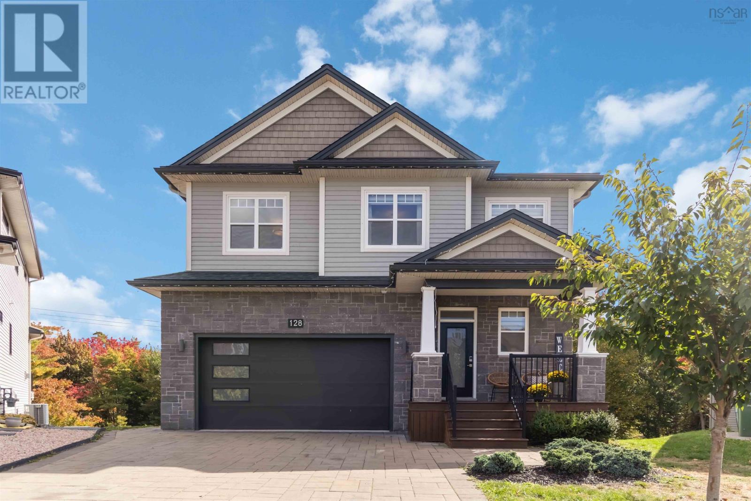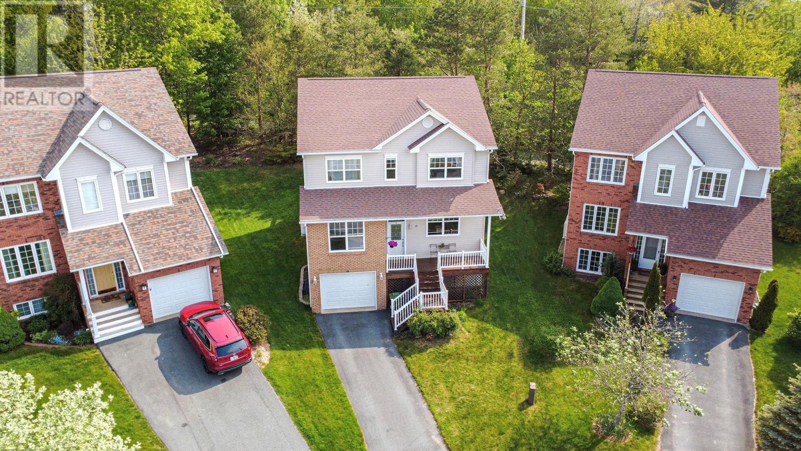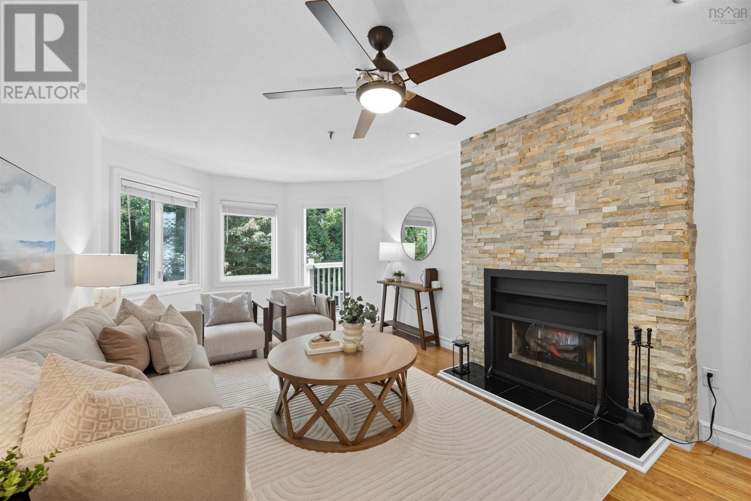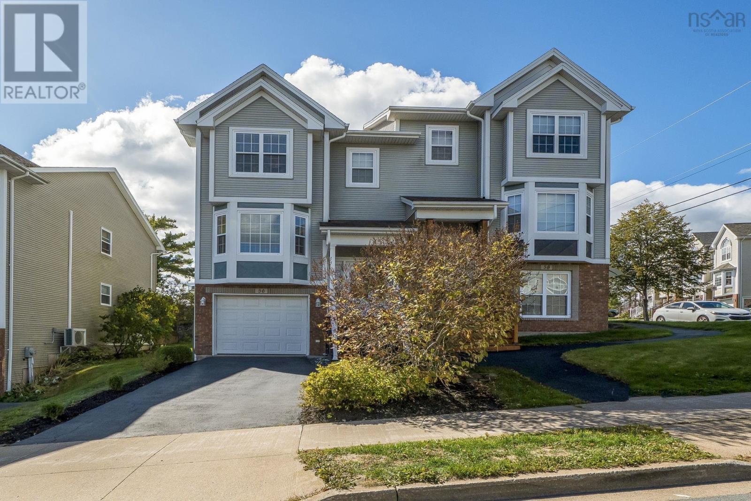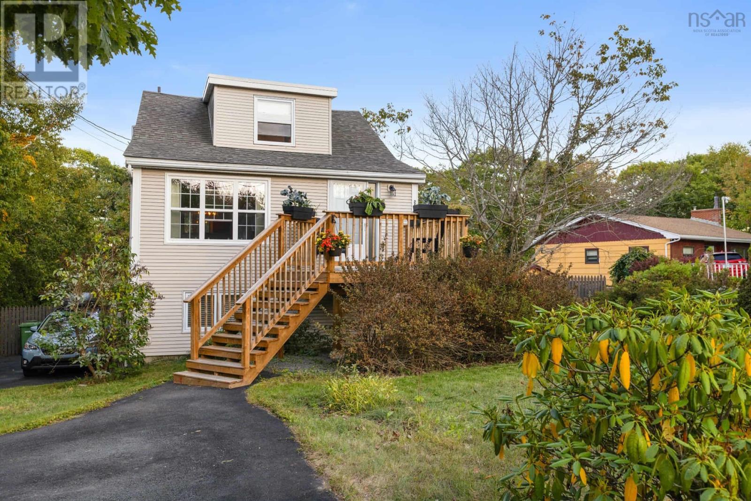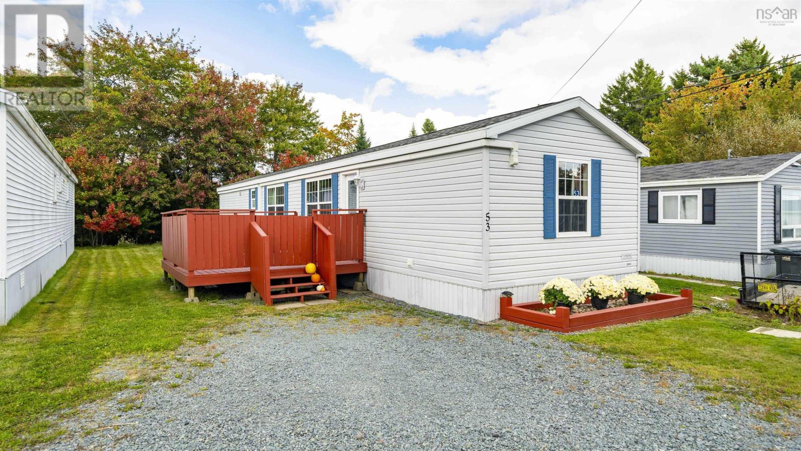- Houseful
- NS
- Halifax
- Clayton Park West
- 28 Hanover Ct
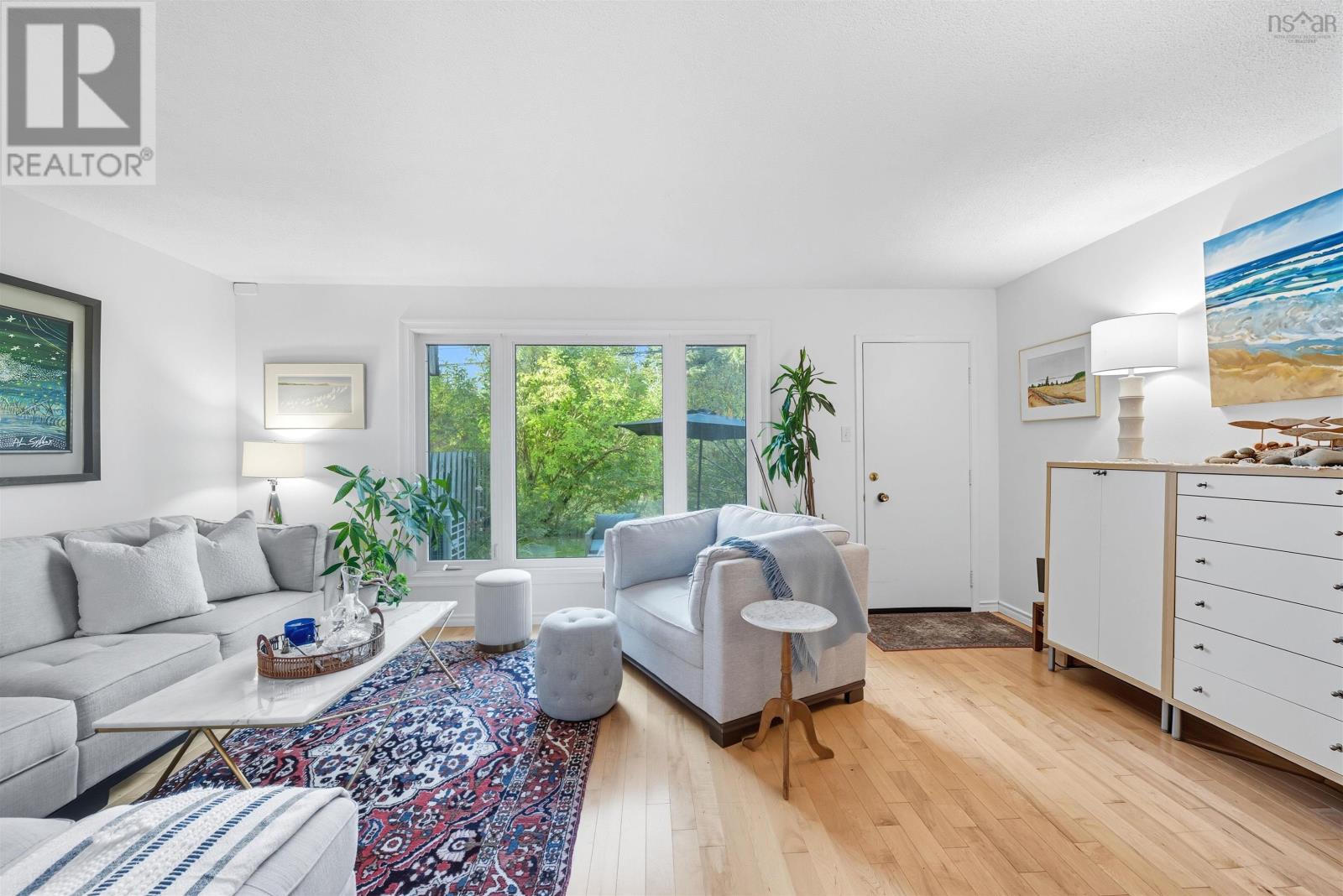
Highlights
Description
- Home value ($/Sqft)$285/Sqft
- Time on Housefulnew 6 hours
- Property typeSingle family
- Neighbourhood
- Year built1974
- Mortgage payment
Welcome to this bright three-level condominium townhouse, perfectly designed for modern living. This spacious home features three well-appointed bedrooms, offering ample space for family and guests, along with one full bath and two convenient half-baths. The maple hardwood flooring spans the two main levels, adding a touch of warmth and sophistication throughout. Comfort is assured with a new ducted heat pump & furnace, providing both efficient heating and central air conditioning for year-round convenience. Step outside to your private backyard, a serene oasis that backs onto a walking trail, perfect for outdoor activities and leisurely strolls. This community boasts an abundance of green spaces, playground, and an inviting inground pool surrounded by loungersideal for soaking up the sun during the warm summer months ahead! The kitchen features new stainless steel appliances, ready to inspire your culinary endeavors. Located just 15 minutes from downtown, this townhouse places you in a vibrant community where all amenities are within walking distance. (id:63267)
Home overview
- Cooling Central air conditioning, heat pump
- Has pool (y/n) Yes
- Sewer/ septic Municipal sewage system
- # total stories 2
- # full baths 1
- # half baths 2
- # total bathrooms 3.0
- # of above grade bedrooms 3
- Flooring Hardwood, vinyl
- Subdivision Halifax
- Directions 2156496
- Lot desc Landscaped
- Lot size (acres) 0.0
- Building size 1609
- Listing # 202525064
- Property sub type Single family residence
- Status Active
- Bathroom (# of pieces - 1-6) 5m X 8.2m
Level: 2nd - Primary bedroom 16m X 12.4m
Level: 2nd - Bedroom 9m X NaNm
Level: 2nd - Ensuite (# of pieces - 2-6) 3m X 6.8m
Level: 2nd - Bedroom 8.3m X NaNm
Level: 2nd - Den 10.2m X 8.5m
Level: Basement - Laundry 8.5m X NaNm
Level: Basement - Recreational room / games room 11.3m X 18m
Level: Basement - Foyer 7.9m X 4.5m
Level: Lower - Living room 17m X 12m
Level: Main - Eat in kitchen 10.9m X 8.8m
Level: Main - Bathroom (# of pieces - 1-6) 3.8m X 5.5m
Level: Main - Dining room 18m X 11m
Level: Main
- Listing source url Https://www.realtor.ca/real-estate/28948779/28-hanover-court-halifax-halifax
- Listing type identifier Idx

$-707
/ Month

