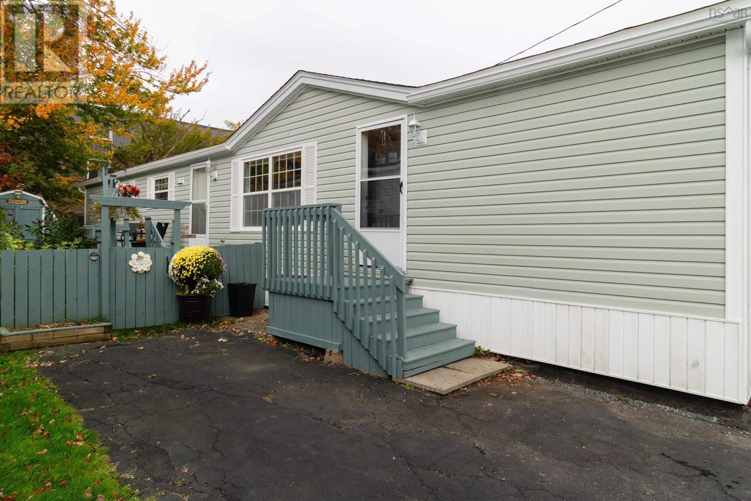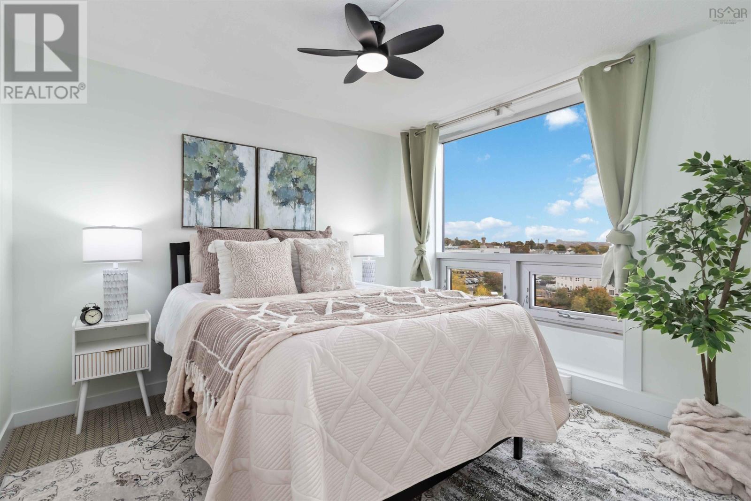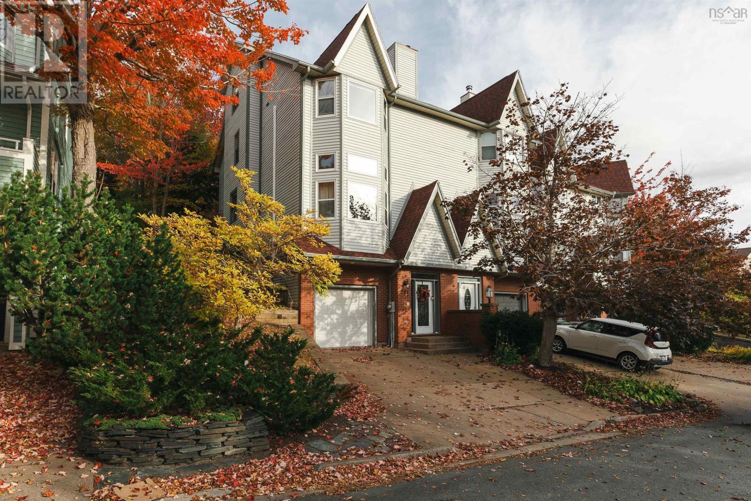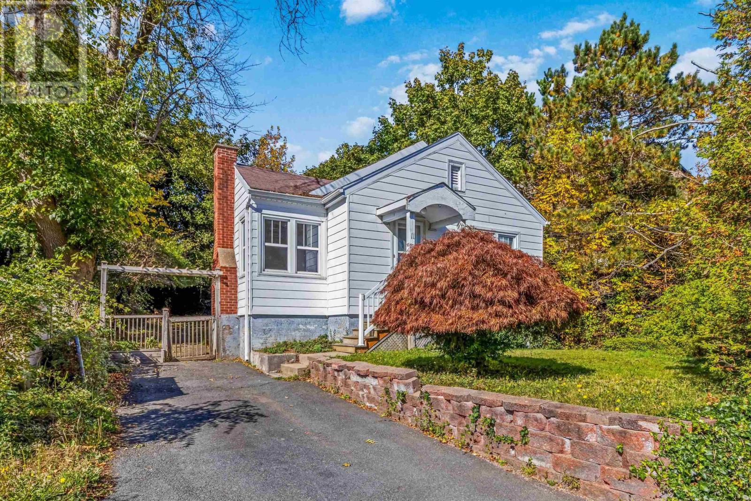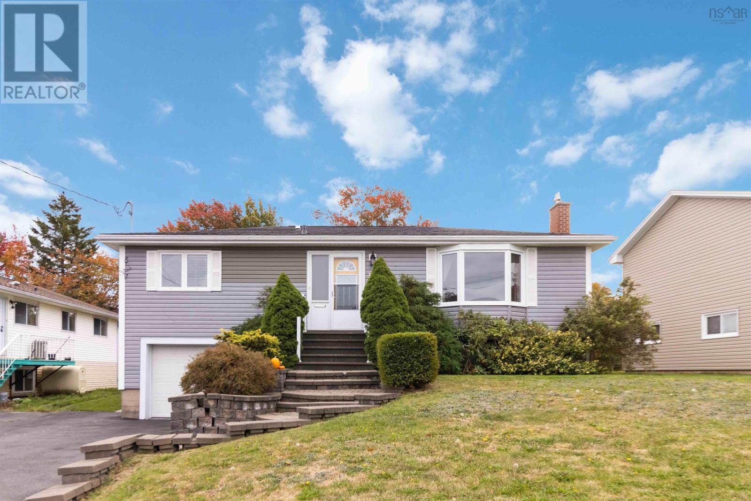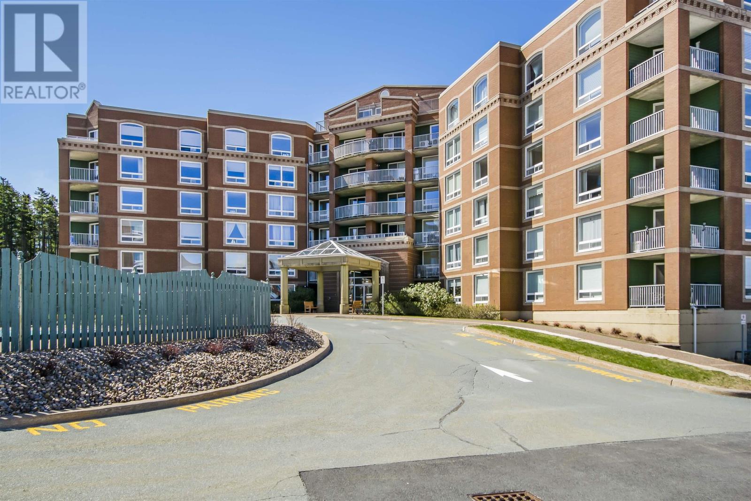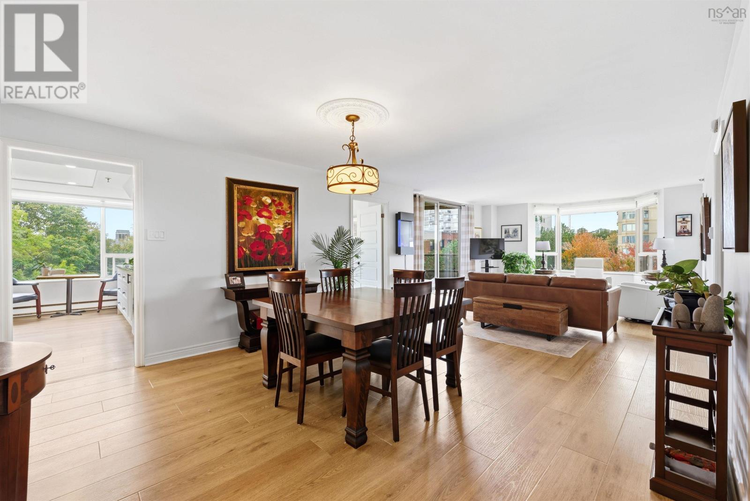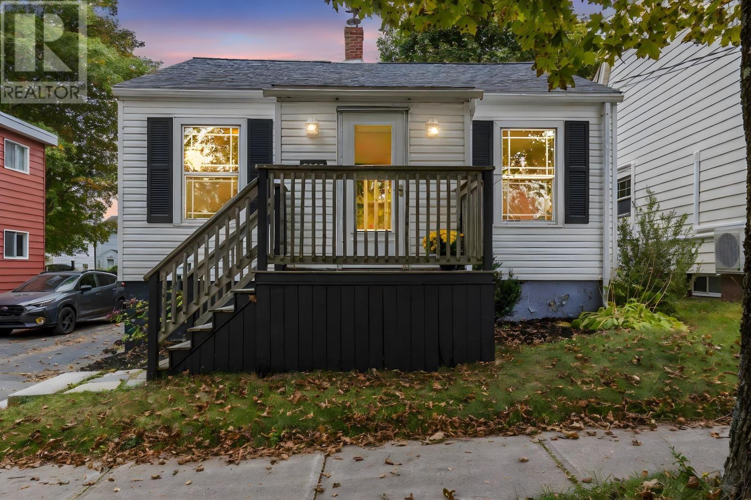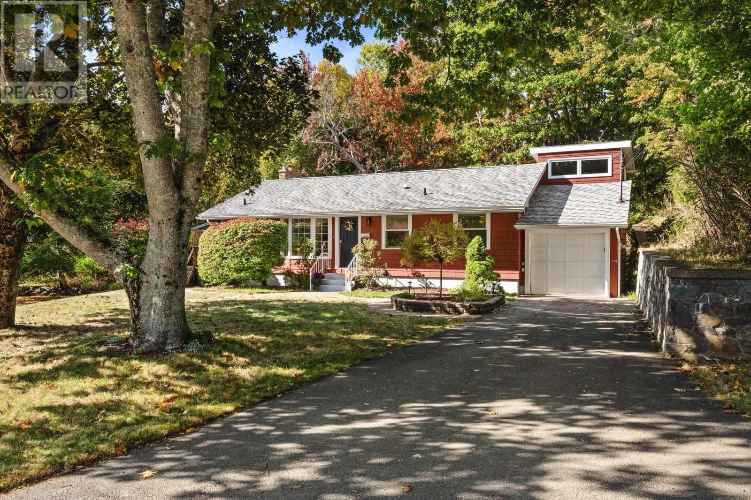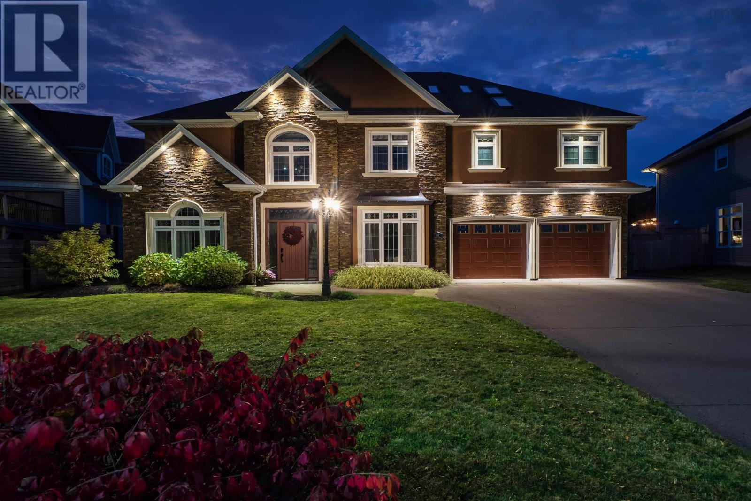- Houseful
- NS
- Halifax
- West End Halifax
- 2935 Joseph Howe Dr
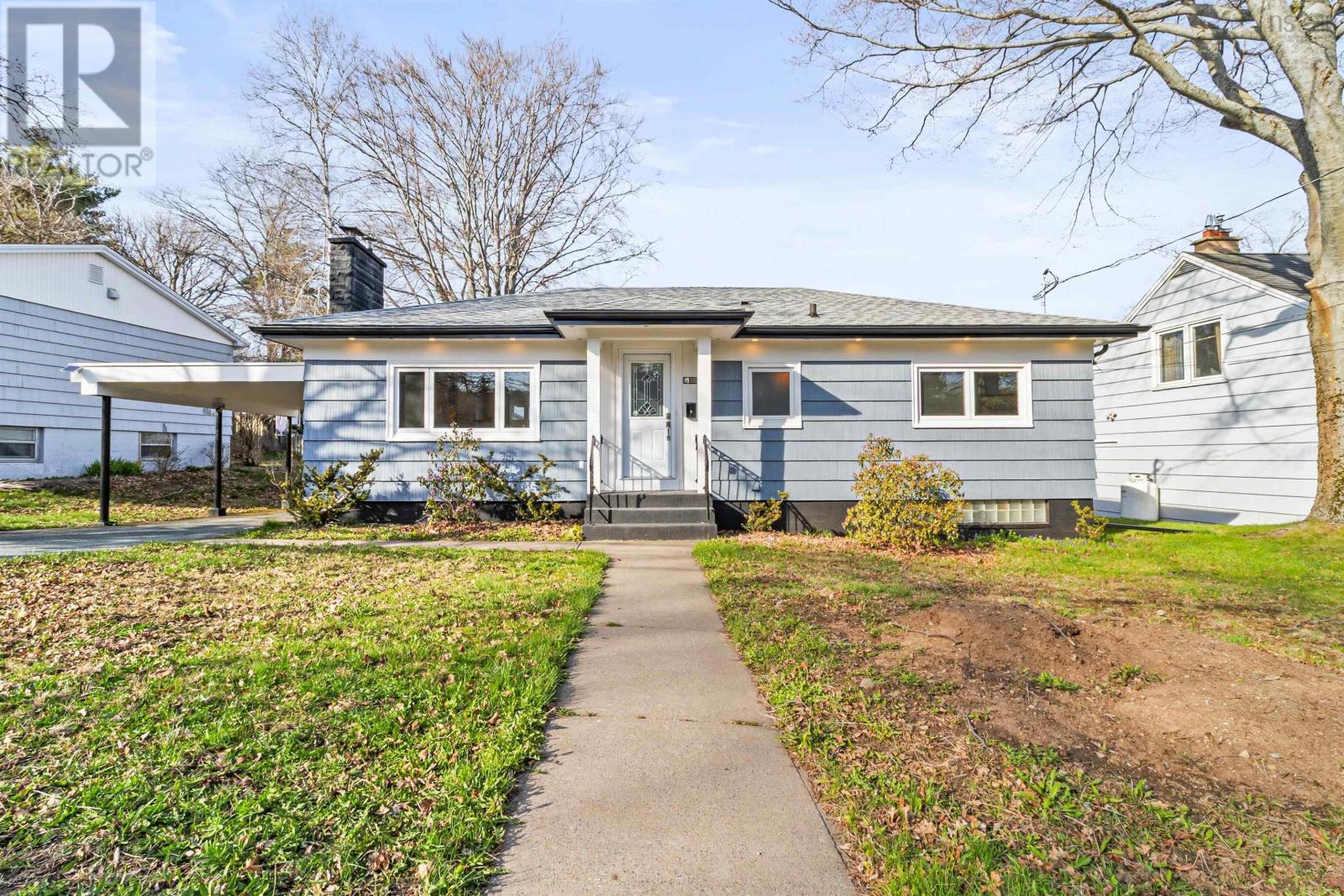
2935 Joseph Howe Dr
2935 Joseph Howe Dr
Highlights
Description
- Home value ($/Sqft)$313/Sqft
- Time on Houseful48 days
- Property typeSingle family
- StyleBungalow
- Neighbourhood
- Lot size6,059 Sqft
- Year built1959
- Mortgage payment
Welcome to 2935 Joseph Howe Drive, in the coveted and sought-after area of West End Halifax, adjacent to the Fairmount area and only seconds to the Rotary. This mid-century bungalow has been meticulously renovated since being purchased 4 years ago, and is ready to be revealed to the public. Upon entry, you will notice the clever use of space and clear sightlines from the kitchen to the living room, with natural light splashing through the large windows, and a decorative fireplace centering the living room. Original, but lovingly restored, hardwood floors connect your main living space to your kitchen, which is well laid out with beautiful updated cabinetry and newer stainless steel appliances. Off the kitchen is your dining area, with massive windows overlooking your private backyard, creating a warm and inviting space to eat, entertain, or host. The upstairs level also features the primary bedroom, two additional bedrooms, and a 4 PC bath. Downstairs features the fourth bedroom, a massive rec room, a 3 PC bath, and laundry room. Outside, you will note a deck off the back of the home ensures a space to host outdoors and relax during summer evenings, while the large backyard has enough room for kids or animals to roam with ease. Dont wait to book your showing, and be sure to ask your Realtor for the full list of upgrades completed! (id:63267)
Home overview
- Cooling Heat pump
- Sewer/ septic Municipal sewage system
- # total stories 1
- Has garage (y/n) Yes
- # full baths 2
- # total bathrooms 2.0
- # of above grade bedrooms 4
- Flooring Concrete, hardwood, laminate
- Community features School bus
- Subdivision Halifax
- Lot desc Partially landscaped
- Lot dimensions 0.1391
- Lot size (acres) 0.14
- Building size 2361
- Listing # 202522173
- Property sub type Single family residence
- Status Active
- Recreational room / games room 20.3m X 18m
Level: Basement - Bedroom 22.11m X 11.3m
Level: Basement - Utility 12.9m X 12.7m
Level: Basement - Bathroom (# of pieces - 1-6) 9.8m X 14.9m
Level: Basement - Foyer 4.1m X 3.7m
Level: Main - Kitchen 10.6m X 14.6m
Level: Main - Primary bedroom 9.6m X 14.2m
Level: Main - Living room 13.3m X 15.4m
Level: Main - Bedroom 12m X 8.2m
Level: Main - Foyer 5m X 3.6m
Level: Main - Dining room 10.2m X 18.3m
Level: Main - Bedroom 8.3m X 10.1m
Level: Main - Bathroom (# of pieces - 1-6) 9.5m X 6.11m
Level: Main
- Listing source url Https://www.realtor.ca/real-estate/28803340/2935-joseph-howe-drive-halifax-halifax
- Listing type identifier Idx

$-1,973
/ Month



