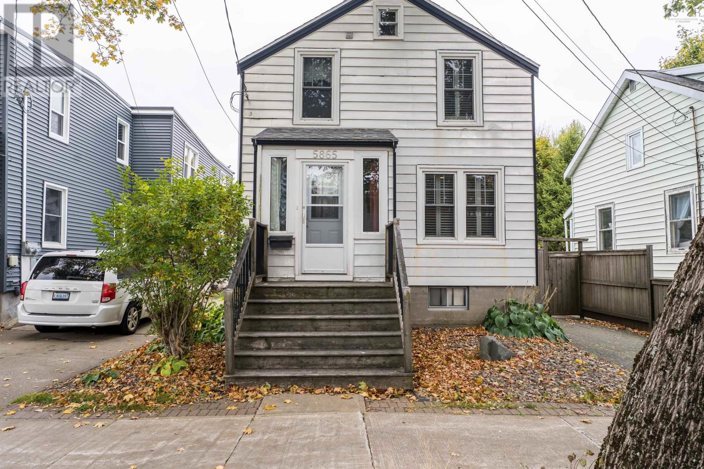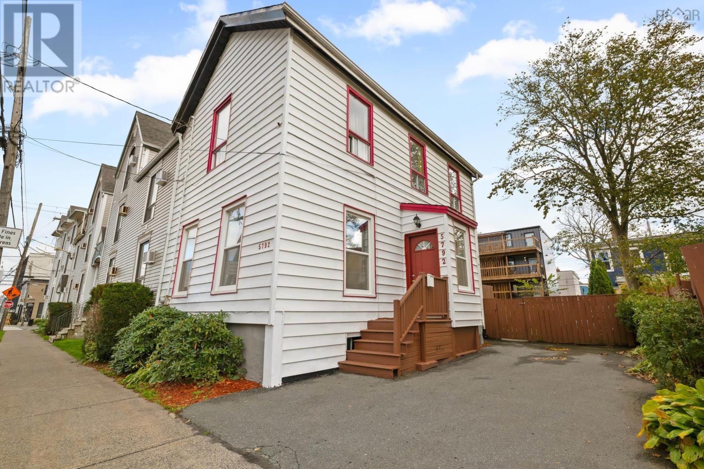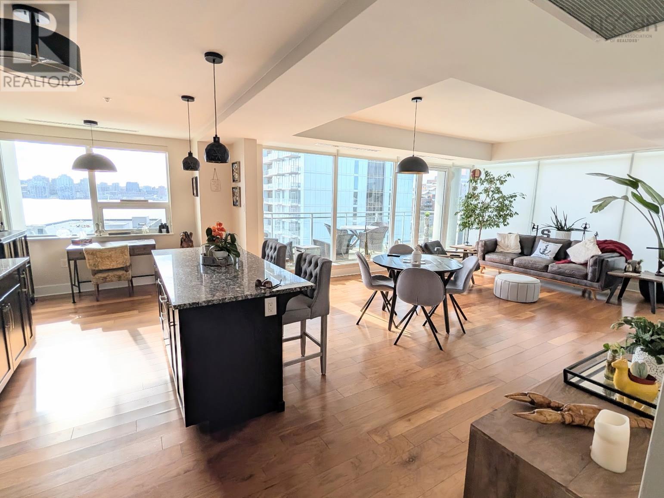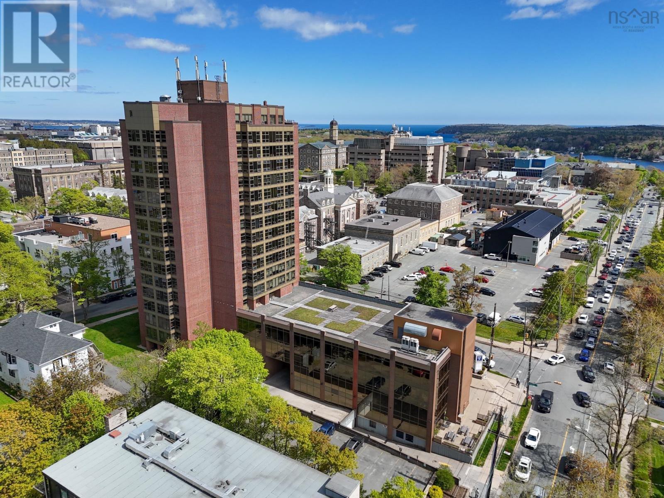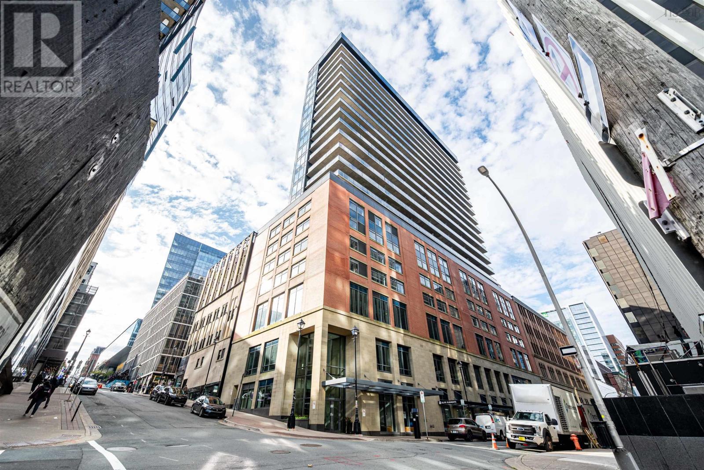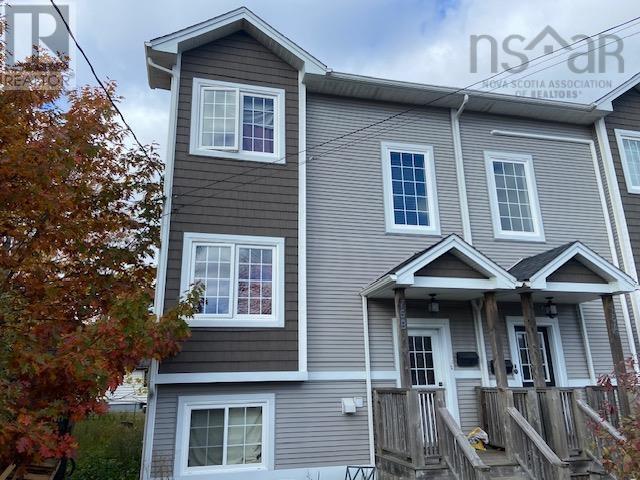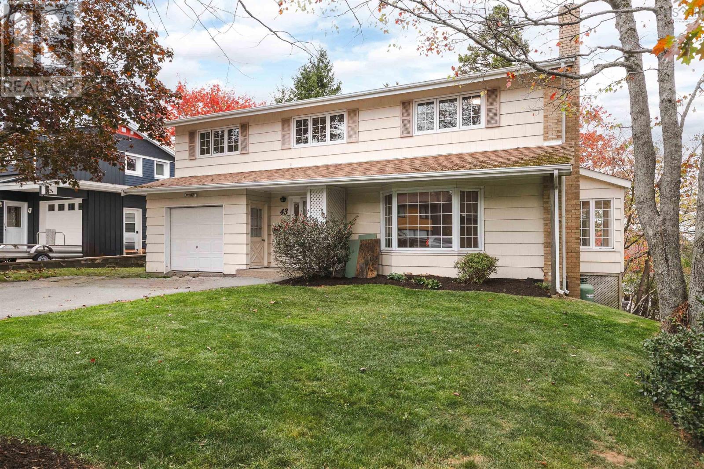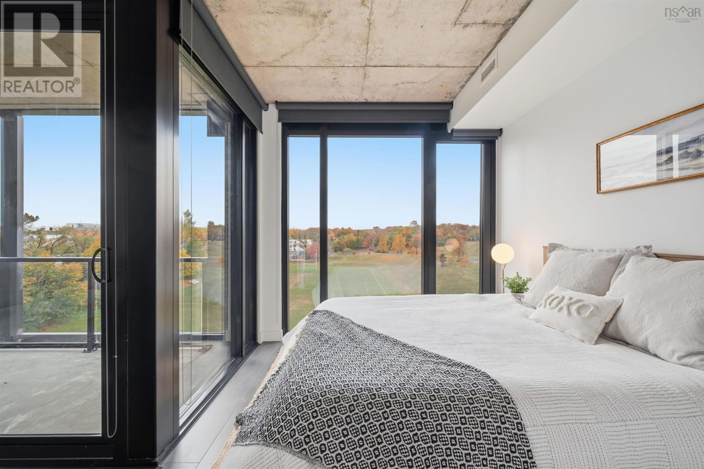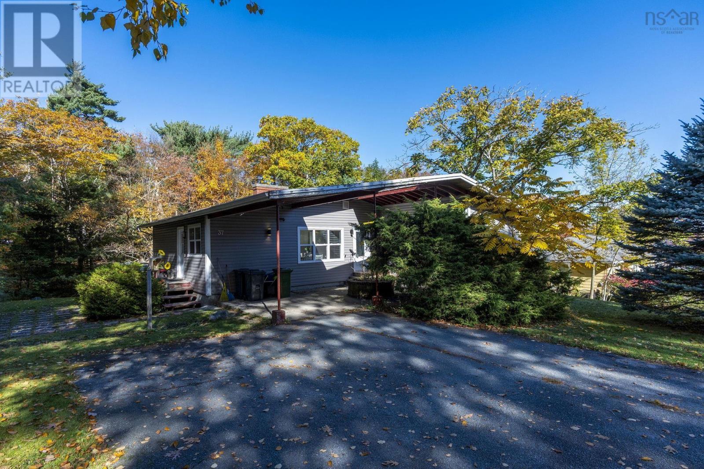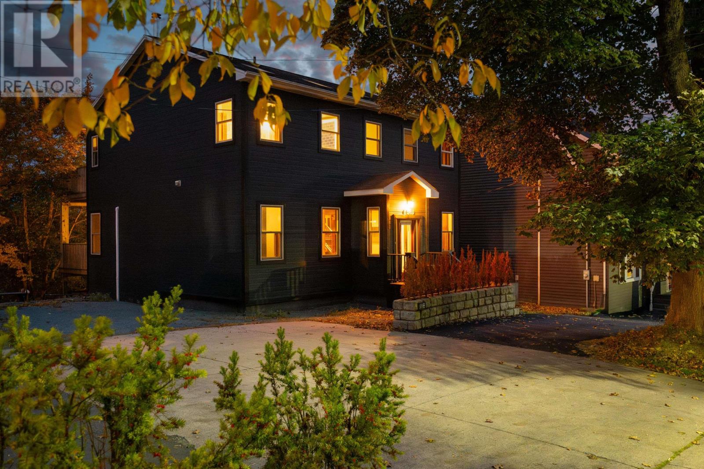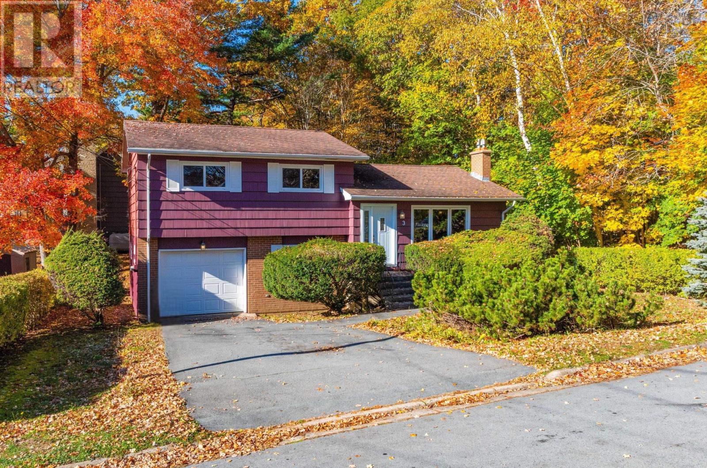
Highlights
Description
- Home value ($/Sqft)$319/Sqft
- Time on Housefulnew 20 hours
- Property typeSingle family
- Neighbourhood
- Lot size5,998 Sqft
- Year built1970
- Mortgage payment
Imagine life in a mature, established neighbourhood.. This isn't just a house; it's a heartfelt family home nestled in a caring community where every convenience is just around the corner. Step inside and feel the immediate, comforting embrace of cozy living. You'll instantly notice the delightful differencethis is not a cookie-cutter home. It carries the cherished character of its past, offering a warm and inviting atmosphere and the perfect canvas for your family's next chapter. The main level flows comfortably between the living, dining and kitchen. Upstairs are three bedrooms and a full bathroom. Downstairs, another bedroom, half bath and rec room, along with with plenty of storage. The location is truly unbeatable. Picture summer days spent walking to Cunard Beach at Williams Lake for a swim or enjoying a leisurely stroll around the Frog Pond. For active families, the easy access to local parks and the full array of Spryfield amenitiesfrom shops to schoolsmeans less time driving and more time living. Walk out to the back deck where you are surrounded by mature trees - a beautiful natural backdrop for backyard gatherings, while the single garage provides essential storage and shelter from the elements. This is where memories are made. If youve been searching for a solid, well-loved family home in an incredible location, bursting with potential and ready for your personal touch, then your search ends here. Come feel the comfort and connection its time to settle in. (id:63267)
Home overview
- Sewer/ septic Municipal sewage system
- # total stories 2
- Has garage (y/n) Yes
- # full baths 1
- # half baths 1
- # total bathrooms 2.0
- # of above grade bedrooms 4
- Flooring Carpeted, ceramic tile, hardwood, laminate
- Community features Recreational facilities
- Subdivision Halifax
- Lot desc Landscaped
- Lot dimensions 0.1377
- Lot size (acres) 0.14
- Building size 1883
- Listing # 202526801
- Property sub type Single family residence
- Status Active
- Bedroom 9.11m X 12m
Level: 2nd - Bedroom 8m X 8.9m
Level: 2nd - Primary bedroom 13.8m X 11.7m
Level: 2nd - Bathroom (# of pieces - 1-6) 6.11m X 11.7m
Level: 2nd - Bedroom 10.1m X 11.11m
Level: Lower - Bathroom (# of pieces - 1-6) 3.2m X 7.11m
Level: Lower - Laundry 6.11 11.11
Level: Lower - Storage 11.2m X 11.11m
Level: Lower - Recreational room / games room 18.11m X 11.9m
Level: Lower - Foyer 4.8m X 8.6m
Level: Main - Living room 14.1m X 13.1m
Level: Main - Kitchen 9.1m X 11.7m
Level: Main - Dining room 9.9m X 12.1m
Level: Main
- Listing source url Https://www.realtor.ca/real-estate/29043072/3-birchview-drive-halifax-halifax
- Listing type identifier Idx

$-1,600
/ Month

