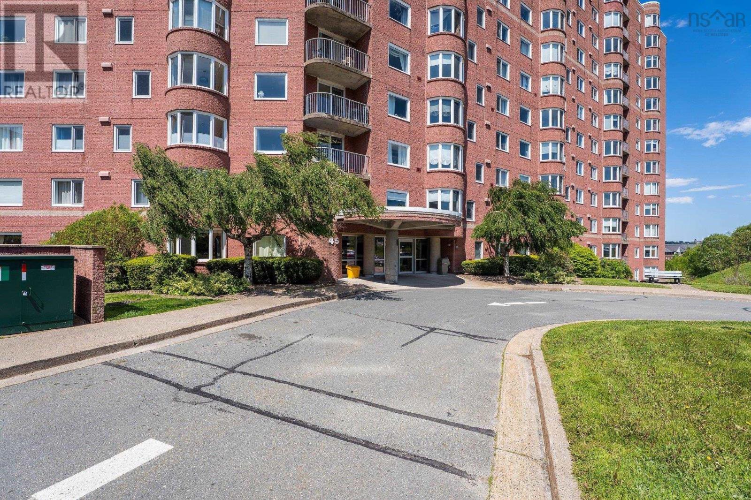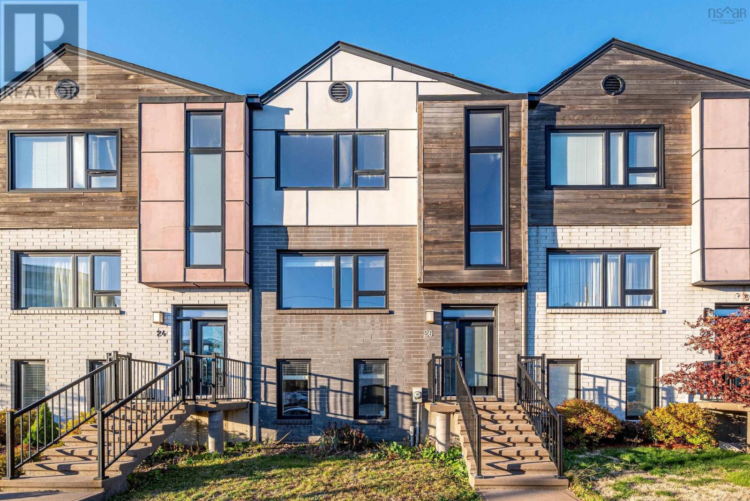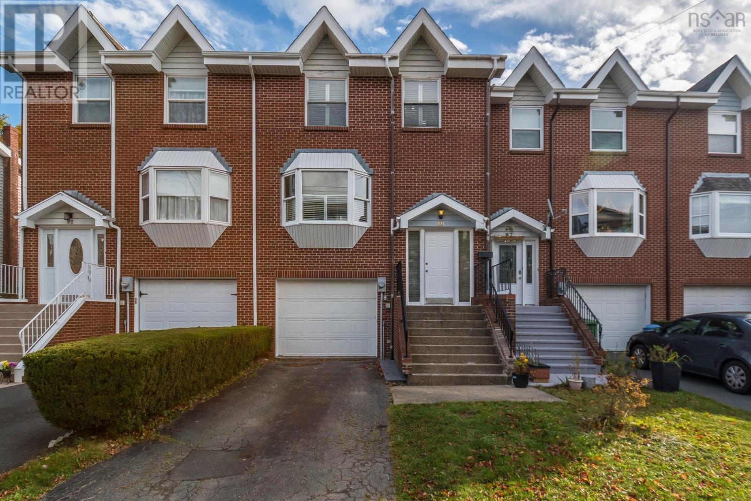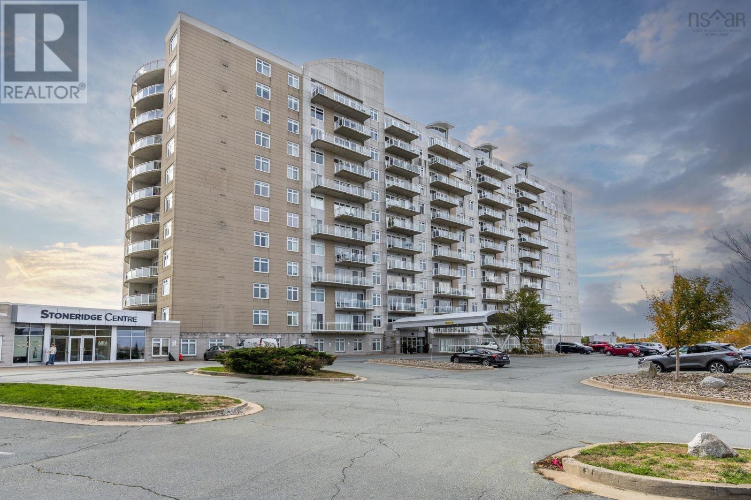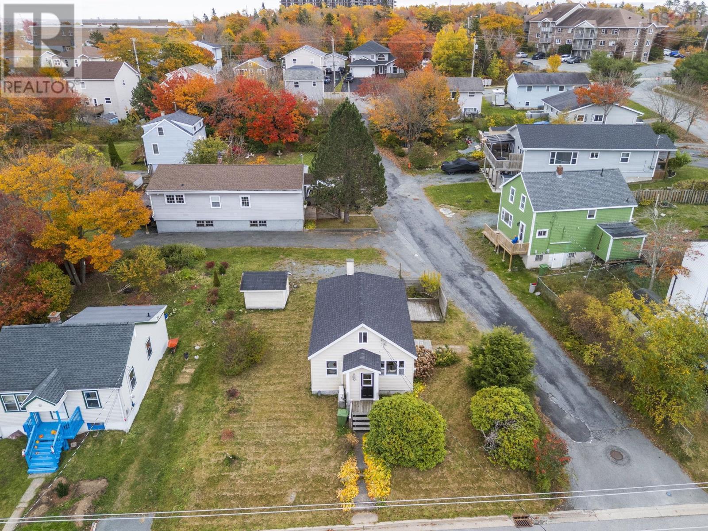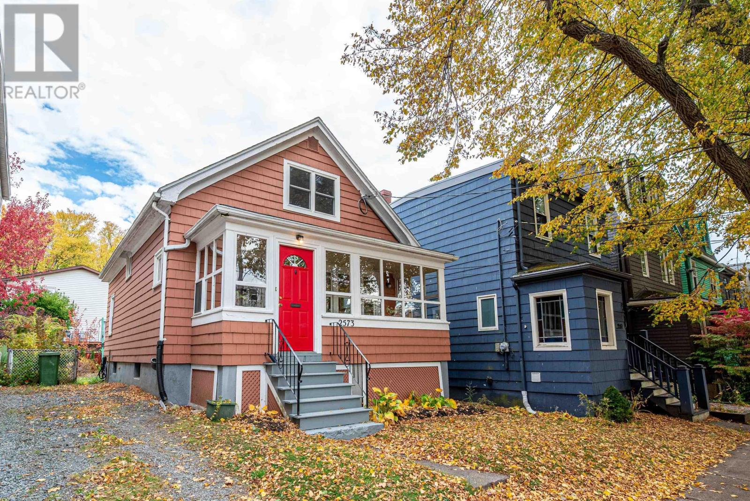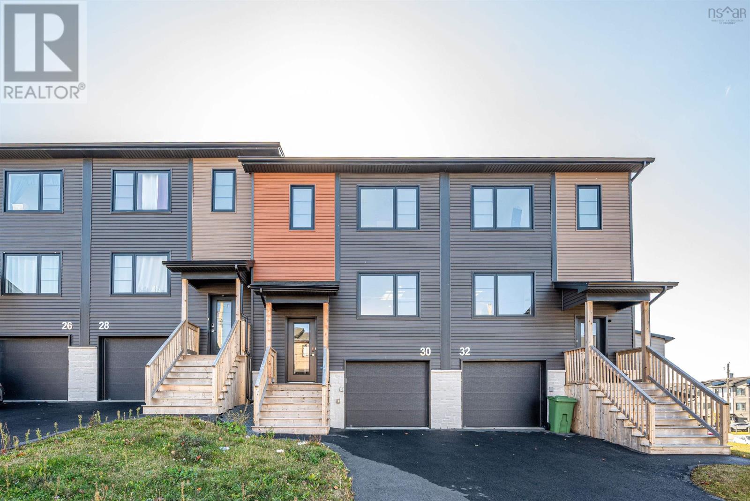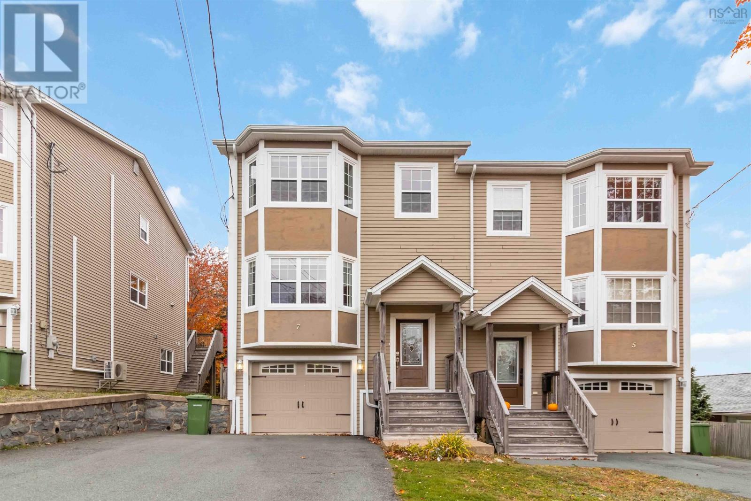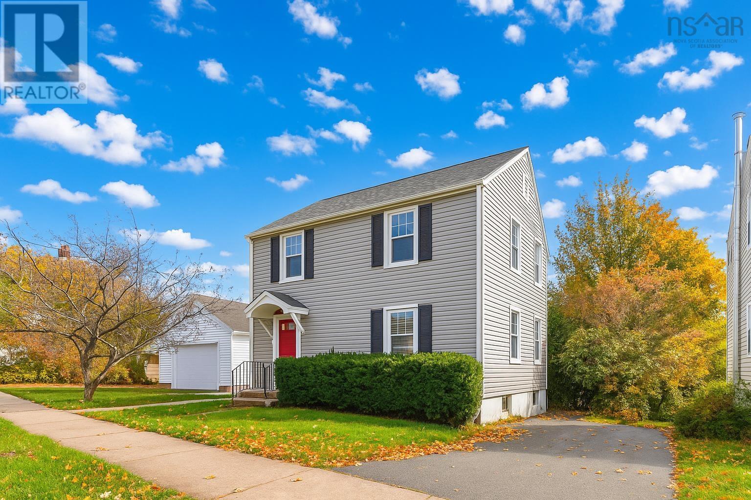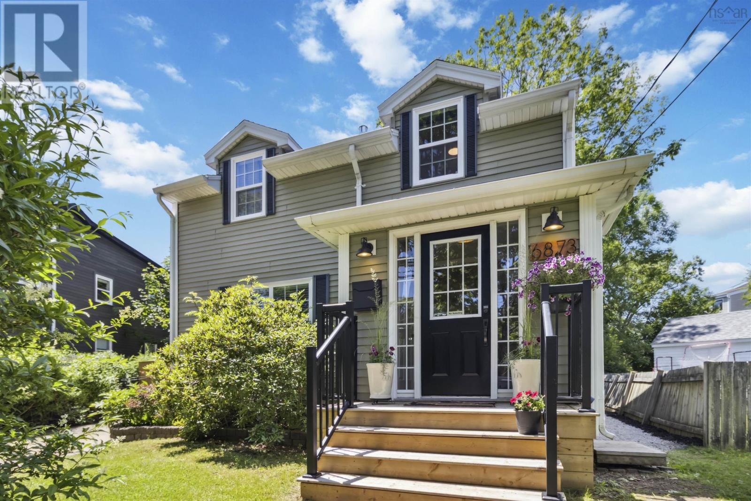- Houseful
- NS
- Halifax
- Clayton Park West
- 314 Bently Dr
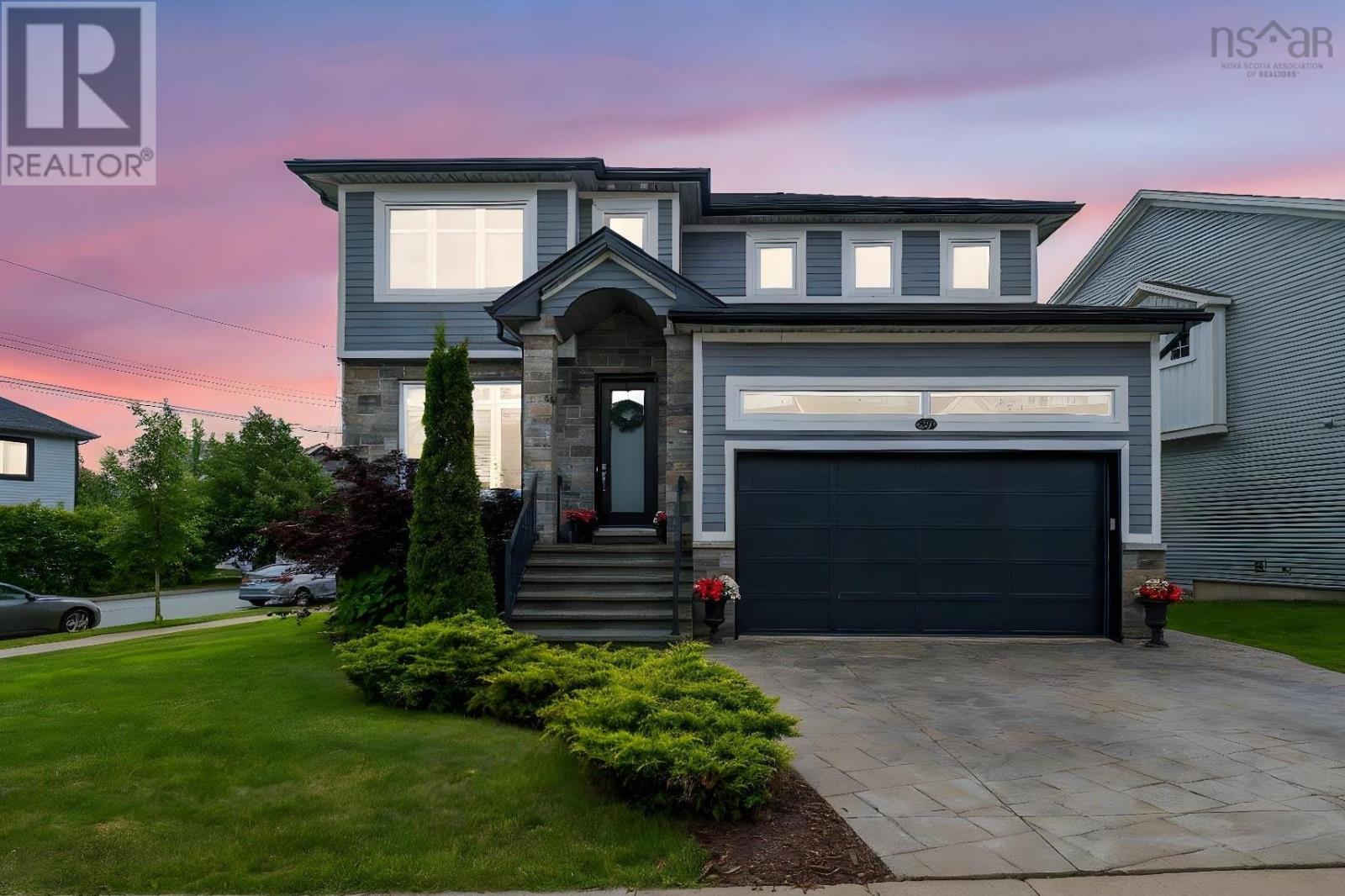
314 Bently Dr
314 Bently Dr
Highlights
Description
- Home value ($/Sqft)$281/Sqft
- Time on Houseful45 days
- Property typeSingle family
- Neighbourhood
- Lot size5,750 Sqft
- Year built2013
- Mortgage payment
Welcome to Bently Drive in Mount Royale, a family-friendly neighbourhood that perfectly balances convenience with charm. This twelve-year-old home is in immaculate condition, offering six spacious bedrooms, 3½ bathrooms, and all the room a growing family could need. Nestled on a corner lot with standout curb appeal, it's beautifully enhanced by elegant gemstone exterior lighting and thoughtful upgrades inside and out. At the heart of the home is a stunning oversized kitchen island...the true gathering place for meals, homework, and entertaining. Surrounding it, you'll find a cozy family room with a built-in fireplace, while the fully fenced backyard and upgraded under-deck retreat extend the living space outdoors. Even the garage shines with epoxy-coated floors and custom shelving, proving that every corner of this home has been designed with care. And the location? Simply unbeatable. Just minutes to downtown Halifax, Bayers Lake, Halifax Shopping Centre, Rails to Trails, and a wide range of recreational facilities. Close to top-rated schools, hospitals, and universities, with quick highway access and only 25 minutes to Halifax International Airport. Bently Drive offers more than just a house, it's Mount Royale magic, ready to welcome its next chapter. (id:63267)
Home overview
- Cooling Heat pump
- Sewer/ septic Municipal sewage system
- # total stories 2
- Has garage (y/n) Yes
- # full baths 3
- # half baths 1
- # total bathrooms 4.0
- # of above grade bedrooms 6
- Flooring Ceramic tile, hardwood, laminate
- Community features Recreational facilities, school bus
- Subdivision Halifax
- Lot desc Landscaped
- Lot dimensions 0.132
- Lot size (acres) 0.13
- Building size 3737
- Listing # 202522751
- Property sub type Single family residence
- Status Active
- Other 11m X NaNm
Level: 2nd - Ensuite (# of pieces - 2-6) 10.4m X 9.8m
Level: 2nd - Bedroom 16.6m X 14m
Level: 2nd - Bathroom (# of pieces - 1-6) 8.1m X 10.11m
Level: 2nd - Bedroom 11m X 14.9m
Level: 2nd - Bedroom 11.6m X 14.9m
Level: 2nd - Primary bedroom 14.7m X 14.8m
Level: 2nd - Laundry 9.2m X 6.6m
Level: 2nd - Bathroom (# of pieces - 1-6) 6.1m X 9.5m
Level: Basement - Bedroom 10.9m X 13.1m
Level: Basement - Bedroom 10.8m X 13.9m
Level: Basement - Recreational room / games room 24.9m X 17.8m
Level: Basement - Utility 18.2m X 4.9m
Level: Basement - Dining room 11m X 13.8m
Level: Main - Living room 22.9m X 24.7m
Level: Main - Kitchen 15.1m X 18.5m
Level: Main - Other 18.4m X NaNm
Level: Main - Foyer 6.1m X 12m
Level: Main - Bathroom (# of pieces - 1-6) 5.9m X 5.3m
Level: Main
- Listing source url Https://www.realtor.ca/real-estate/28834399/314-bently-drive-halifax-halifax
- Listing type identifier Idx

$-2,800
/ Month

