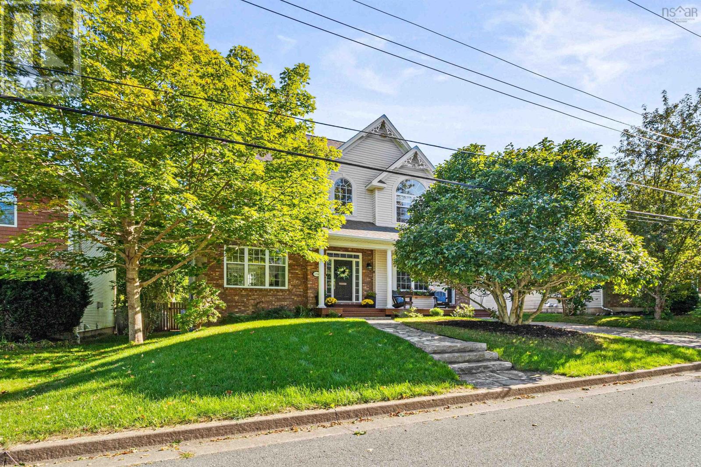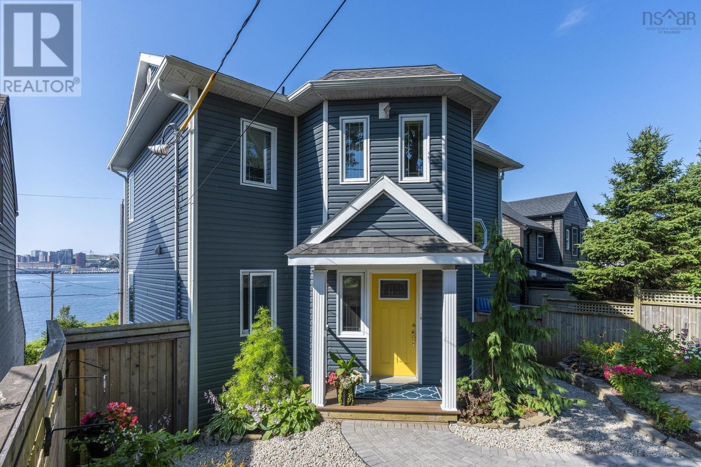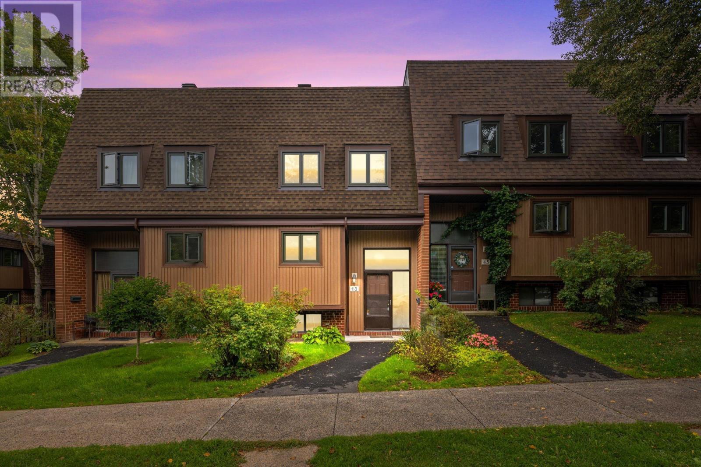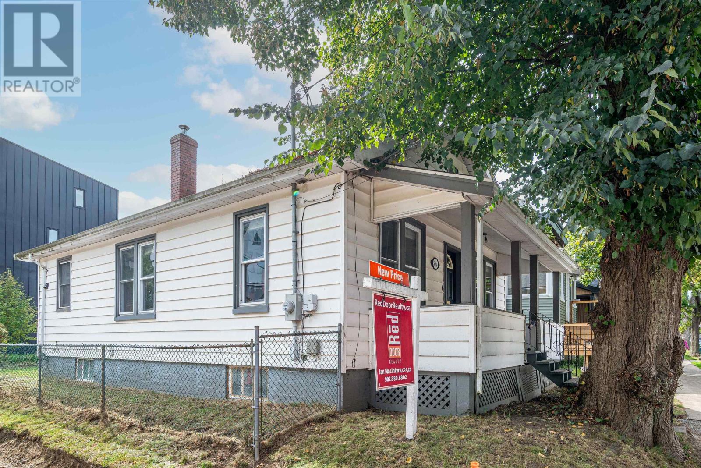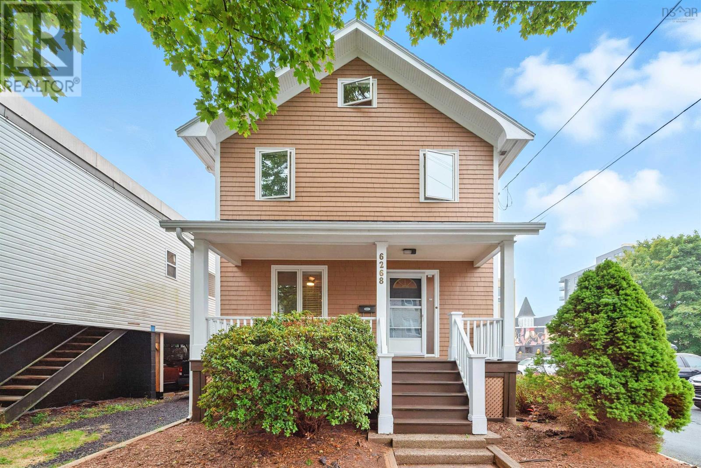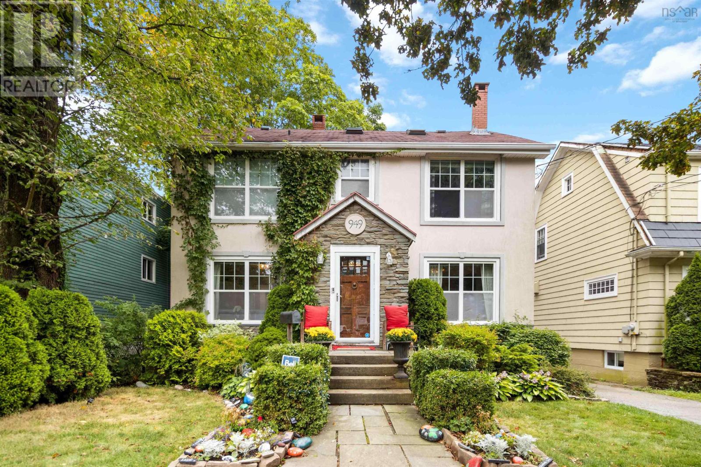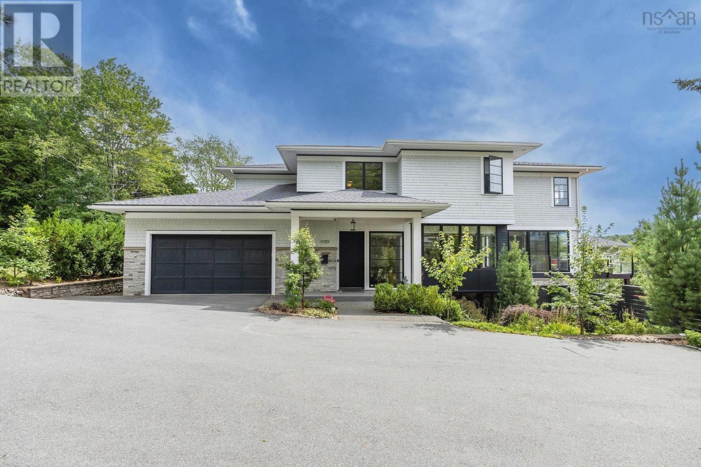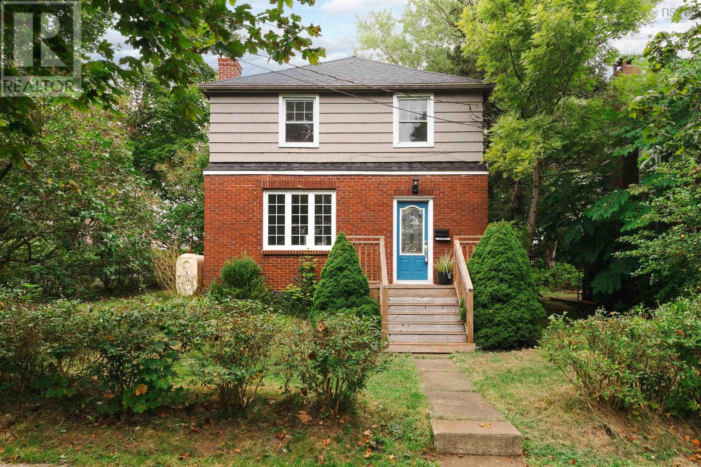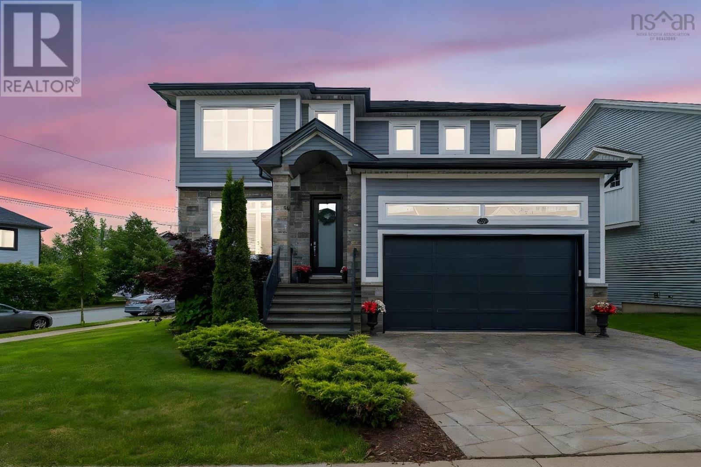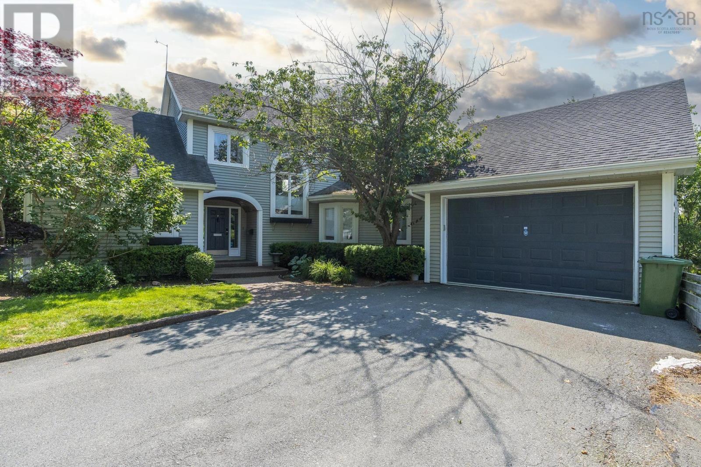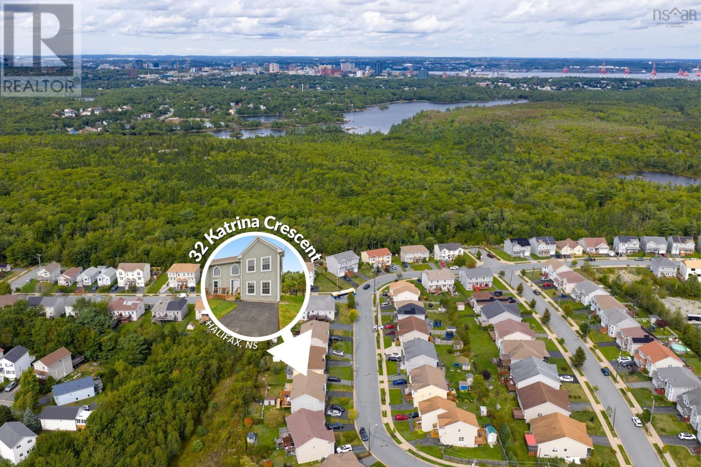
Highlights
Description
- Home value ($/Sqft)$290/Sqft
- Time on Housefulnew 4 hours
- Property typeSingle family
- Neighbourhood
- Lot size3,254 Sqft
- Year built2011
- Mortgage payment
Nestled in the heart of the sought-after Governors Brook community, 32 Katrina Crescent is a beautifully updated semi-detached home that blends comfort, style, and convenience. With 3 bedrooms and 1.5 bathrooms, its an ideal choice for first-time buyers, young families, or anyone looking for a move-in-ready home in Halifax. The main level makes a stunning first impression with its open-to-below front entrance, flowing into a bright open-concept layout. The kitchen features a functional island perfect for casual meals or entertaining, while the formal dining area and generous living room provide plenty of space for gatherings. Step out from the kitchen to the back deck and enjoy peaceful views of the tree-lined yard, perfect for morning coffee or summer barbecues. A convenient two-piece powder room completes this level. Downstairs, youll find three comfortable bedrooms and a full bathroom, along with a combined laundry and utility room, along with understairs storage. The entire home has been freshly painted and finished with brand-new flooring and modern light fixtures throughout, truly move-in ready from top to bottom. Located close to parks, trails, schools, and recreation, this home offers a welcoming lifestyle in a family-friendly neighborhood. Dont miss the chance to make this beautifully updated Halifax home yours. (id:63267)
Home overview
- Sewer/ septic Municipal sewage system
- # total stories 2
- # full baths 1
- # half baths 1
- # total bathrooms 2.0
- # of above grade bedrooms 3
- Flooring Carpeted, ceramic tile, laminate, porcelain tile
- Subdivision Halifax
- Lot desc Landscaped
- Lot dimensions 0.0747
- Lot size (acres) 0.07
- Building size 1552
- Listing # 202522920
- Property sub type Single family residence
- Status Active
- Primary bedroom 13.4m X 13m
Level: Basement - Bedroom 11.6m X 9.4m
Level: Basement - Bathroom (# of pieces - 1-6) 3
Level: Basement - Bedroom 10.9m X 11.8m
Level: Basement - Laundry 7.7m X 6.2m
Level: Basement - Kitchen 17m X 12.1m
Level: Main - Den 10.4m X 9.2m
Level: Main - Living room 15.8m X 13m
Level: Main - Dining room COMBO
Level: Main - Bathroom (# of pieces - 1-6) 6.7m X 4.1m
Level: Main
- Listing source url Https://www.realtor.ca/real-estate/28841921/32-katrina-crescent-halifax-halifax
- Listing type identifier Idx

$-1,200
/ Month

