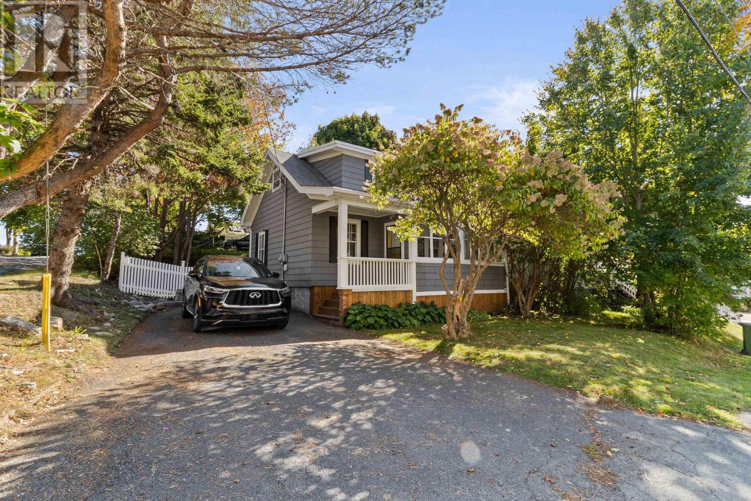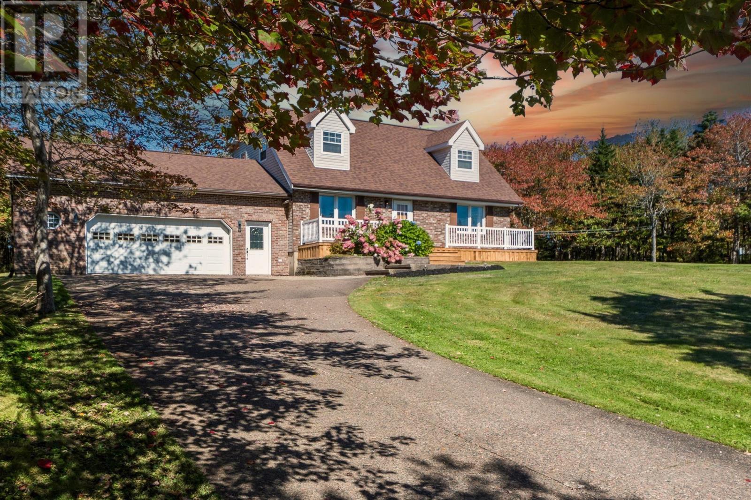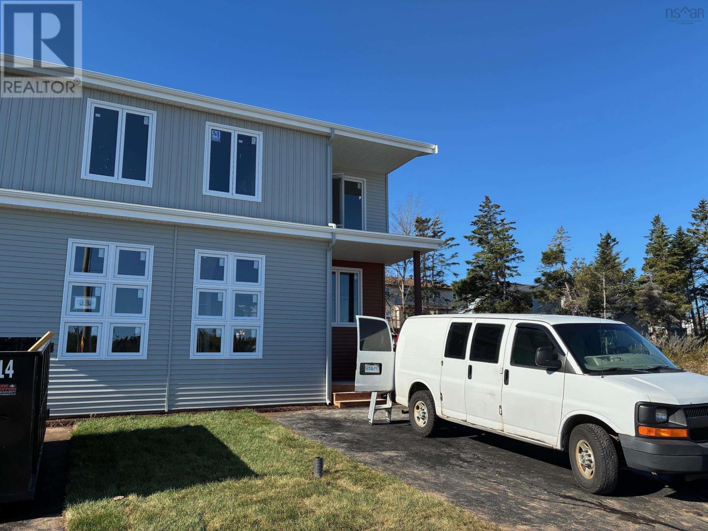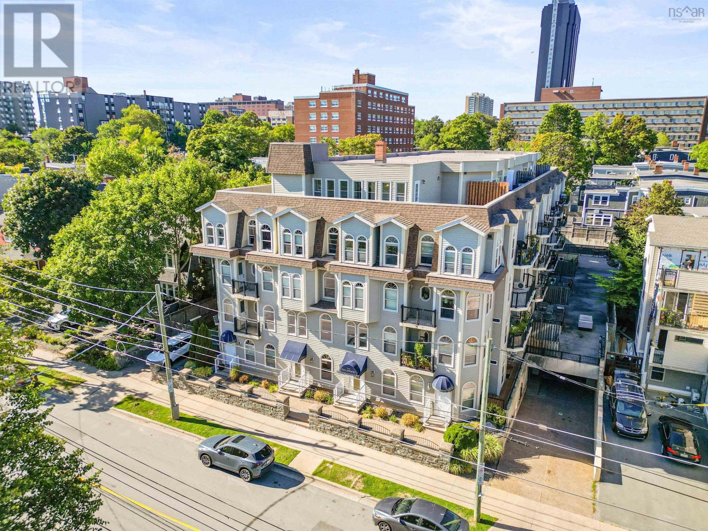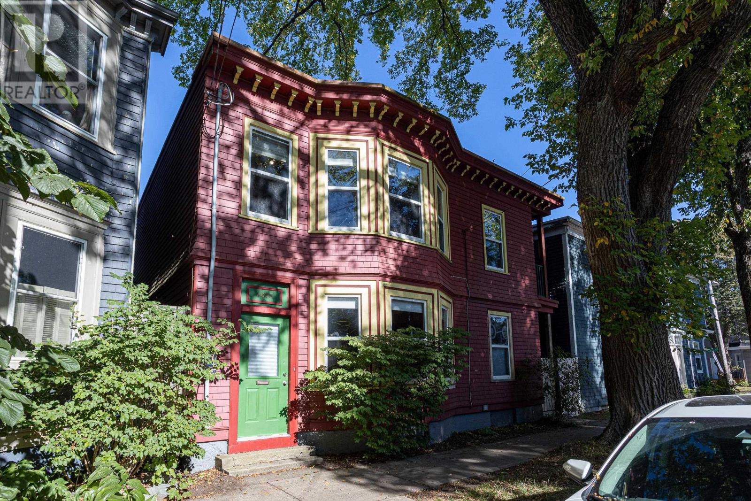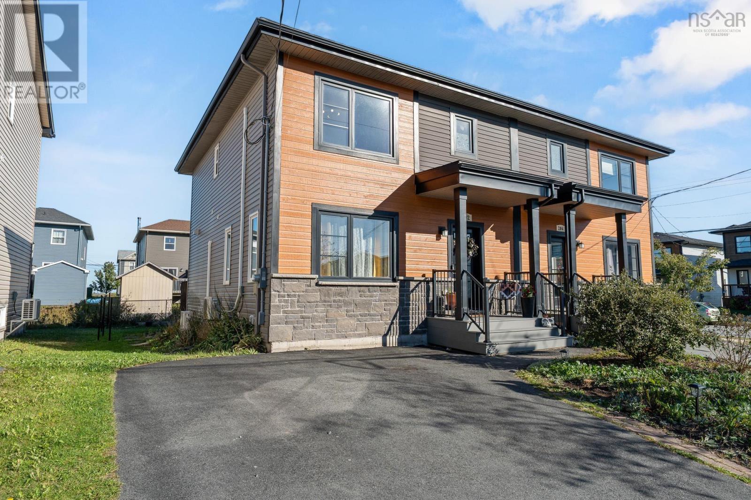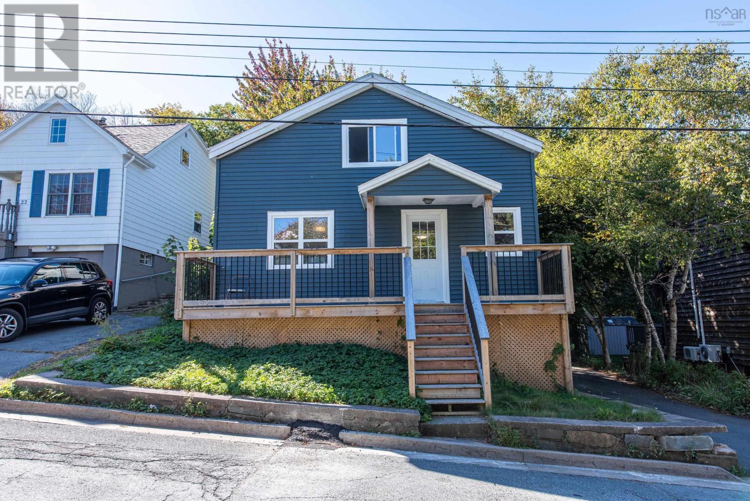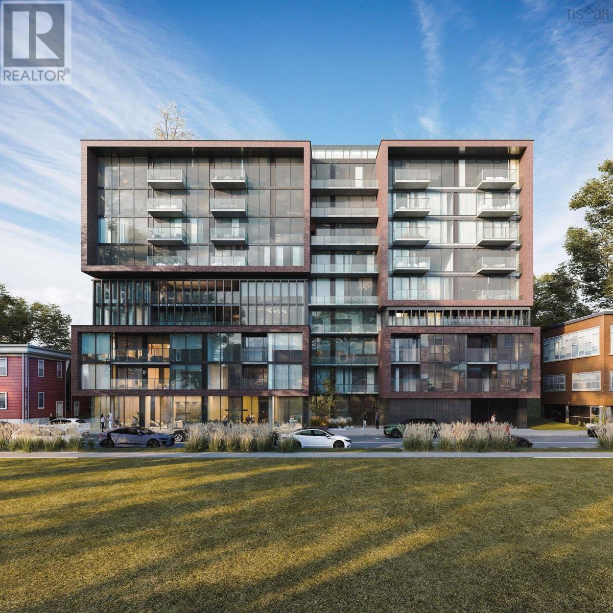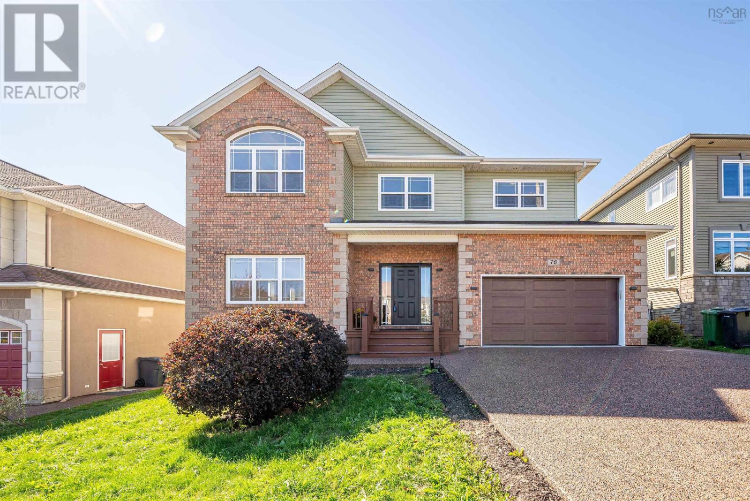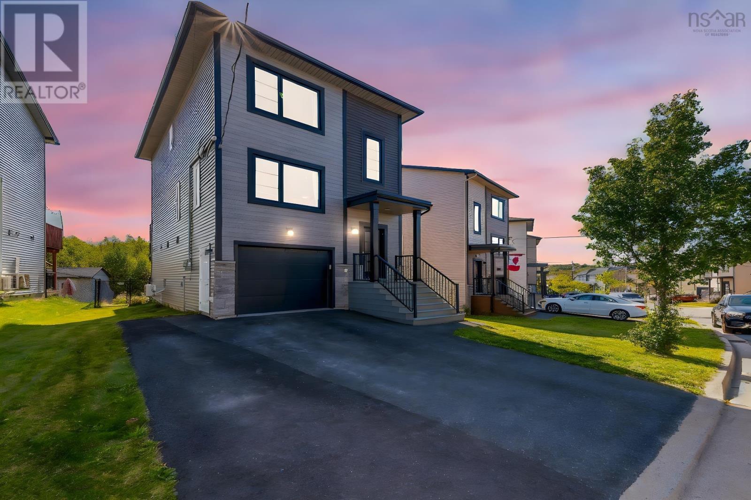
Highlights
Description
- Home value ($/Sqft)$328/Sqft
- Time on Housefulnew 10 hours
- Property typeSingle family
- Neighbourhood
- Lot size3,794 Sqft
- Year built2020
- Mortgage payment
Stylish, comfortable, and well situated. Welcome to 35 Onyx Crescent, a thoughtfully upgraded two storey with attached garage in the popular Governor's Brook community, just 15 minutes from downtown Halifax. Built in 2020 and maintained by a single meticulous owner, the property features a smart, functional layout with 3 bedrooms and 3.5 bathrooms. The bright open concept main floor includes hardwood stairs, stone countertops, soft close cabinetry, stainless steel appliances, a moveable kitchen island, tile backsplash, and built-in ceiling speakers. Two ductless heat pumps ensure year round comfort, and a widened asphalt driveway enhances curb appeal. Positioned beside over 150 acres of protected green space with direct access to the McIntosh Run Community Trail, the location offers convenient proximity to Long Lake Provincial Park, scenic walking trails, schools, and key transportation routes. (id:63267)
Home overview
- Cooling Heat pump
- Sewer/ septic Municipal sewage system
- # total stories 2
- Has garage (y/n) Yes
- # full baths 3
- # half baths 1
- # total bathrooms 4.0
- # of above grade bedrooms 3
- Flooring Ceramic tile, laminate
- Community features Recreational facilities, school bus
- Subdivision Spryfield
- Lot desc Landscaped
- Lot dimensions 0.0871
- Lot size (acres) 0.09
- Building size 1950
- Listing # 202525292
- Property sub type Single family residence
- Status Active
- Bedroom 9.1m X 10.2m
Level: 2nd - Ensuite (# of pieces - 2-6) 9m X 5.6m
Level: 2nd - Bedroom 9m X 9.2m
Level: 2nd - Primary bedroom 11.4m X 13m
Level: 2nd - Bathroom (# of pieces - 1-6) 7.9m X 4.11m
Level: 2nd - Family room 12.1m X 14.8m
Level: Lower - Bathroom (# of pieces - 1-6) 5.1m X 8.2m
Level: Lower - Storage 12m X 3.6m
Level: Lower - Other NaNm X 12m
Level: Lower - Laundry 5.8m X 5.11m
Level: Lower - Living room 21.4m X 11m
Level: Main - Dining room 13.4m X 7.1m
Level: Main - Kitchen 13.4m X 11m
Level: Main - Foyer 7.2m X 5m
Level: Main - Bathroom (# of pieces - 1-6) 5.9m X 7.5m
Level: Main - Other NaNm X 10m
Level: Main
- Listing source url Https://www.realtor.ca/real-estate/28960049/35-onyx-crescent-spryfield-spryfield
- Listing type identifier Idx

$-1,707
/ Month

