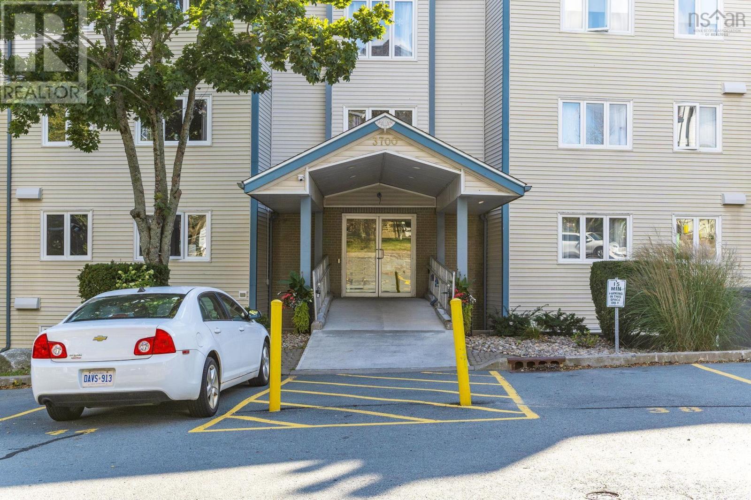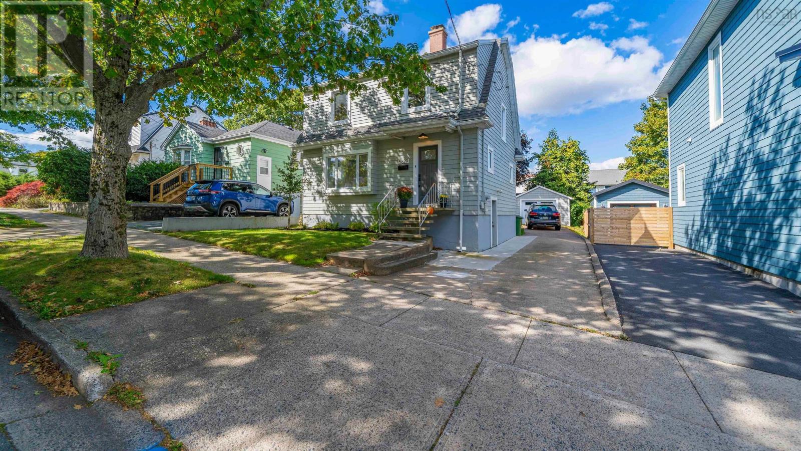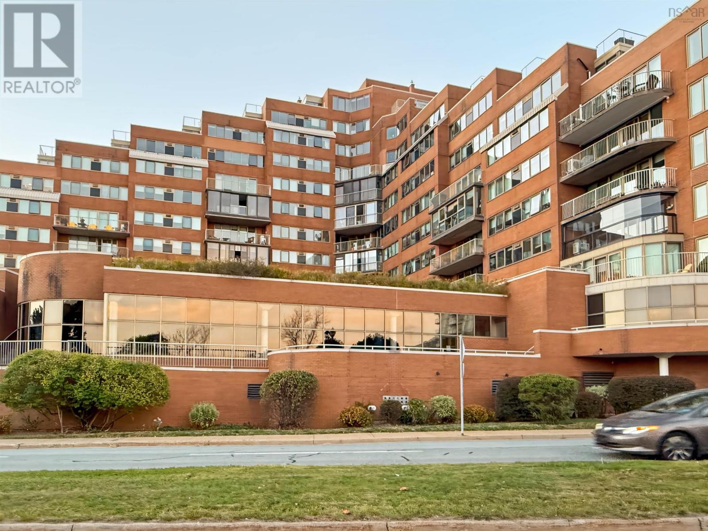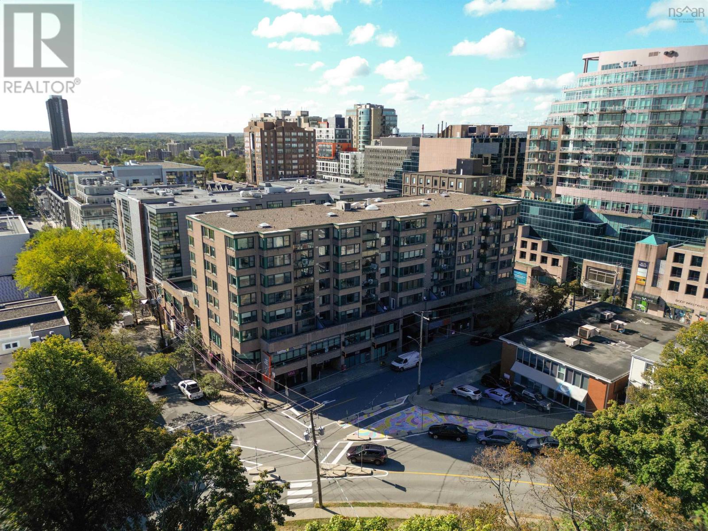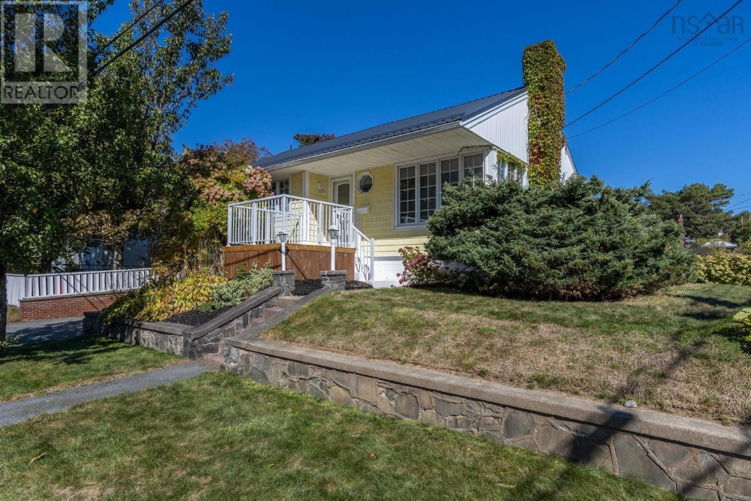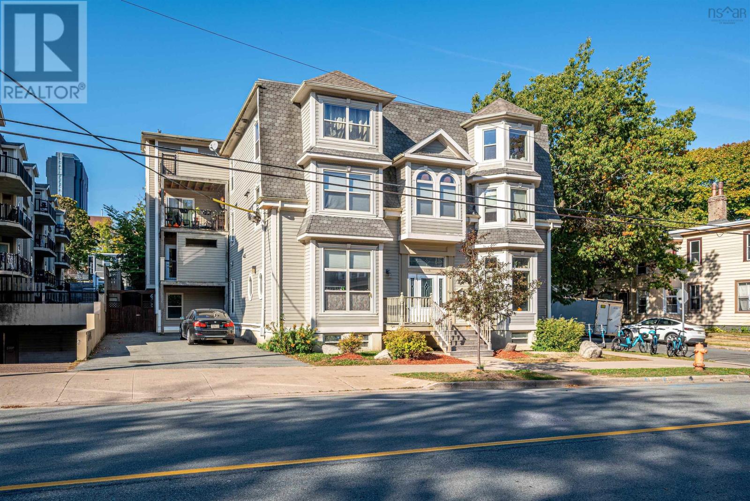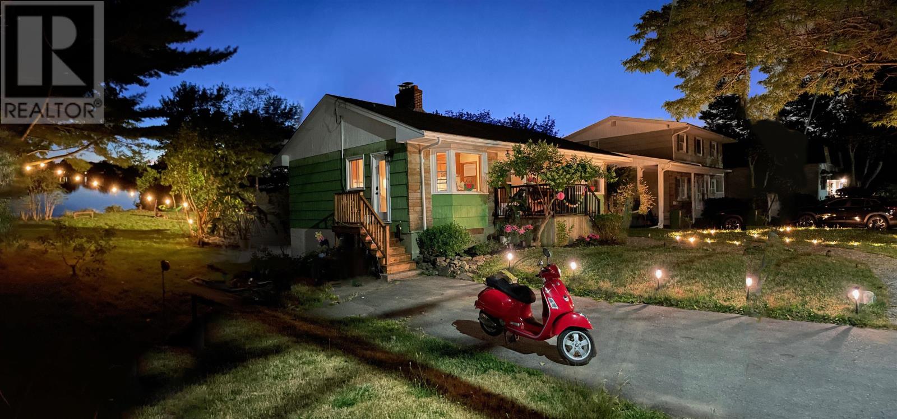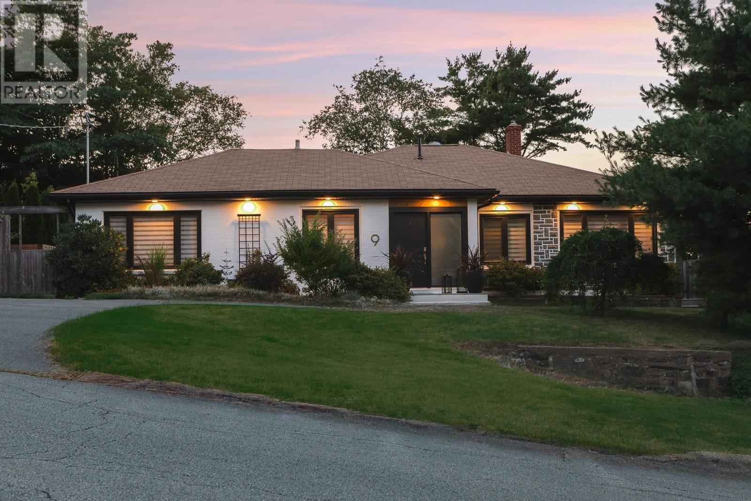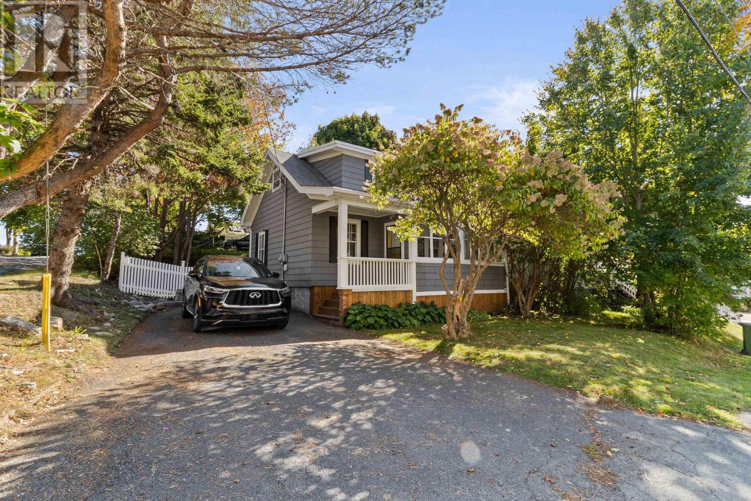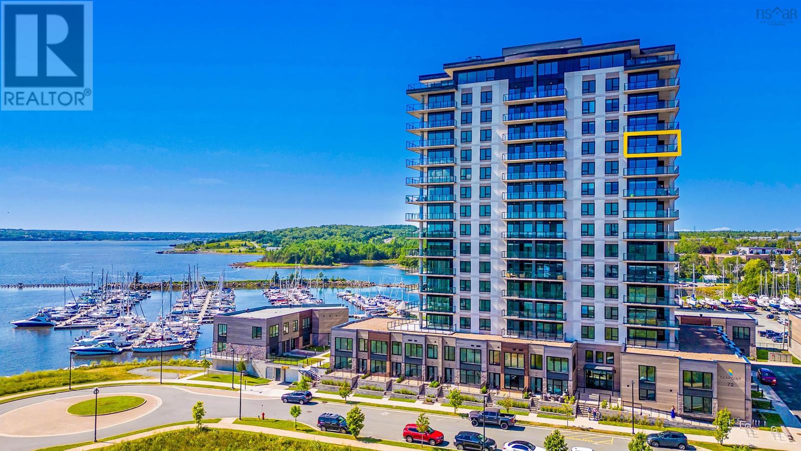- Houseful
- NS
- Halifax
- North End Halifax
- 3537 Lynch St
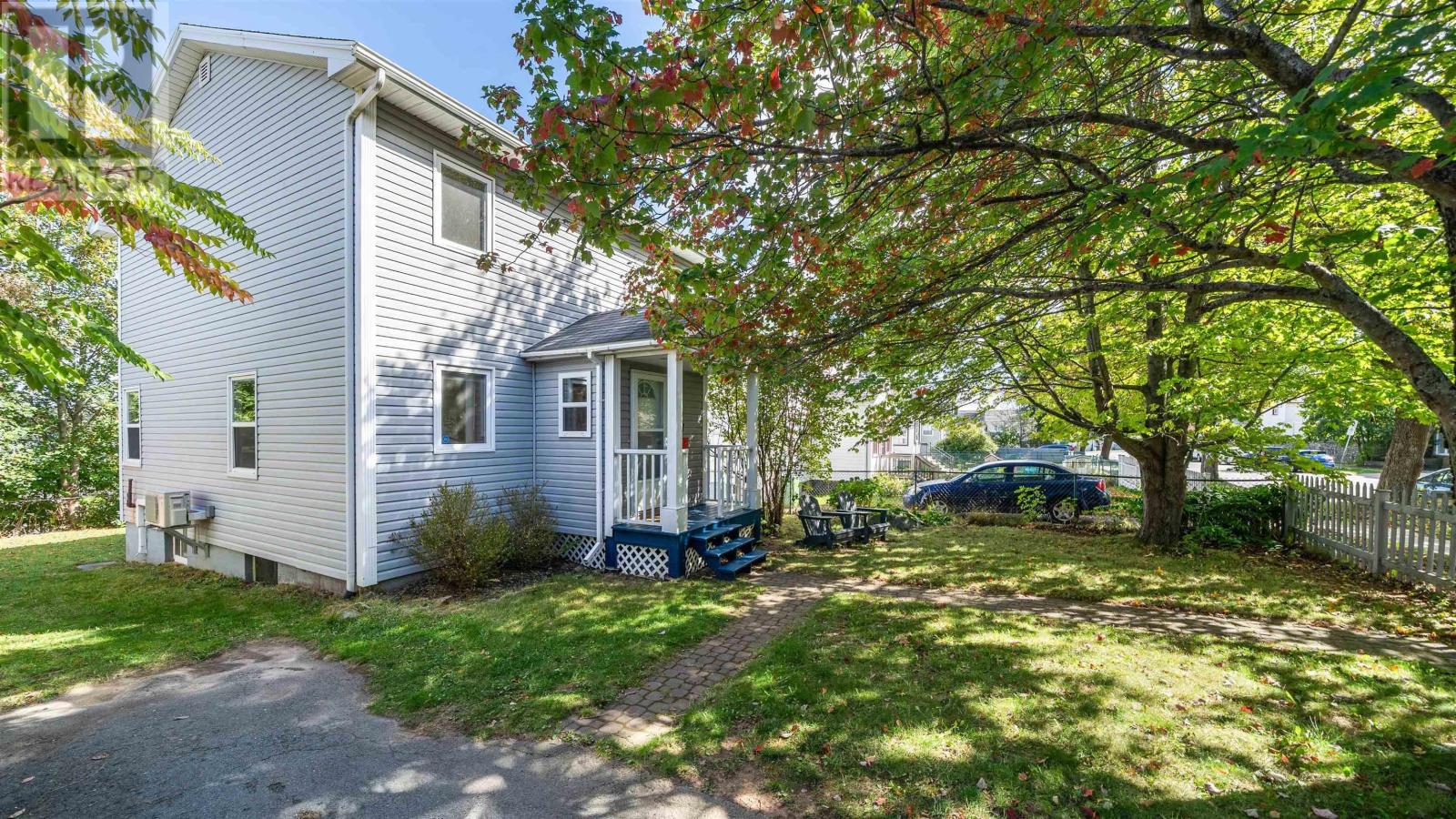
Highlights
Description
- Home value ($/Sqft)$387/Sqft
- Time on Housefulnew 10 hours
- Property typeSingle family
- Neighbourhood
- Lot size4,517 Sqft
- Year built1942
- Mortgage payment
Well-maintained detached home in Halifaxs North End. This 3-bedroom home includes a bonus office/den within its 1,679 sq ft of finished living space. The main floor features a large open-concept designer kitchen (2018) and living area, a separate dining room and access to a good-sized back deck overlooking a partially fenced yard. The walkout basement includes a a rec room, workshop and cold storage area. Upstairs the large primary bedroom comes with deep built-in window bench (complete with harbour views) and a generous walk-in closet. Kick back in the spa-like upper bath complete with deep air jet soaker tub & separate shower. This home is energy efficient thanks to its two ductless heat pumps (2020), smart thermostats, mostly new windows and added insulation. Located on a mature, tree-lined lot with both a large front yard and backyard. Walking distance to parks, amenities and the Hydrostone Market. Be sure to check out the full listing on REALTOR.ca. (id:63267)
Home overview
- Cooling Wall unit, heat pump
- Sewer/ septic Municipal sewage system
- # total stories 2
- # full baths 1
- # half baths 1
- # total bathrooms 2.0
- # of above grade bedrooms 3
- Flooring Hardwood, laminate, tile
- Community features Recreational facilities
- Subdivision North end
- View Ocean view
- Lot desc Partially landscaped
- Lot dimensions 0.1037
- Lot size (acres) 0.1
- Building size 1679
- Listing # 202525372
- Property sub type Single family residence
- Status Active
- Bedroom 7.8m X 10.11m
Level: 2nd - Other 5.11m X 13.2m
Level: 2nd - Bedroom 7.6m X 14m
Level: 2nd - Primary bedroom 11.8m X 21.5m
Level: 2nd - Bathroom (# of pieces - 1-6) 10.7m X 8.9m
Level: 2nd - Recreational room / games room 10.11m X 15.2m
Level: Basement - Workshop 2.6m X 11.5m
Level: Basement - Den 8.5m X 11.1m
Level: Main - Bathroom (# of pieces - 1-6) 6.8m X 5.1m
Level: Main - Foyer 4.7m X 4.9m
Level: Main - Dining room 7.9m X 15.9m
Level: Main - Kitchen 9.6m X 13m
Level: Main - Living room 15.4m X 11.9m
Level: Main
- Listing source url Https://www.realtor.ca/real-estate/28964989/3537-lynch-street-north-end-north-end
- Listing type identifier Idx

$-1,733
/ Month

