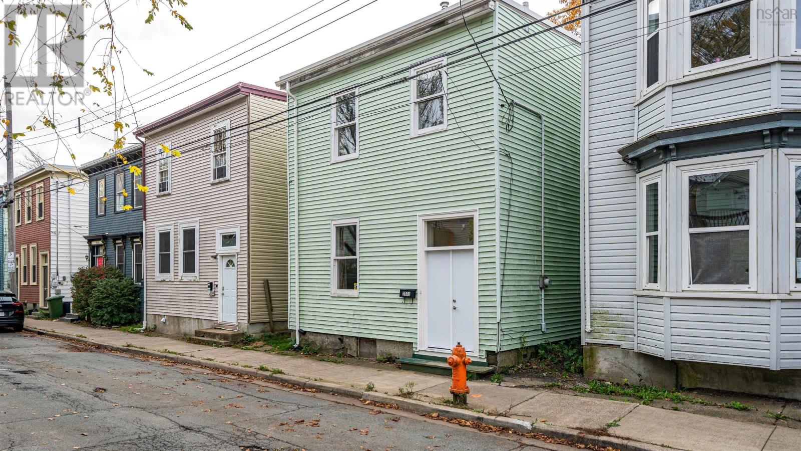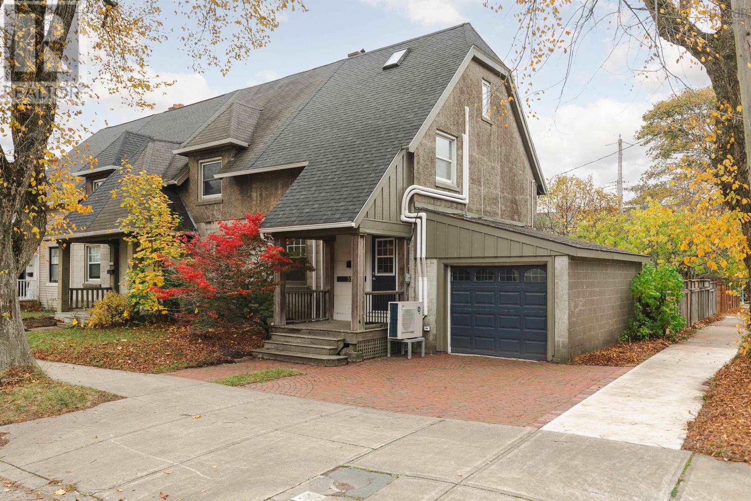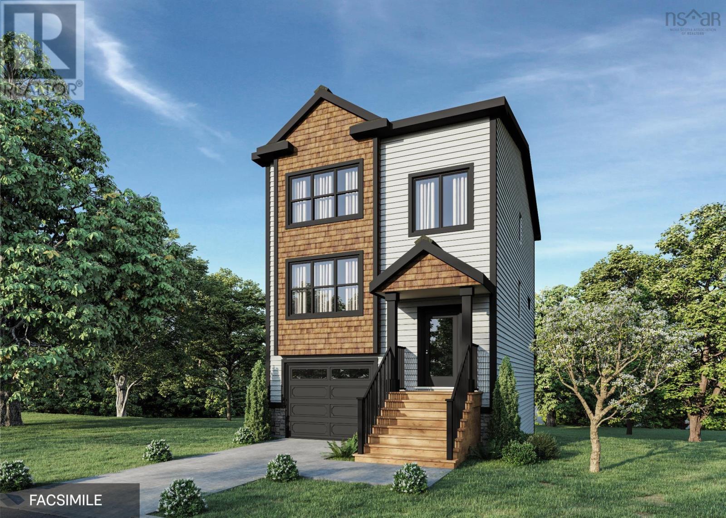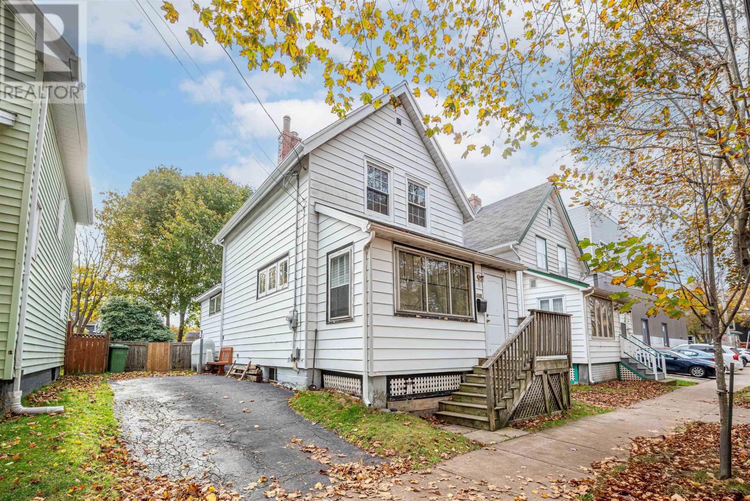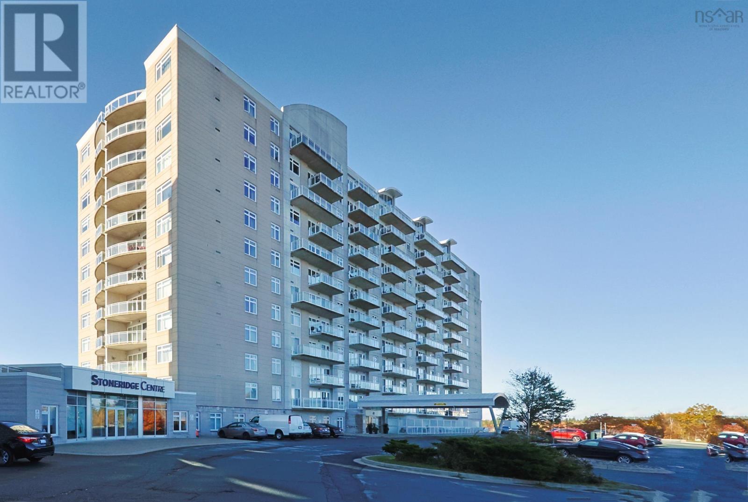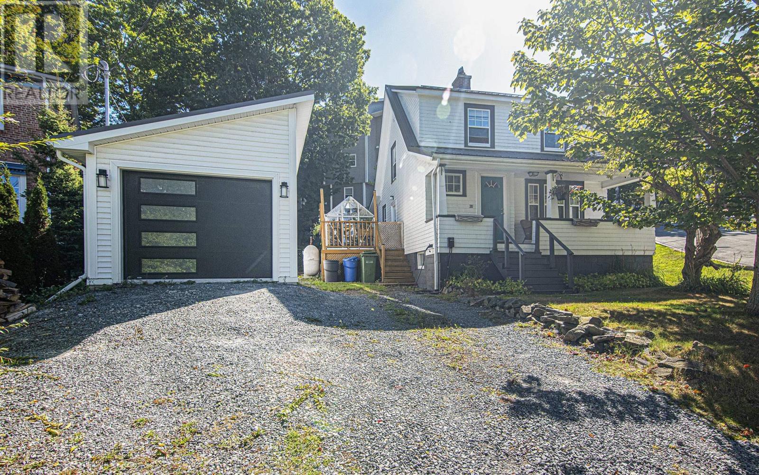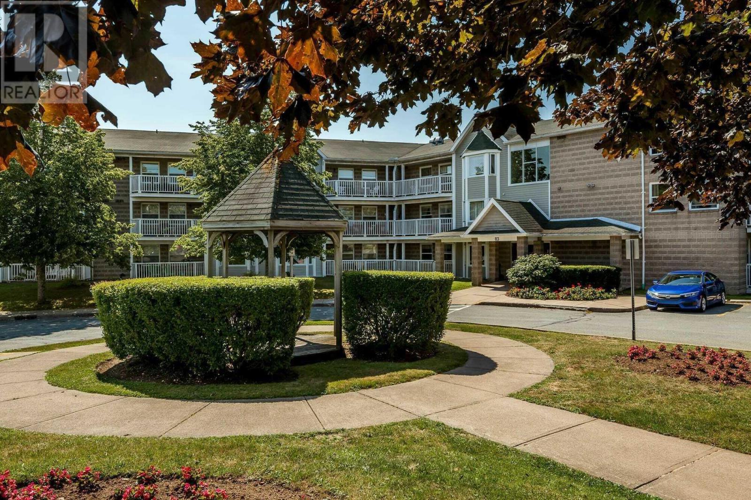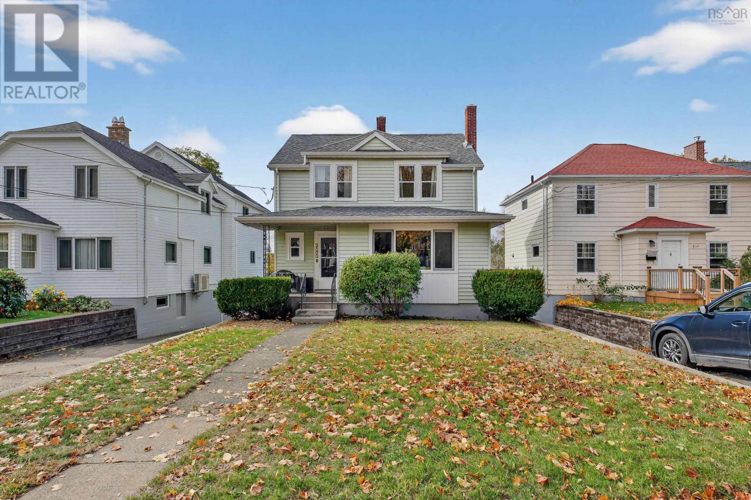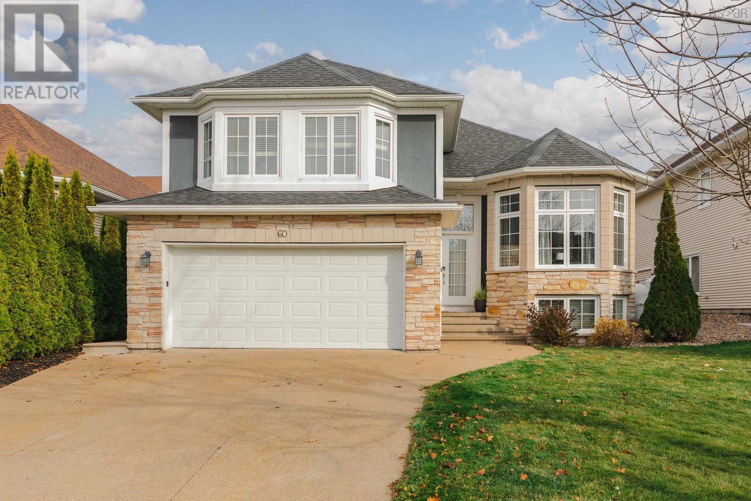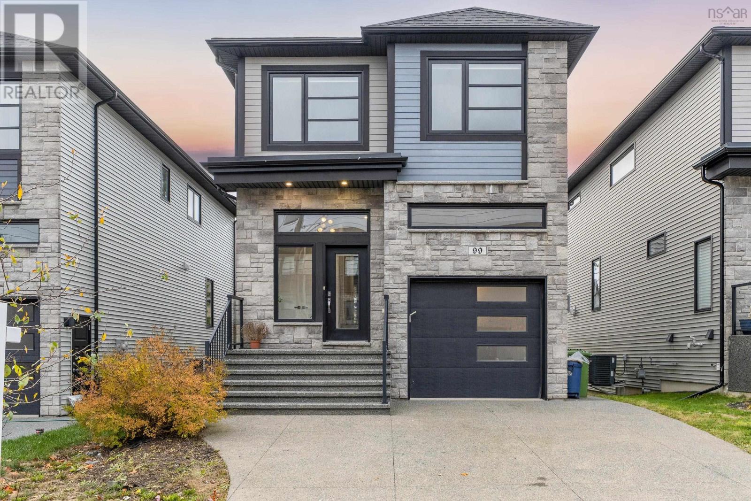- Houseful
- NS
- Halifax
- Rockingham
- 38 Kearney Lake Rd
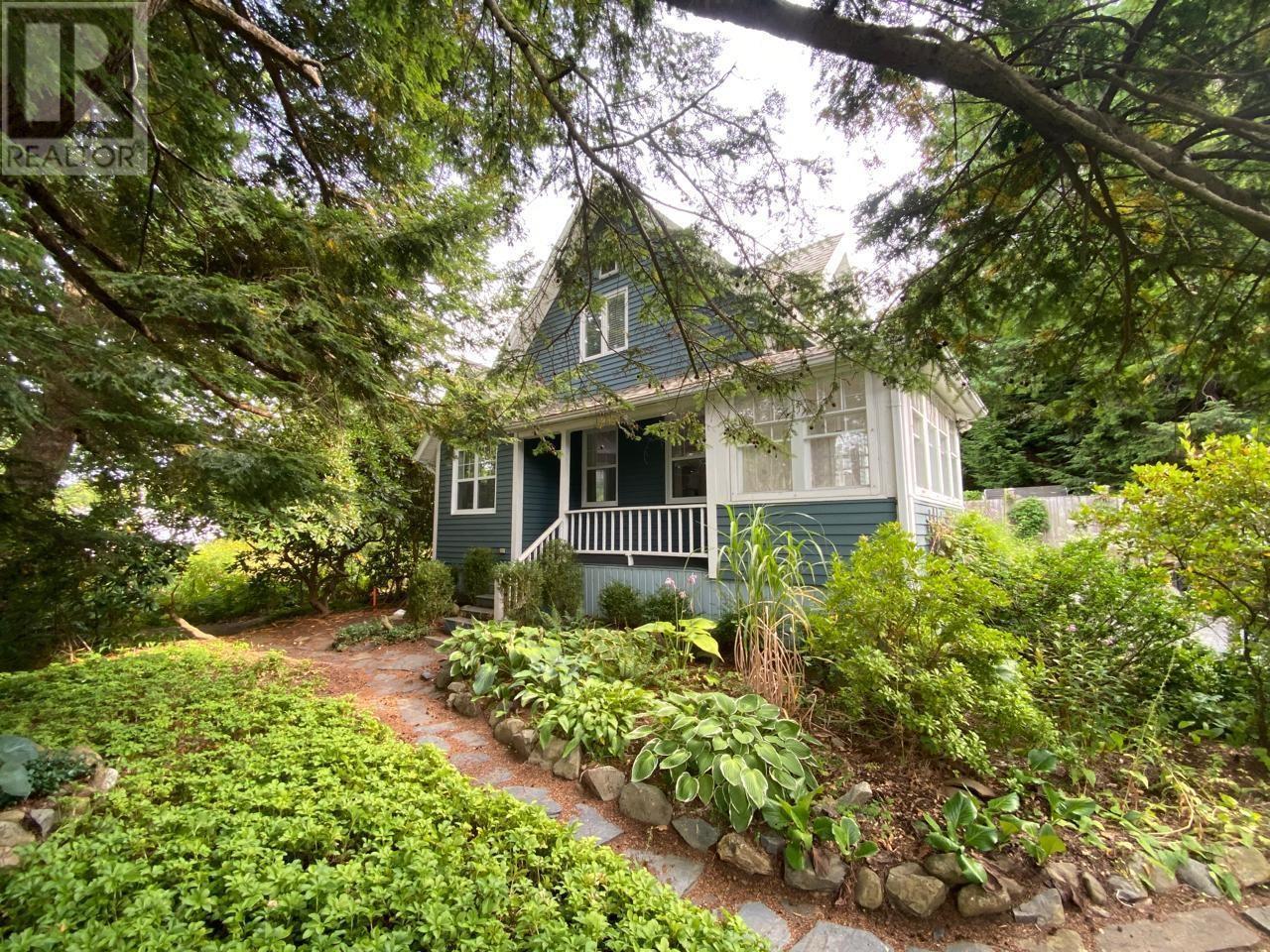
Highlights
This home is
1%
Time on Houseful
47 Days
Home features
Country living
Halifax
-1.17%
Description
- Home value ($/Sqft)$551/Sqft
- Time on Houseful47 days
- Property typeSingle family
- Neighbourhood
- Lot size6,504 Sqft
- Mortgage payment
Wow! This wonderful property is a gem! It is rare that you find such a spectacular property with exceptional grounds. The Award-winning Perennial Gardens had been featured on the annual Halifax Garden Tours. Enjoy seasonal showcase with continuous flowering blooms & hundreds of perennials, shrubs & trees with a massive wall of Rhododendrons and possibly the biggest English Oak tree in the province. This truly is a special property that cannot be duplicated as it takes decades to create such an outdoor enclave of privacy which makes you feel like you are lost in the country, topped off with the with the babbling waterfall & pond, yet you are living in the city. It's the ideal combination of classic and contemporary elements. (id:63267)
Home overview
Amenities / Utilities
- Cooling Heat pump
- Sewer/ septic Municipal sewage system
Exterior
- # total stories 2
Interior
- # full baths 1
- # half baths 1
- # total bathrooms 2.0
- # of above grade bedrooms 3
- Flooring Ceramic tile, hardwood
Location
- Community features Recreational facilities
- Subdivision Rockingham
Lot/ Land Details
- Lot desc Landscaped
- Lot dimensions 0.1493
Overview
- Lot size (acres) 0.15
- Building size 1250
- Listing # 202523341
- Property sub type Single family residence
- Status Active
Rooms Information
metric
- Bedroom 11.3m X NaNm
Level: 2nd - Bedroom 9.8m X NaNm
Level: 2nd - Primary bedroom 11.9m X NaNm
Level: 2nd - Bathroom (# of pieces - 1-6) 11.3m X NaNm
Level: 2nd - Living room 12.4m X NaNm
Level: Main - Sunroom 10.4m X 6m
Level: Main - Den 9.9m X 7.11m
Level: Main - Dining room 10.1m X 8.5m
Level: Main - Bathroom (# of pieces - 1-6) 5.2m X 8.1m
Level: Main - Eat in kitchen 18.8m X NaNm
Level: Main - Foyer 6.4m X 6.4m
Level: Main
SOA_HOUSEKEEPING_ATTRS
- Listing source url Https://www.realtor.ca/real-estate/28863786/38-kearney-lake-road-rockingham-rockingham
- Listing type identifier Idx
The Home Overview listing data and Property Description above are provided by the Canadian Real Estate Association (CREA). All other information is provided by Houseful and its affiliates.

Lock your rate with RBC pre-approval
Mortgage rate is for illustrative purposes only. Please check RBC.com/mortgages for the current mortgage rates
$-1,837
/ Month25 Years fixed, 20% down payment, % interest
$
$
$
%
$
%

Schedule a viewing
No obligation or purchase necessary, cancel at any time
Nearby Homes
Real estate & homes for sale nearby

