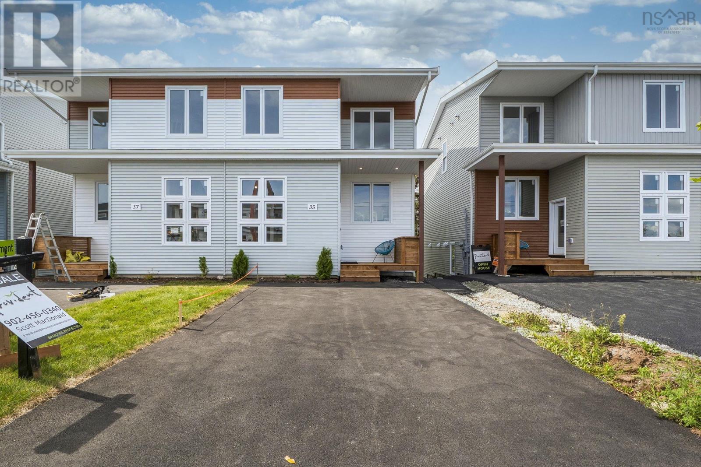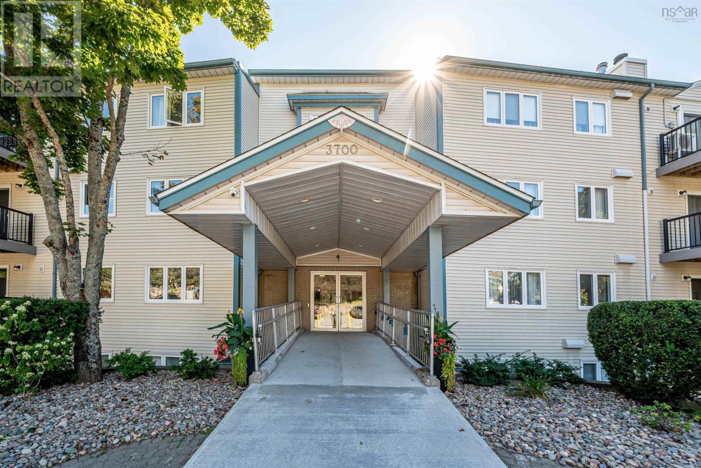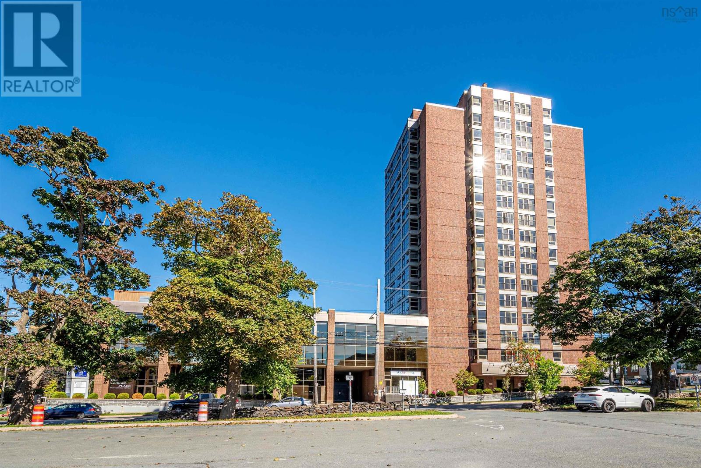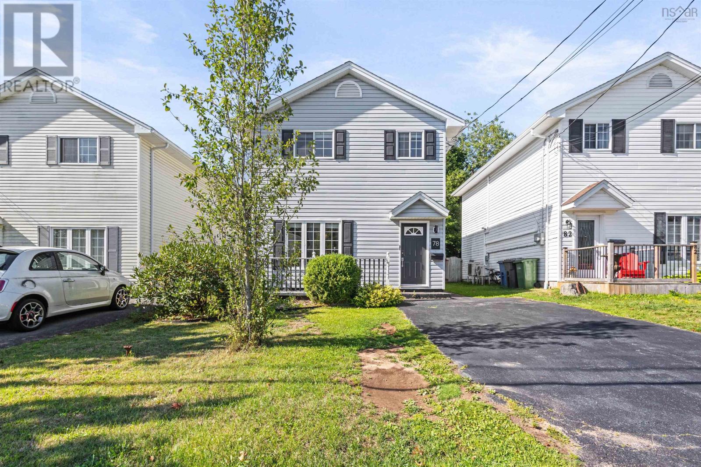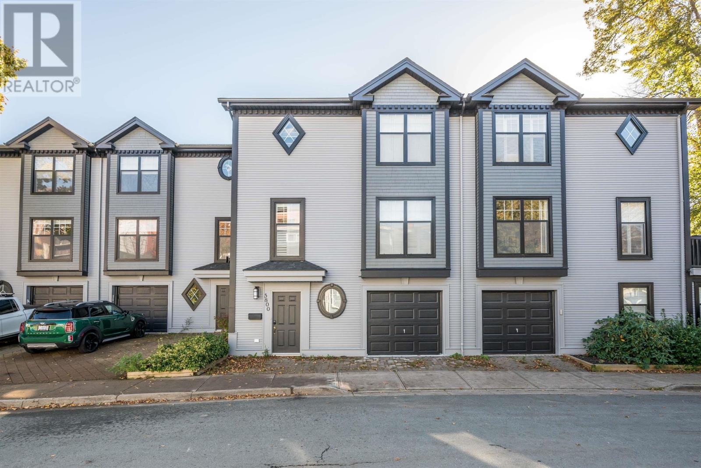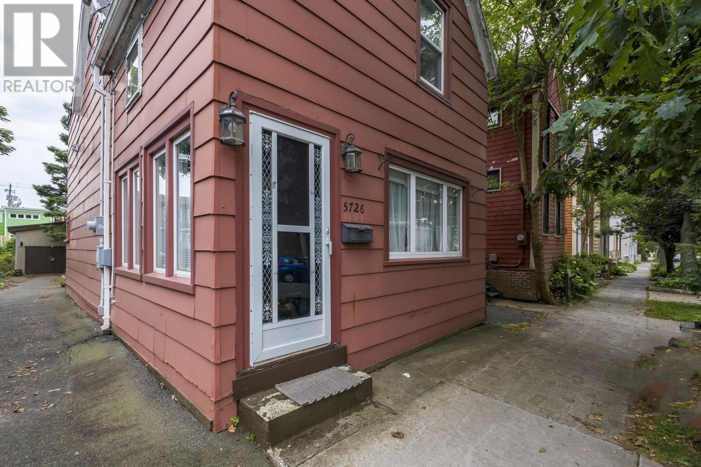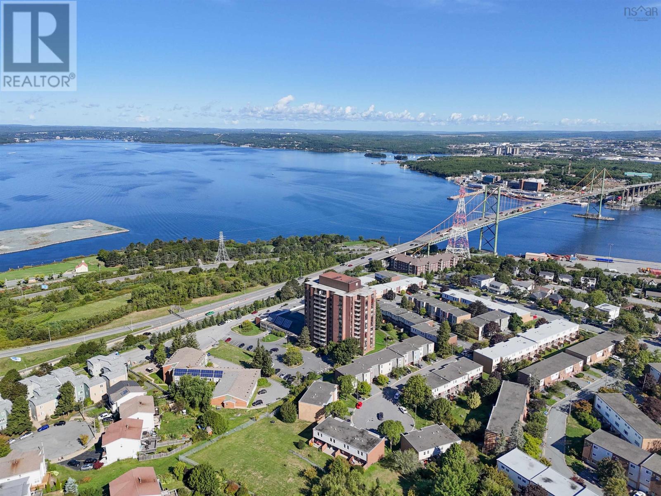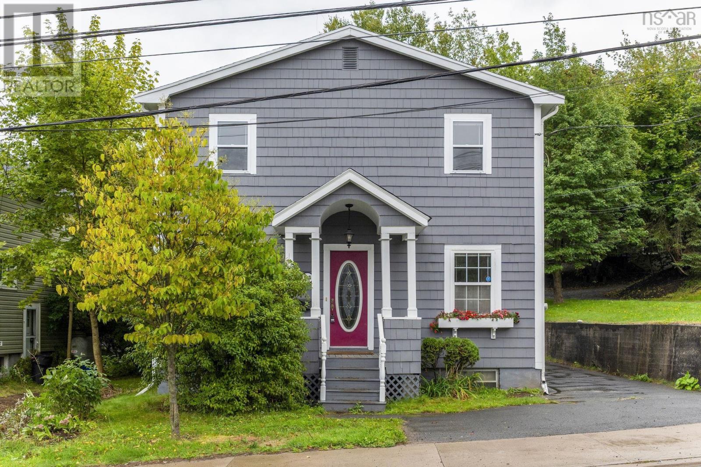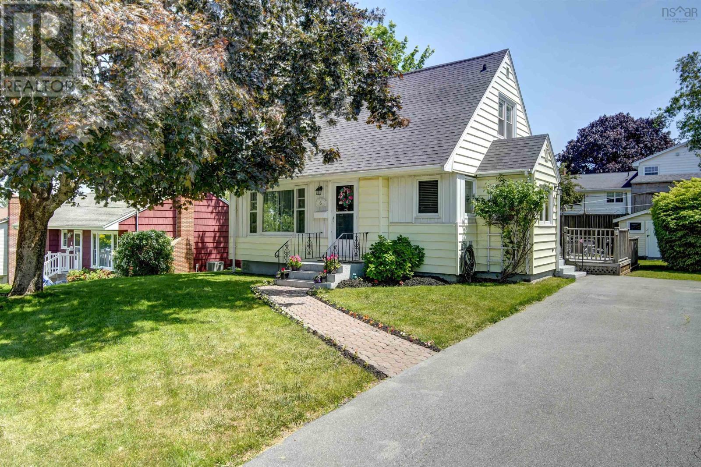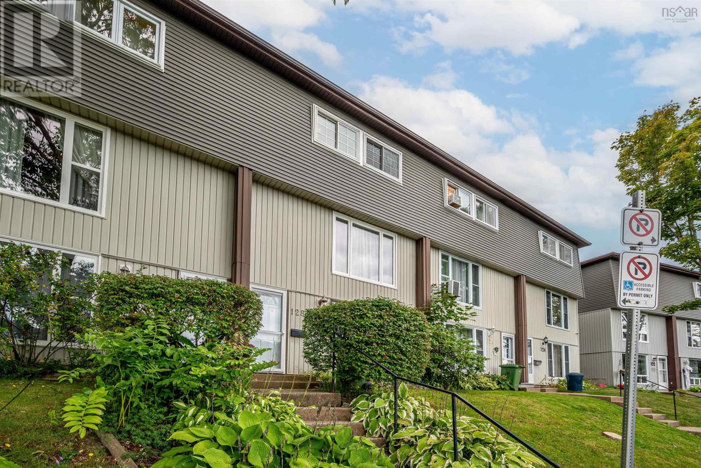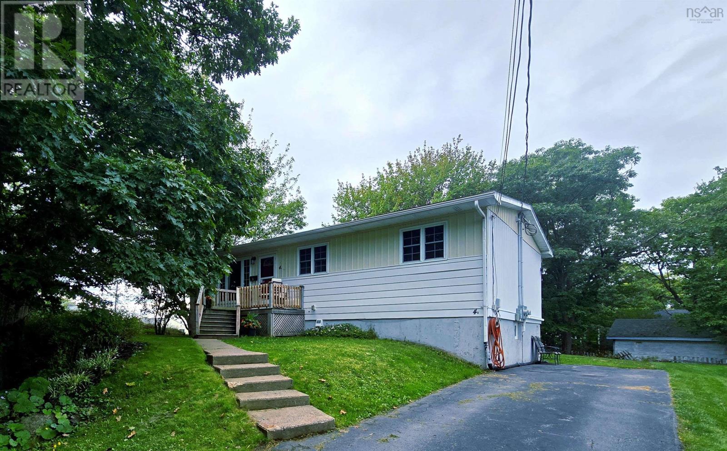
Highlights
Description
- Home value ($/Sqft)$347/Sqft
- Time on Housefulnew 1 hour
- Property typeSingle family
- StyleBungalow
- Neighbourhood
- Lot size5,624 Sqft
- Year built1971
- Mortgage payment
Welcome to 4A and 4B Ida Street. This well-maintained rental property offers two spacious, bright, and comfortable unitsperfect for tenants seeking a convenient location with easy access to amenities and downtown Halifax. Unit 4A (3 Bedrooms): This inviting 3-bedroom, 1-bathroom unit is perfect for families or roommates looking for a spacious living space. The unit features a generous living room, an updated kitchen with ample storage, and three cozy bedrooms. The full bathroom is well-appointed, and additional features include on-site parking and a shared backyard space, ideal for enjoying the outdoors. Unit 4B (2 Bedrooms): This cozy 2-bedroom, 1-bathroom unit offers a comfortable and efficient layout, perfect for professionals, small families, or couples. It boasts an open-concept living and dining area, a functional kitchen with modern appliances, and two well-sized bedrooms. This unit also includes access to the shared backyard, offering the perfect place for relaxation or outdoor activities. Note: There is NO ACCESS between the upper and lower units as the stairs were removed to separate into legal units. The property is currently tenant occupied, but both tenants will be leaving on or before the end of October. While possession is subject to Tenancy, the property is expected to be vacant. No PDS (id:63267)
Home overview
- Cooling Heat pump
- Sewer/ septic Municipal sewage system
- # total stories 1
- # full baths 2
- # total bathrooms 2.0
- # of above grade bedrooms 5
- Flooring Tile, vinyl plank
- Community features Recreational facilities, school bus
- Subdivision Spryfield
- Lot desc Landscaped
- Lot dimensions 0.1291
- Lot size (acres) 0.13
- Building size 1728
- Listing # 202524028
- Property sub type Single family residence
- Status Active
- Family room 155m X 172m
Level: Basement - Eat in kitchen 124m X 172m
Level: Basement - Primary bedroom 159m X 127m
Level: Basement - Laundry 40m X 37m
Level: Basement - Bathroom (# of pieces - 1-6) 81m X 83m
Level: Basement - Bedroom 124m X 119m
Level: Basement - Laundry 40m X 37m
Level: Main - Bedroom 137m X 98m
Level: Main - Bathroom (# of pieces - 1-6) 59m X 74m
Level: Main - Kitchen 137m X 127m
Level: Main - Primary bedroom 137m X 119m
Level: Main - Dining room 137m X 100m
Level: Main - Family room 151m X 142m
Level: Main - Bedroom 117m X 93m
Level: Main
- Listing source url Https://www.realtor.ca/real-estate/28898523/4-ida-street-spryfield-spryfield
- Listing type identifier Idx

$-1,600
/ Month

