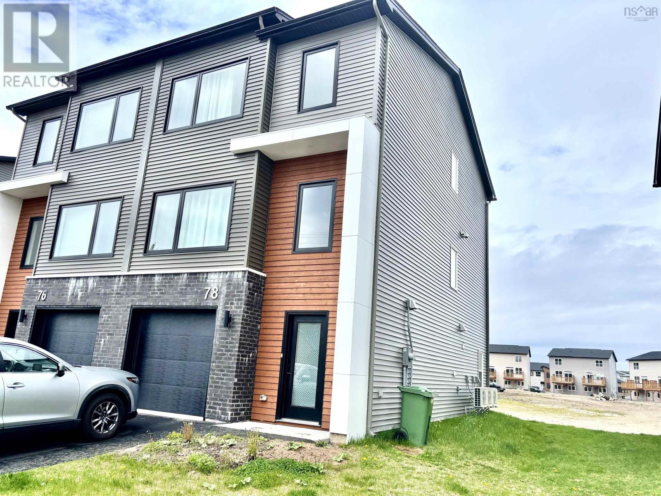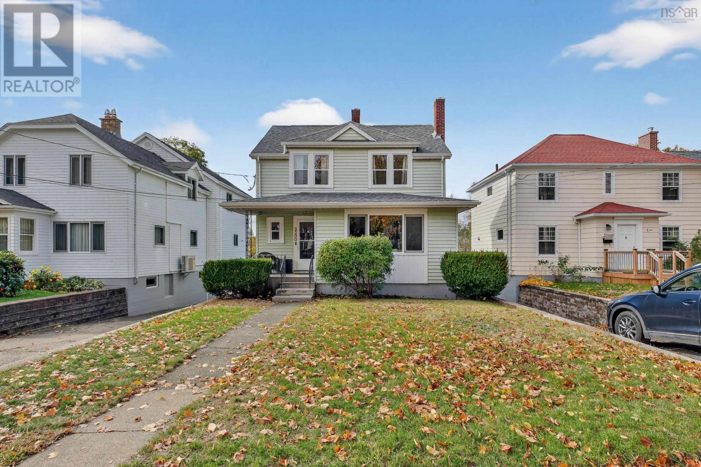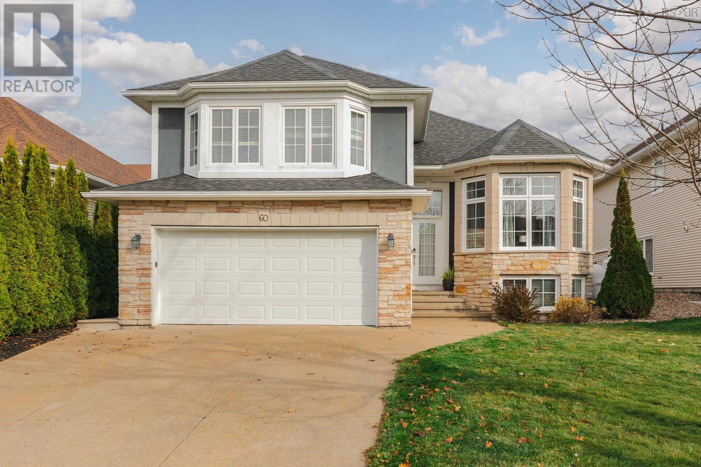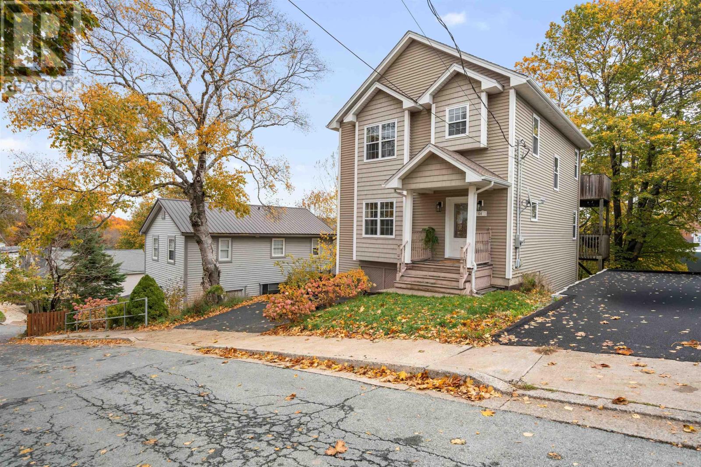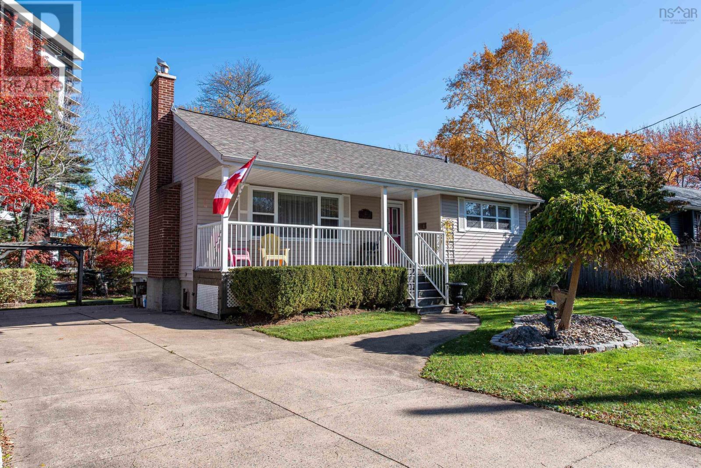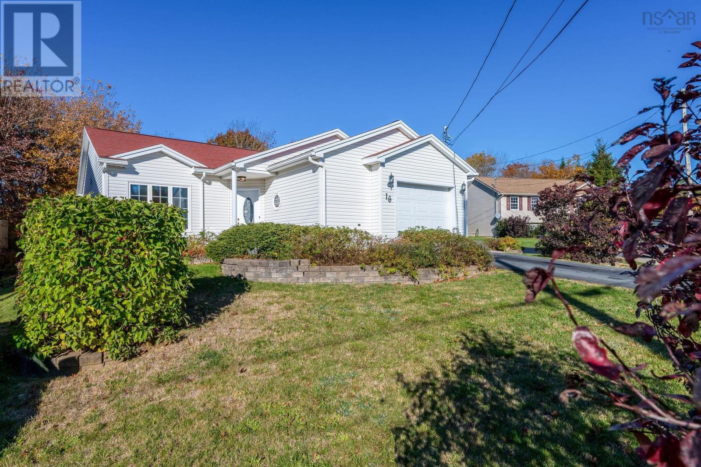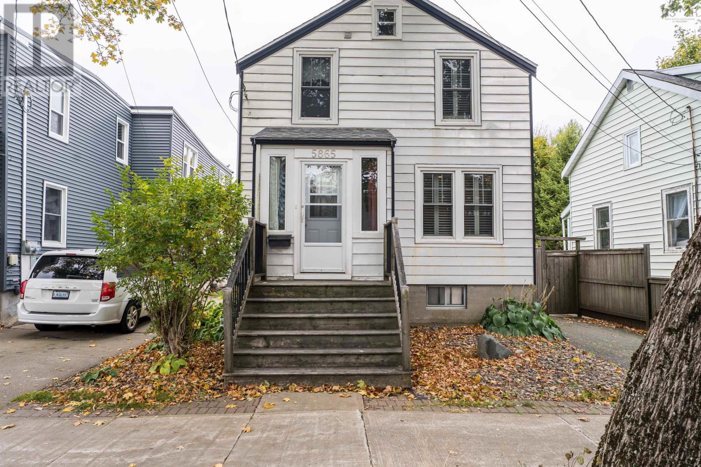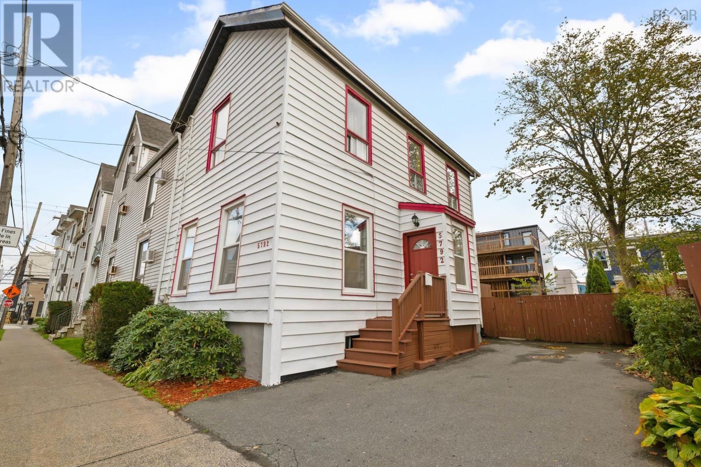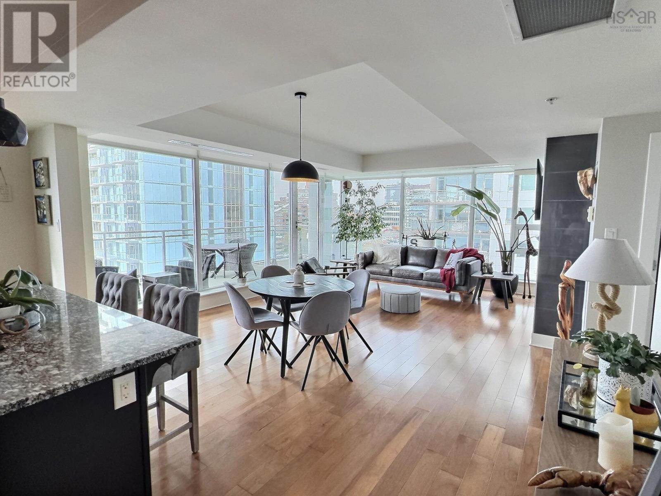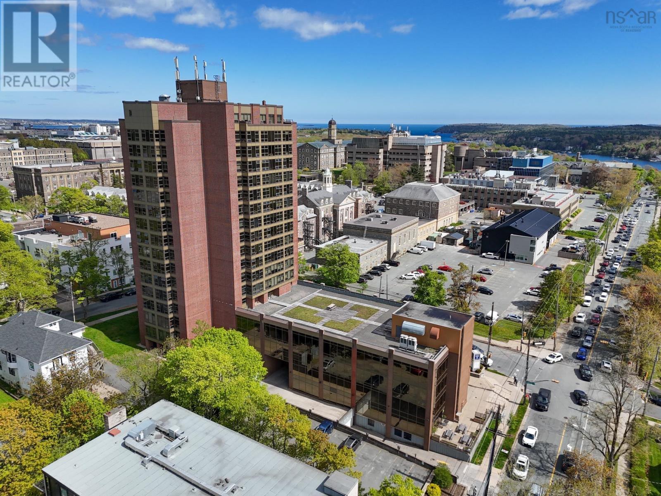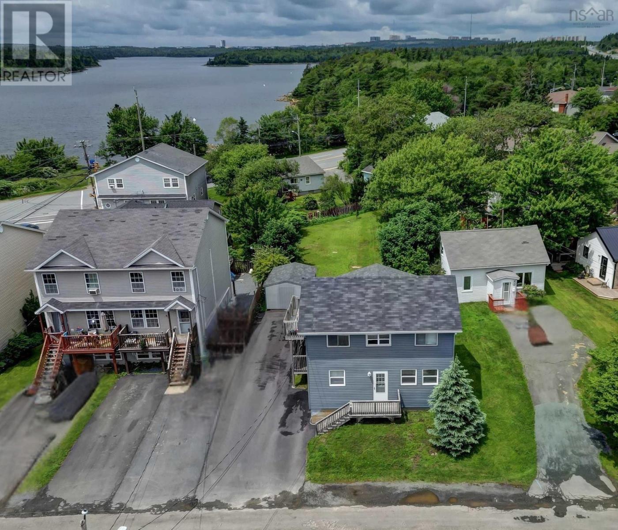
Highlights
Description
- Home value ($/Sqft)$370/Sqft
- Time on Housefulnew 6 hours
- Property typeSingle family
- StyleOther
- Neighbourhood
- Lot size8,599 Sqft
- Year built1945
- Mortgage payment
Opportunity Knocks! Fantastic income-generating over/under property offering the perfect chance to live in one unit while the other helps cover your expenses! The main level features three spacious bedrooms, a bright living room, an updated kitchen with adjoining dining area, 2 full bath, and convenient laundry. The upper unit includes one bedroom, a functional kitchen, cozy living space, full bath, and extra storage. Additional highlights: crawl-space basement, fibreglass oil tank (2018), roof approx. 7 years old, paved driveway, and 12x16 shed. A vacant lot with separate PID is also included! Zoned R2P, allowing potential for up to 4 units or a home-based business (buyer to verify). Excellent locationwalking distance to Spryfield Mall, Long Lake Provincial Park, schools, and all amenities! (id:63267)
Home overview
- Sewer/ septic Municipal sewage system
- # total stories 2
- # full baths 3
- # total bathrooms 3.0
- # of above grade bedrooms 5
- Flooring Laminate, linoleum
- Subdivision Halifax
- Lot dimensions 0.1974
- Lot size (acres) 0.2
- Building size 1755
- Listing # 202526918
- Property sub type Single family residence
- Status Active
- Bedroom 12.9m X 16m
Level: 2nd - Kitchen 9.4m X 13.2m
Level: 2nd - Other 9.1m X 9.5m
Level: 2nd - Bedroom 9.6m X 10.9m
Level: 2nd - Bathroom (# of pieces - 1-6) 6.2m X 6.1m
Level: 2nd - Laundry / bath 7.11m X 5.11m
Level: Main - Bedroom 10.11m X 10.1m
Level: Main - Kitchen 12.1m X 11.3m
Level: Main - Bathroom (# of pieces - 1-6) 7.11m X 5.11m
Level: Main - Bedroom 11.3m X 12.1m
Level: Main - Bedroom 12.1m X 13.1m
Level: Main - Dining room 11.11m X NaNm
Level: Main - Living room 10.1m X 19m
Level: Main
- Listing source url Https://www.realtor.ca/real-estate/29049243/4-lewis-street-halifax-halifax
- Listing type identifier Idx

$-1,731
/ Month

