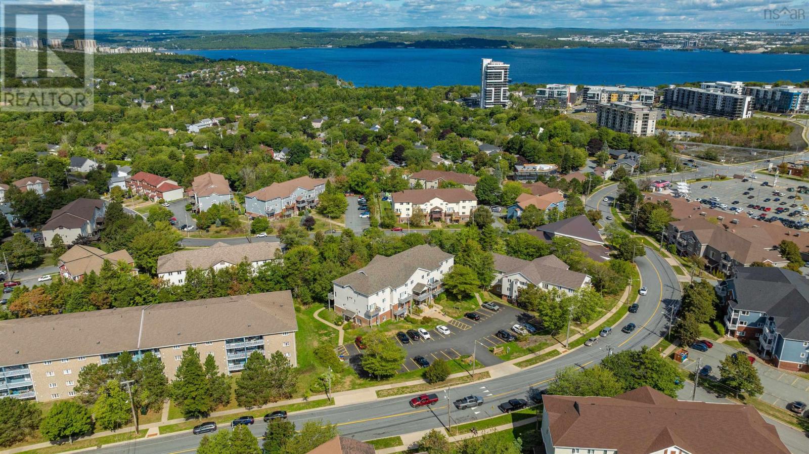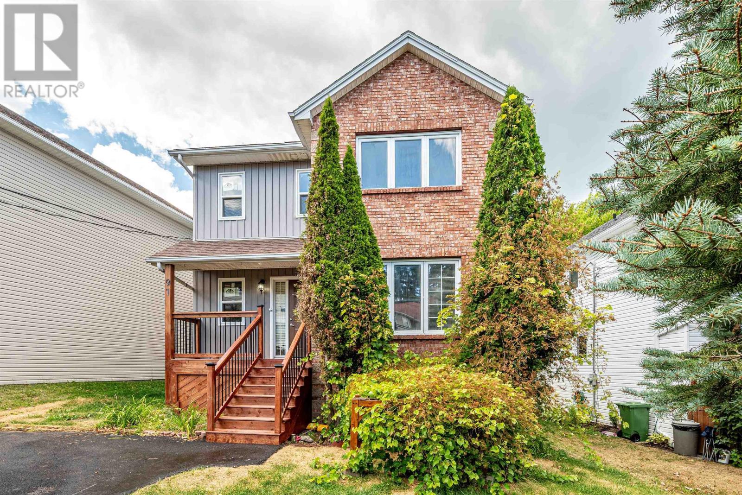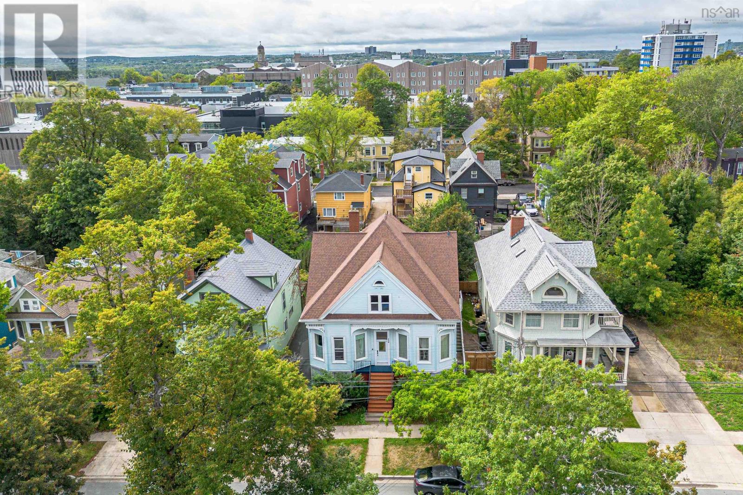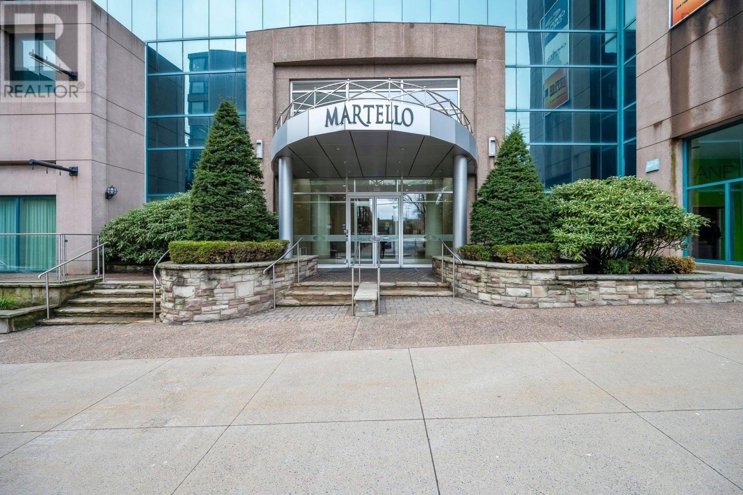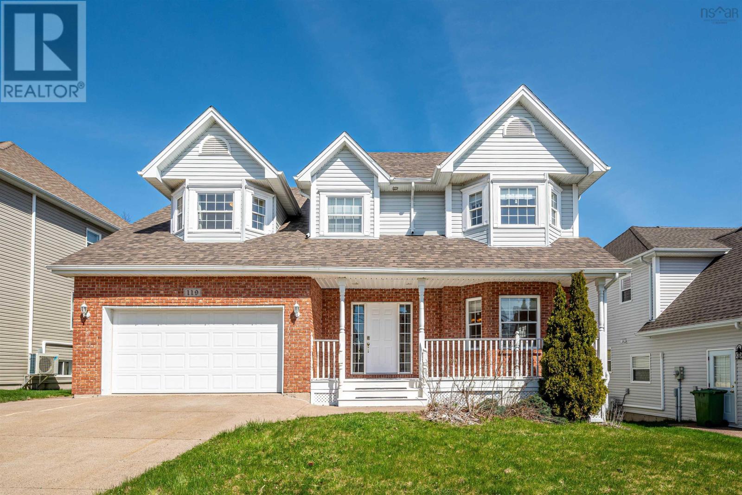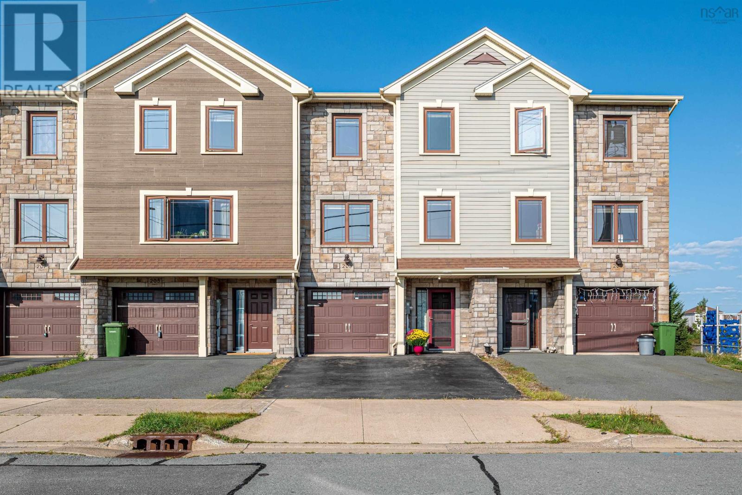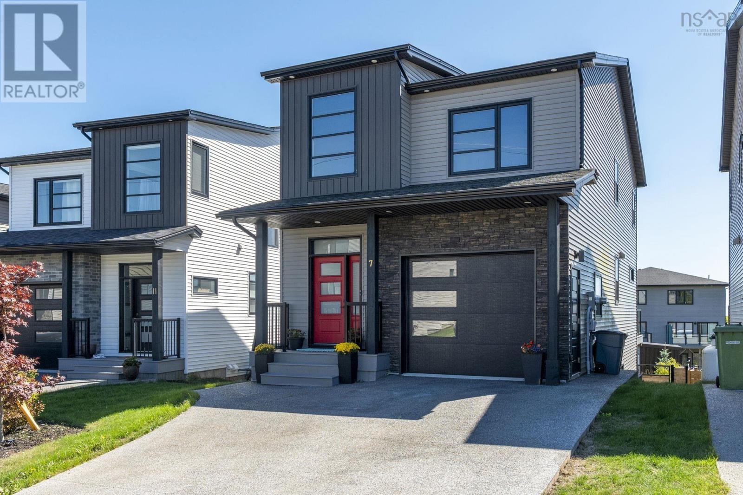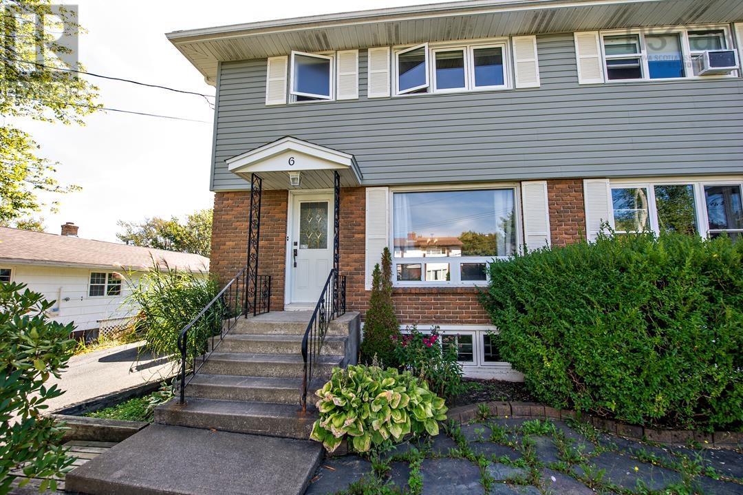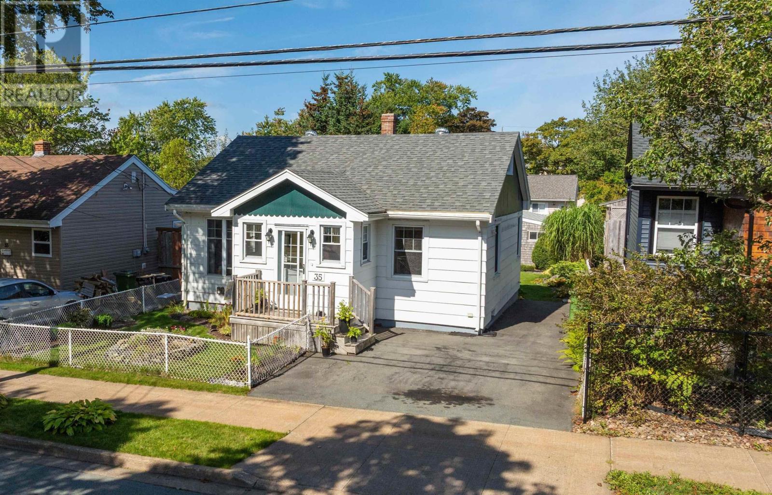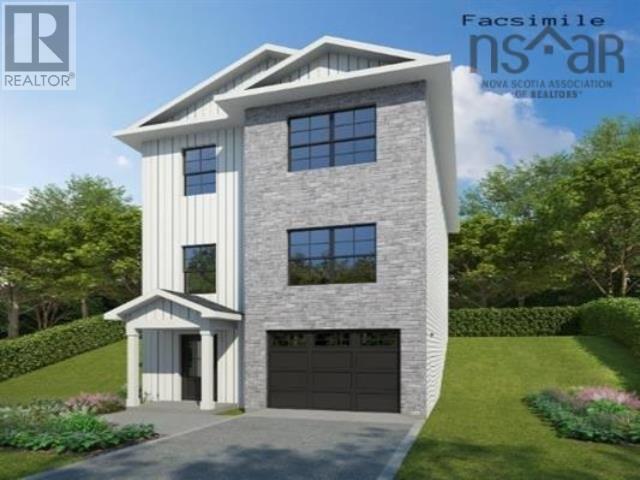- Houseful
- NS
- Halifax
- Rockingham
- 4 Starling St
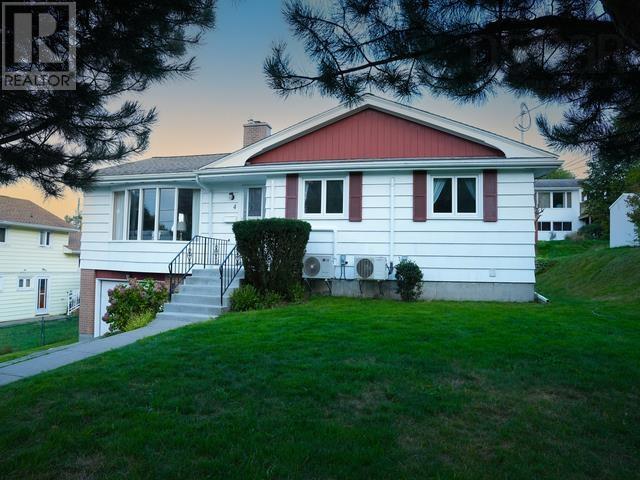
Highlights
This home is
0%
Time on Houseful
33 hours
Halifax
-1.17%
Description
- Home value ($/Sqft)$355/Sqft
- Time on Housefulnew 33 hours
- Property typeSingle family
- Neighbourhood
- Lot size8,102 Sqft
- Mortgage payment
4 Starling Street, Rockingham Spacious 5-bedroom, 2-bath home with endless possibilities! The bright main level offers 4 bedrooms, a welcoming living area, and a deck with partial Bedford Basin views. Downstairs, a fully finished suite with private entrance, renovated kitchen, bedroom + den makes the perfect in-law space or rental opportunity. Recent upgrades include a brand new heat pump, brand new refrigerator, newer windows, and an attached garagedelivering comfort and convenience. Located in one of Halifaxs most sought-after neighborhoods, this move-in ready property combines modern living with income potential. (id:63267)
Home overview
Amenities / Utilities
- Cooling Heat pump
- Sewer/ septic Municipal sewage system
Exterior
- # total stories 2
- Has garage (y/n) Yes
Interior
- # full baths 2
- # total bathrooms 2.0
- # of above grade bedrooms 5
- Flooring Hardwood, laminate, linoleum, tile
Location
- Community features Recreational facilities, school bus
- Subdivision Halifax
- View View of water
Lot/ Land Details
- Lot desc Landscaped
- Lot dimensions 0.186
Overview
- Lot size (acres) 0.19
- Building size 1830
- Listing # 202523680
- Property sub type Single family residence
- Status Active
Rooms Information
metric
- Bathroom (# of pieces - 1-6) 4 pc
Level: Lower - Den 13.75m X 9.75m
Level: Lower - Bedroom 13m X 9.5m
Level: Lower - Dining room 11.7m X 9.8m
Level: Main - Bathroom (# of pieces - 1-6) 4 pc
Level: Main - Kitchen 9.3m X 8.3m
Level: Main - Primary bedroom 12m X 12.2m
Level: Main - Bedroom 9.1m X NaNm
Level: Main - Bedroom 12.2m X 8.2m
Level: Main - Bedroom 10m X NaNm
Level: Main - Living room 18.11m X 12.1m
Level: Main
SOA_HOUSEKEEPING_ATTRS
- Listing source url Https://www.realtor.ca/real-estate/28880335/4-starling-street-halifax-halifax
- Listing type identifier Idx
The Home Overview listing data and Property Description above are provided by the Canadian Real Estate Association (CREA). All other information is provided by Houseful and its affiliates.

Lock your rate with RBC pre-approval
Mortgage rate is for illustrative purposes only. Please check RBC.com/mortgages for the current mortgage rates
$-1,731
/ Month25 Years fixed, 20% down payment, % interest
$
$
$
%
$
%

Schedule a viewing
No obligation or purchase necessary, cancel at any time
Nearby Homes
Real estate & homes for sale nearby

