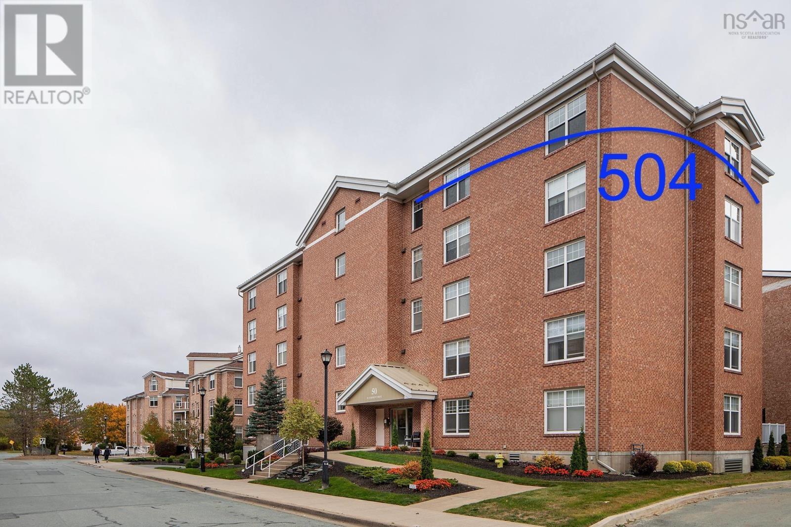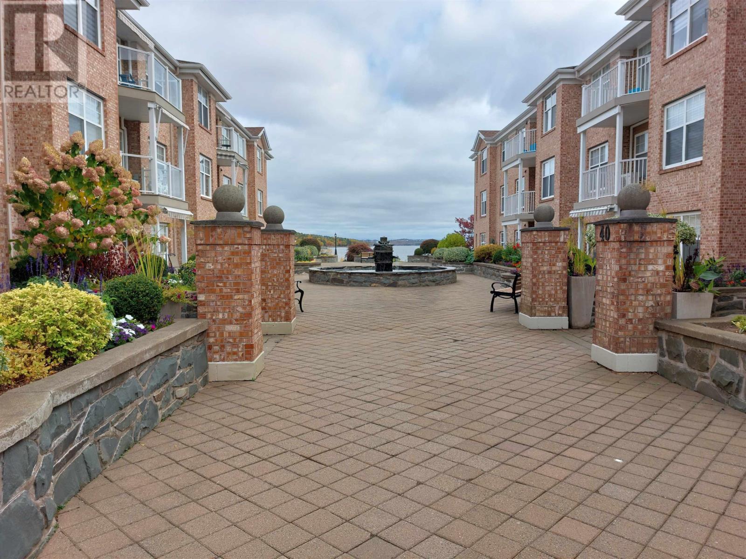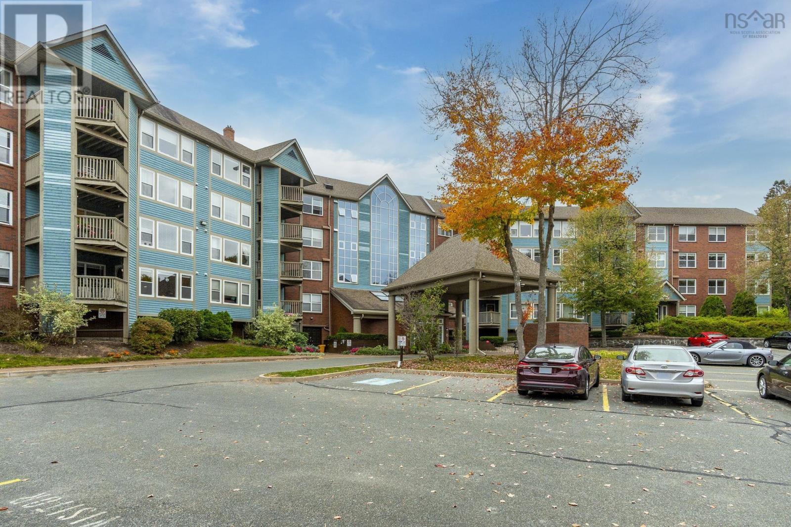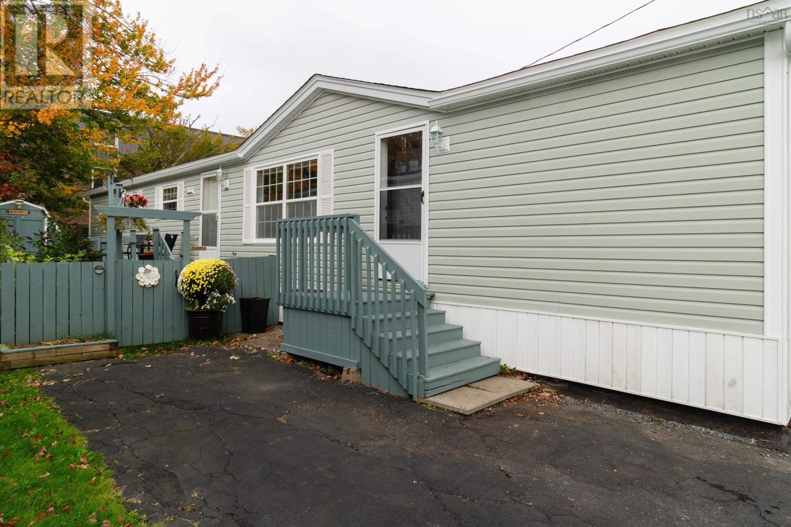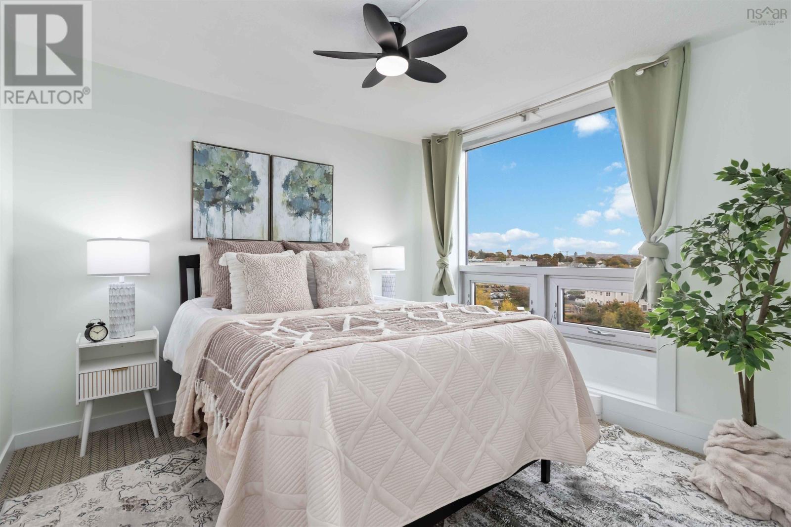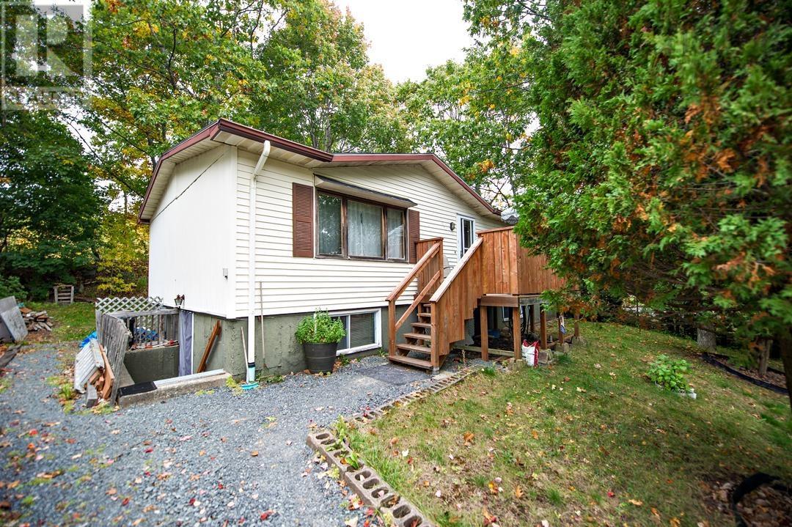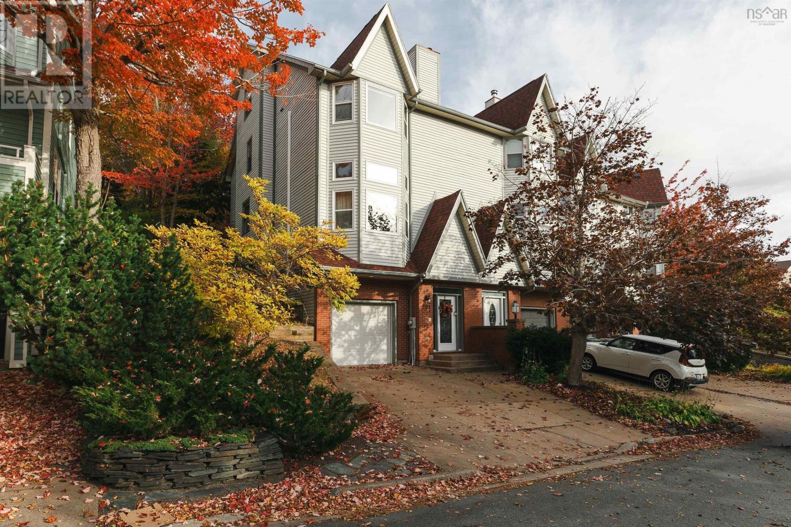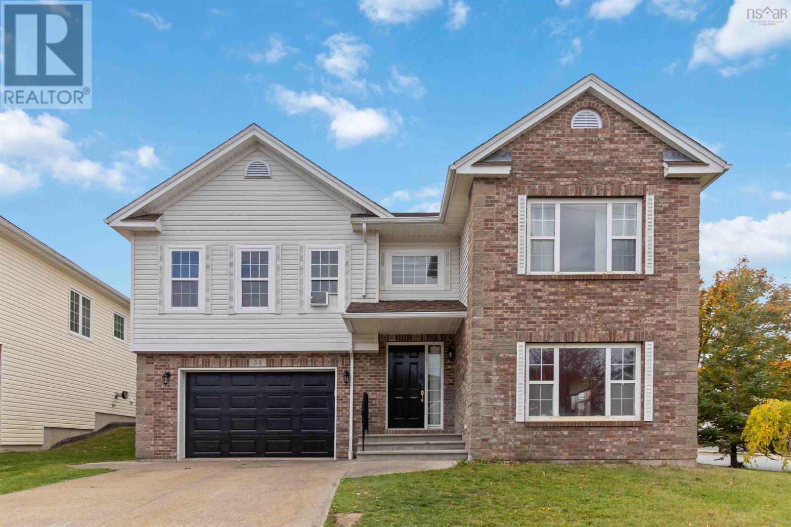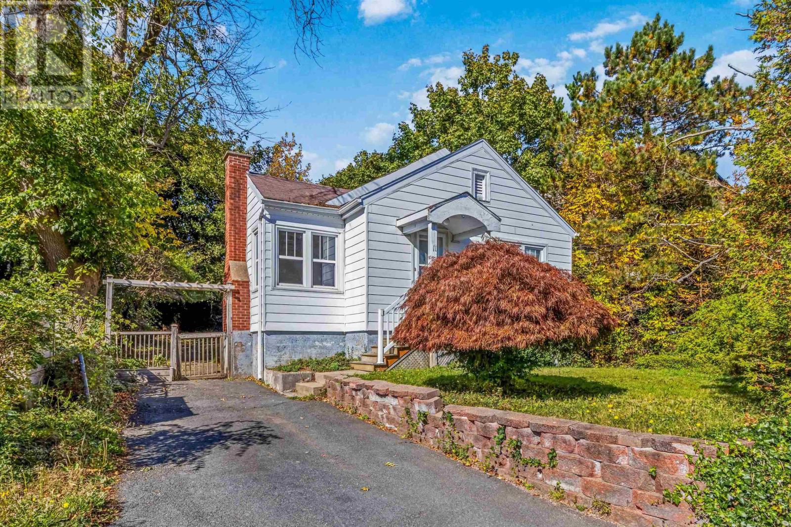- Houseful
- NS
- Halifax
- Rockingham
- 44 Dakin Dr
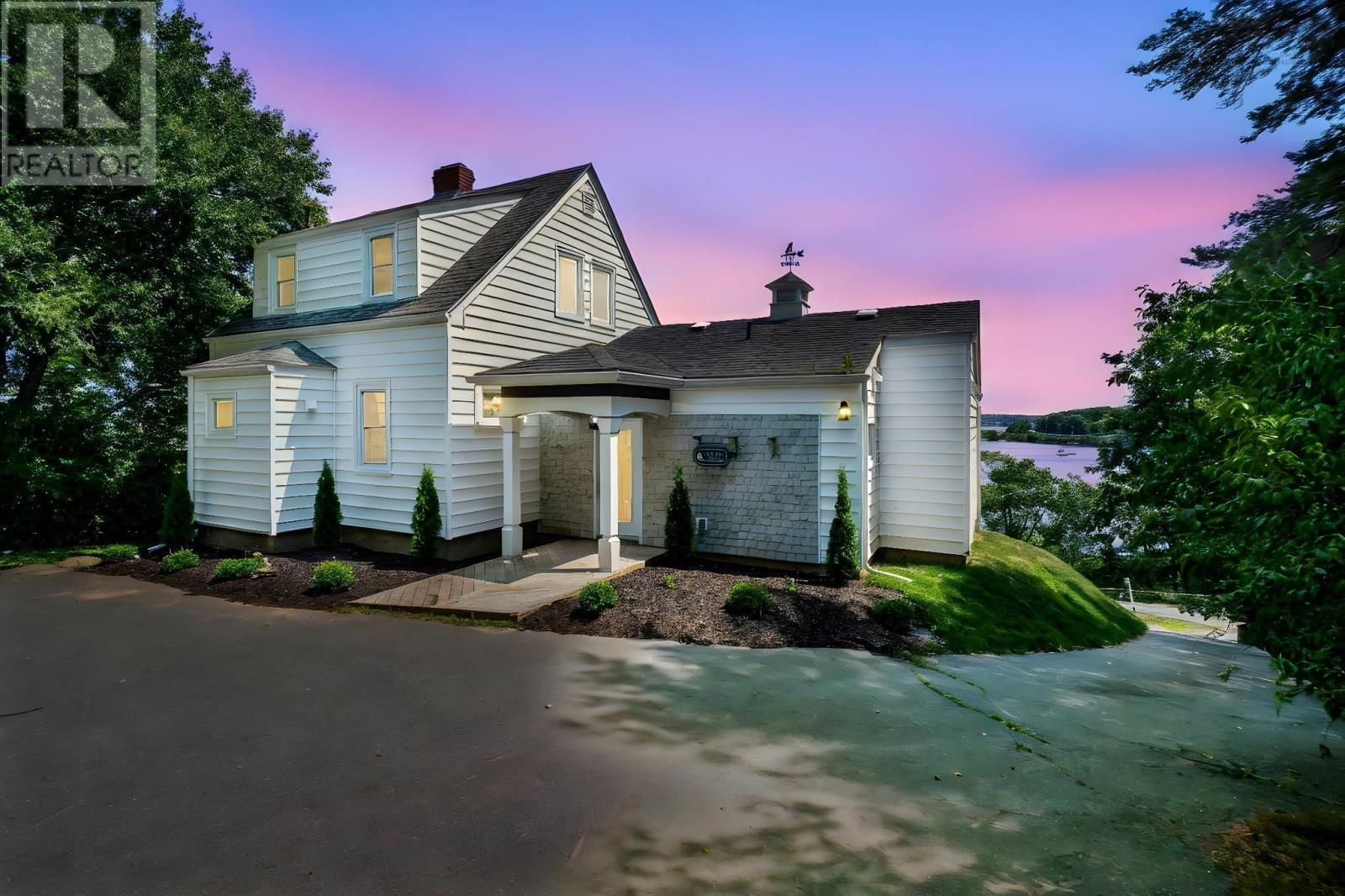
Highlights
Description
- Home value ($/Sqft)$430/Sqft
- Time on Houseful49 days
- Property typeSingle family
- Neighbourhood
- Lot size0.57 Acre
- Year built1949
- Mortgage payment
Welcome to 44 Dakin Drive, a wonderfully updated Ocean Cottage with specular views of the Bedford Basin. This 3-bedroom, 2-bathroom renovated home on ½ acre of land is perfectly located within an easy commute to downtown Halifax. Entering the main level, you will be greeted with a spacious foyer leading into a large living room, featuring an incredible deck perfect for entertaining or relaxing while enjoying the views. Additionally, the main level primary and 4-pc bath are idea for simple living. Completing the main level, you will find the updated kitchen, main level laundry, family room and dining room. On the upper level a second 4-pc bath and 2 guest rooms can be found. The walkout basement is ready for your own updates as well as the garage. Many of the upgrades include, heat pump, kitchen, baths, windows, roof, septic, landscaping and so much more. Your new home waits for you! (id:63267)
Home overview
- Cooling Heat pump
- Sewer/ septic Septic system
- # total stories 2
- Has garage (y/n) Yes
- # full baths 2
- # total bathrooms 2.0
- # of above grade bedrooms 3
- Flooring Ceramic tile, hardwood, laminate
- Subdivision Halifax
- View Harbour
- Directions 1459318
- Lot desc Landscaped
- Lot dimensions 0.5671
- Lot size (acres) 0.57
- Building size 1626
- Listing # 202522047
- Property sub type Single family residence
- Status Active
- Bedroom 10.8m X 17.11m
Level: 2nd - Bedroom 10.4m X 12.7m
Level: 2nd - Bathroom (# of pieces - 1-6) 7m X 1.1m
Level: 2nd - Living room 11.4m X 17.6m
Level: Main - Dining room 11.1m X 11m
Level: Main - Kitchen 11.3m X 9.1m
Level: Main - Bathroom (# of pieces - 1-6) 8.6m X 11.9m
Level: Main - Primary bedroom 11.9m X 16.8m
Level: Main - Family room 13.1m X 14.7m
Level: Main
- Listing source url Https://www.realtor.ca/real-estate/28797089/44-dakin-drive-halifax-halifax
- Listing type identifier Idx

$-1,866
/ Month




