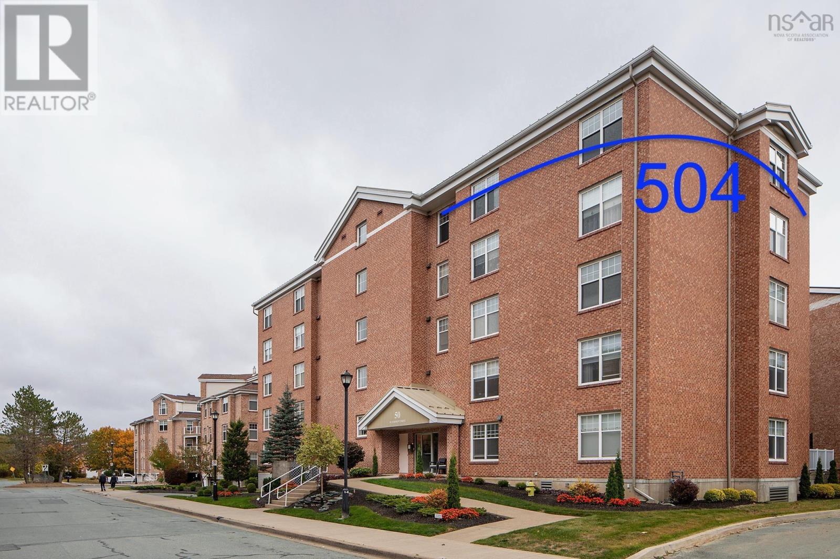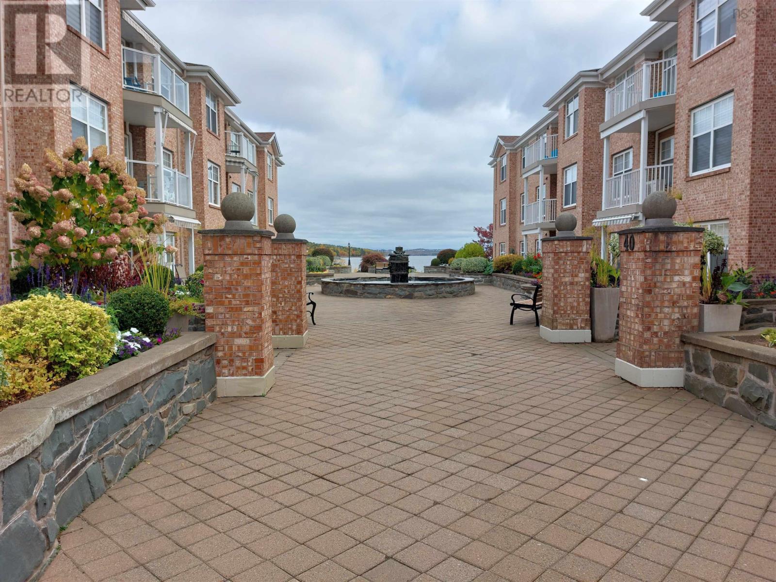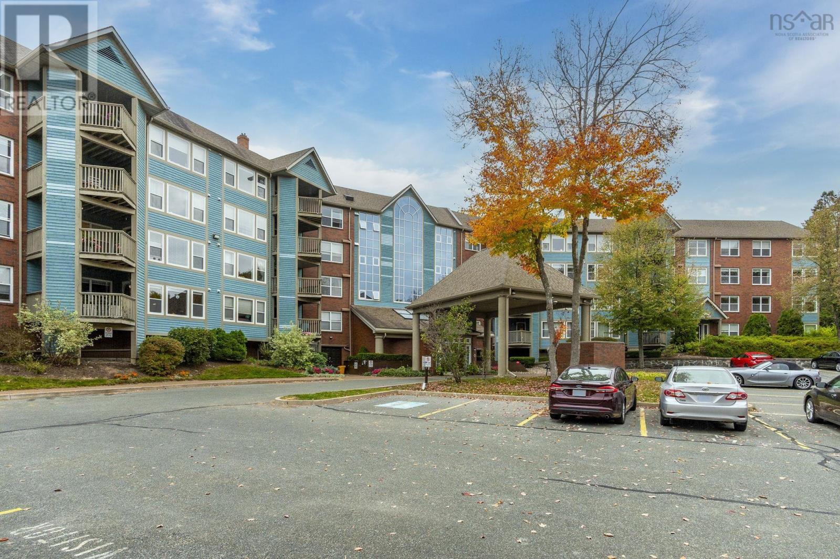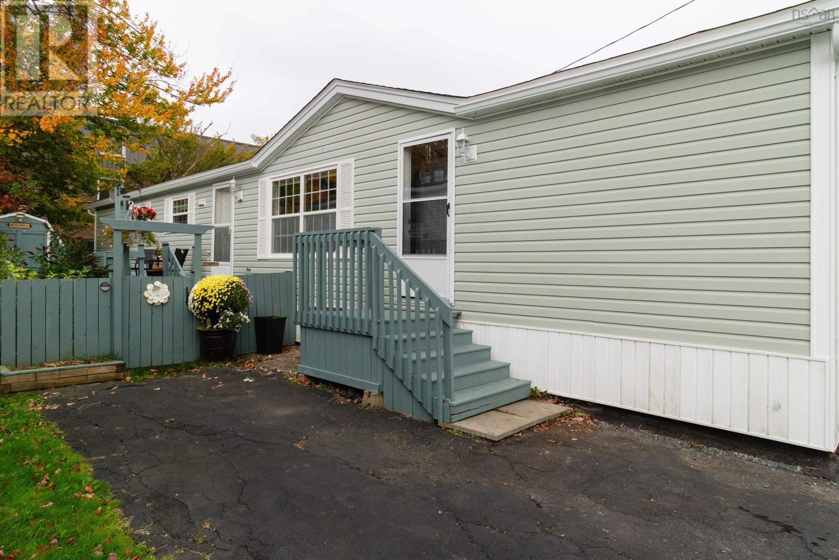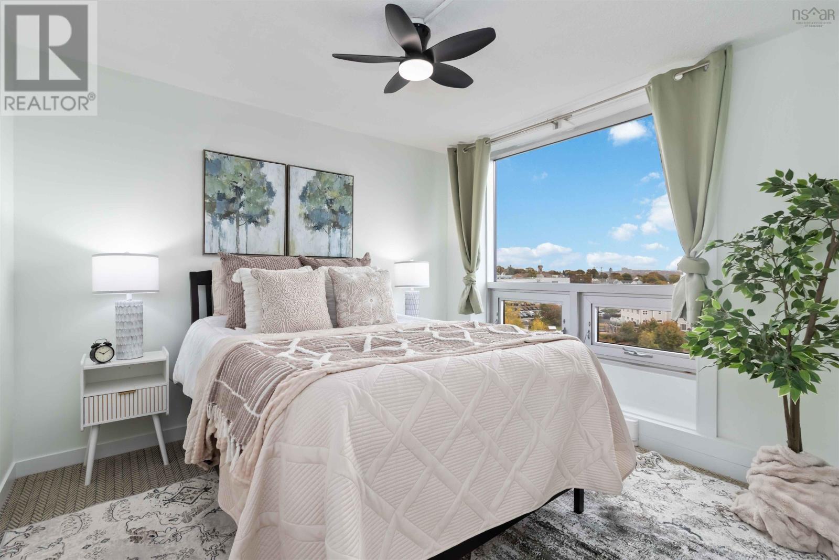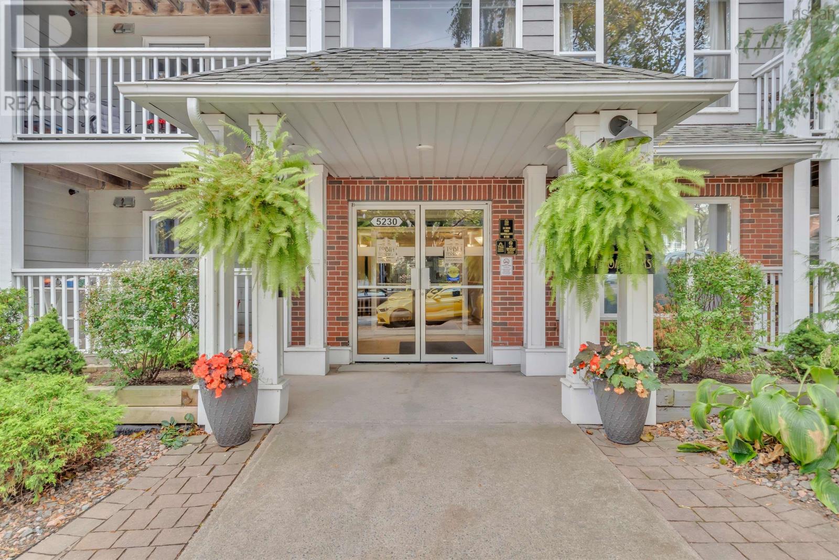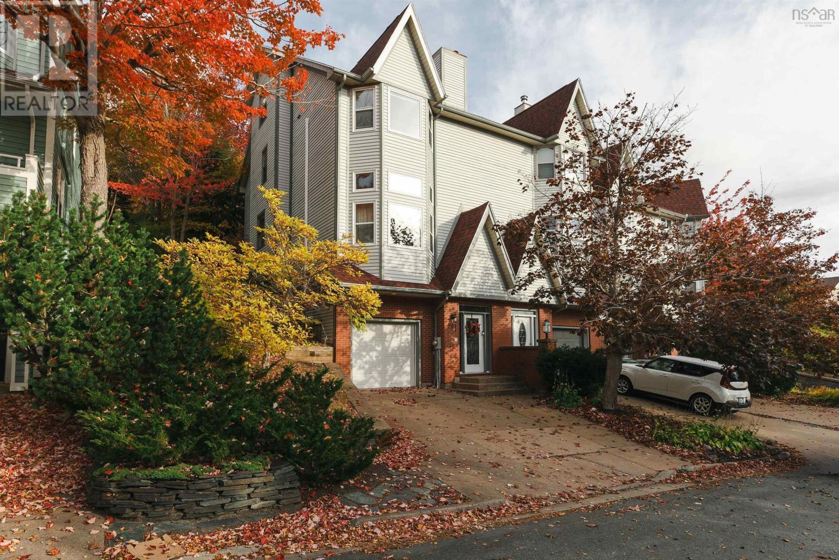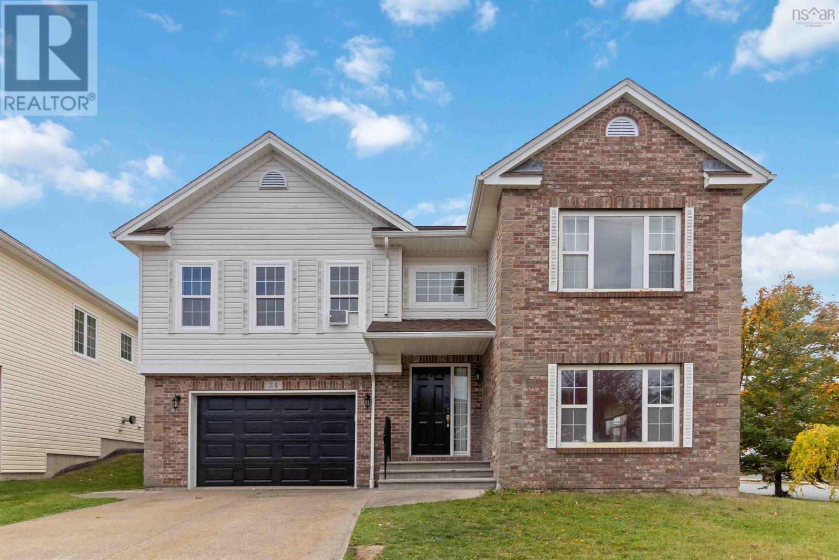- Houseful
- NS
- Halifax
- Rockingham
- 45 Bayview Rd
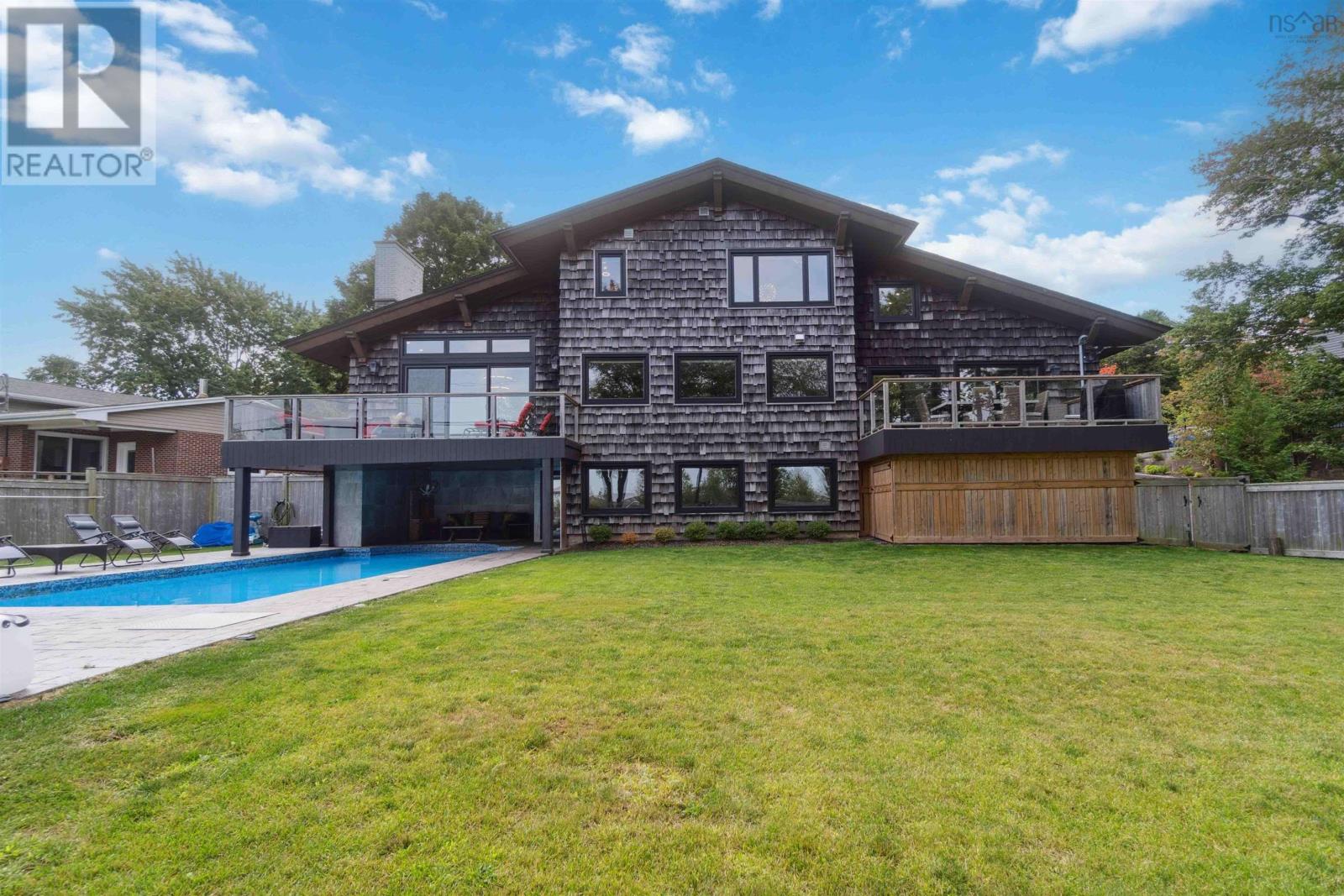
45 Bayview Rd
45 Bayview Rd
Highlights
Description
- Home value ($/Sqft)$421/Sqft
- Time on Houseful116 days
- Property typeSingle family
- Style3 level
- Neighbourhood
- Lot size0.39 Acre
- Year built1969
- Mortgage payment
Welcome to 45 Bayview, one of the most amazing properties in Halifax .This modern stunner that has been renovated from top to bottom awaits a new owner. The estate like property sits on an almost 17,000 square feet of landscaped land. There is plenty of room for multiple vehicles on two driveways plus a double car garage. This open concept home is an entertainers dream featuring 18ft vaulted ceilings, multiple fireplaces, custom cabinetry and a 14ft island. There are 3 bedrooms, 4.5 bathrooms and the lower level boasts a sauna, wet bar and walk out to the beautiful heated in-ground swimming pool. This luxurious property has been renovated top to bottom and is a must see in person. Welcome to 45 Bayview, one of the most amazing properties in Halifax. (id:63267)
Home overview
- Cooling Central air conditioning, heat pump
- Has pool (y/n) Yes
- Sewer/ septic Municipal sewage system
- # total stories 2
- Has garage (y/n) Yes
- # full baths 4
- # half baths 1
- # total bathrooms 5.0
- # of above grade bedrooms 4
- Flooring Engineered hardwood, hardwood, porcelain tile
- Community features Recreational facilities, school bus
- Subdivision Halifax
- View Harbour
- Lot desc Landscaped
- Lot dimensions 0.3868
- Lot size (acres) 0.39
- Building size 4159
- Listing # 202515954
- Property sub type Single family residence
- Status Active
- Ensuite (# of pieces - 2-6) 7.1m X 14.2m
Level: 2nd - Bathroom (# of pieces - 1-6) 11.11m X 5.3m
Level: 2nd - Bedroom 13.1m X 15.1m
Level: 2nd - Primary bedroom 13.1m X 17m
Level: 2nd - Ensuite (# of pieces - 2-6) 11.11m X 8.1m
Level: 2nd - Bedroom 13.1m X 15.1m
Level: 2nd - Other 6.8m X NaNm
Level: Lower - Utility 14.11m X 14.8m
Level: Lower - Bathroom (# of pieces - 1-6) 5.2m X 10.6m
Level: Lower - Media room 13.3m X 23m
Level: Lower - Great room 8.4m X 13.1m
Level: Main - Living room 16m X 20.4m
Level: Main - Eat in kitchen 8.4m X 13.1m
Level: Main - Dining room 12.11m X 20.8m
Level: Main - Laundry 4.11m X 7.5m
Level: Main - Bathroom (# of pieces - 1-6) 5.2m X 7.2m
Level: Main - Kitchen 14.6m X 15m
Level: Main
- Listing source url Https://www.realtor.ca/real-estate/28530170/45-bayview-road-halifax-halifax
- Listing type identifier Idx

$-4,667
/ Month





