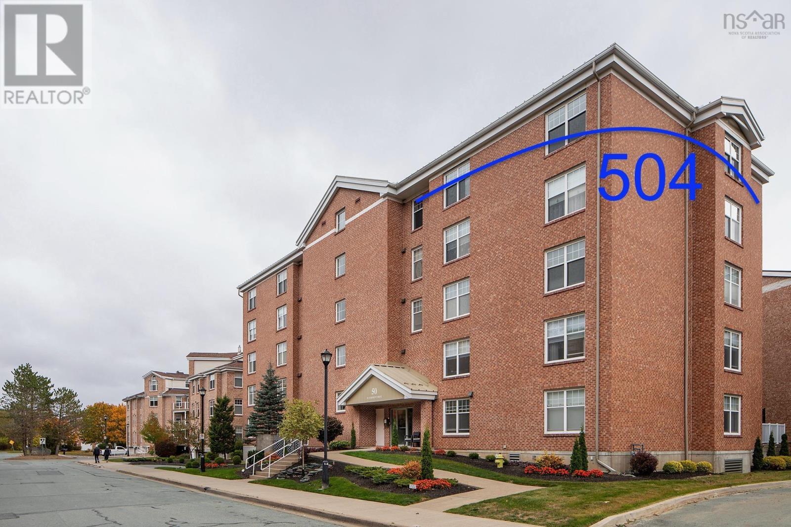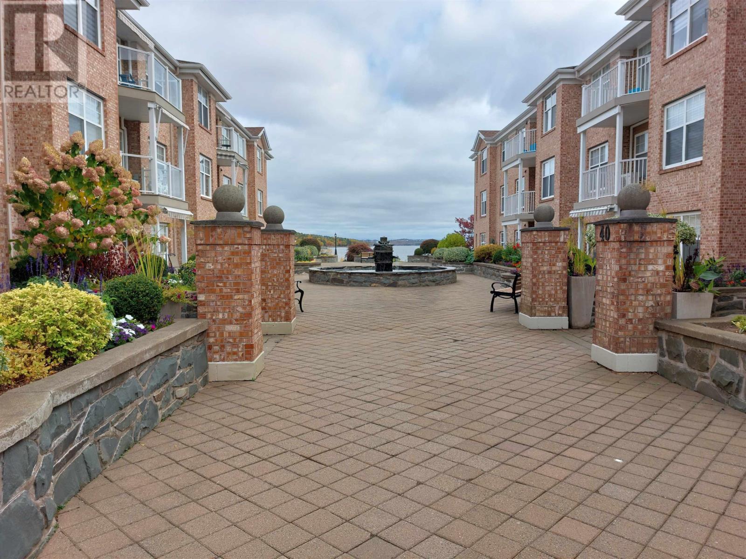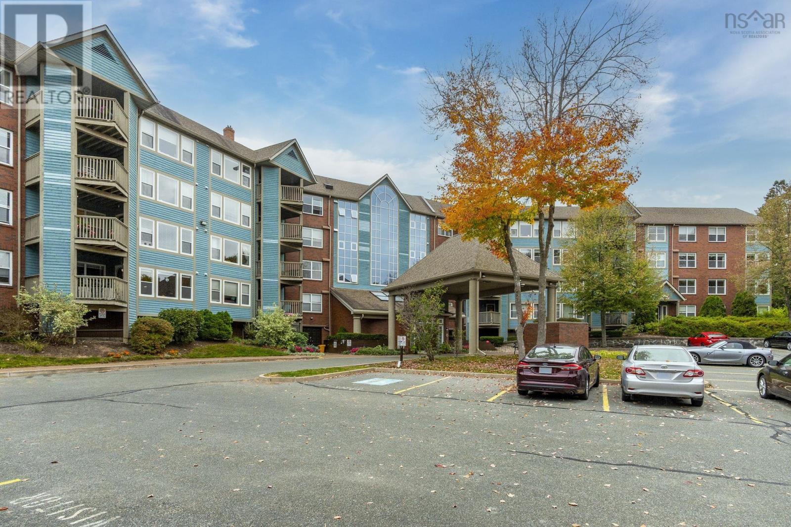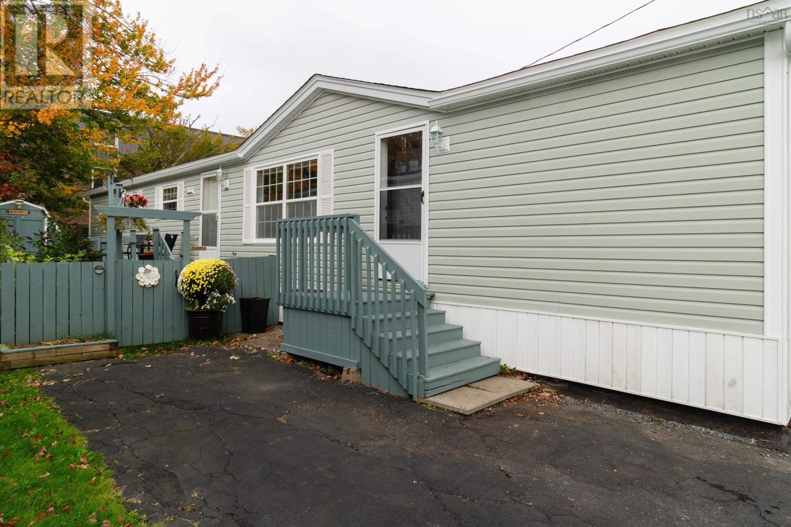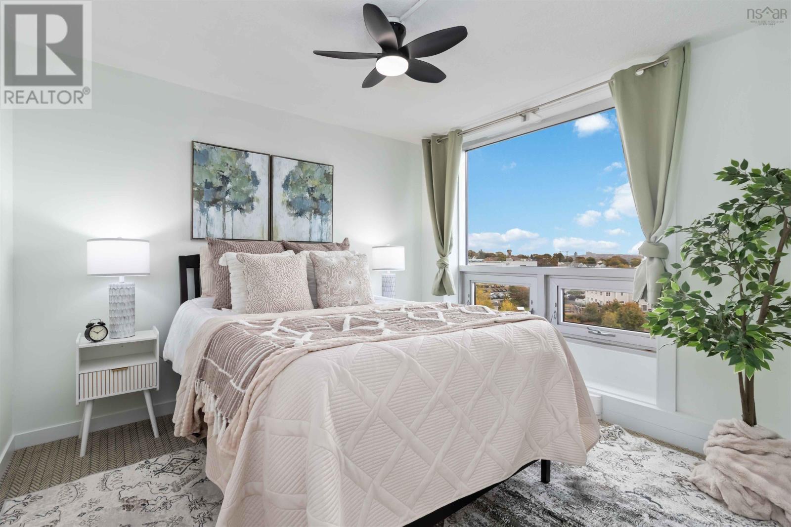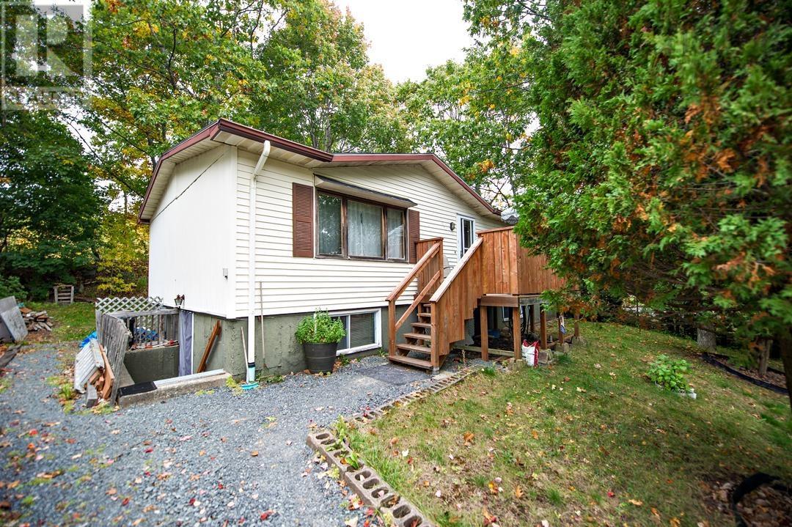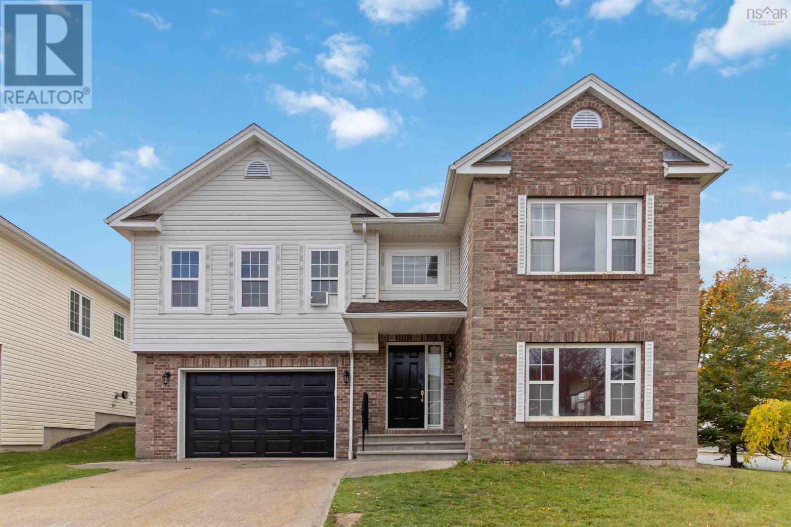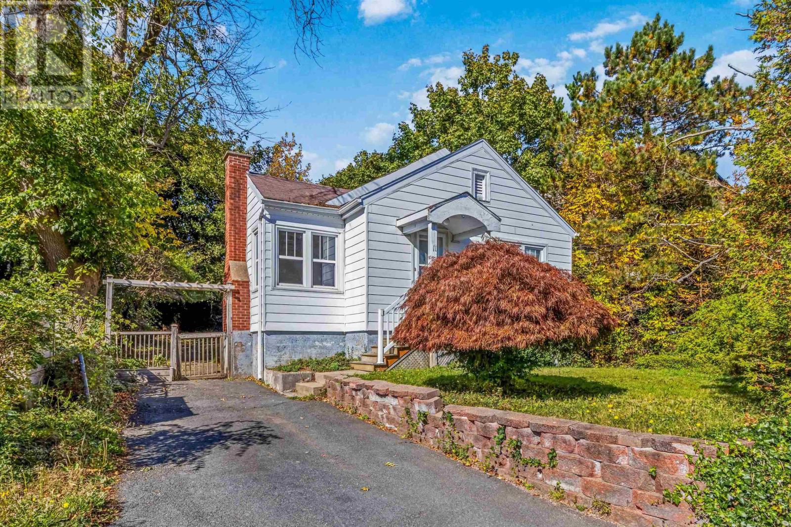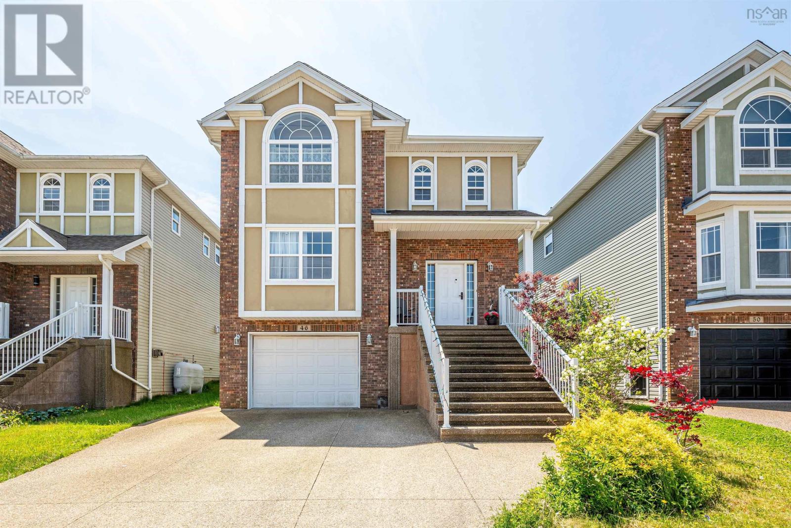
Highlights
This home is
42%
Time on Houseful
123 Days
Halifax
-1.17%
Description
- Home value ($/Sqft)$284/Sqft
- Time on Houseful123 days
- Property typeSingle family
- Lot size4,652 Sqft
- Year built2009
- Mortgage payment
Ready to make 46 Fathom Court your new home?.....Call your Realtor quick as this one won't last! This 3 Bedroom, 4 bath home offers everything the growing family needs and is close to schools, shopping, restaurants. The main floor features a large living room/ dining room combination, large eat in kitchen with propane fireplace, hardwood staircase, hardwood and ceramic floors. The large primary features a walk in closet, and 5 piece ensuite with corner jacuzzi tub, 2 other good size bedrooms and a full bath complete the upper level. Downstairs there is large rec room, 1/2 bath and separate laundry room. Recent upgrades include attic Insulation, hot water tank and heat pump. (id:63267)
Home overview
Amenities / Utilities
- Cooling Heat pump
- Sewer/ septic Municipal sewage system
Exterior
- # total stories 2
- Has garage (y/n) Yes
Interior
- # full baths 2
- # half baths 2
- # total bathrooms 4.0
- # of above grade bedrooms 3
- Flooring Ceramic tile, hardwood, laminate
Location
- Subdivision Halifax
- Directions 2030301
Lot/ Land Details
- Lot desc Landscaped
- Lot dimensions 0.1068
Overview
- Lot size (acres) 0.11
- Building size 2570
- Listing # 202515240
- Property sub type Single family residence
- Status Active
Rooms Information
metric
- Primary bedroom 13.1m X 16.4m
Level: 2nd - Bathroom (# of pieces - 1-6) 7.1m X 5.8m
Level: 2nd - Bedroom 13m X 11.9m
Level: 2nd - Ensuite (# of pieces - 2-6) 9.8m X 19.2m
Level: 2nd - Bedroom 11.6m X 11.9m
Level: 2nd - Bathroom (# of pieces - 1-6) 8.7m X 5.1m
Level: Lower - Recreational room / games room 12.1m X 14.8m
Level: Lower - Laundry 8.7m X 5.11m
Level: Lower - Living room 24.3m X 13.1m
Level: Main - Kitchen 11.4m X 14.7m
Level: Main - Family room 12.1m X 13.3m
Level: Main - Bathroom (# of pieces - 1-6) 5.11m X 4.8m
Level: Main
SOA_HOUSEKEEPING_ATTRS
- Listing source url Https://www.realtor.ca/real-estate/28498750/46-fathom-court-halifax-halifax
- Listing type identifier Idx
The Home Overview listing data and Property Description above are provided by the Canadian Real Estate Association (CREA). All other information is provided by Houseful and its affiliates.

Lock your rate with RBC pre-approval
Mortgage rate is for illustrative purposes only. Please check RBC.com/mortgages for the current mortgage rates
$-1,946
/ Month25 Years fixed, 20% down payment, % interest
$
$
$
%
$
%

Schedule a viewing
No obligation or purchase necessary, cancel at any time
Nearby Homes
Real estate & homes for sale nearby





