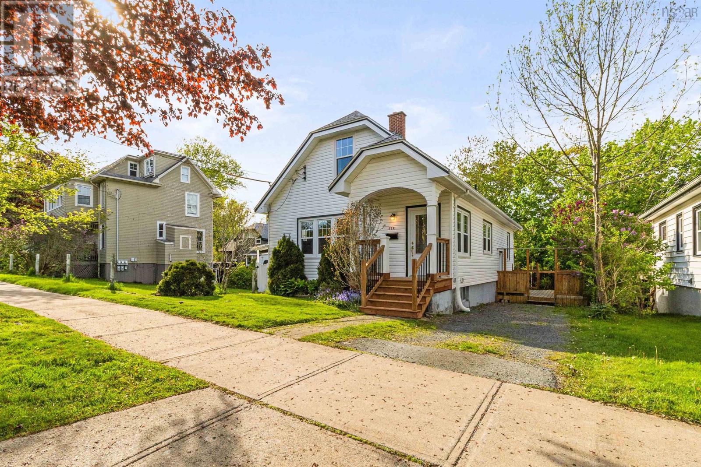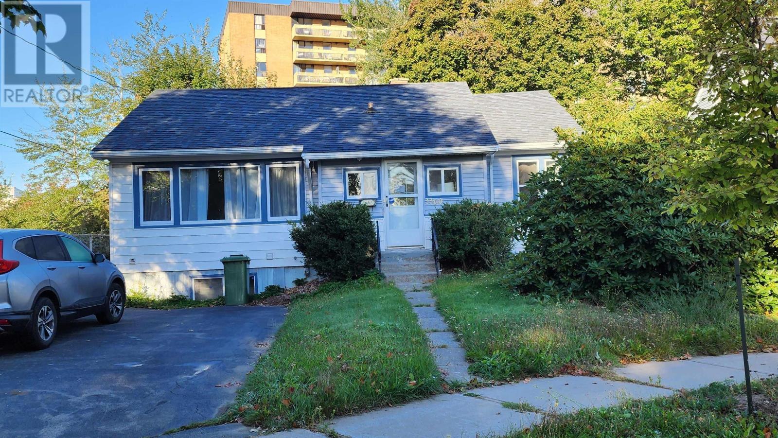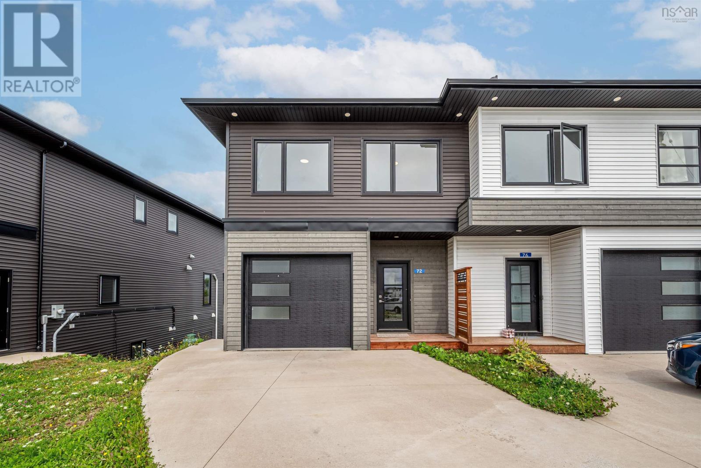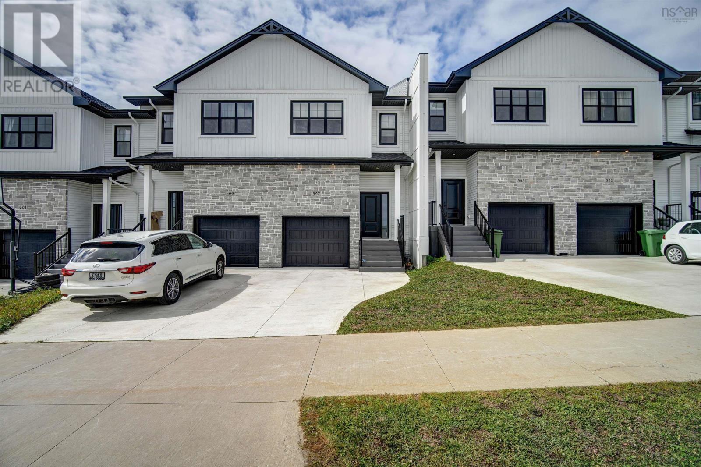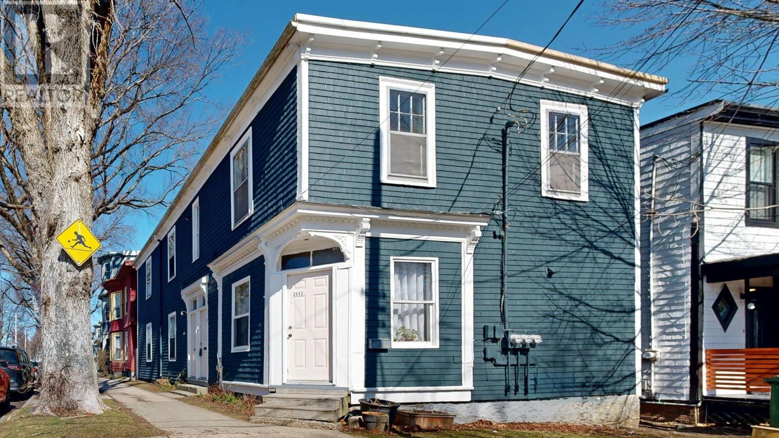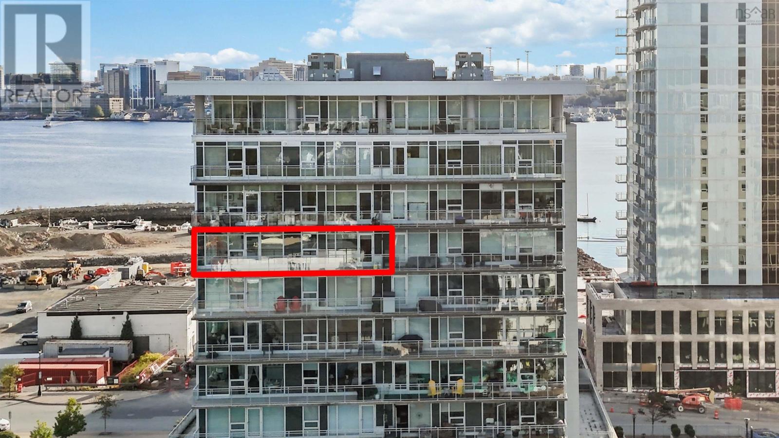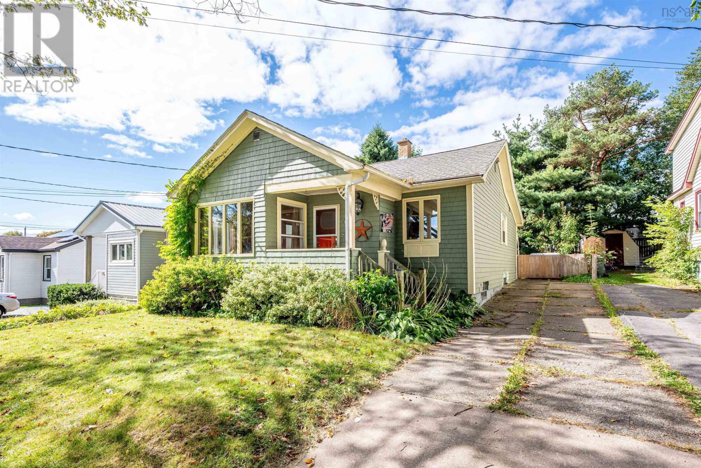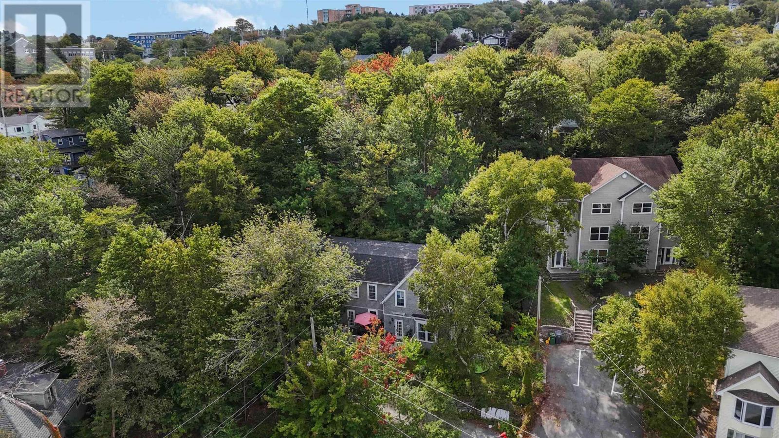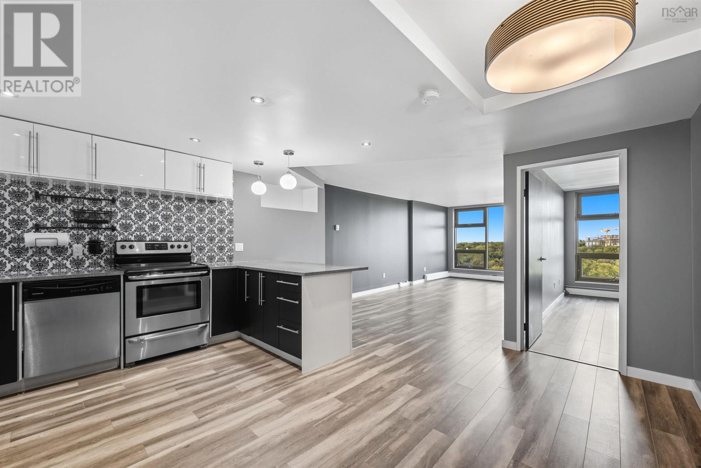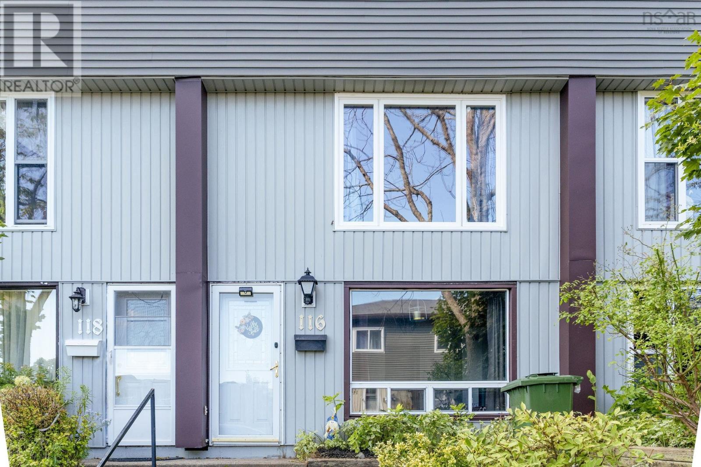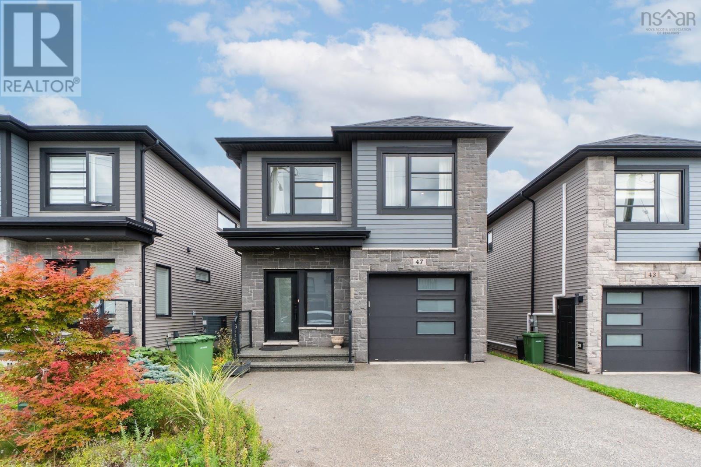
Highlights
Description
- Home value ($/Sqft)$298/Sqft
- Time on Housefulnew 2 hours
- Property typeSingle family
- Neighbourhood
- Lot size4,265 Sqft
- Year built2019
- Mortgage payment
Welcome to 47 Darjeeling Drive, a beautifully upgraded 4-bedroom, 3.5-bath detached home in the highly desirable Long Lake community, just 15 minutes from downtown Halifax and 10 minutes to Bayers Lake. Built only 6 years ago, this home has already seen over $30000 in thoughtful upgrades that set it apart, including a durable composite deck for outdoor living, a striking tiled TV feature wall in the living room, and concrete side stairs that provide easy access to the basement. The lower level features a kitchenette already set up for Airbnb or an in-law suite, giving you the flexibility to generate additional income or host extended family with ease. Bright open-concept spaces, modern finishes, and spacious bedrooms make this property ideal for comfortable family living, while the upgrades add significant long-term value and peace of mind. Perfectly located near parks, schools, shopping, and commuter routes, it offers not only a beautiful home but also an excellent investment opportunity in one of Halifaxs most sought-after neighborhoods. (id:63267)
Home overview
- Cooling Heat pump
- Sewer/ septic Municipal sewage system
- # total stories 2
- Has garage (y/n) Yes
- # full baths 3
- # half baths 1
- # total bathrooms 4.0
- # of above grade bedrooms 4
- Flooring Hardwood, laminate, tile
- Community features Recreational facilities, school bus
- Subdivision Halifax
- Directions 2072713
- Lot desc Landscaped
- Lot dimensions 0.0979
- Lot size (acres) 0.1
- Building size 2752
- Listing # 202524465
- Property sub type Single family residence
- Status Active
- Laundry 8.8*7.6
Level: 2nd - Bedroom 10.5*15.2
Level: 2nd - Bathroom (# of pieces - 1-6) 6.7*8.4
Level: 2nd - Bedroom 10.2*15.2
Level: 2nd - Ensuite (# of pieces - 2-6) 8.8*14.2
Level: 2nd - Primary bedroom 11.11*14.7
Level: 2nd - Bedroom 10.5*13.3
Level: Basement - Family room 20.2*14.8
Level: Basement - Bathroom (# of pieces - 1-6) 5.*8.6
Level: Basement - Kitchen 18.7*13.2
Level: Main - Bathroom (# of pieces - 1-6) 5.10*4.11
Level: Main - Dining room 9.2*14.7
Level: Main - Foyer 10.2*6.6
Level: Main - Living room 11.11*14.7
Level: Main
- Listing source url Https://www.realtor.ca/real-estate/28918467/47-darjeeling-drive-halifax-halifax
- Listing type identifier Idx

$-2,183
/ Month

