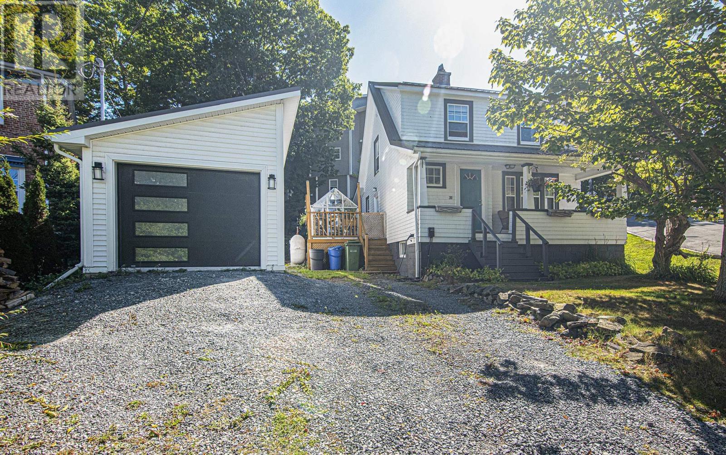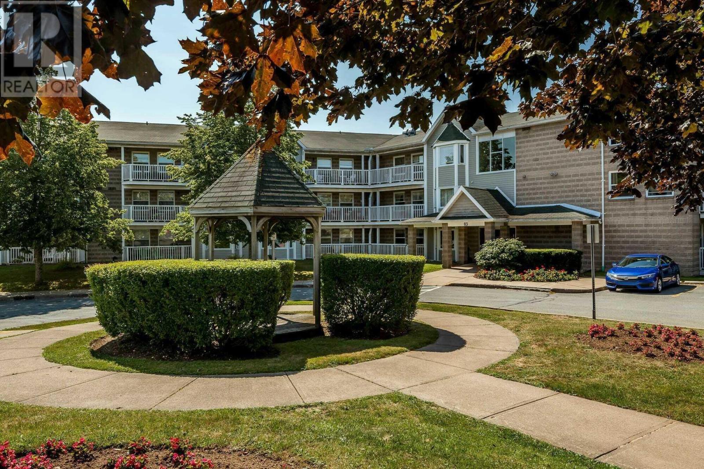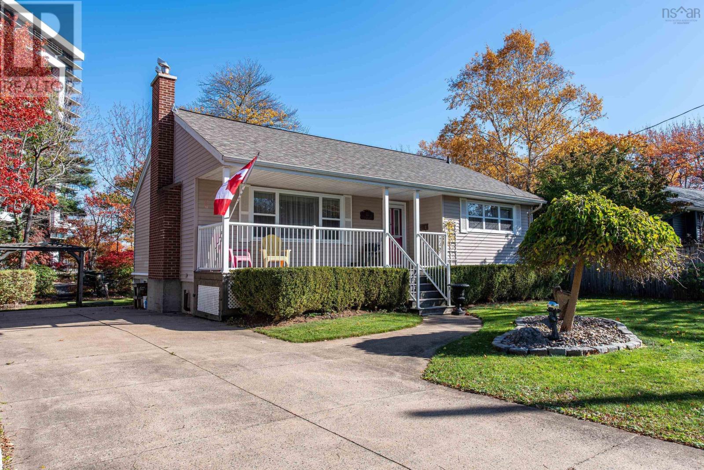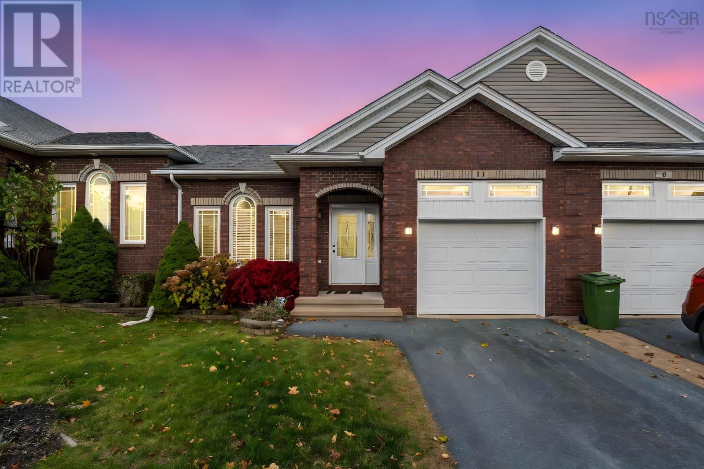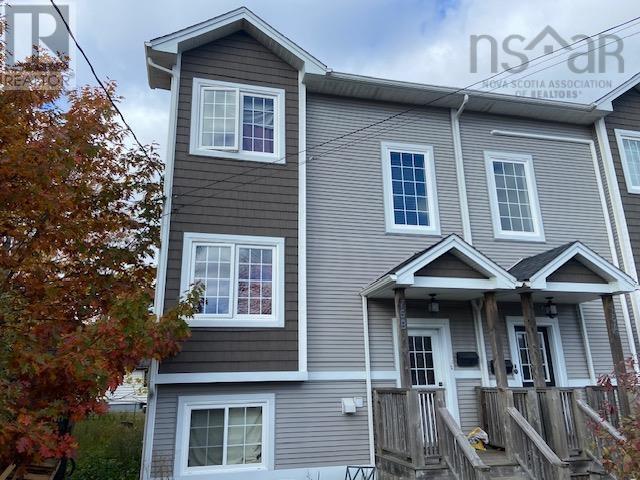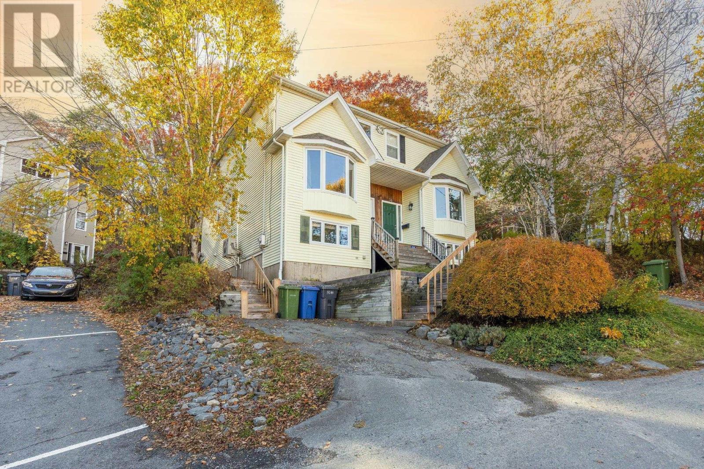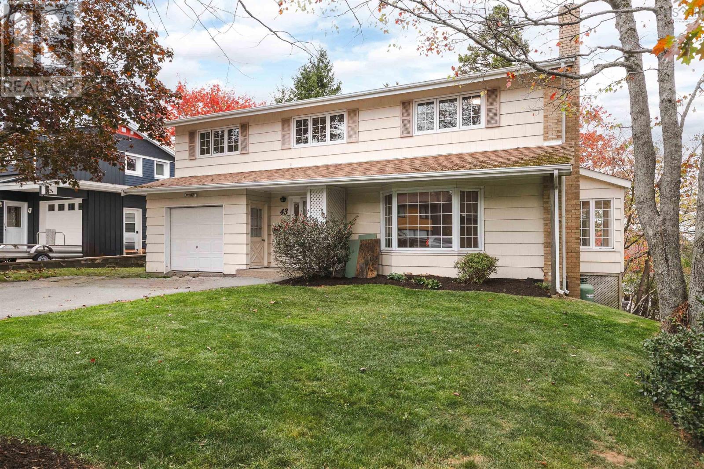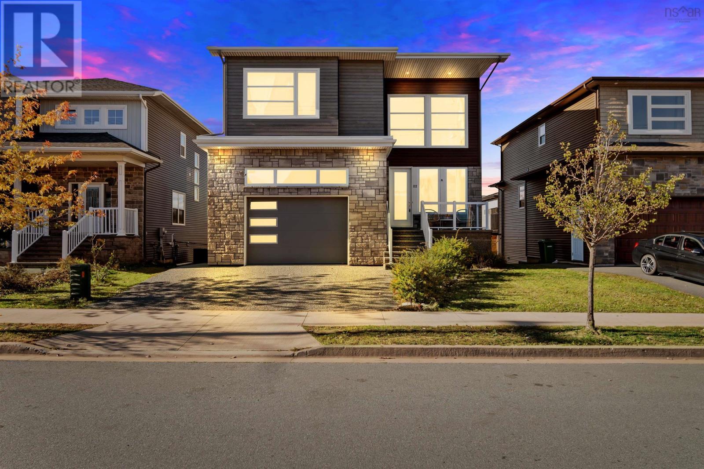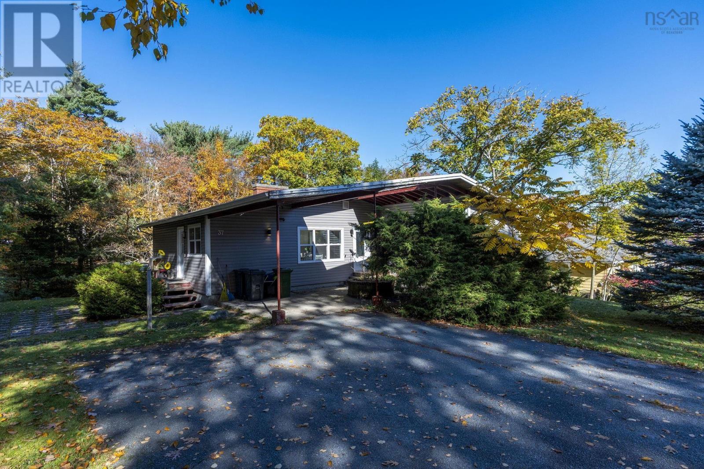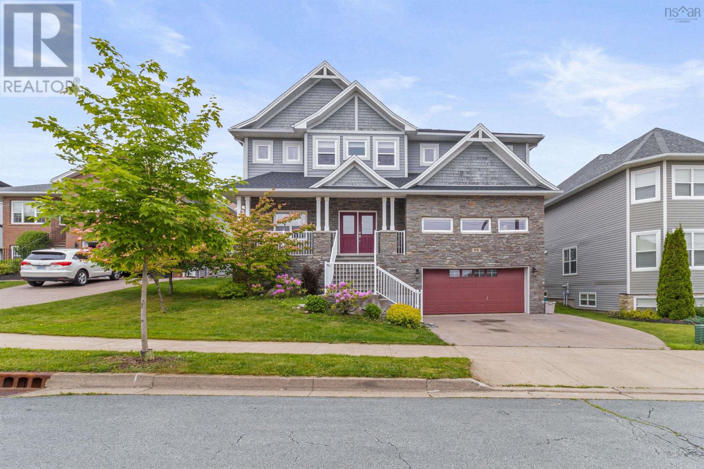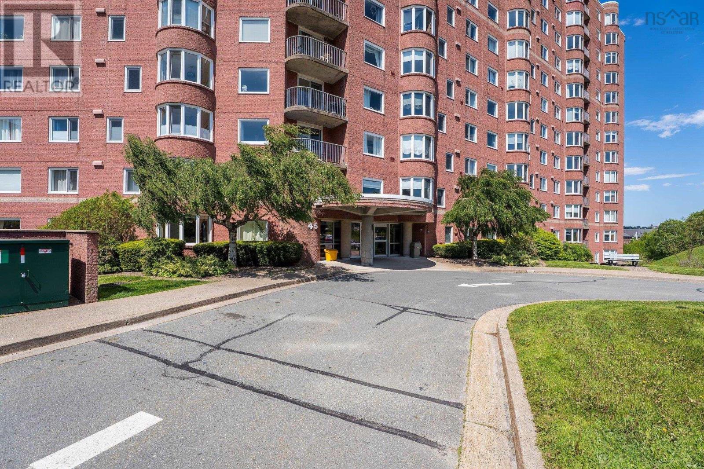- Houseful
- NS
- Halifax
- Clayton Park West
- 512 Parkland Drive Unit 411
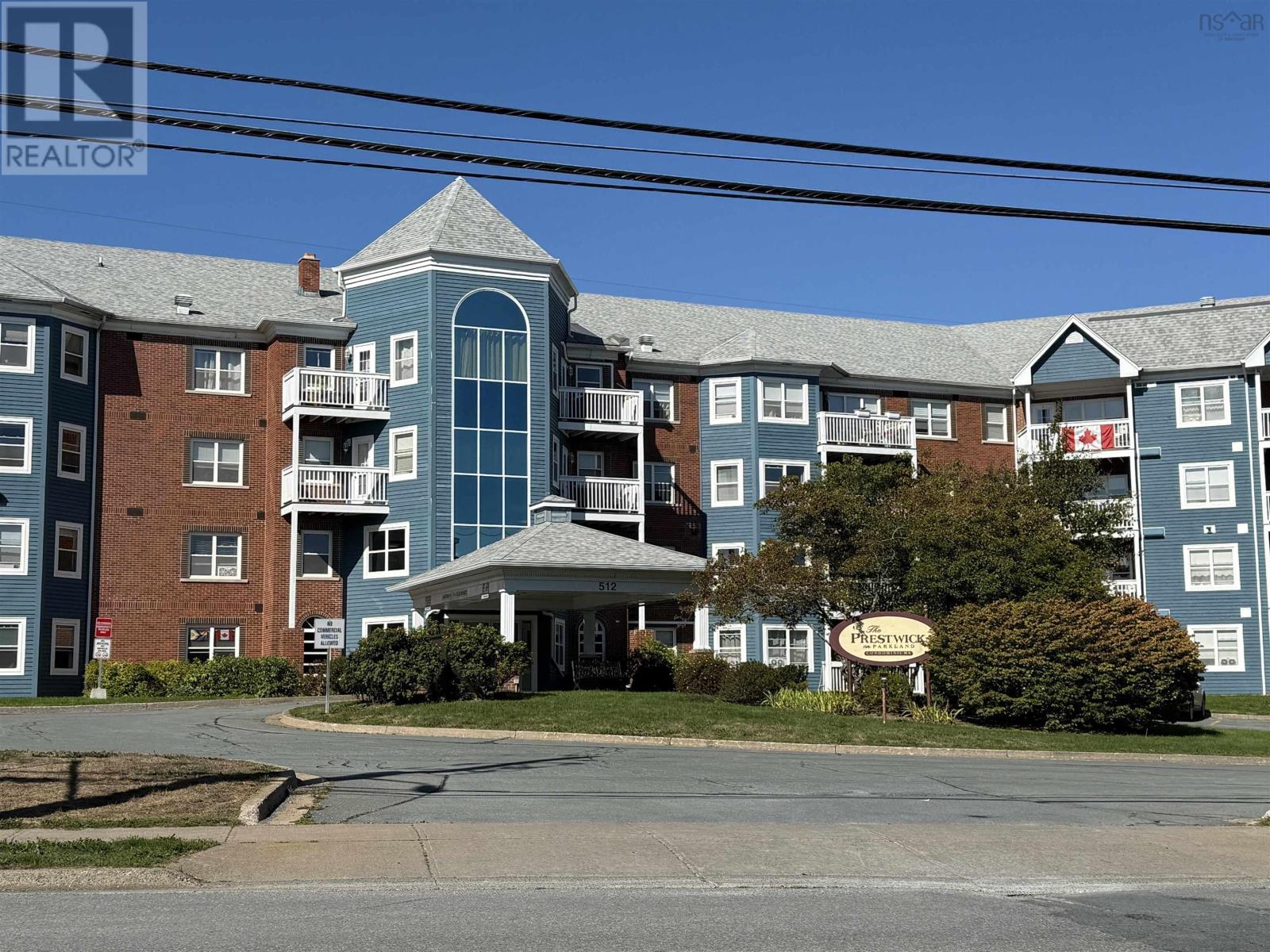
512 Parkland Drive Unit 411
512 Parkland Drive Unit 411
Highlights
Description
- Home value ($/Sqft)$300/Sqft
- Time on Houseful47 days
- Property typeSingle family
- Neighbourhood
- Mortgage payment
Meticulous, freshly painted three-bedroom, two-bath condo in the highly sought-after Preswick building in Clayton Park. This spacious unit offers two private balconies, upgraded flooring, vaulted ceilings, and a large in-unit laundry/storage room. The primary suite features its own balcony, walk-through closet, and a private ensuite with a jet tub. A curved-walled hallway leads to two additional bedrooms and a full 4-piece bath. With ample storage, tasteful mouldings, and abundant natural light, this condo combines comfort and elegance. The building is fully wheelchair accessible and includes excellent amenities: a well-equipped gym, hot tub, social room with outdoor deck and BBQ, and a car wash bay. One indoor parking space is included, with the option to rent a second, plus a spacious storage unit beside your parking spot. Located within walking distance of the library, Canada Games Centre, new hospital site, Bayers Lake shopping, bus terminal, schools, and parks. A convenient, stylish home in a vibrant community. (id:63267)
Home overview
- Sewer/ septic Municipal sewage system
- # total stories 1
- Has garage (y/n) Yes
- # full baths 2
- # total bathrooms 2.0
- # of above grade bedrooms 3
- Flooring Ceramic tile, laminate
- Subdivision Halifax
- Lot desc Landscaped
- Lot size (acres) 0.0
- Building size 1483
- Listing # 202523370
- Property sub type Single family residence
- Status Active
- Storage 8m X 6m
Level: Basement - Kitchen 10.1m X 10m
Level: Main - Living room 14.2m X 12.5m
Level: Main - Bedroom 13.7m X 12.4m
Level: Main - Primary bedroom 13m X 12m
Level: Main - Laundry 8m X 6m
Level: Main - Bedroom 17.5m X 10.8m
Level: Main - Dining room 14.2m X 10.4m
Level: Main
- Listing source url Https://www.realtor.ca/real-estate/28865441/411-512-parkland-drive-halifax-halifax
- Listing type identifier Idx

$-534
/ Month

