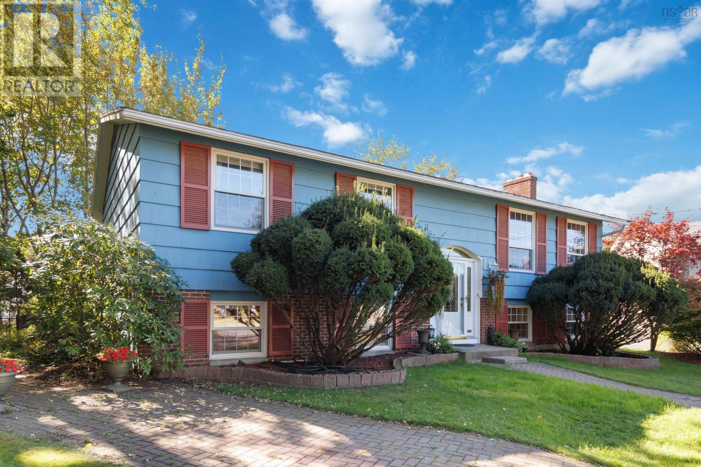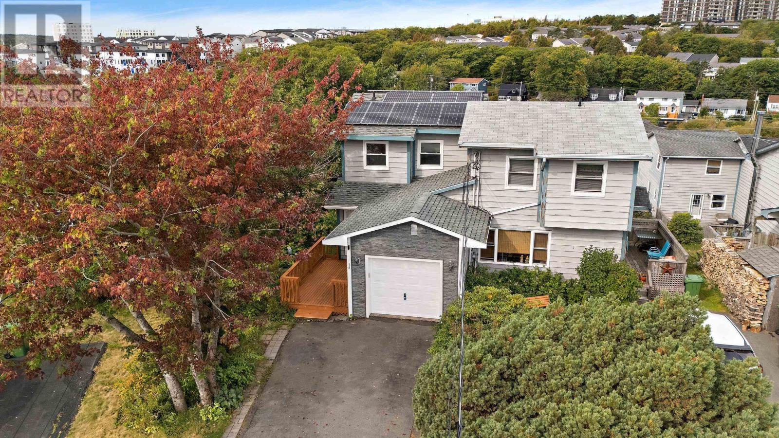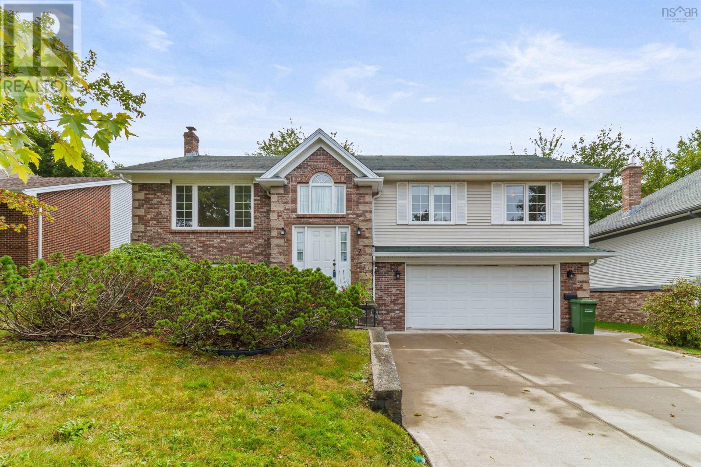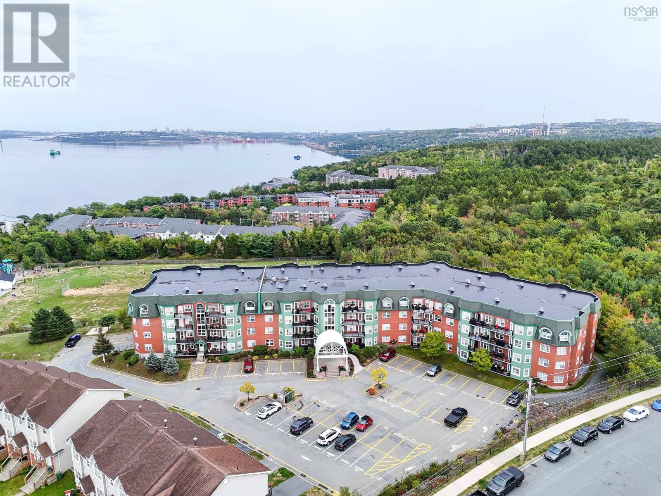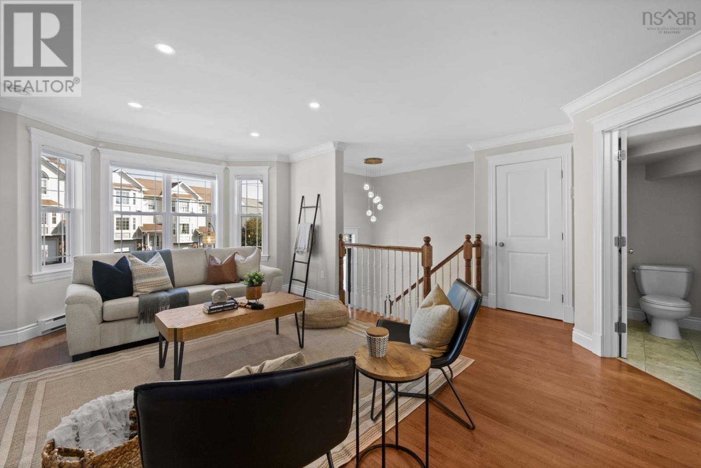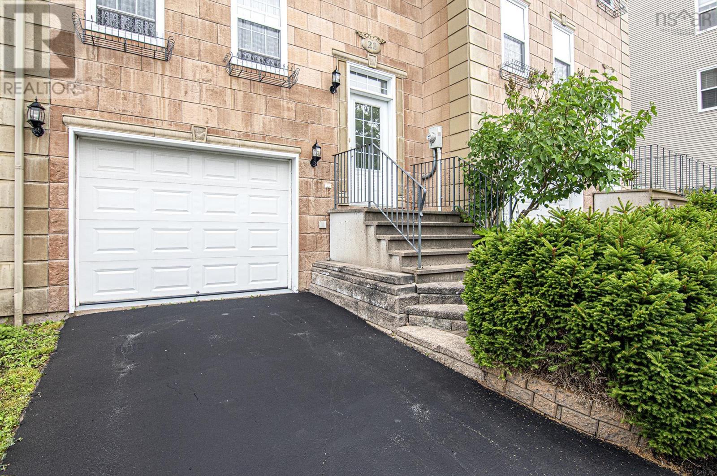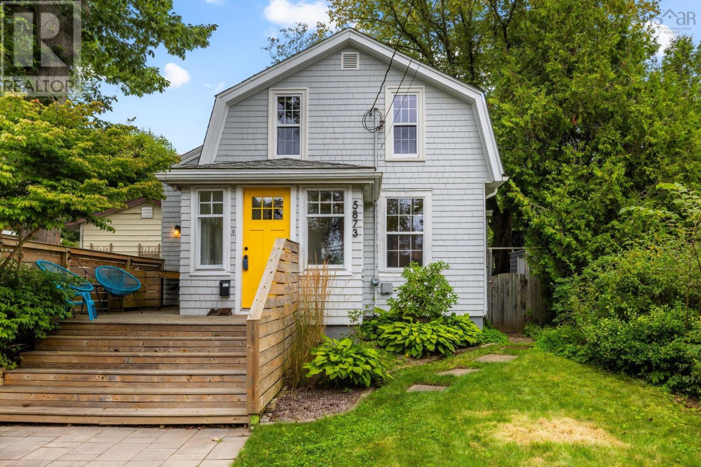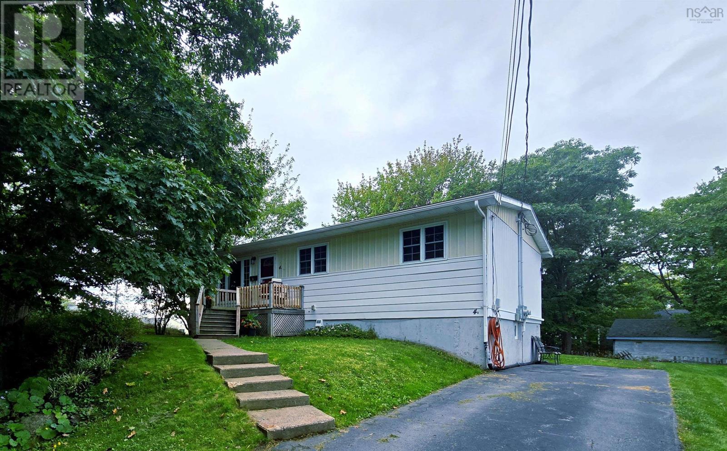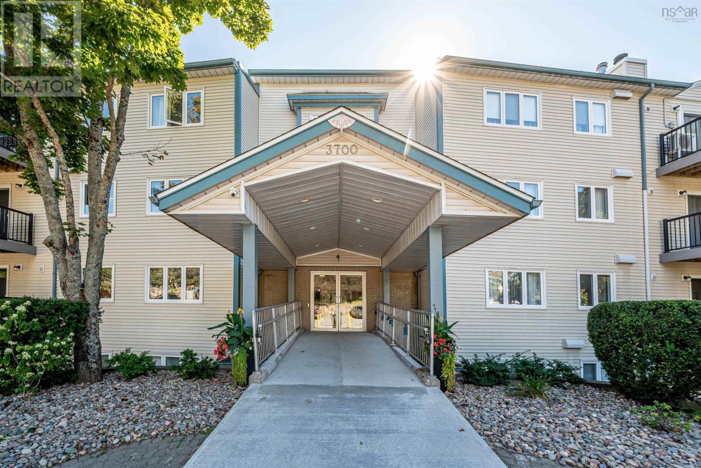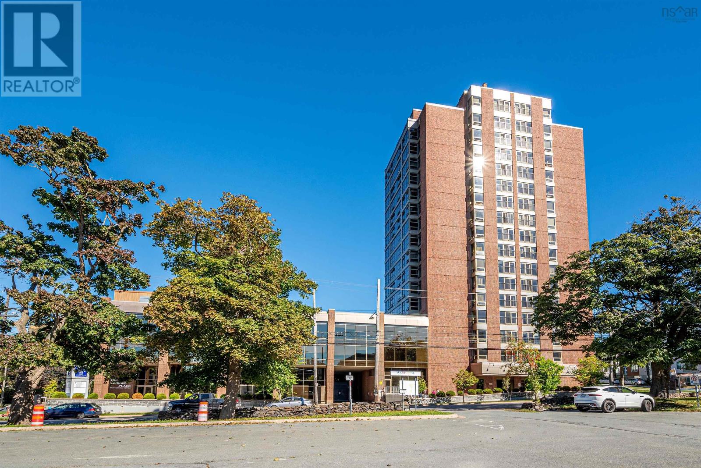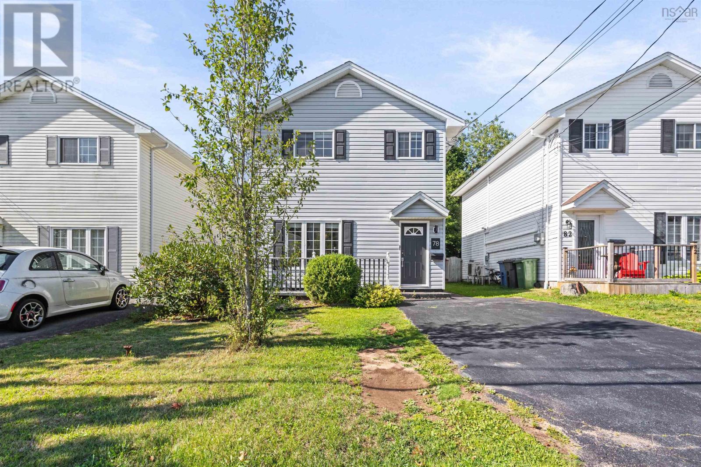- Houseful
- NS
- Halifax
- Clayton Park
- 53 Clayton Park Dr
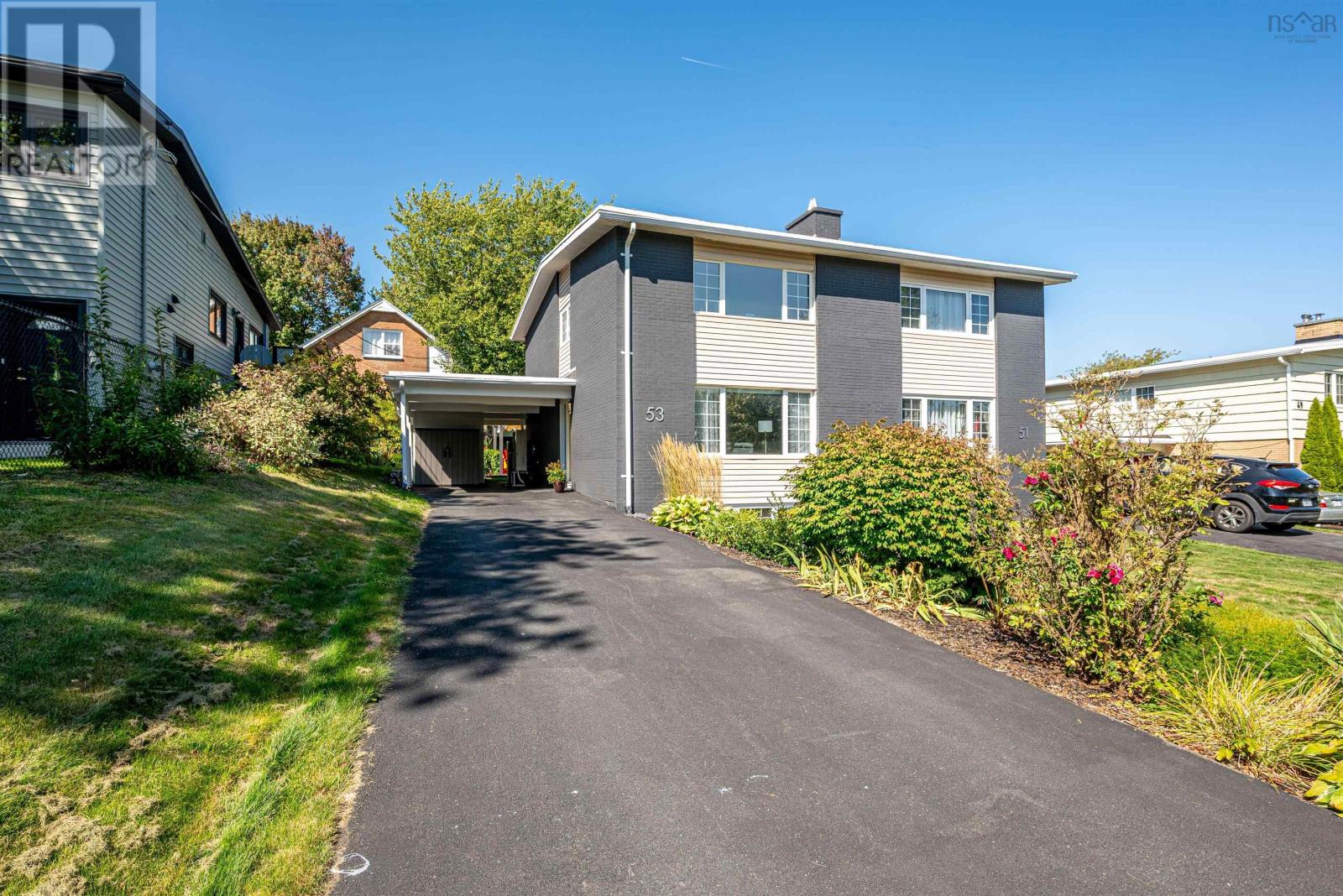
Highlights
Description
- Home value ($/Sqft)$252/Sqft
- Time on Housefulnew 2 days
- Property typeSingle family
- Neighbourhood
- Lot size3,851 Sqft
- Year built1963
- Mortgage payment
Welcome to this stunning fully renovated 3-bedroom, 1.5-bath home where style, comfort, and nature come together in perfect harmony. Renovated from top to bottom, this home blends modern upgrades with thoughtful design throughout. Step inside to find a bright, open living space featuring contemporary finishes and quality craftsmanship. The updated kitchen offers sleek cabinetry, modern appliances, propane stove and oven, and ample counter space ideal for both cooking and entertaining. Stay comfortable year-round with the efficient ducted heat pump system, providing consistent heating and cooling throughout the home. Outside, youll fall in love with the beautifully landscaped gardens and expansive decks, perfect for morning coffee, evening gatherings, or simply relaxing in your own private outdoor retreat around the propane fire pit. Surrounded by mature greenery, this home offers a sense of peace and privacy thats hard to find. (id:63267)
Home overview
- Cooling Heat pump
- Sewer/ septic Municipal sewage system
- # total stories 2
- # full baths 1
- # half baths 1
- # total bathrooms 2.0
- # of above grade bedrooms 3
- Flooring Ceramic tile, engineered hardwood, laminate
- Subdivision Halifax
- Lot desc Landscaped
- Lot dimensions 0.0884
- Lot size (acres) 0.09
- Building size 1988
- Listing # 202523891
- Property sub type Single family residence
- Status Active
- Bedroom 9.7m X 11.1m
Level: 2nd - Bathroom (# of pieces - 1-6) 6.7m X 7.4m
Level: 2nd - Bedroom 13.7m X 8.5m
Level: 2nd - Primary bedroom 11.4m X 14.4m
Level: 2nd - Storage 16.1m X 10.8m
Level: Basement - Bathroom (# of pieces - 1-6) 4m X 6m
Level: Basement - Recreational room / games room 16.1m X 11.1m
Level: Basement - Dining room 8.9m X 10.8m
Level: Main - Living room 16.11m X 11.8m
Level: Main - Kitchen 17m X 10.9m
Level: Main
- Listing source url Https://www.realtor.ca/real-estate/28893015/53-clayton-park-drive-halifax-halifax
- Listing type identifier Idx

$-1,333
/ Month

