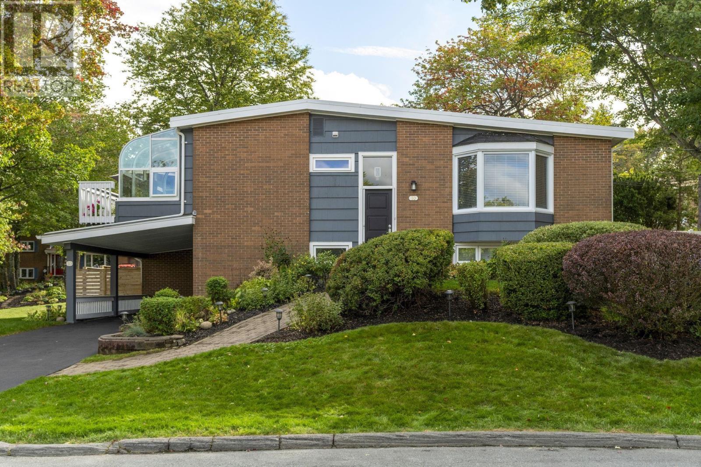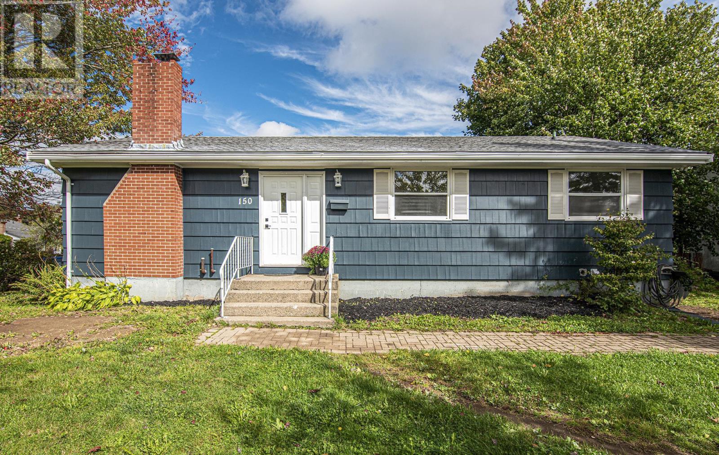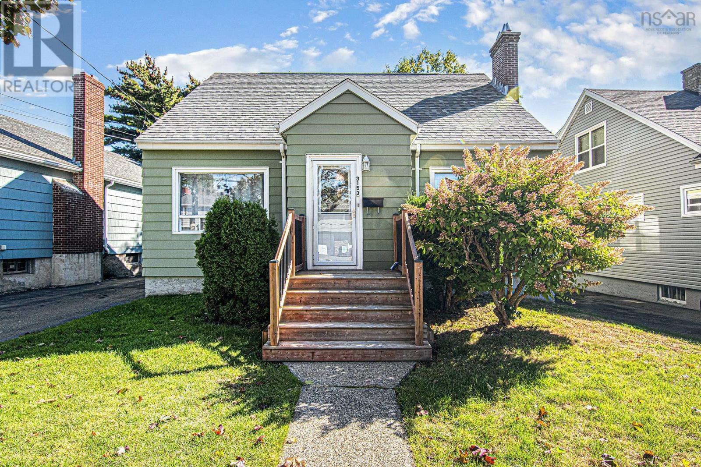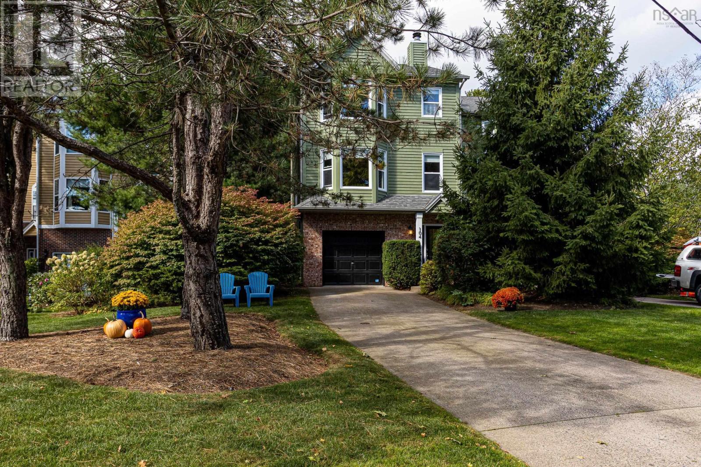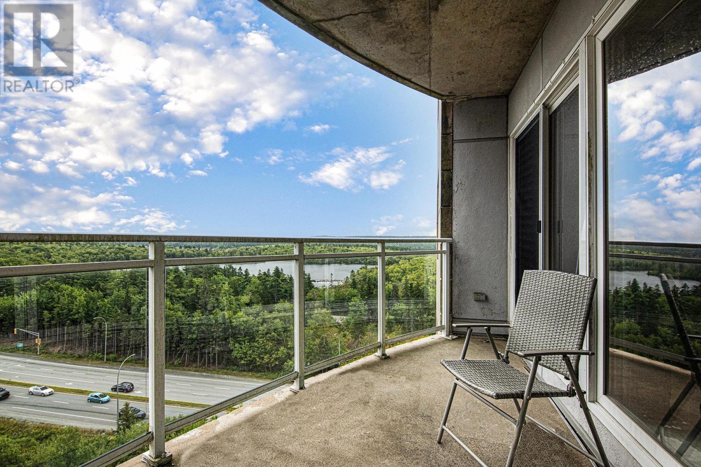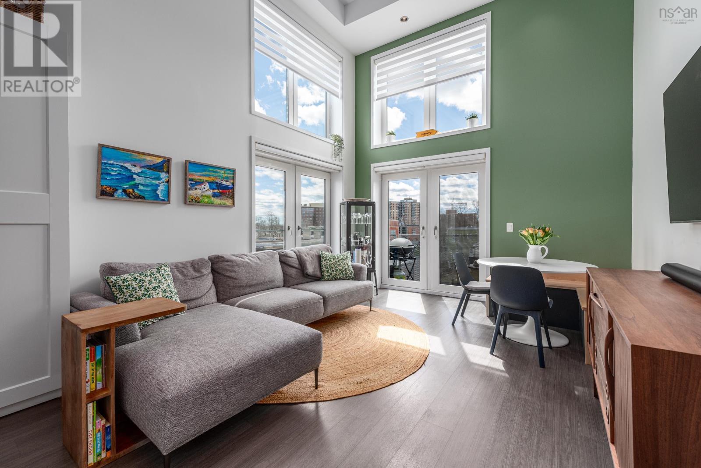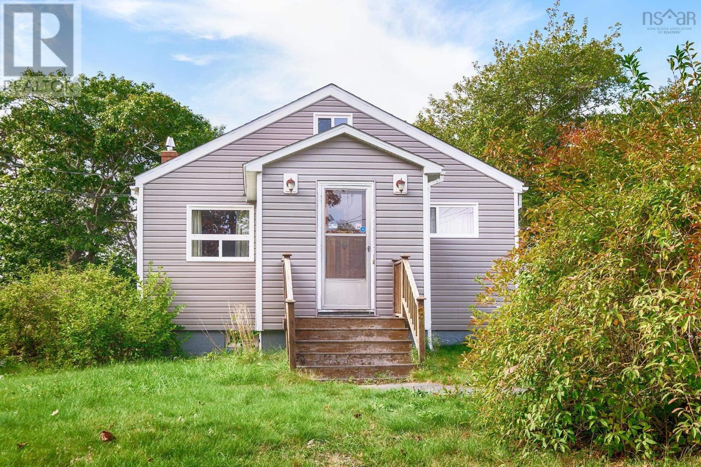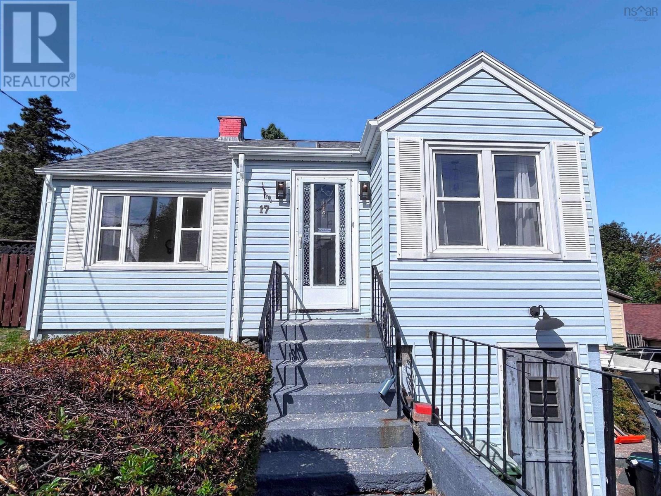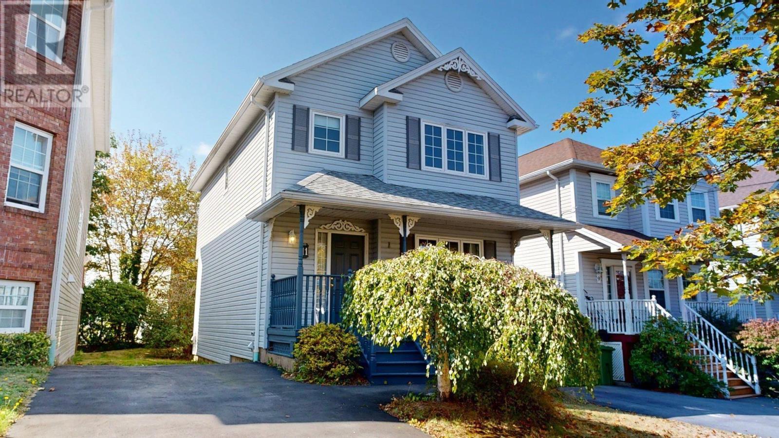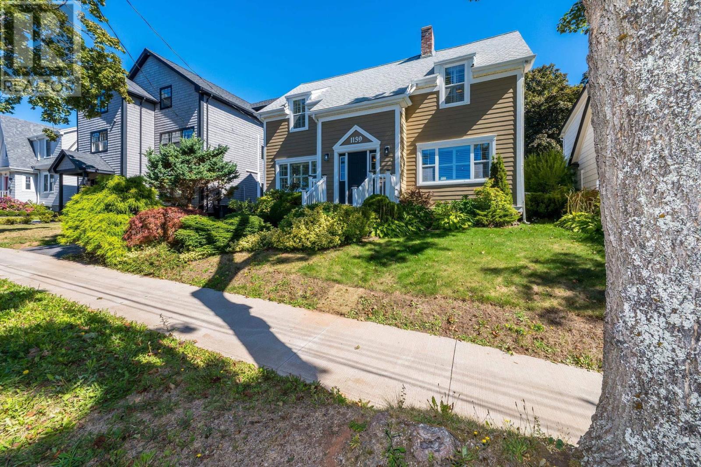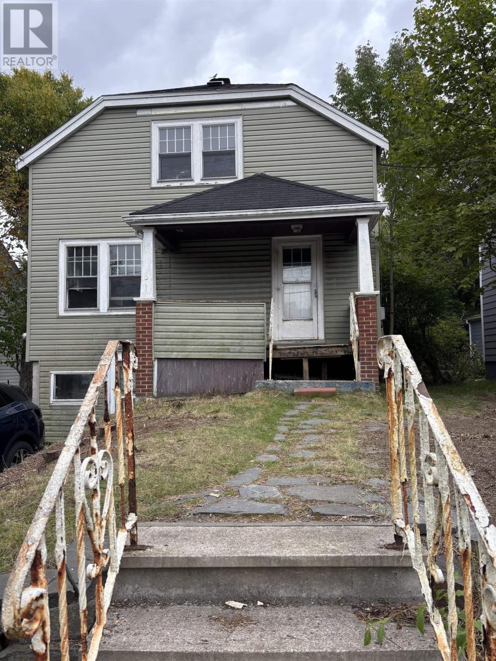
Highlights
Description
- Home value ($/Sqft)$281/Sqft
- Time on Housefulnew 7 hours
- Property typeSingle family
- Neighbourhood
- Lot size4,265 Sqft
- Mortgage payment
Attention Investors, Contractors & Handy Buyers! Built in 1939, this two-storey home on St. Margarets Bay Road has potential but requires substantial work. A burst water pipe caused part of the kitchen ceiling to fall, and Halifax Water has shut off the water service. The property is being sold as-is, where-is. The layout includes two bedrooms and a full bath upstairs, a living room, dining room, and kitchen on the main level, plus a basement with a walkout. Please note: caution is necessary during viewings. Wearing a mask is recommended, and the back deck may be unsafe. The location, however, is excellentminutes from the Armdale Roundabout, Chocolate Lake, great schools, and all amenities. This is not a home for the faint of heart, but for the right buyer, its a chance to create value in a prime Halifax location. (id:63267)
Home overview
- Sewer/ septic Municipal sewage system
- # total stories 2
- # full baths 1
- # total bathrooms 1.0
- # of above grade bedrooms 2
- Flooring Carpeted, hardwood, laminate, tile
- Community features Recreational facilities, school bus
- Subdivision Halifax
- Directions 1459630
- Lot dimensions 0.0979
- Lot size (acres) 0.1
- Building size 1276
- Listing # 202524595
- Property sub type Single family residence
- Status Active
- Bedroom 10m X 14.1m
Level: 2nd - Bathroom (# of pieces - 1-6) unsafe to measure
Level: 2nd - Primary bedroom 10.6m X 15.9m
Level: 2nd - Recreational room / games room 8.11m X NaNm
Level: Basement - Utility 9.2m X NaNm
Level: Basement - Dining room 10m X NaNm
Level: Main - Living room 15.9m X NaNm
Level: Main - Kitchen 8.3m X 11.3m
Level: Main - Foyer 3.8m X 10.7m
Level: Main
- Listing source url Https://www.realtor.ca/real-estate/28925287/534-st-margarets-bay-road-halifax-halifax
- Listing type identifier Idx

$-957
/ Month

