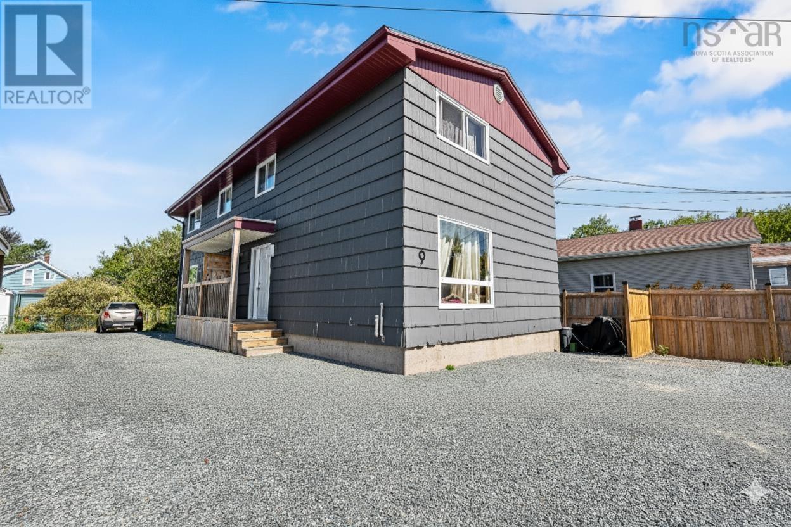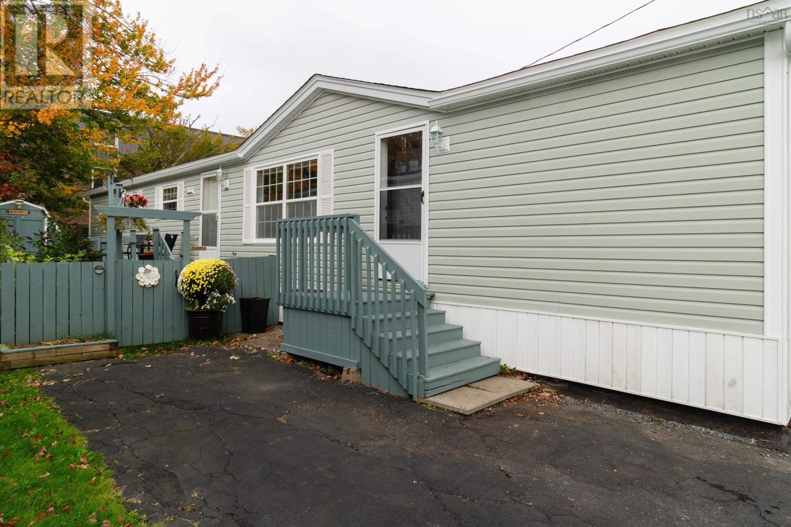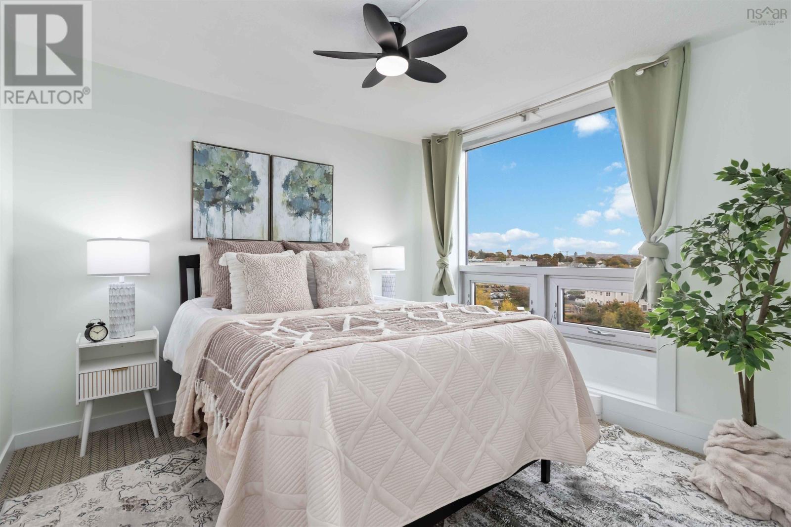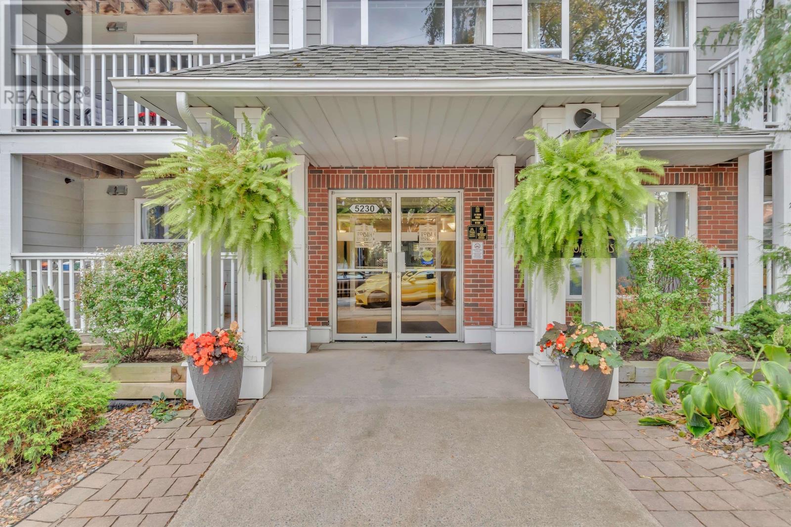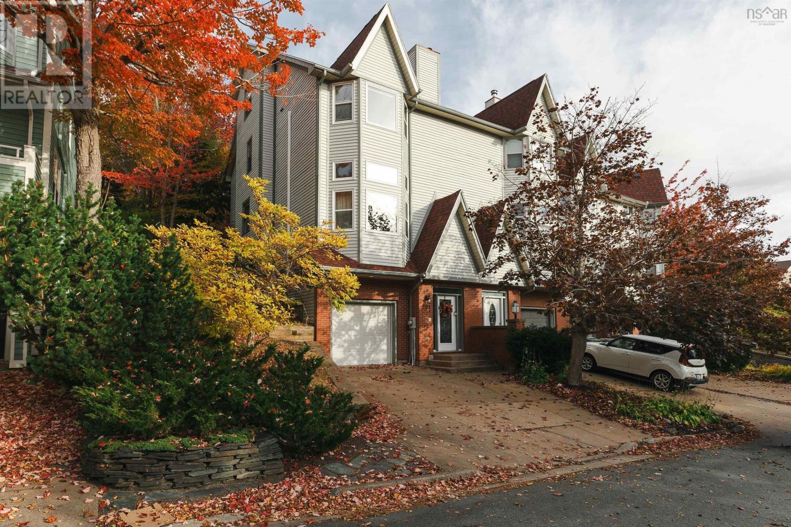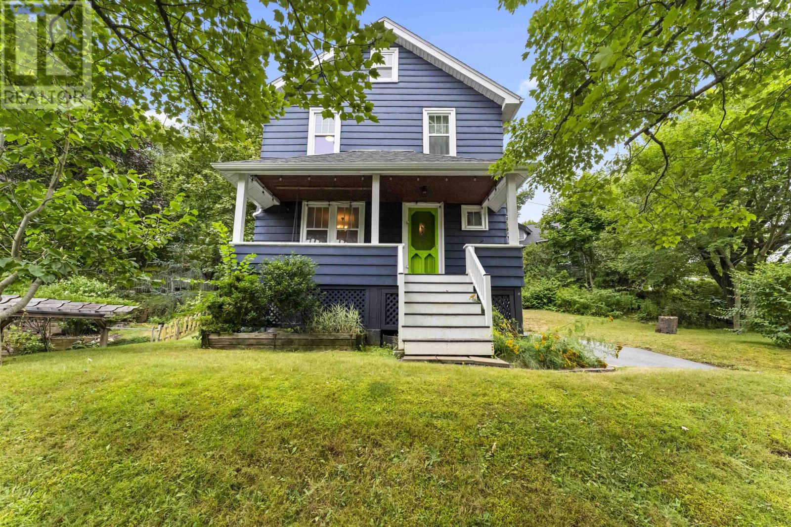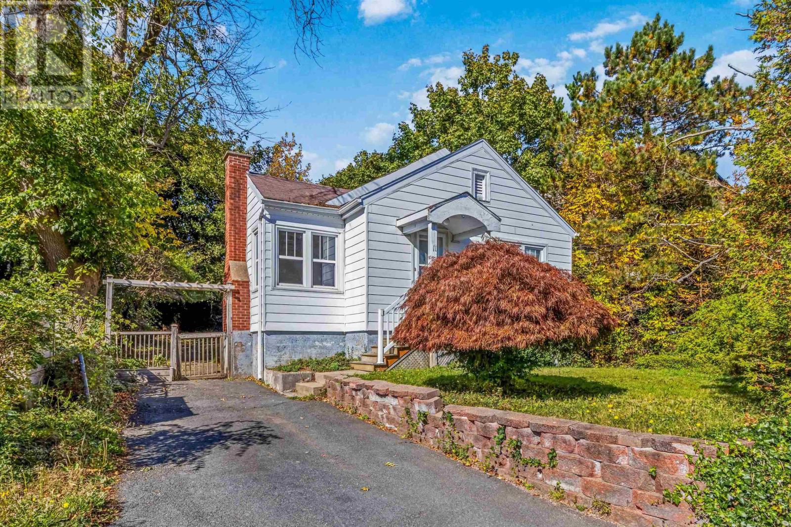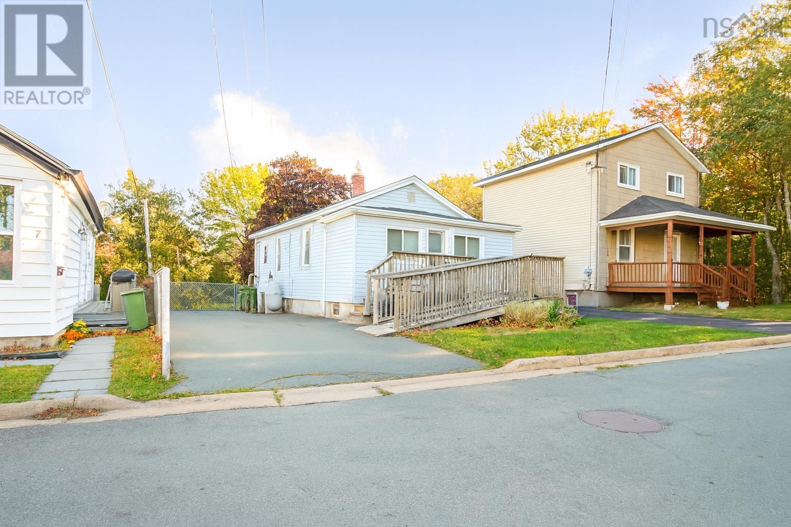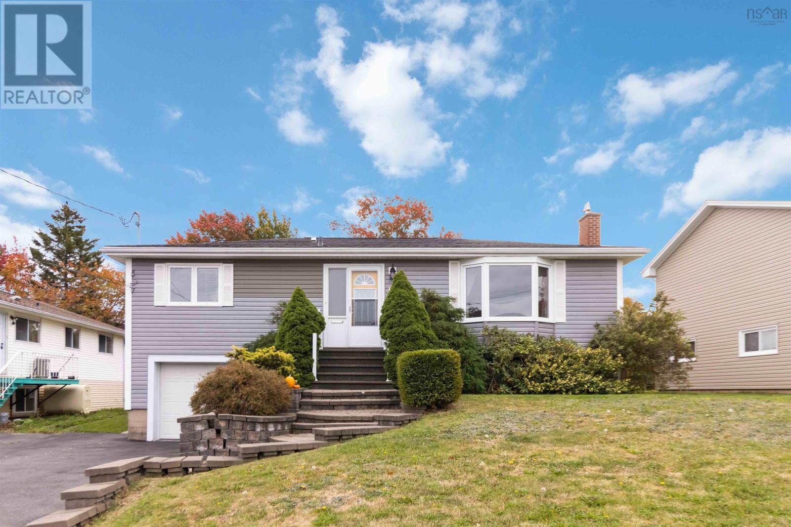- Houseful
- NS
- Halifax
- North End Halifax
- 5511 Bilby St Street Unit 310
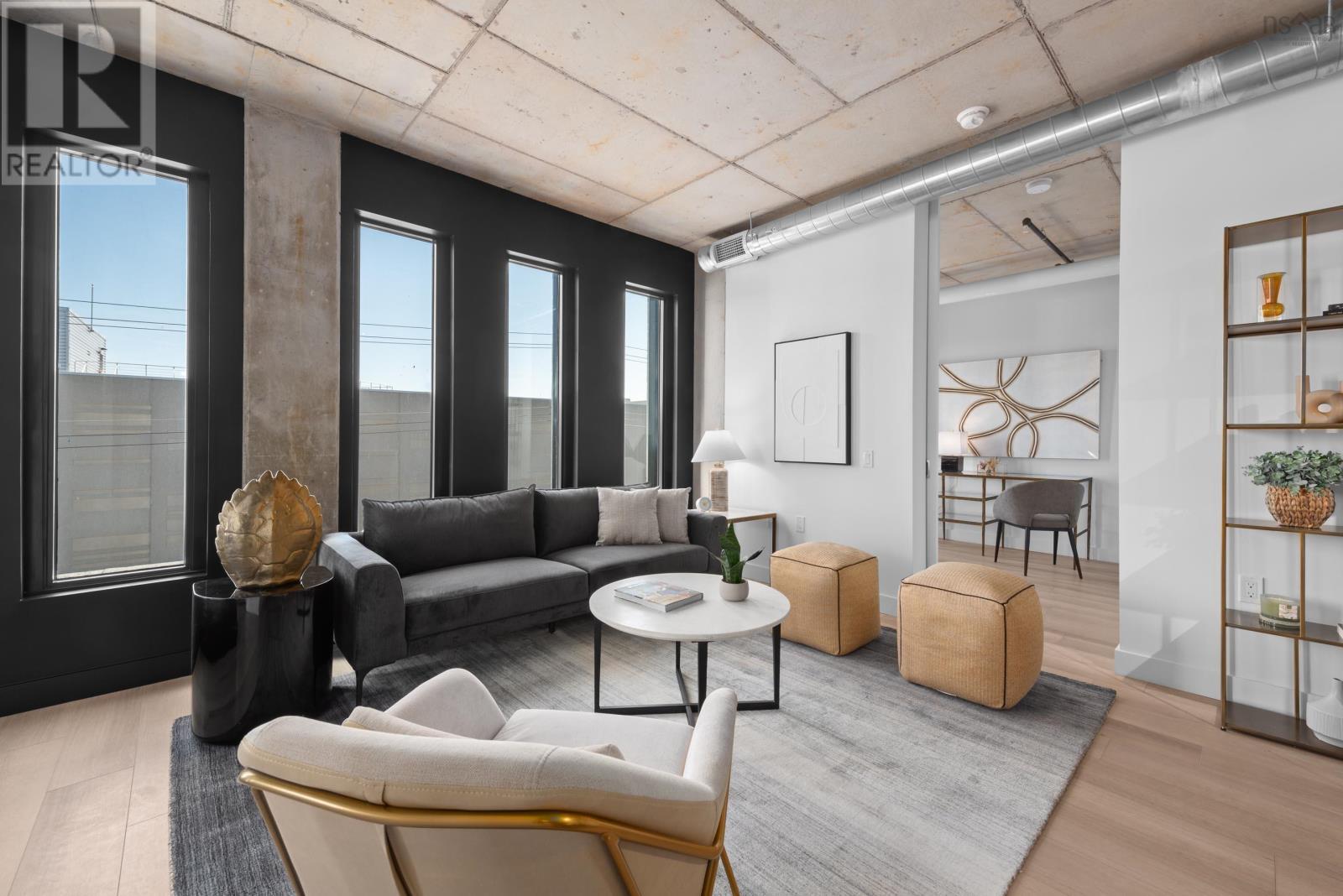
5511 Bilby St Street Unit 310
5511 Bilby St Street Unit 310
Highlights
Description
- Home value ($/Sqft)$776/Sqft
- Time on Houseful288 days
- Property typeSingle family
- Neighbourhood
- Mortgage payment
C3 layout - PARKING AVAILABLE FOR PURCHASE. NRTH - A respectful nod to the country's coolest neighbourhood. The perfect fit: an 8 storey, boutique-sized condominium of only 71 units that tucks easily into the corner of Gottingen and Bilby, in Halifax's culturally eclectic North End. A streamlined counterpoint to its neighbours, and a welcome option for all those seeking stylish, modern living in the North End. An architectural gem in scale and visual appeal, NRTH's calmly contemporary exterior opens the way to interior where cool industrial finishes fuse with bright detail to create a warm, welcoming feel. MODERN. MINIMAL. STYLISHLY YOU. NRTH will be a zen-like gem: a handsomely elegant and mindfully modern addition to the community. Something so polished and bright, minimalist and clean, that it will shine on its own accord while also positioning itself quietly into the colourful, eclectic world of the North End. Construction is well underway and is projected to to be ready for occupancy in April 2025. *Condo fee is $0.49/sf. (id:63267)
Home overview
- Cooling Central air conditioning, heat pump
- Sewer/ septic Municipal sewage system
- # total stories 1
- Has garage (y/n) Yes
- # full baths 2
- # total bathrooms 2.0
- # of above grade bedrooms 2
- Flooring Tile, vinyl plank
- Community features Recreational facilities, school bus
- Subdivision Halifax
- Directions 2038844
- Lot size (acres) 0.0
- Building size 928
- Listing # 202500247
- Property sub type Single family residence
- Status Active
- Kitchen 13m X 23.8m
Level: Main - Bathroom (# of pieces - 1-6) 4 pc
Level: Main - Ensuite (# of pieces - 2-6) 6 pc
Level: Main - Bedroom 9.9m X 10.4m
Level: Main - Other Balcony 46 sqft
Level: Main - Bedroom 9.3m X 10m
Level: Main - Laundry / bath Measurements not available
Level: Main - Living room Combined
Level: Main
- Listing source url Https://www.realtor.ca/real-estate/27770071/310-5511-bilby-st-street-halifax-halifax
- Listing type identifier Idx

$-1,465
/ Month




