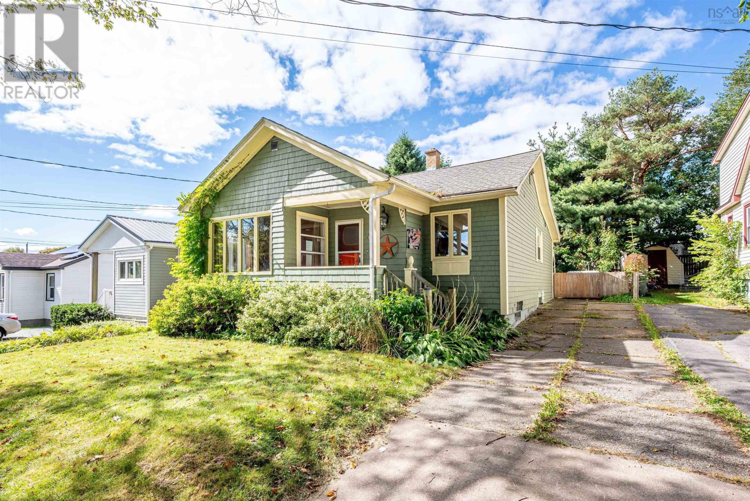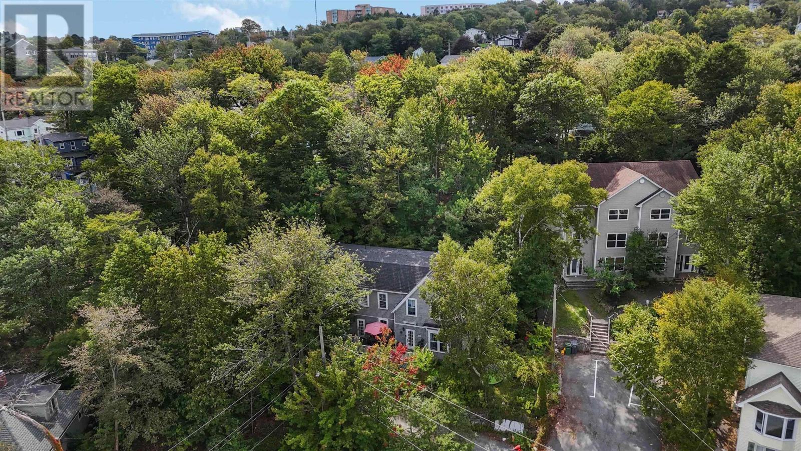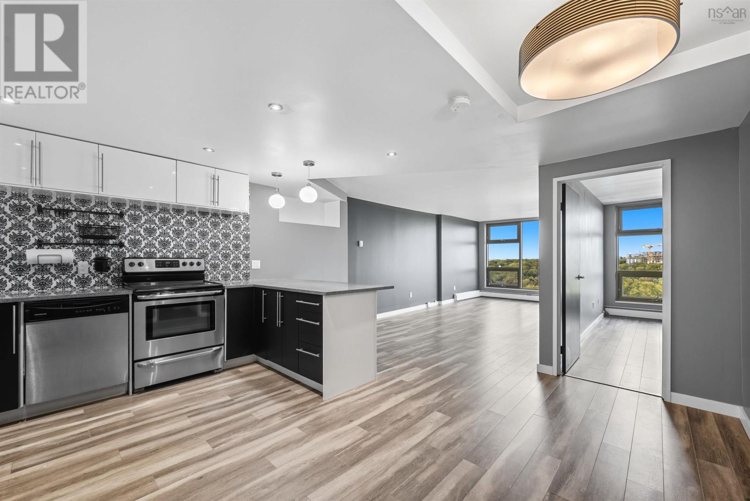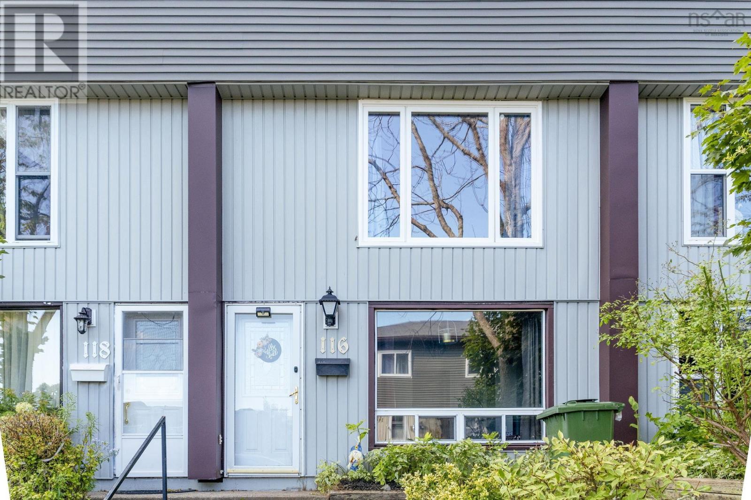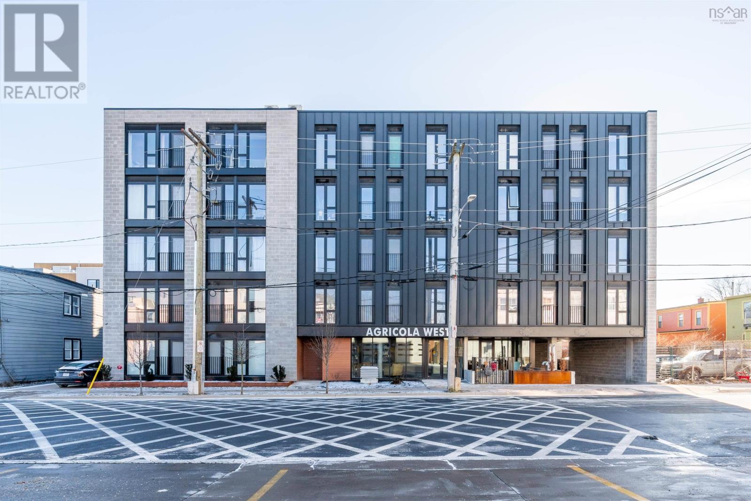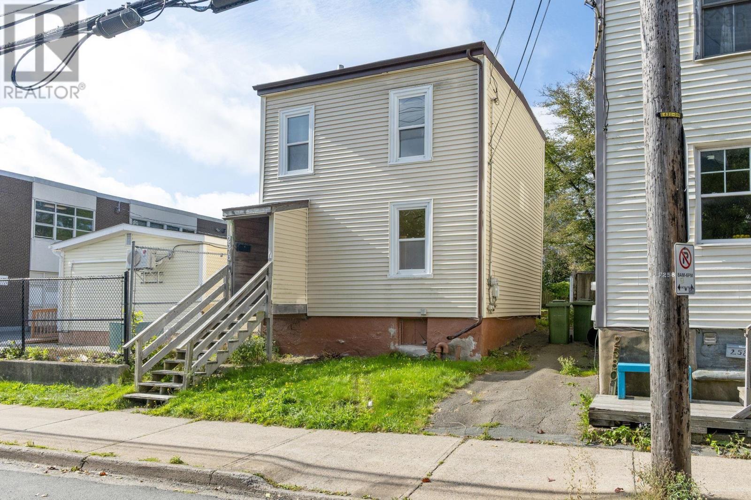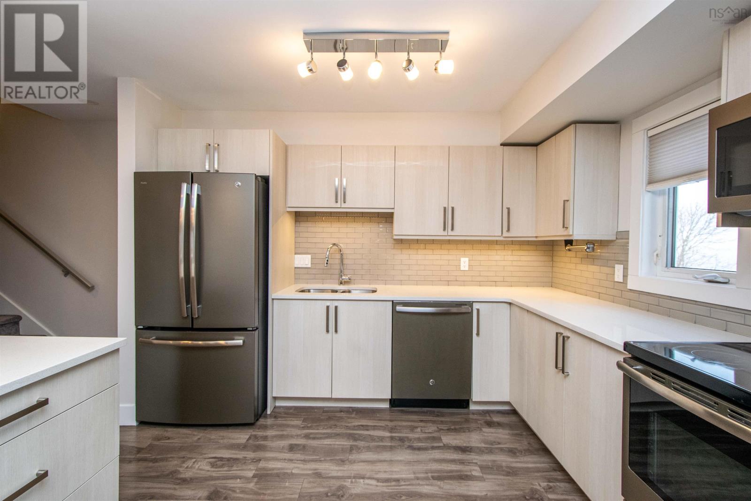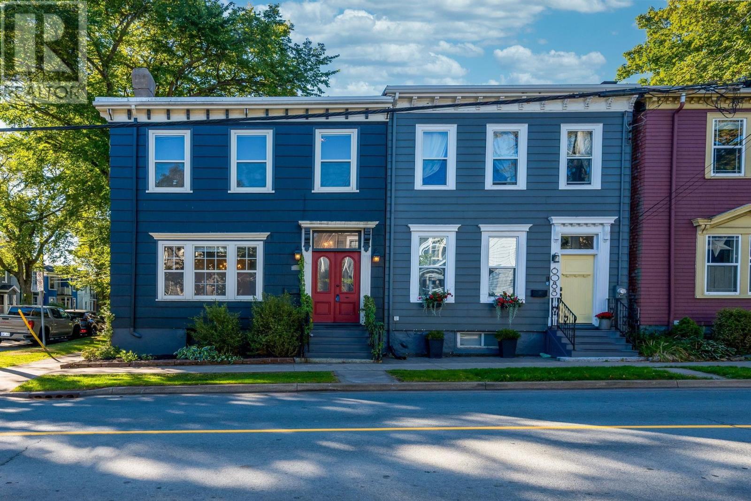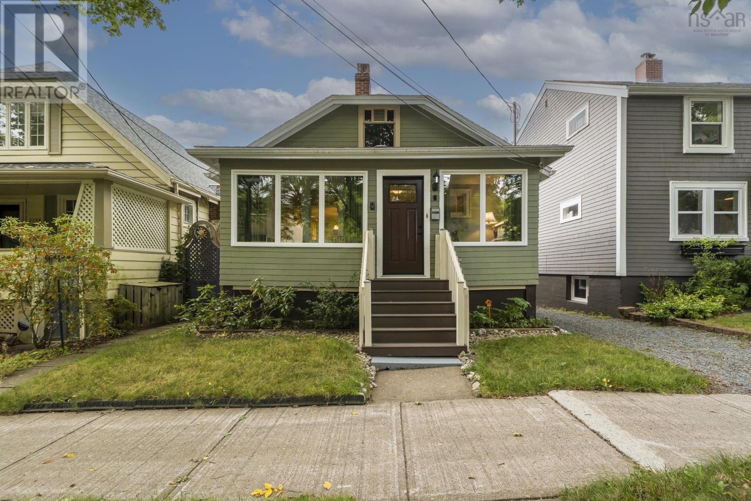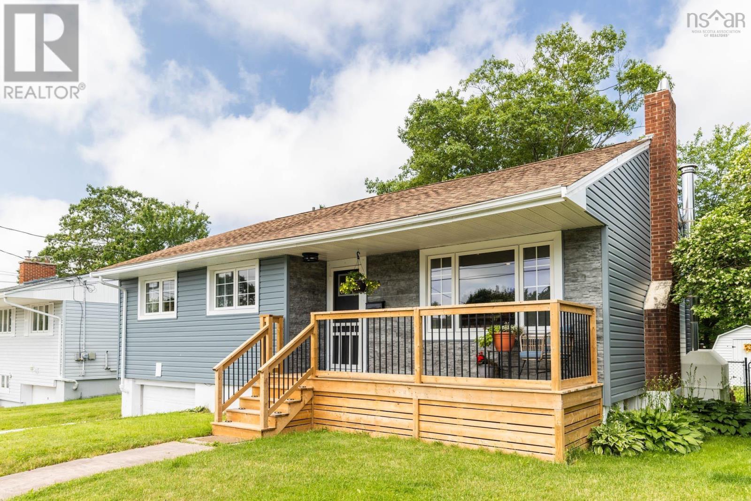- Houseful
- NS
- Halifax
- North End Halifax
- 5551 Stoneham
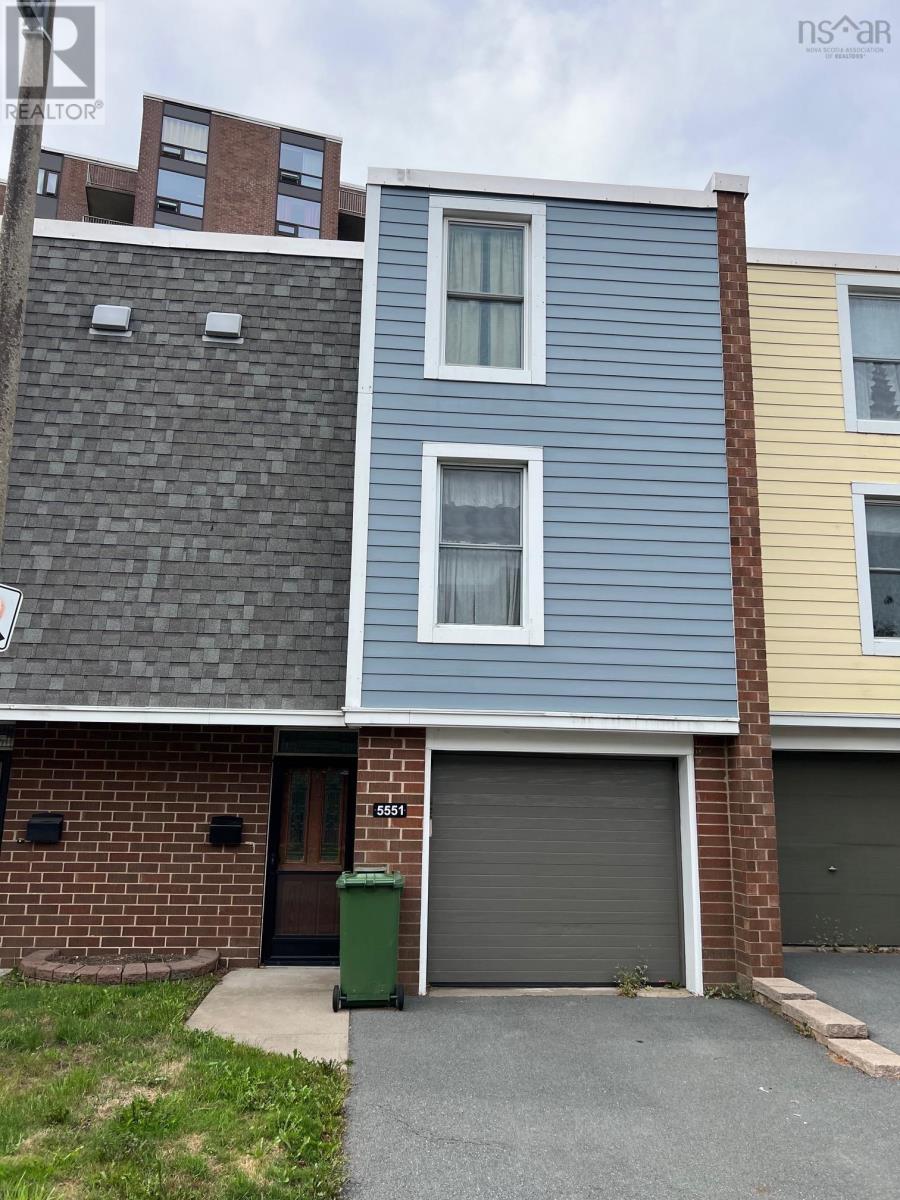
Highlights
Description
- Home value ($/Sqft)$267/Sqft
- Time on Housefulnew 9 hours
- Property typeSingle family
- Style3 level
- Neighbourhood
- Year built1974
- Mortgage payment
This affordable 3 bedroom townhouse on a quiet north halifax cul de sac is waiting for a new owner to make it their own! These well- designed townhomes were kaizer built and enjoy a healthy condo corporation and are very well maintained! The main level has a large eat in kitchen, open style living and dining room which opens to the balcony with a harbour view. The upper level features 3 generous sized bedrooms with spacious closets (master has walk-in closet). The above grade lower level has a 2 piece bath, laundry, a den that opens to a patio area and access to the garage. Close to transportation, hydrostone market, restaurants and minutes to downtown halifax. The price reflects some upgrading required such as replacing carpet on stairs and upper bedroom area.Condo Fee covers exterior maintenance, water and landscaping. This property is being sold 'as is'. A super location on the halifax peninsula! (id:63267)
Home overview
- Sewer/ septic Municipal sewage system
- # total stories 3
- Has garage (y/n) Yes
- # full baths 1
- # half baths 1
- # total bathrooms 2.0
- # of above grade bedrooms 3
- Flooring Carpeted, laminate, vinyl
- Subdivision Halifax
- Directions 1472335
- Lot desc Landscaped
- Lot size (acres) 0.0
- Building size 1650
- Listing # 202524299
- Property sub type Single family residence
- Status Active
- Primary bedroom 14m X 12m
Level: 2nd - Bathroom (# of pieces - 1-6) 7.8m X 5m
Level: 2nd - Bedroom 11m X 8.9m
Level: 2nd - Bathroom (# of pieces - 1-6) 4m X 3.5m
Level: 3rd - Laundry 6.7m X 5.4m
Level: Lower - Den 11m X 10m
Level: Lower - Bedroom 12.6m X 12.8m
Level: Main - Dining room comb
Level: Main - Living room 19.6m X 18m
Level: Main - Eat in kitchen 11m X NaNm
Level: Main
- Listing source url Https://www.realtor.ca/real-estate/28910756/5551-stoneham-halifax-halifax
- Listing type identifier Idx

$-673
/ Month


