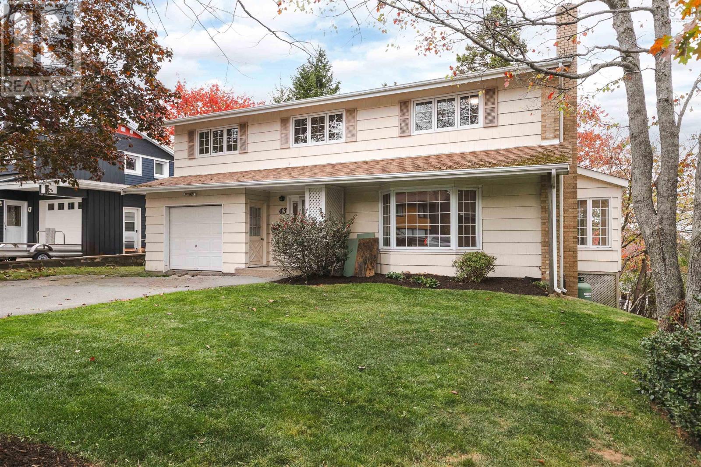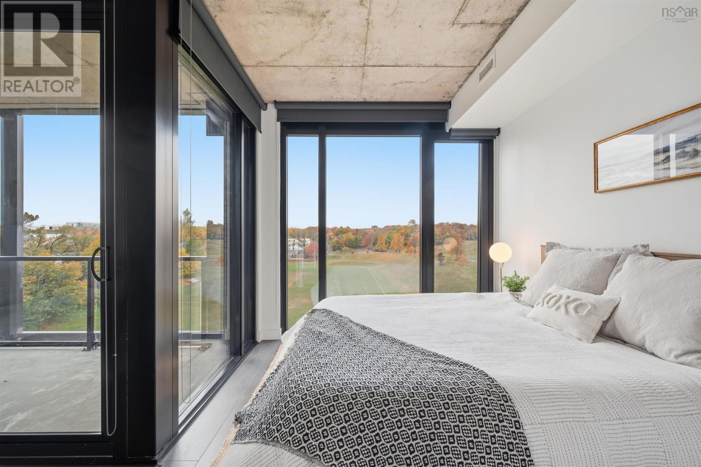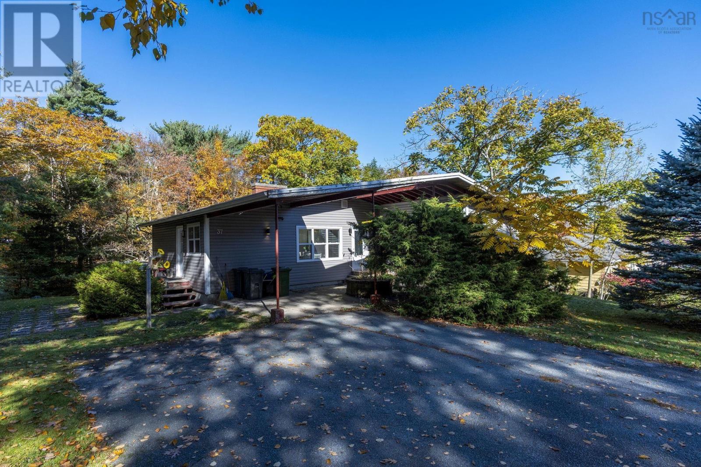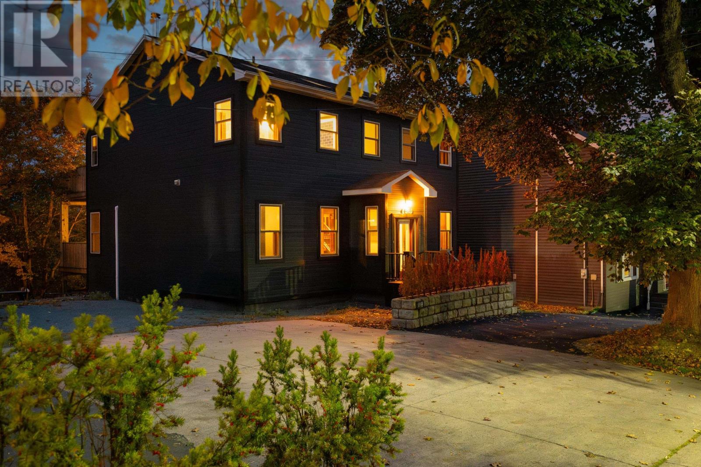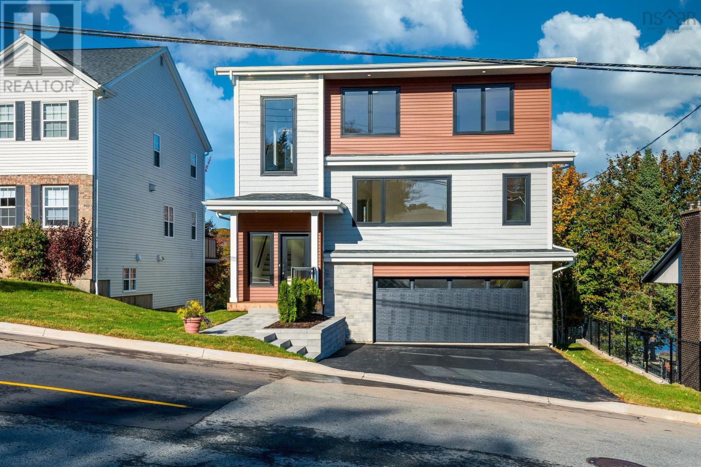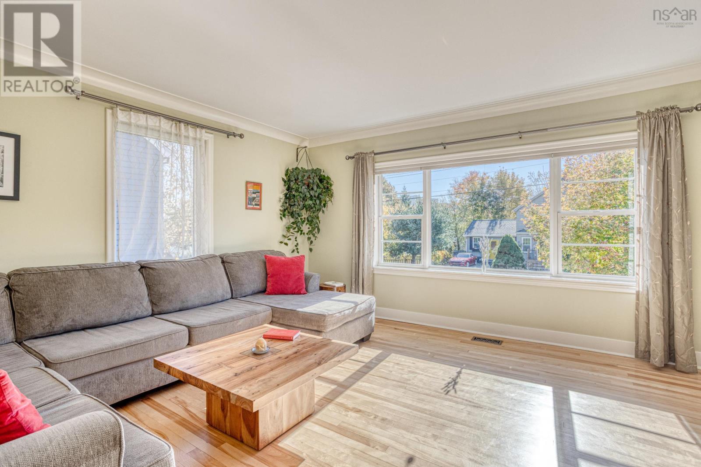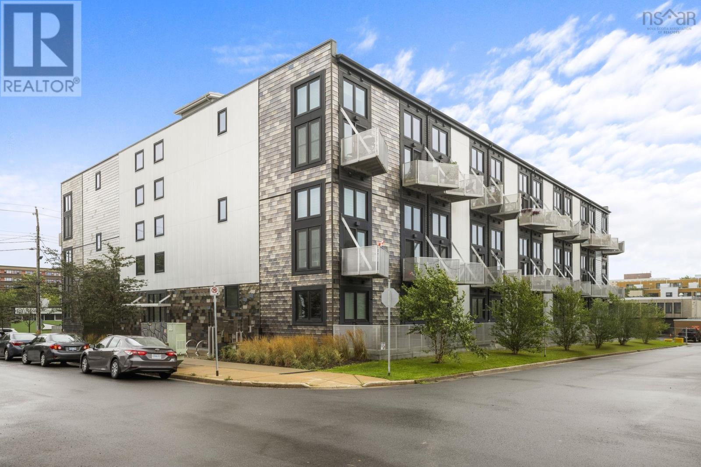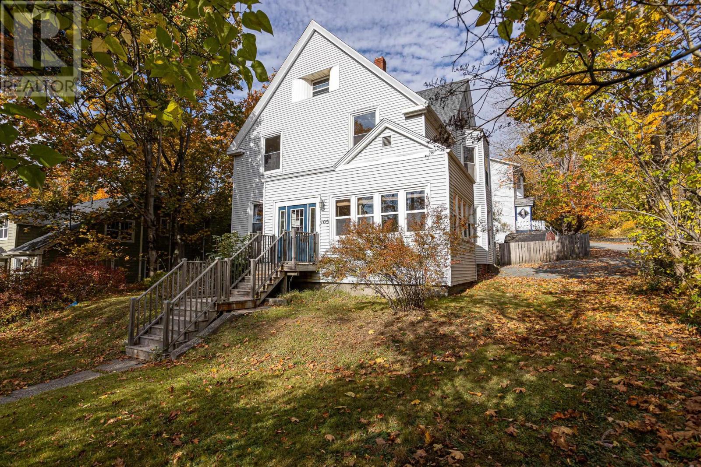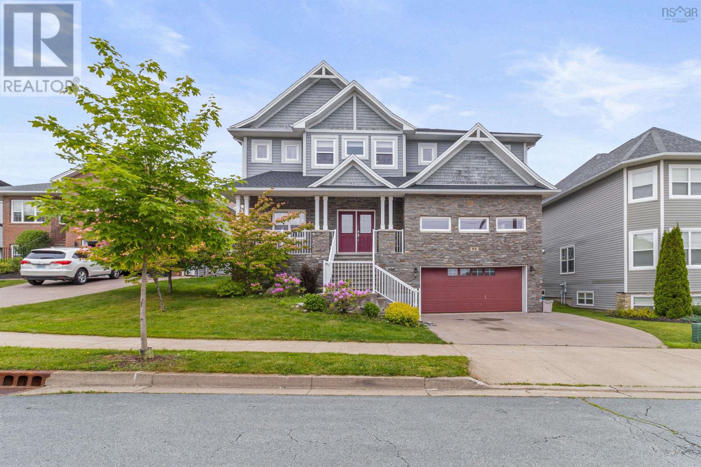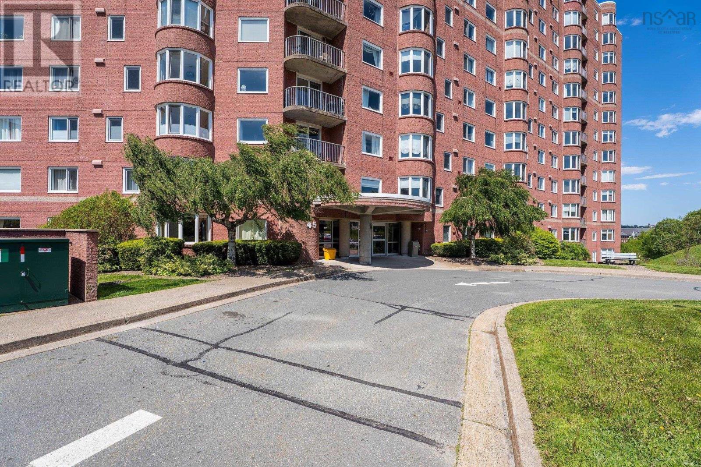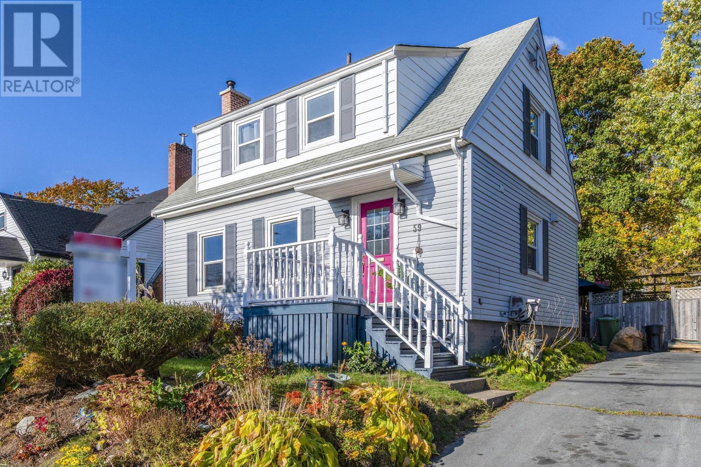- Houseful
- NS
- Halifax
- North End Halifax
- 5561 Heatherwood Court Unit 302
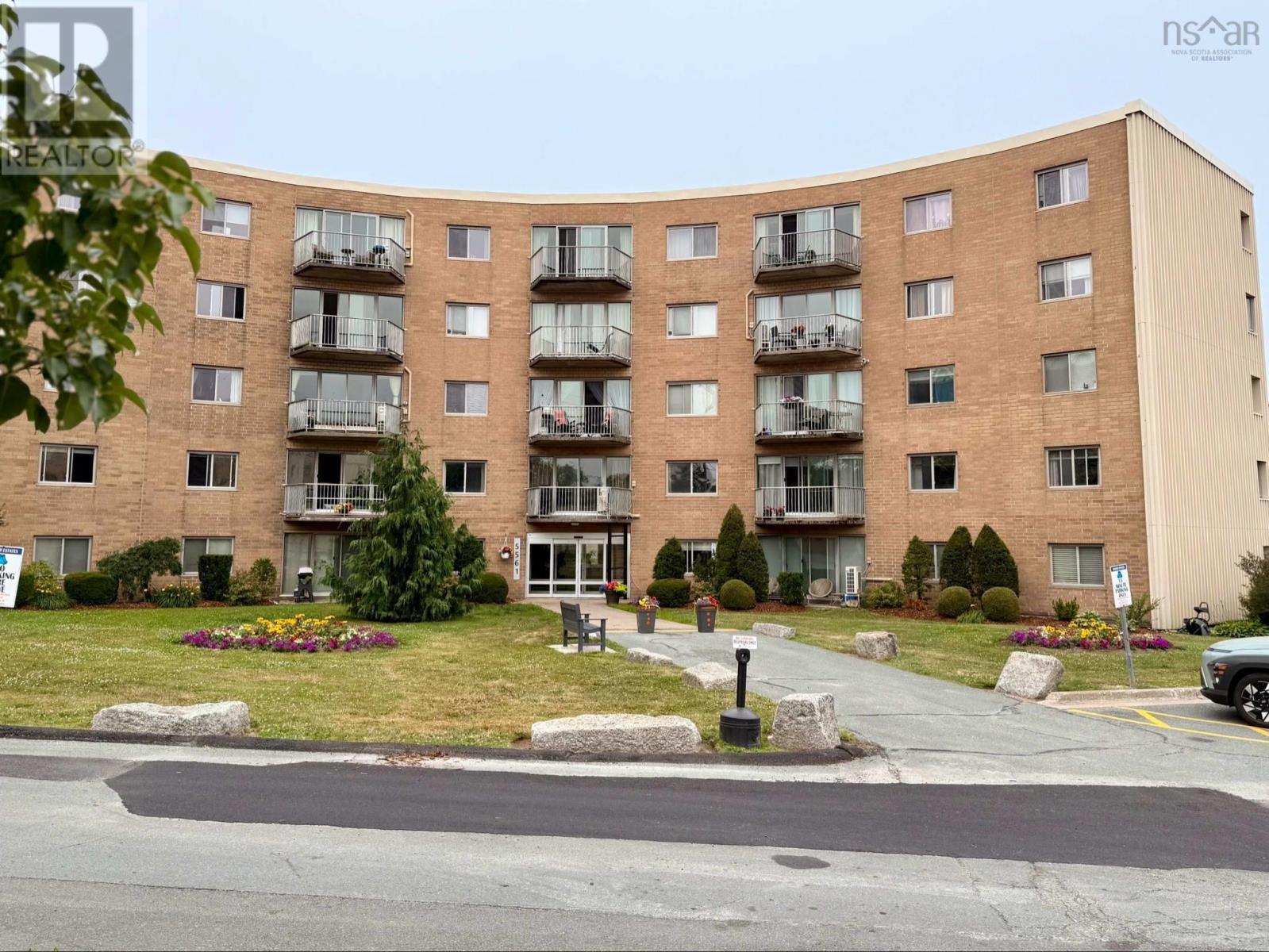
5561 Heatherwood Court Unit 302
5561 Heatherwood Court Unit 302
Highlights
Description
- Home value ($/Sqft)$310/Sqft
- Time on Houseful99 days
- Property typeSingle family
- Neighbourhood
- Year built1975
- Mortgage payment
Spacious 3-bedroom, 2-bath condo with brand new flooring in Halifaxs desirable North End! Welcome to 5561 Heatherwood Court, Unit 302, located in a well maintained, pet friendly community offering nearly 1,500 sq ft of updated, bright and functional living space. This updated unit features a large living room with walk-out to a private balcony overlooking peaceful green space, a modern galley kitchen with stainless steel appliances, and a separate dining area ideal for entertaining. All three bedrooms are well-sized, both bathrooms have been upgraded, now complete with brand new flooring throughout. This Unit the unit is move-in ready. Nothing left to do but move in and enjoy. Condo fees include heat, electricity, hot water, building maintenance, and full access to exceptional amenities: a heated in-ground pool, two fitness centers, hospitality suite, community garden, BBQ patio, EV charging stations, and professional property management. The unit also comes with a deeded parking space in the upper-level outdoor parkade, plus plenty of visitor parking. Ideally located directly across from Merv Sullivan Memorial Park, enjoy easy access to walking trails, playgrounds, tennis and basketball courts, sports fields, and more just mins from NSCC - Institute of Technology Campus. Set in a quiet, friendly neighborhood just minutes from downtown Halifax, Heatherwood Court is made up of 3 buildings and offers a unique balance of nature and convenience. Just mins from all amenities, this truly is a must-see condo on your list. Call/Text today to book your private viewing. (id:63267)
Home overview
- Has pool (y/n) Yes
- Sewer/ septic Municipal sewage system
- # total stories 1
- Has garage (y/n) Yes
- # full baths 2
- # total bathrooms 2.0
- # of above grade bedrooms 3
- Flooring Ceramic tile, laminate
- Community features Recreational facilities, school bus
- Subdivision Halifax regional municipality
- Lot desc Landscaped
- Lot size (acres) 0.0
- Building size 1452
- Listing # 202518219
- Property sub type Single family residence
- Status Active
- Storage 7m X 3.7m
Level: Basement - Foyer 5.4m X 8.1m
Level: Main - Bathroom (# of pieces - 1-6) 4 pc
Level: Main - Living room 19.5m X 14m
Level: Main - Dining room 8.4m X 9.7m
Level: Main - Bedroom 8.11m X 11.3m
Level: Main - Primary bedroom 13.9m X 13.5m
Level: Main - Kitchen 7.6m X 9.81m
Level: Main - Ensuite (# of pieces - 2-6) 4 pc
Level: Main - Storage 7m X 3.11m
Level: Main - Bedroom 10.7m X 13.3m
Level: Main
- Listing source url Https://www.realtor.ca/real-estate/28632381/302-5561-heatherwood-court-halifax-regional-municipality-halifax-regional-municipality
- Listing type identifier Idx

$-319
/ Month

