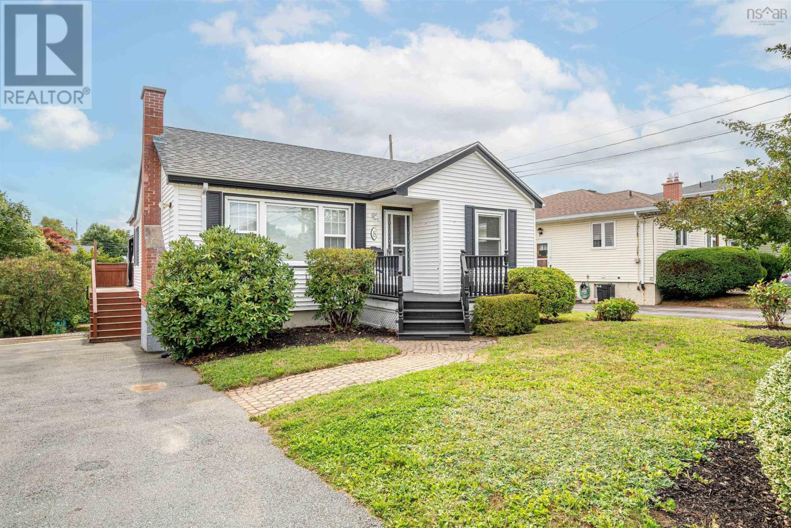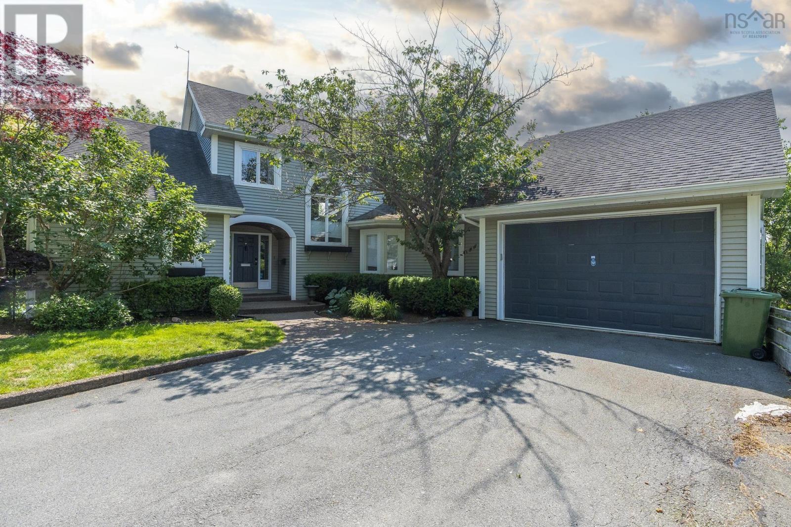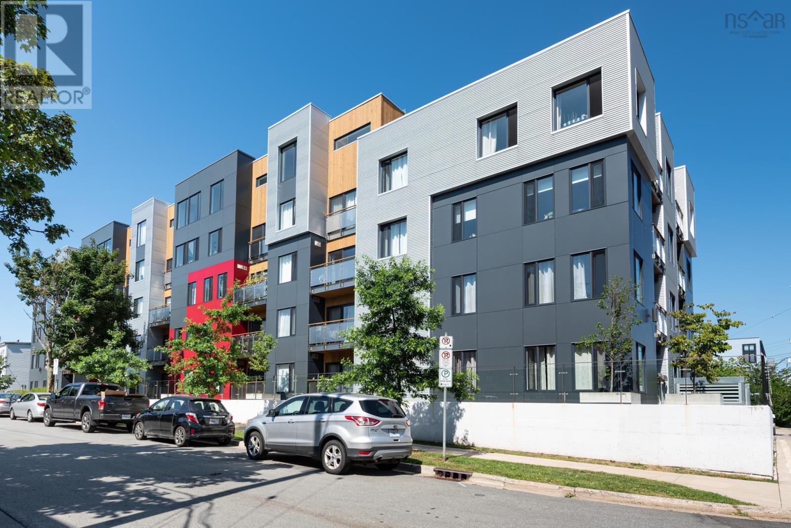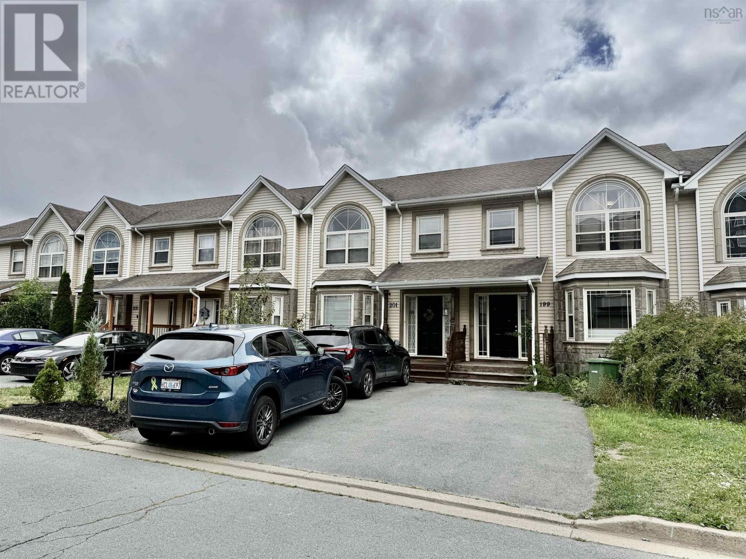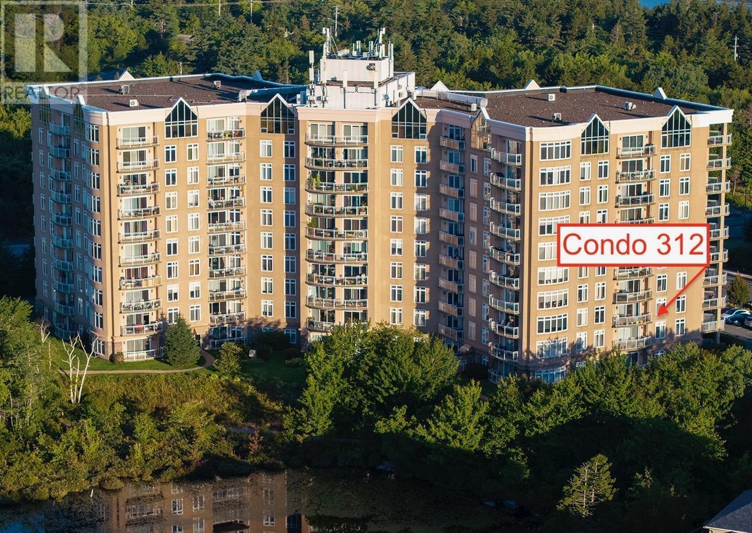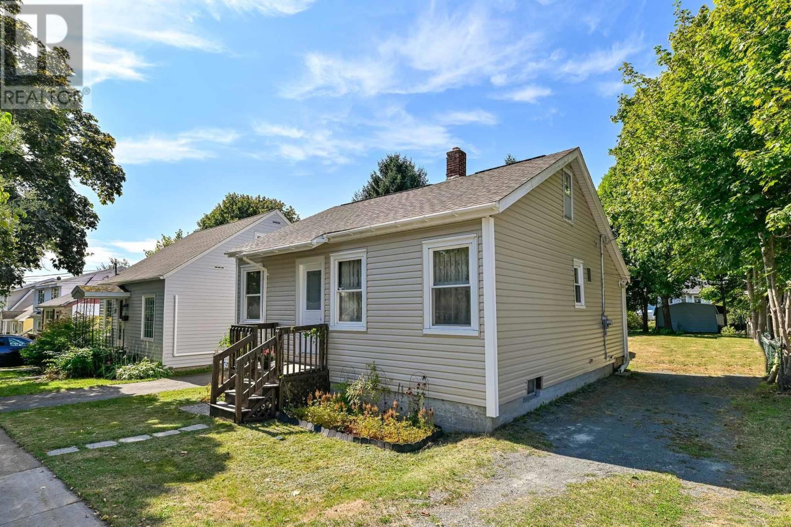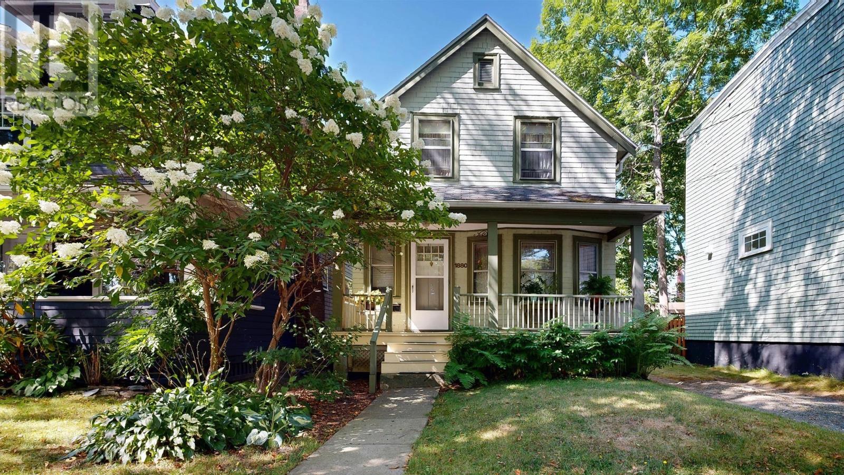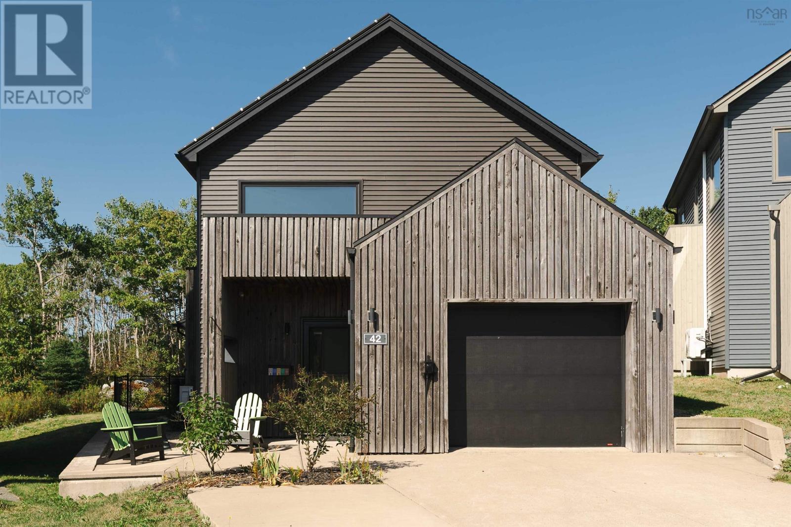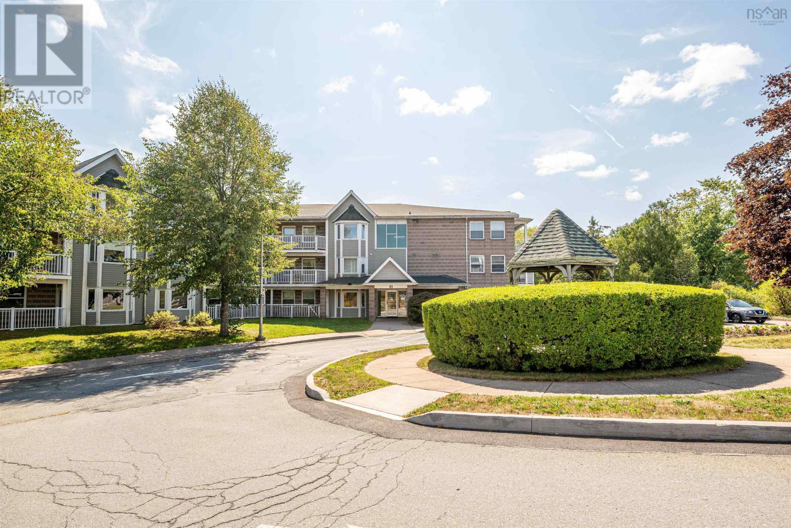- Houseful
- NS
- Halifax
- North End Halifax
- 5680 Drummond Ct
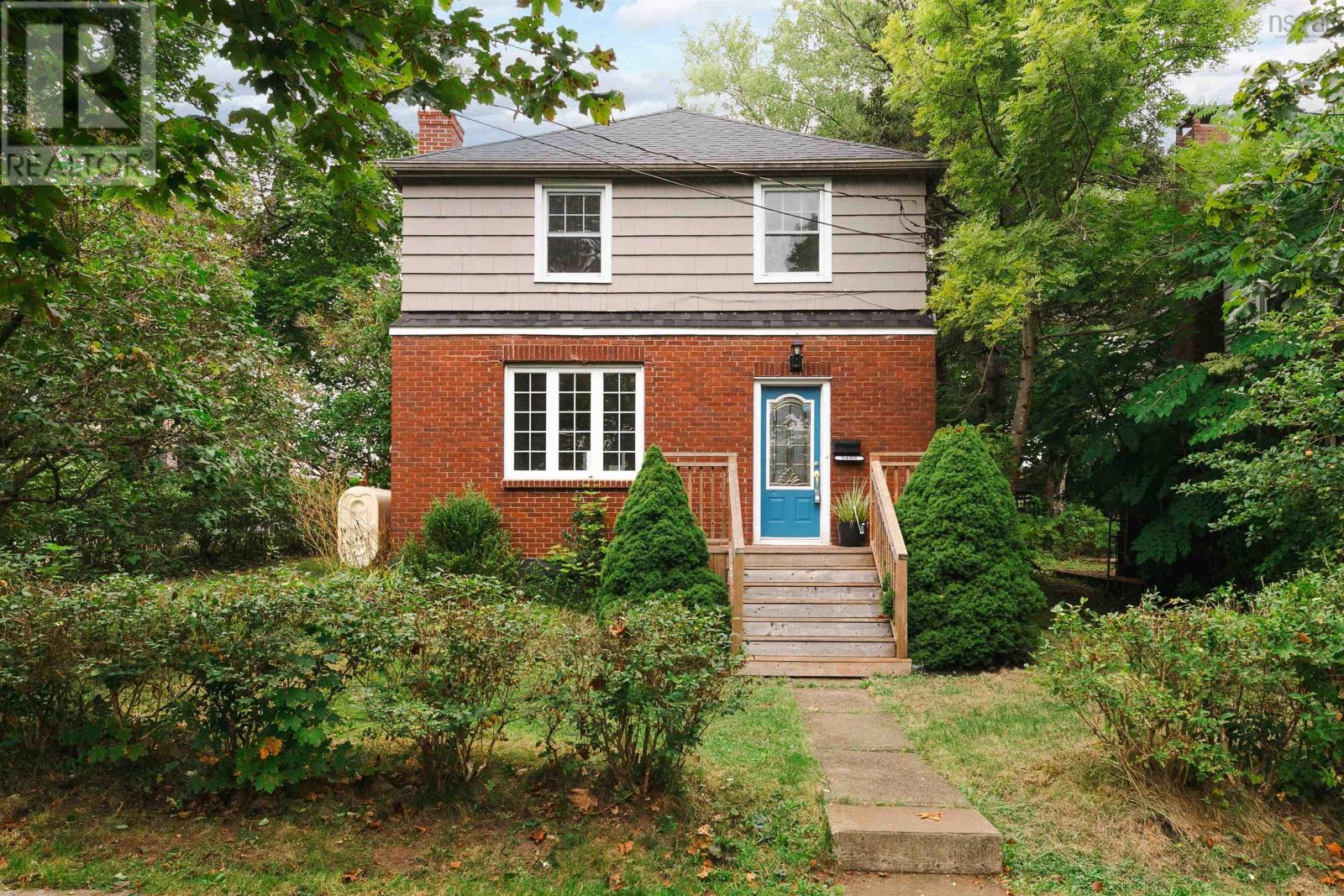
Highlights
Description
- Home value ($/Sqft)$440/Sqft
- Time on Housefulnew 5 hours
- Property typeSingle family
- Neighbourhood
- Lot size5,149 Sqft
- Year built1945
- Mortgage payment
Discover the charm of living on popular Drummond Court, right in the vibrant heart of the North End, Halifax! This delightful home offers a fantastic opportunity to reside within walking distance of excellent schools and all the amenities this desirable neighborhood has to offer. Inside, you'll appreciate the tasteful updates throughout, creating a modern and comfortable living space. Enjoy year-round comfort with an efficient ducted heat pump. (roof shingles 2022) The property features a detached garage and sits on a large lot, providing ample outdoor space. The main level includes convenient laundry. Additionally, the lower level can easily be converted to an in-law suite. Don't miss your chance to experience the best of North End living on Drummond Court! (id:63267)
Home overview
- Cooling Heat pump
- Sewer/ septic Municipal sewage system
- # total stories 2
- Has garage (y/n) Yes
- # full baths 2
- # total bathrooms 2.0
- # of above grade bedrooms 3
- Flooring Carpeted, hardwood, other
- Community features Recreational facilities
- Subdivision Halifax
- Lot desc Landscaped
- Lot dimensions 0.1182
- Lot size (acres) 0.12
- Building size 1591
- Listing # 202522759
- Property sub type Single family residence
- Status Active
- Primary bedroom 9.11m X 12.1m
Level: 2nd - Bathroom (# of pieces - 1-6) 4.5m X 5.4m
Level: 2nd - Bedroom 10.8m X 9.4m
Level: 2nd - Bedroom 10.9m X 8m
Level: 2nd - Dining nook 10.7m X 7.7m
Level: Lower - Recreational room / games room 11.9m X 13.3m
Level: Lower - Bathroom (# of pieces - 1-6) 7.8m X 4.11m
Level: Lower - Den 8.11m X 8.5m
Level: Lower - Kitchen 10.6m X 12.4m
Level: Main - Laundry 7.2m X 6.11m
Level: Main - Dining room 10.6m X 10.6m
Level: Main - Living room 13.1m X 21.2m
Level: Main
- Listing source url Https://www.realtor.ca/real-estate/28834560/5680-drummond-court-halifax-halifax
- Listing type identifier Idx

$-1,866
/ Month

