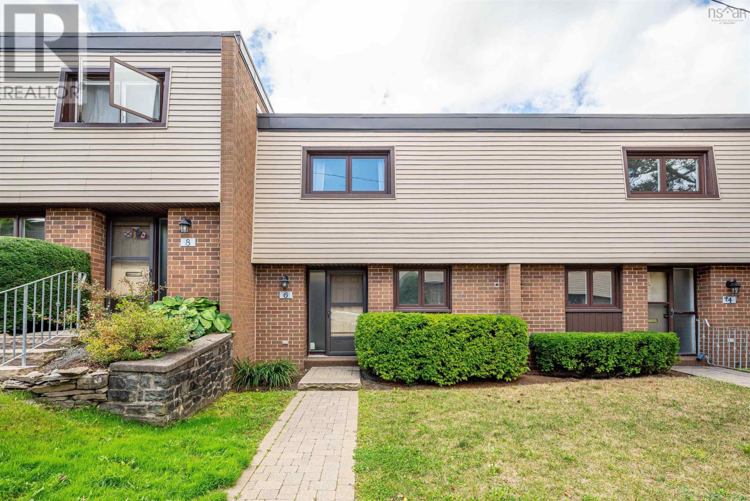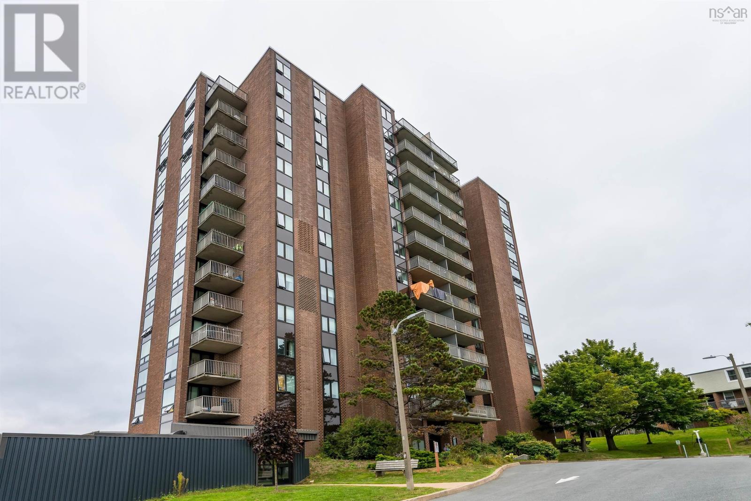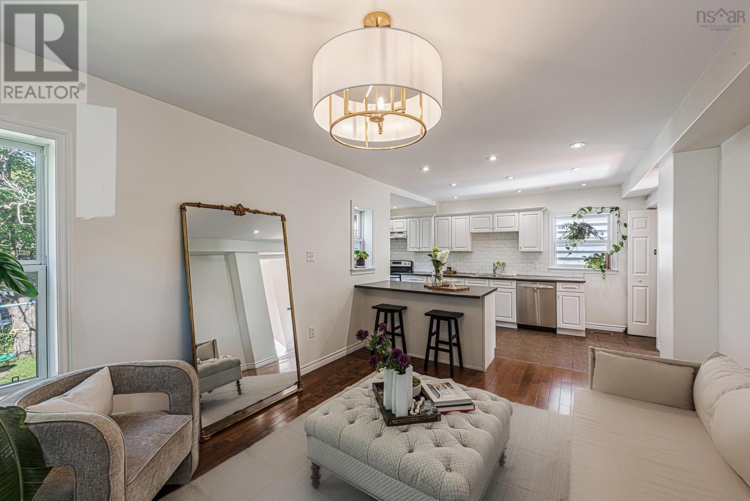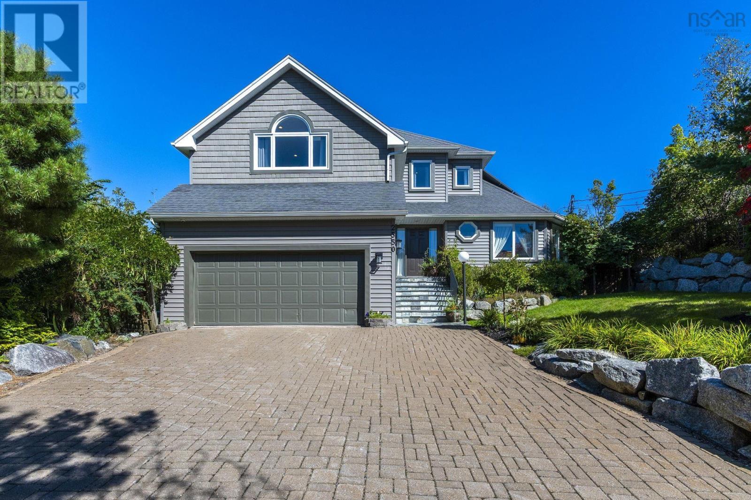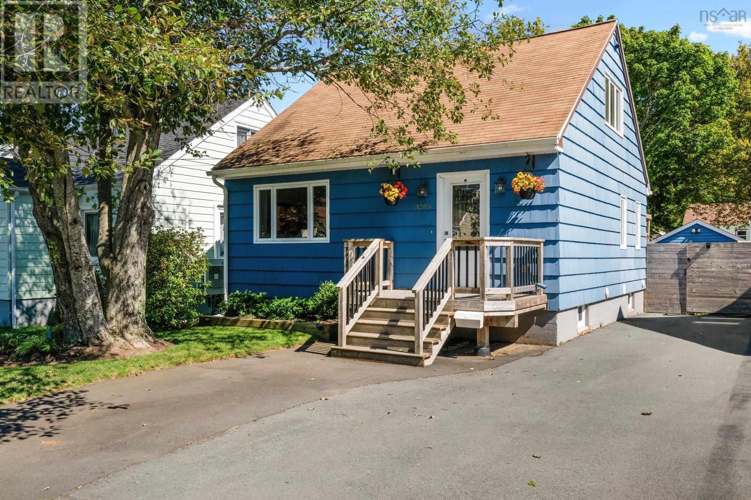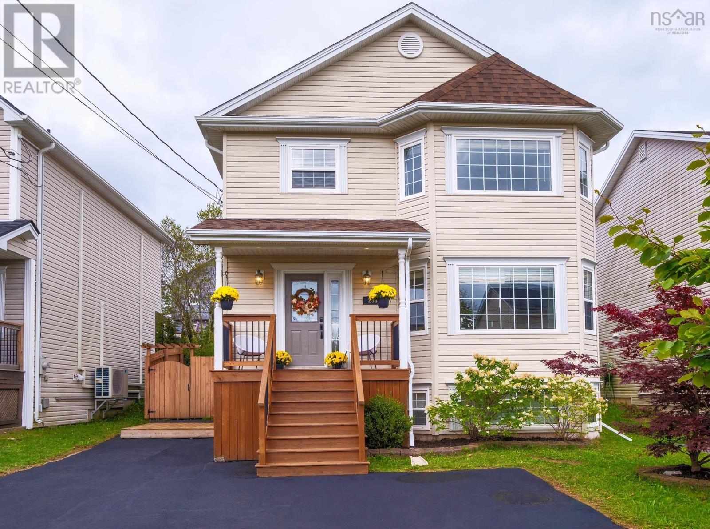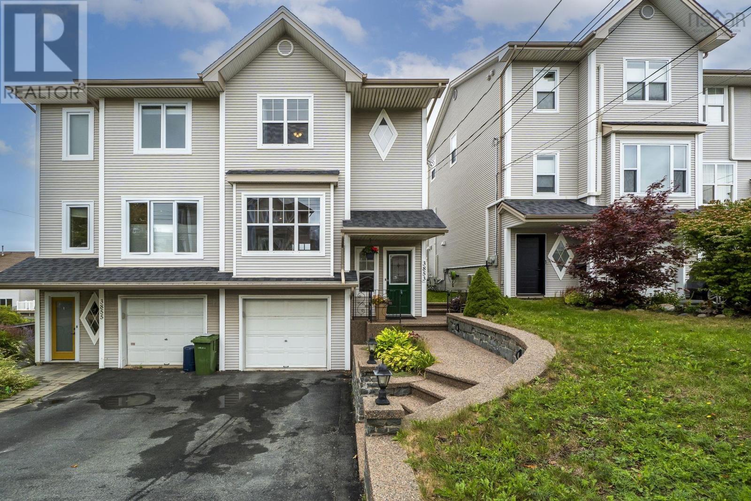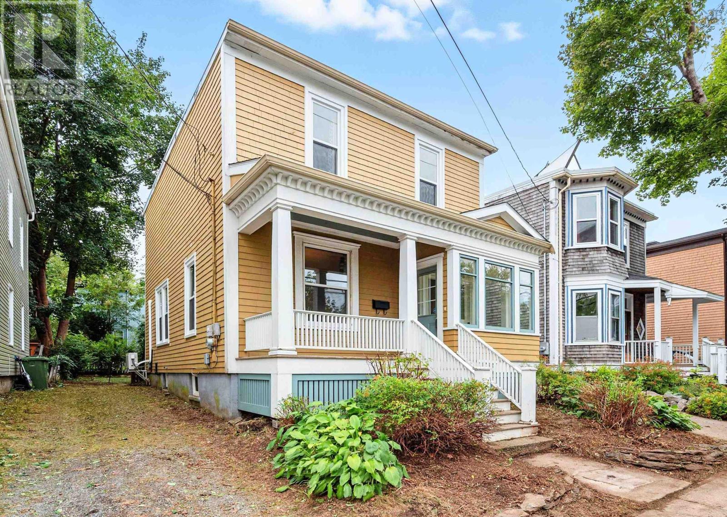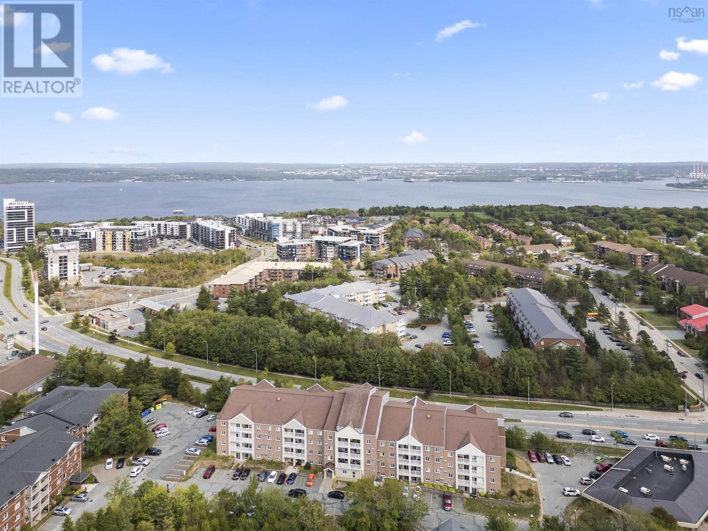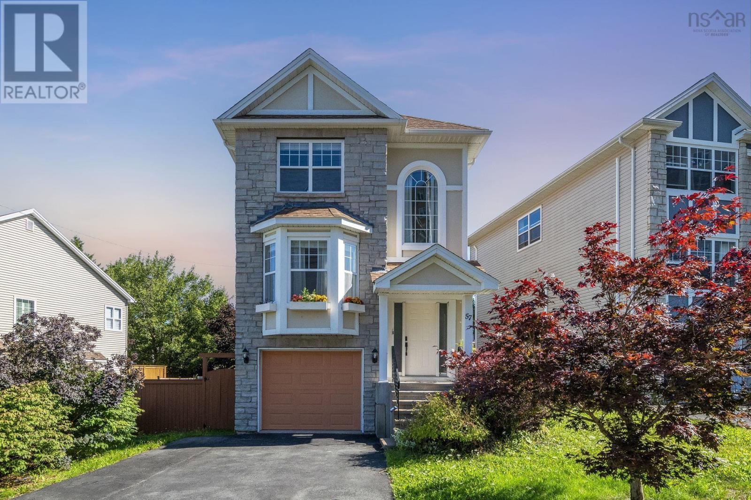
Highlights
Description
- Home value ($/Sqft)$318/Sqft
- Time on Housefulnew 26 hours
- Property typeSingle family
- Neighbourhood
- Lot size3,476 Sqft
- Year built2008
- Mortgage payment
ATTENTION! 5 heat pumps (2024) in total! New Roof installed in 2024! Welcome to this beautiful home with 3 bedrooms and 2/2 baths and walkout basement in the fantastic area of Stoneridge! The location is very convenient to everywhere. 10 mins driving to Halifax, Bedford and Costco commercials and 4 mins driving to Long Lake Provincial Park. It Balances well with the amenities and nature. The bus stop is just near the house and 150m distance is the Hali Pond Park with playgroud! The main floor greets you with a bright, spacious living room that features hardwood floors, spot lights, built in speaker system and a heat pump. The upper level features a spacious master bedroom with ensuite bathroom and walk-in closet. The other two good size bedrooms and another full bathroom on this level. Bastement features a spacious Rec room with large window and walk-out glass door to the fully fenced backyard. You can't miss this beautiful home with the great layout design and location! (id:63267)
Home overview
- Cooling Heat pump
- Sewer/ septic Municipal sewage system
- # total stories 2
- Has garage (y/n) Yes
- # full baths 2
- # half baths 2
- # total bathrooms 4.0
- # of above grade bedrooms 3
- Flooring Carpeted, hardwood, laminate
- Community features School bus
- Subdivision Halifax
- Lot desc Landscaped
- Lot dimensions 0.0798
- Lot size (acres) 0.08
- Building size 2042
- Listing # 202523355
- Property sub type Single family residence
- Status Active
- Bedroom 10m X 10.1m
Level: 2nd - Ensuite (# of pieces - 2-6) 8.9m X 4.11m
Level: 2nd - Bathroom (# of pieces - 1-6) 7.9m X 4.11m
Level: 2nd - Primary bedroom 13.8m X 12m
Level: 2nd - Bedroom 11.2m X 11.9m
Level: 2nd - Recreational room / games room 14.6m X 14m
Level: Basement - Bathroom (# of pieces - 1-6) 7m X 3.5m
Level: Basement - Dining room 11.6m X 9.1m
Level: Main - Dining nook 9m X 11.6m
Level: Main - Kitchen 10m X 10m
Level: Main - Living room 11.6m X 9.1m
Level: Main - Bathroom (# of pieces - 1-6) 7.7m X 2.11m
Level: Main
- Listing source url Https://www.realtor.ca/real-estate/28864535/57-walter-havill-drive-halifax-halifax
- Listing type identifier Idx

$-1,733
/ Month

