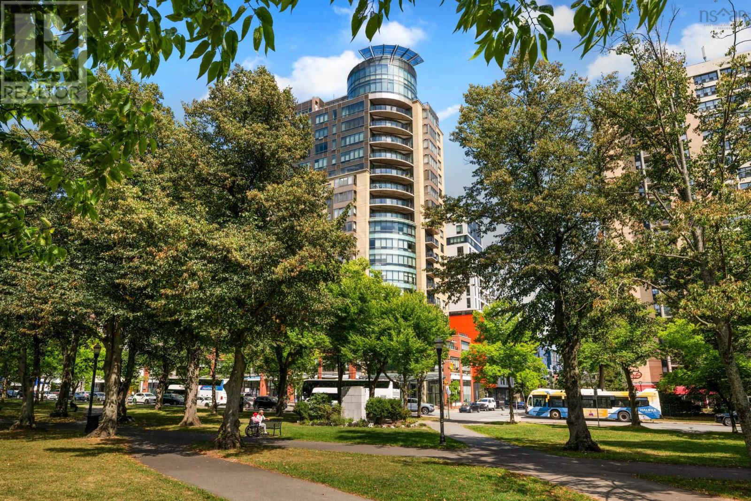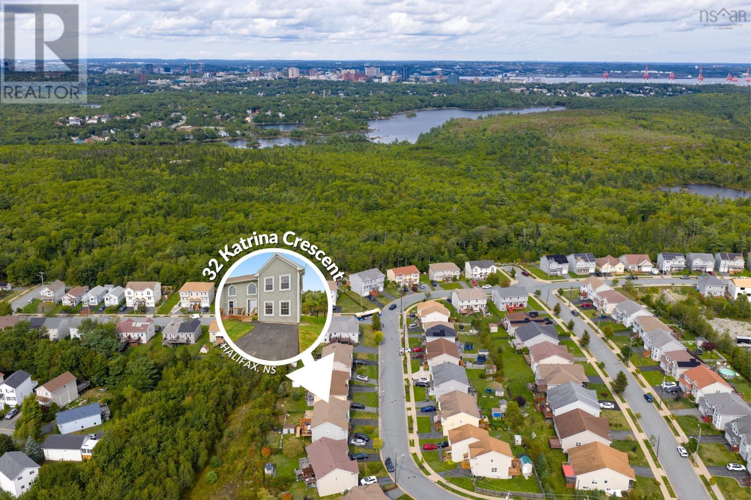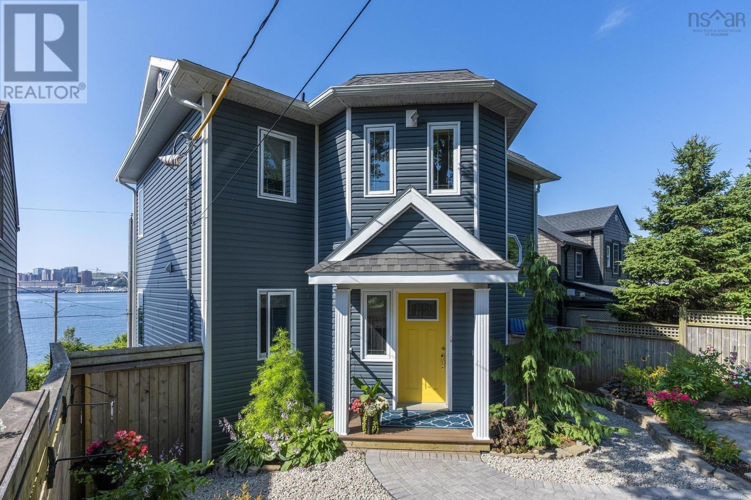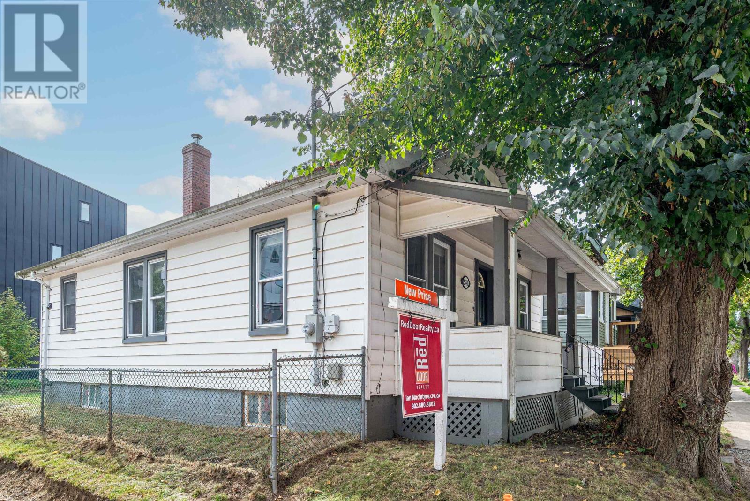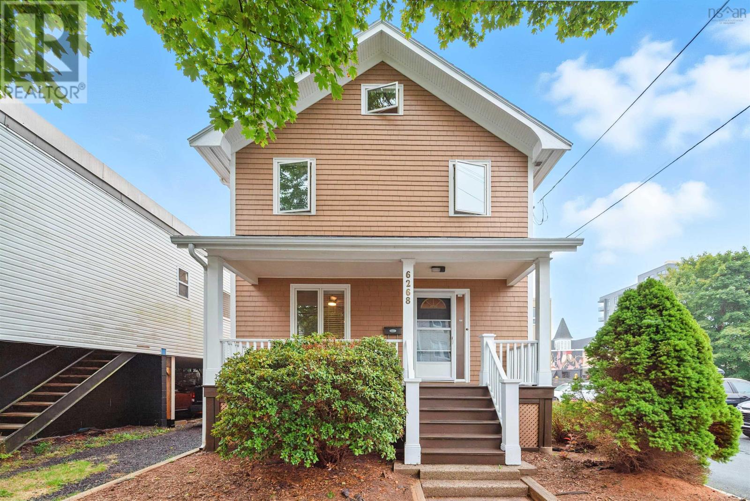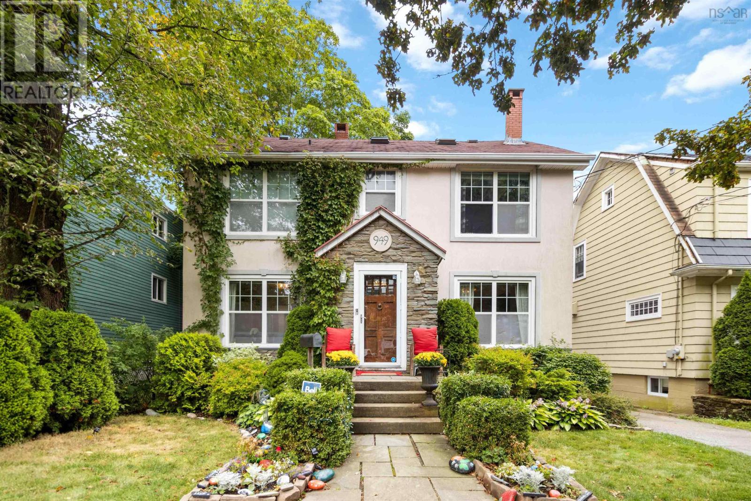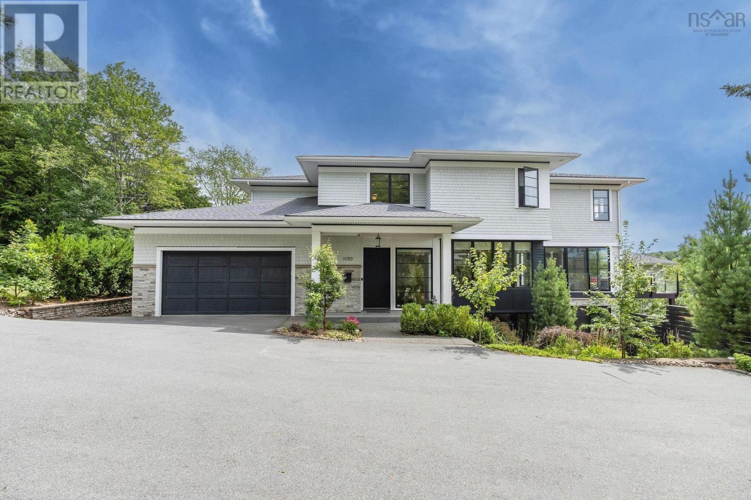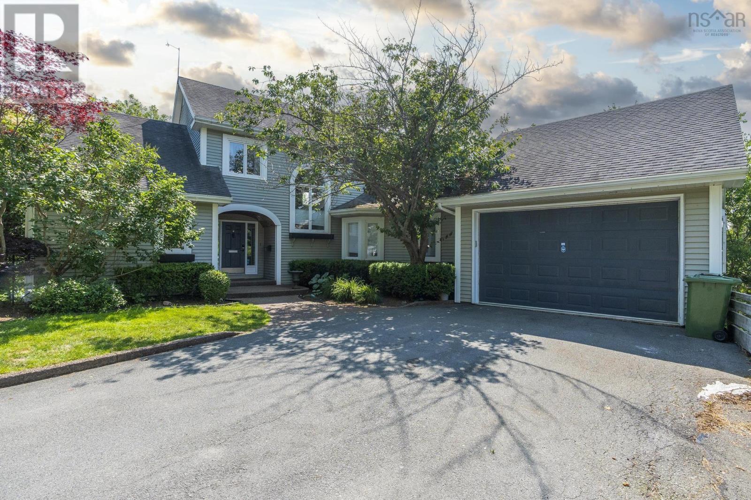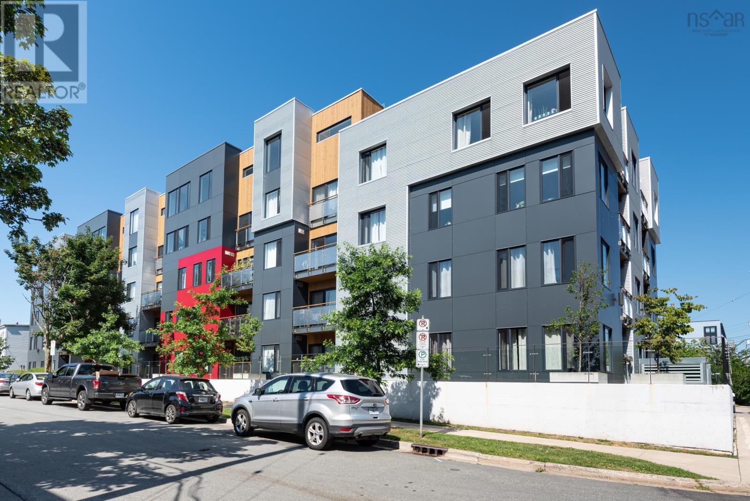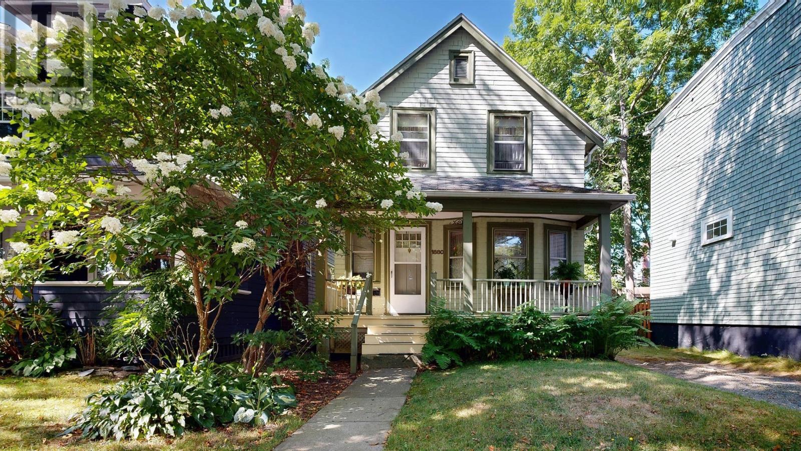- Houseful
- NS
- Halifax
- South End Halifax
- 5750 Southwood Dr
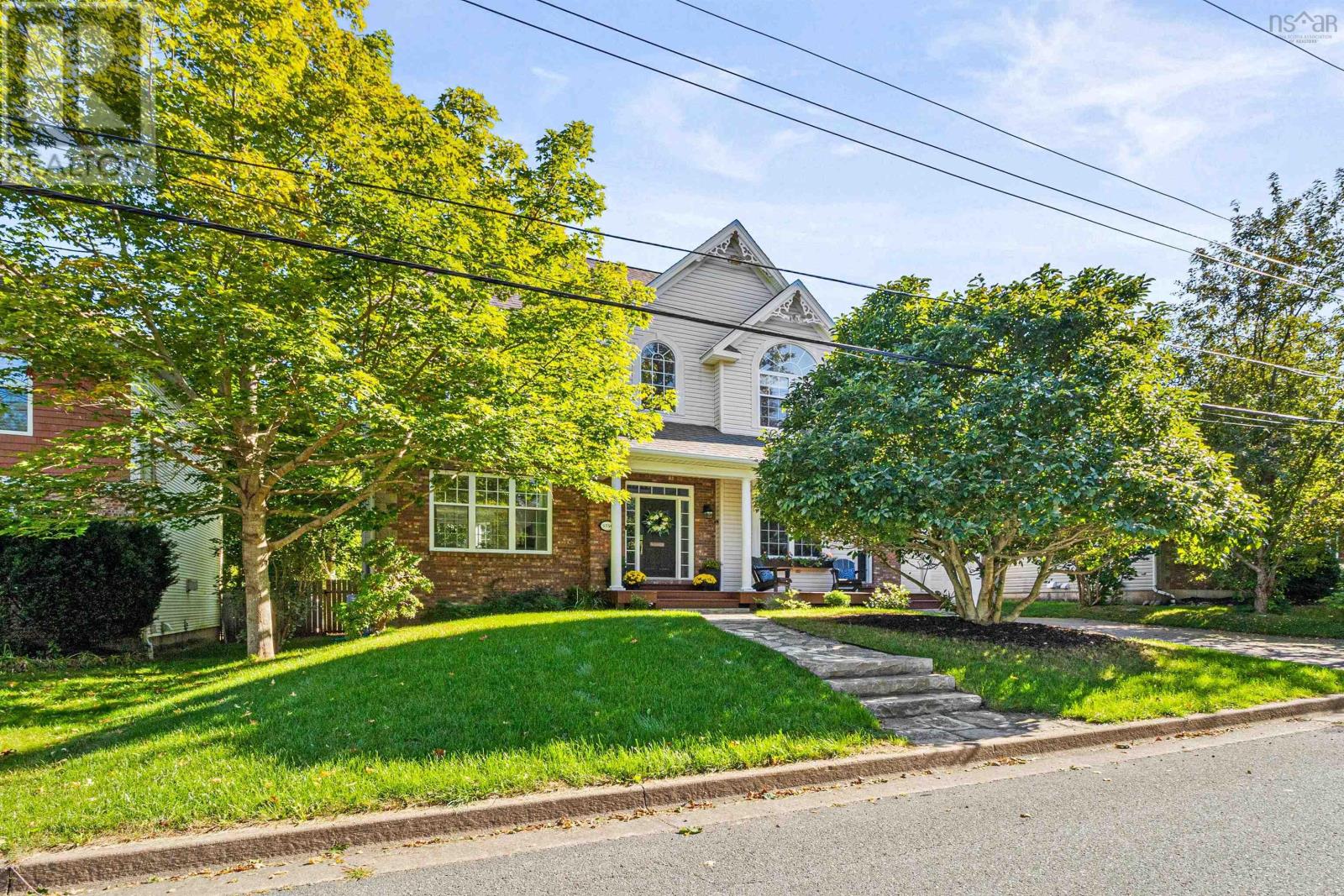
Highlights
Description
- Home value ($/Sqft)$432/Sqft
- Time on Housefulnew 4 hours
- Property typeSingle family
- Neighbourhood
- Lot size4,604 Sqft
- Mortgage payment
Welcome to 5750 Southwood Drive, a beautifully maintained family home tucked away on a quiet, tree-lined street in Halifaxs coveted South End. Offering nearly 4,000 sq. ft. of living space, this property features 4 generous bedrooms, 4 bathrooms, and a versatile finished basementperfect for todays busy lifestyle. Natural light pours through oversized windows, showcasing the homes inviting layout and its perfect mix of modern updates and classic charm. Recent landscaping frames a private, south-facing backyardan ideal space for kids to play or for entertaining on warm evenings. The attached garage and driveway add everyday convenience. Here, youre just steps from Point Pleasant Park and within minutes of top schools, hospitals, universities, and downtown Halifax. This is a rare chance to own a bright, spacious, move-in-ready home in one of the citys most sought-after neighbourhoods. (id:63267)
Home overview
- Cooling Heat pump
- Sewer/ septic Municipal sewage system
- # total stories 2
- Has garage (y/n) Yes
- # full baths 3
- # half baths 1
- # total bathrooms 4.0
- # of above grade bedrooms 4
- Flooring Carpeted, ceramic tile, hardwood
- Subdivision Halifax peninsula
- Lot desc Landscaped
- Lot dimensions 0.1057
- Lot size (acres) 0.11
- Building size 3888
- Listing # 202522943
- Property sub type Single family residence
- Status Active
- Bathroom (# of pieces - 1-6) 7.1m X 5.8m
Level: 2nd - Primary bedroom 14.2m X 11.9m
Level: 2nd - Laundry 5.8m X 5.4m
Level: 2nd - Bedroom 13.8m X 9.9m
Level: 2nd - Bedroom 15.9m X 12.1m
Level: Basement - Bathroom (# of pieces - 1-6) 7.2m X 5.6m
Level: Basement - Recreational room / games room 25.4m X 22.3m
Level: Basement - Den 10.1m X 9.3m
Level: Main - Ensuite (# of pieces - 2-6) 12.7m X 6.11m
Level: Main - Living room 10.6m X 10.4m
Level: Main - Family room 16.5m X 15.8m
Level: Main - Bathroom (# of pieces - 1-6) 5.1m X 4.5m
Level: Main - Other NaNm X 12.7m
Level: Main - Mudroom 11.1m X 4m
Level: Main - Foyer 12.9m X 10.7m
Level: Main - Dining room 13.6m X 12.8m
Level: Main - Living room 15.1m X 13.1m
Level: Main
- Listing source url Https://www.realtor.ca/real-estate/28842890/5750-southwood-drive-halifax-peninsula-halifax-peninsula
- Listing type identifier Idx

$-4,477
/ Month

