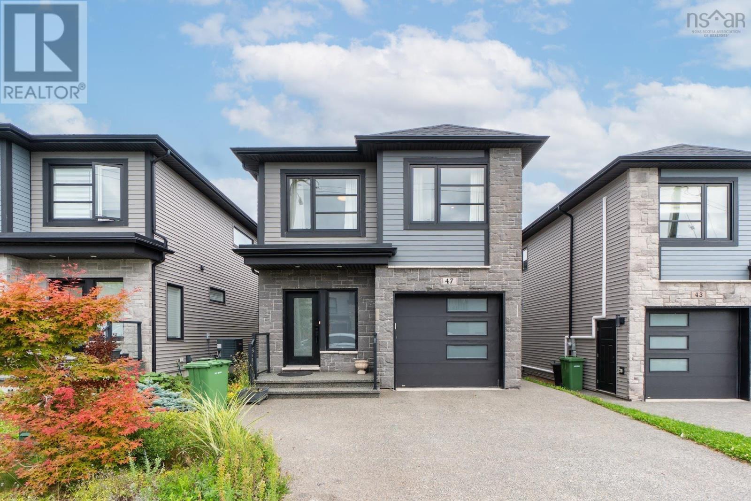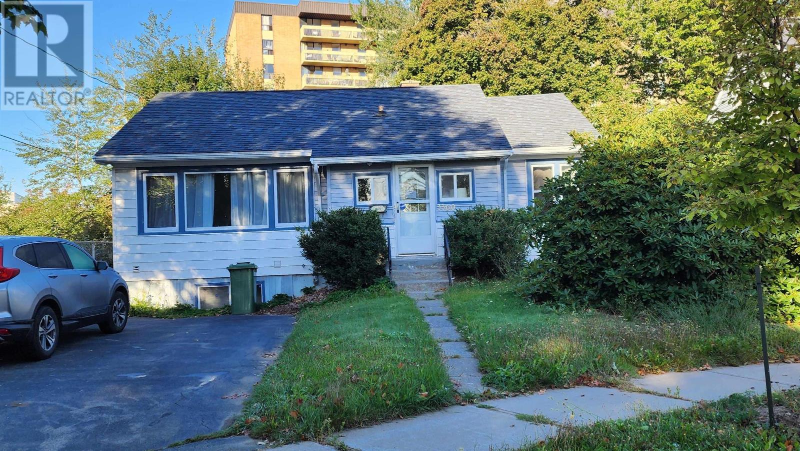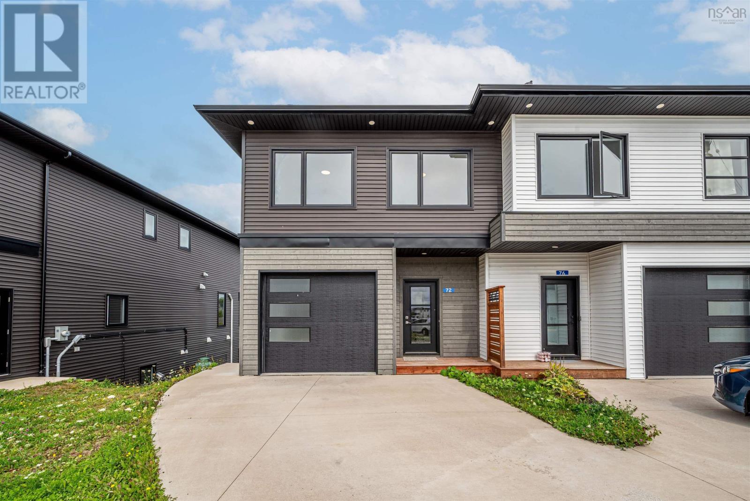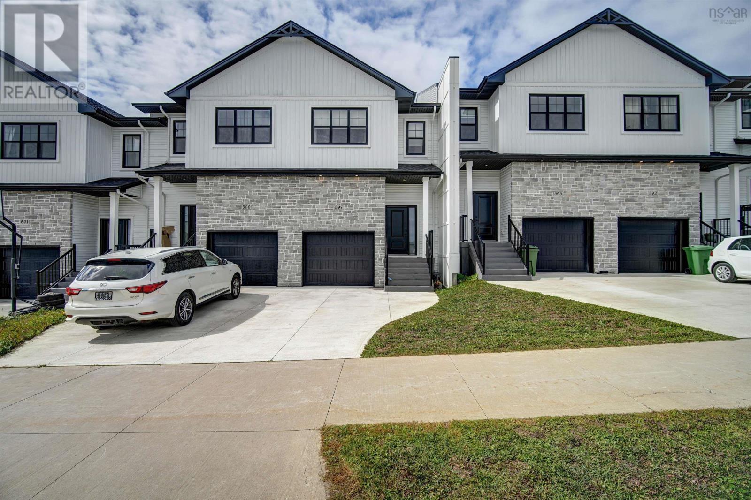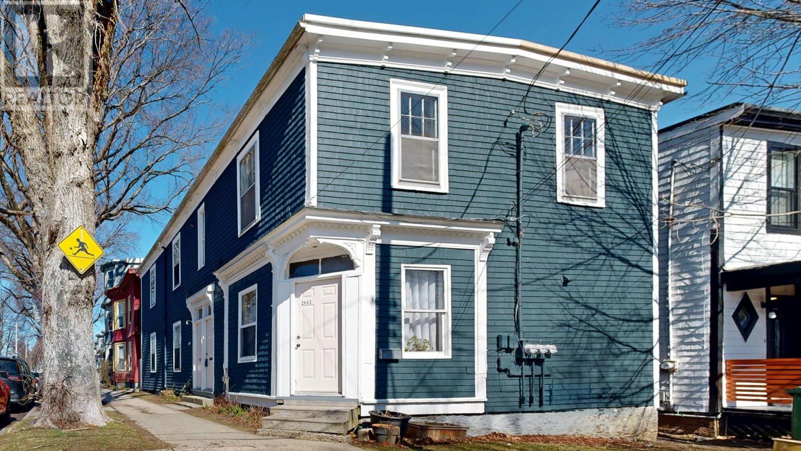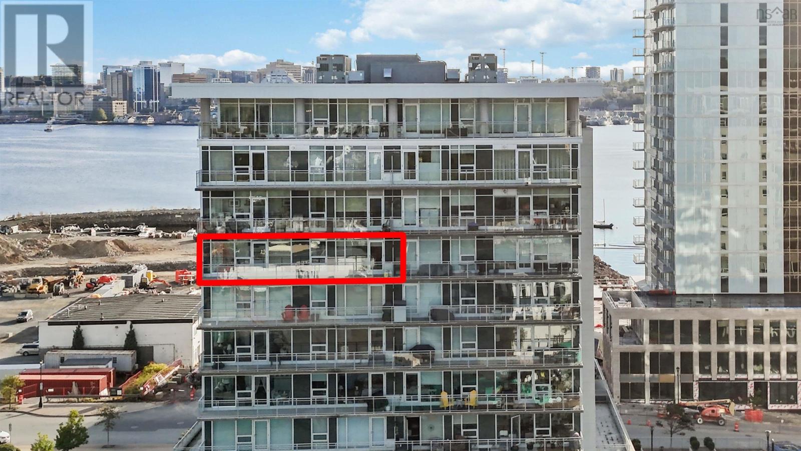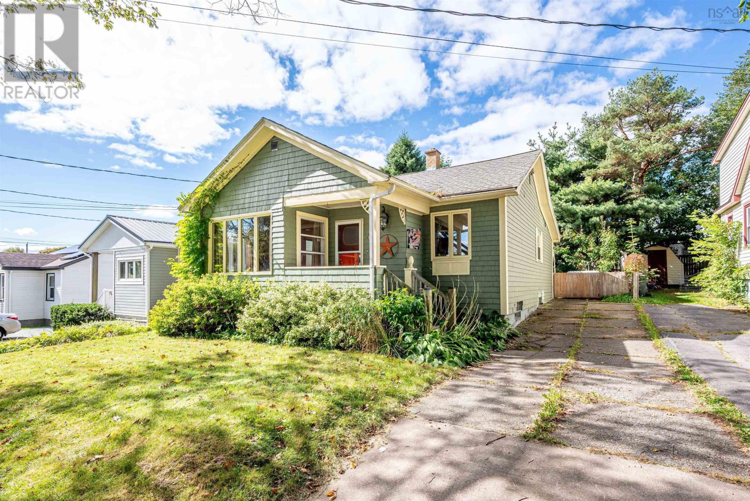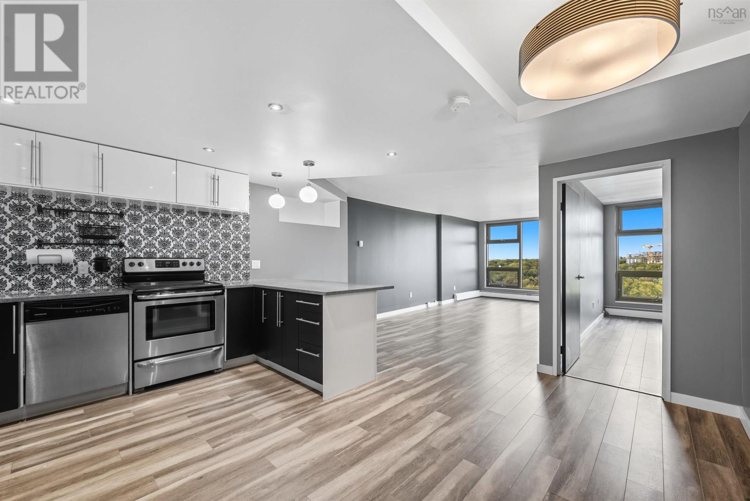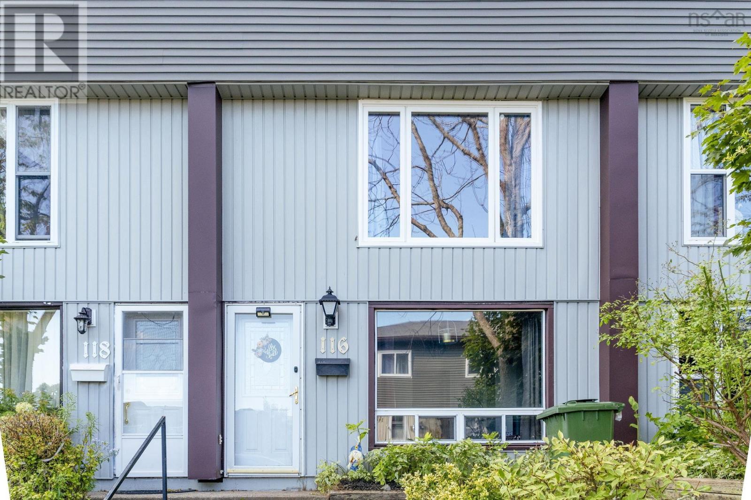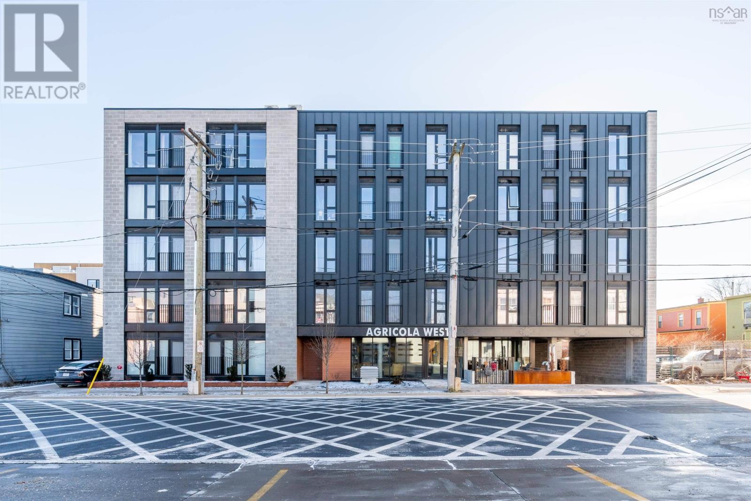- Houseful
- NS
- Halifax
- South End Halifax
- 5791 Southwood Dr
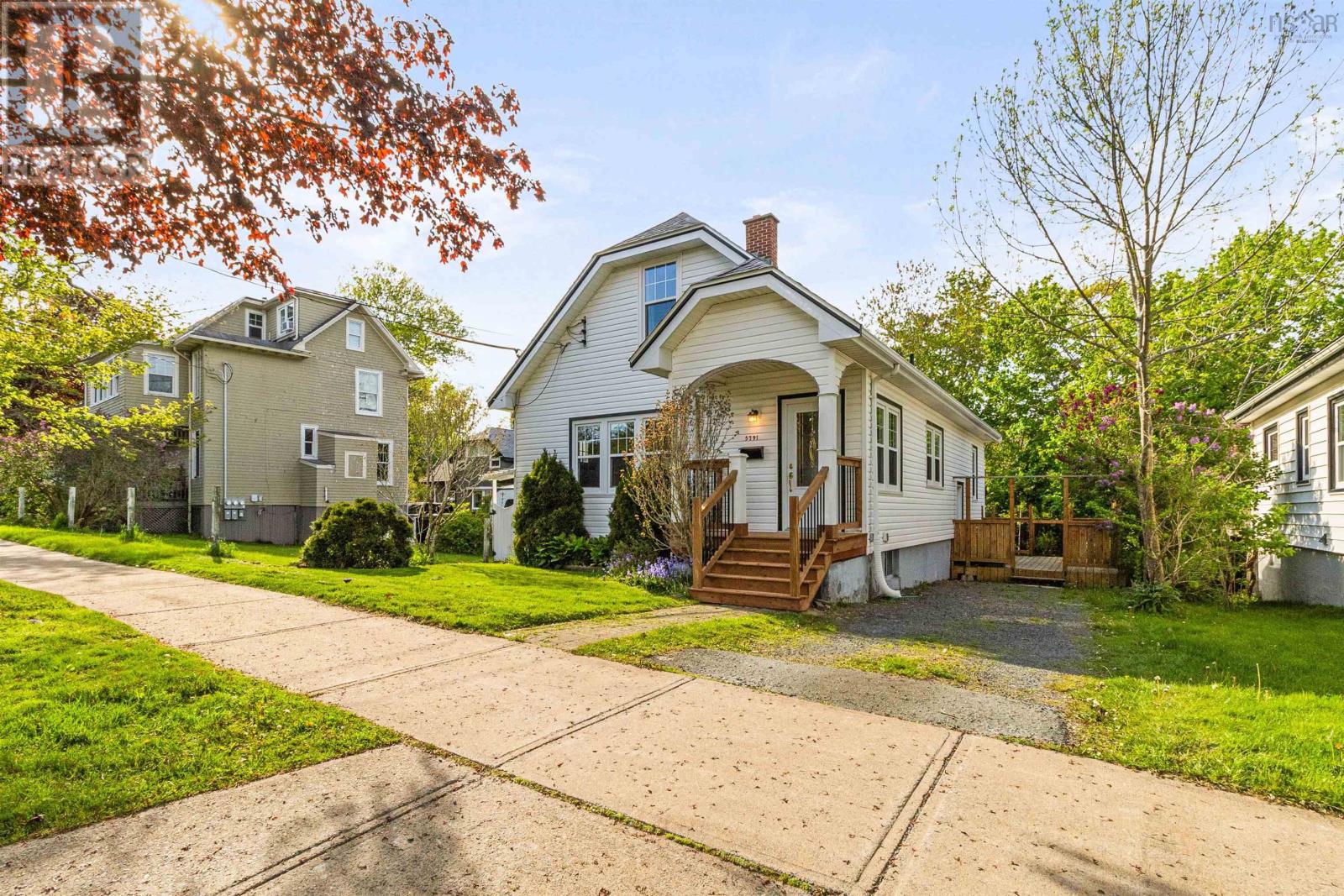
Highlights
Description
- Home value ($/Sqft)$500/Sqft
- Time on Housefulnew 2 hours
- Property typeSingle family
- Neighbourhood
- Lot size4,996 Sqft
- Year built1936
- Mortgage payment
Located in Halifaxs desirable South End, 5791 Southwood Drive is a classic, well-maintained home that offers a mix of original character and practical updates, making it an excellent choice for families, professionals, or investors. The location is a standout - within walking distance to Halifax Grammar School, Saint Marys University, CSAP French School, several public schools, hospitals, and Point Pleasant Park. Inside, the home retains many original features, including hardwood floors, wide trim, and glass door knobs. The south-facing living room welcomes abundant natural light, and the formal dining room is ideal for family meals or entertaining. The home features four bedrooms and two full bathrooms, with two bedrooms and one bath on each level. The flexible layout works well for families, multi-generational living, or rental opportunities. The 4995 sq ft lot and dry, partially finished basement offer space for potential future updates or expansion. This comfortable, well-located home is ideal for those looking to live in or invest in a prime Halifax neighbourhood. This property delivers both charm and opportunity. (id:63267)
Home overview
- Sewer/ septic Municipal sewage system
- # total stories 2
- # full baths 2
- # total bathrooms 2.0
- # of above grade bedrooms 4
- Flooring Carpeted, concrete, laminate, linoleum
- Subdivision Halifax
- Lot desc Landscaped
- Lot dimensions 0.1147
- Lot size (acres) 0.11
- Building size 2077
- Listing # 202524466
- Property sub type Single family residence
- Status Active
- Bathroom (# of pieces - 1-6) 6.4m X 7.5m
Level: 2nd - Primary bedroom 13.3m X 13.8m
Level: 2nd - Bedroom 13.3m X 13.7m
Level: 2nd - Storage 22m X 42.5m
Level: Basement - Bedroom 11.3m X 10m
Level: Basement - Bedroom 11.3m X 11m
Level: Main - Bedroom 9.7m X 10.9m
Level: Main - Dining nook 10.8m X 10.8m
Level: Main - Bathroom (# of pieces - 1-6) 6.9m X 4.8m
Level: Main - Kitchen 12m X 10.8m
Level: Main - Living room 18.5m X 12m
Level: Main
- Listing source url Https://www.realtor.ca/real-estate/28918468/5791-southwood-drive-halifax-halifax
- Listing type identifier Idx

$-2,771
/ Month

