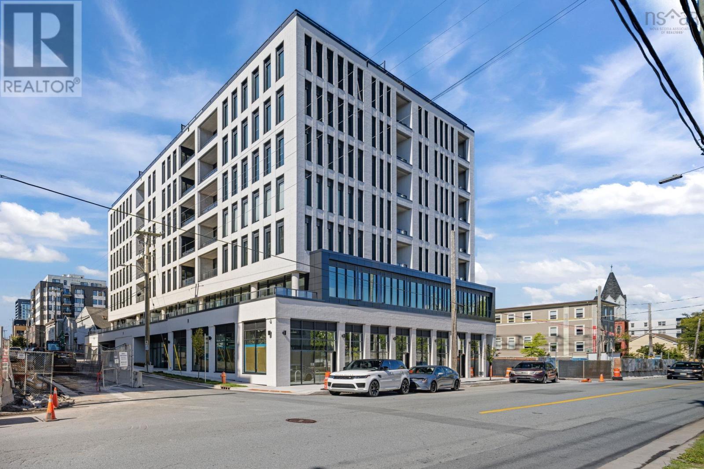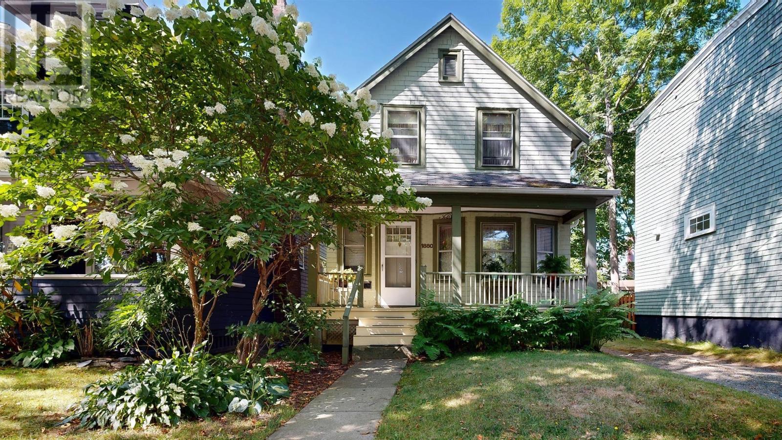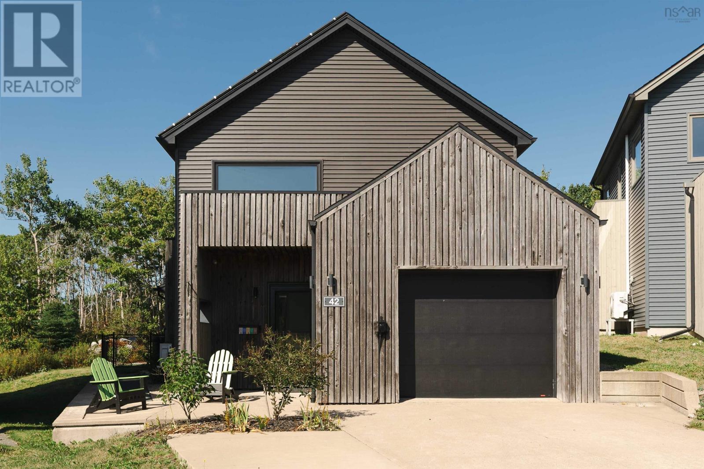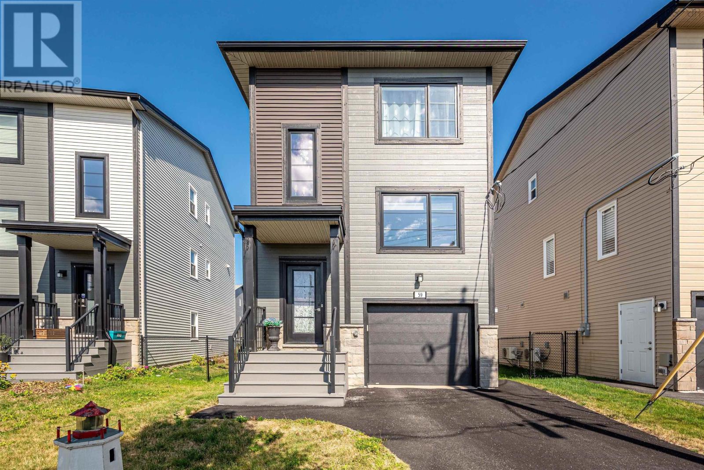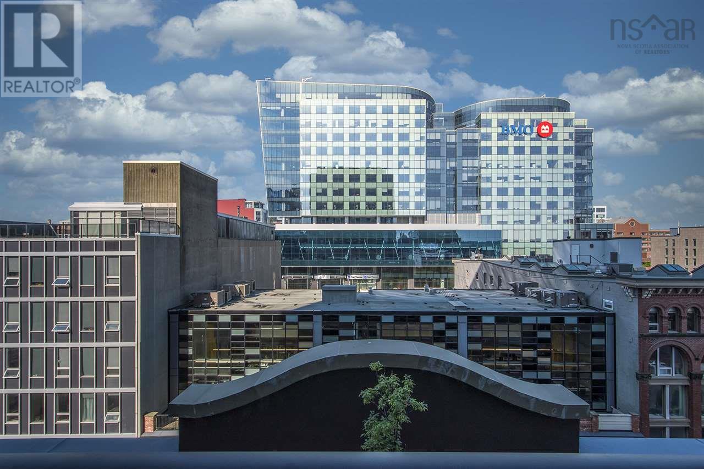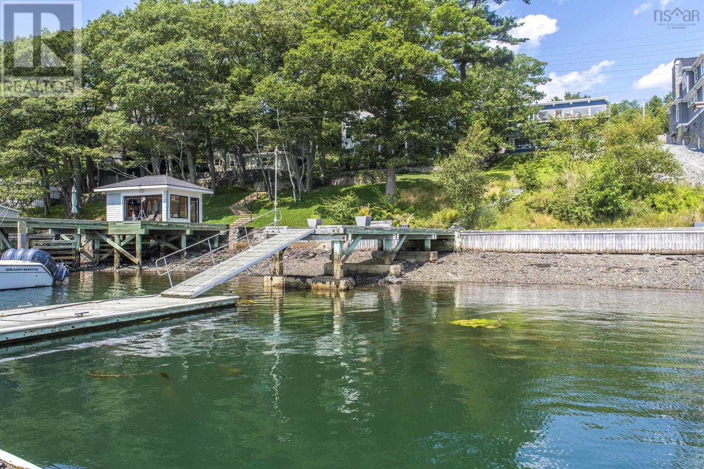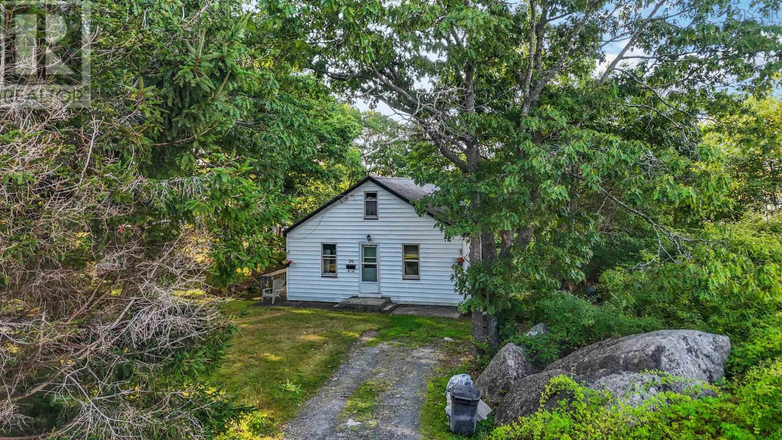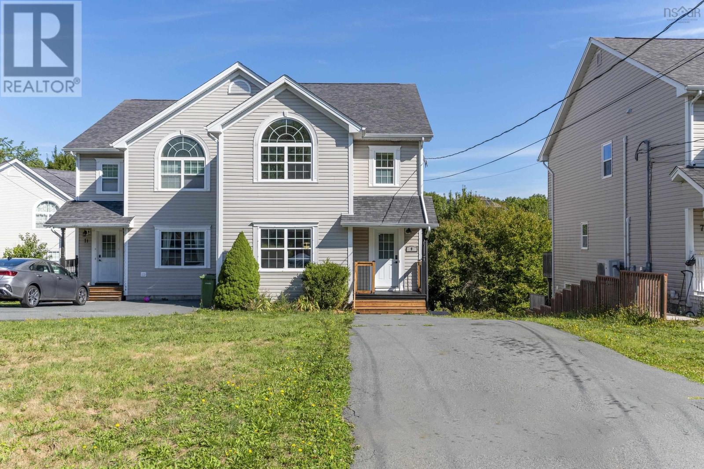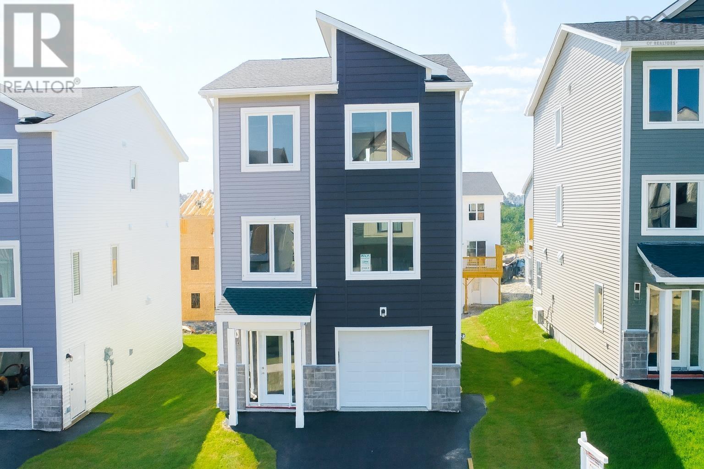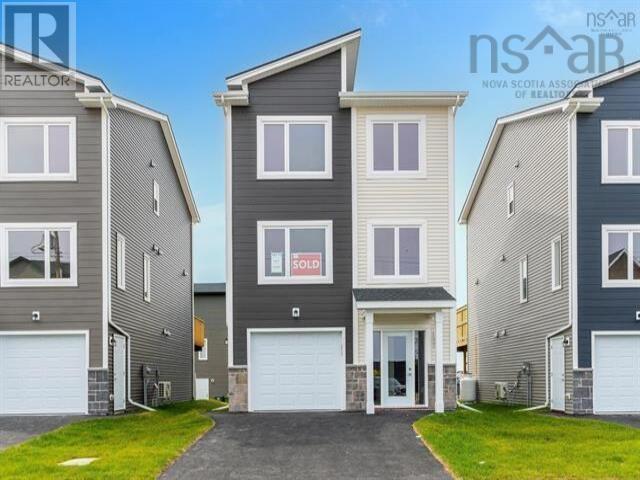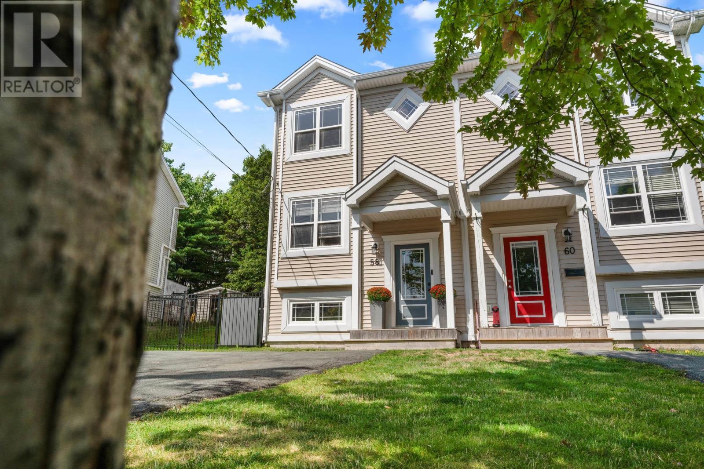
Highlights
This home is
20%
Time on Houseful
26 hours
Halifax
-1.17%
Description
- Home value ($/Sqft)$277/Sqft
- Time on Housefulnew 26 hours
- Property typeSingle family
- Style3 level
- Neighbourhood
- Lot size4,099 Sqft
- Year built2010
- Mortgage payment
Welcome to 58 Halef Court. Tucked at the end of a quiet cul-de-sac, this beautifully maintained home offers an open-concept layout with a stylish kitchen, cozy propane fireplace, and a landscaped, fenced backyard with a stone fireplace. Upstairs features 3 bedrooms, laundry, and a private primary en-suite. The lower level adds flexible living space with a family room, office/den, and more. Excellent location with a quick walk to the Long Lake trails, and a short drive to countless amenities. Book your viewing today! (id:63267)
Home overview
Amenities / Utilities
- Cooling Heat pump
- Sewer/ septic Municipal sewage system
Exterior
- # total stories 2
Interior
- # full baths 2
- # half baths 2
- # total bathrooms 4.0
- # of above grade bedrooms 4
- Flooring Carpeted, ceramic tile, laminate
Location
- Subdivision Halifax
Lot/ Land Details
- Lot dimensions 0.0941
Overview
- Lot size (acres) 0.09
- Building size 1896
- Listing # 202522382
- Property sub type Single family residence
- Status Active
Rooms Information
metric
- Bedroom 7.9m X 13.6m
Level: 2nd - Primary bedroom 12.6m X 17.7m
Level: 2nd - Bedroom 7.9m X 11.11m
Level: 2nd - Other NaNm X 9.3m
Level: 2nd - Bathroom (# of pieces - 1-6) 7.9m X 4.7m
Level: 2nd - Laundry 3.8m X 5.11m
Level: 2nd - Ensuite (# of pieces - 2-6) 3.8m X 10.2m
Level: 2nd - Recreational room / games room 15.7m X 14.4m
Level: Lower - Bedroom 8m X 10.6m
Level: Lower - Bathroom (# of pieces - 1-6) 3.3m X 8.4m
Level: Lower - Other 15.7m X 14.2m
Level: Lower - Dining room 8m X 13.9m
Level: Main - Bathroom (# of pieces - 1-6) 3.3m X 8.4m
Level: Main - Kitchen 7.11m X 12m
Level: Main - Foyer 7.7m X 4.6m
Level: Main - Living room 15.7m X 14.8m
Level: Main
SOA_HOUSEKEEPING_ATTRS
- Listing source url Https://www.realtor.ca/real-estate/28814060/58-halef-court-halifax-halifax
- Listing type identifier Idx
The Home Overview listing data and Property Description above are provided by the Canadian Real Estate Association (CREA). All other information is provided by Houseful and its affiliates.

Lock your rate with RBC pre-approval
Mortgage rate is for illustrative purposes only. Please check RBC.com/mortgages for the current mortgage rates
$-1,400
/ Month25 Years fixed, 20% down payment, % interest
$
$
$
%
$
%

Schedule a viewing
No obligation or purchase necessary, cancel at any time
Nearby Homes
Real estate & homes for sale nearby

