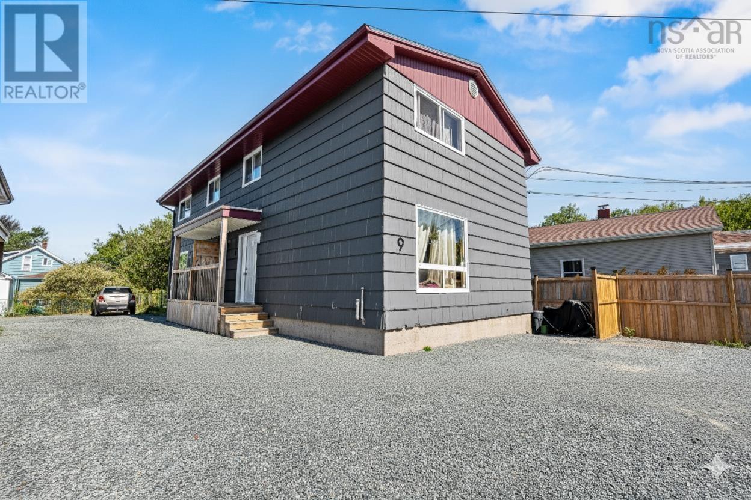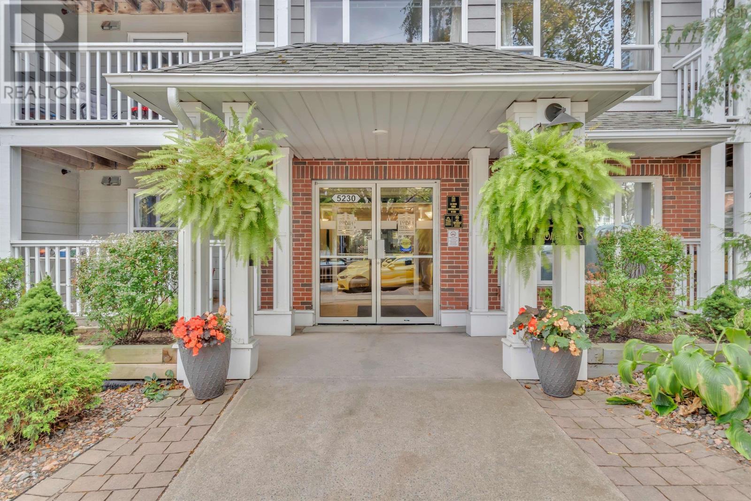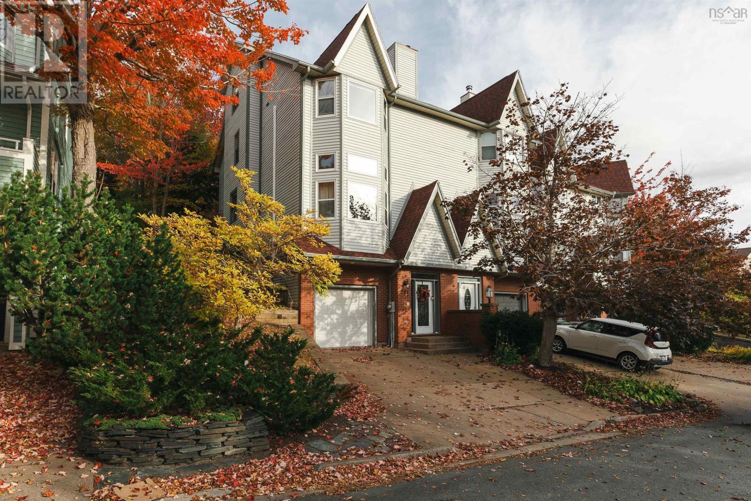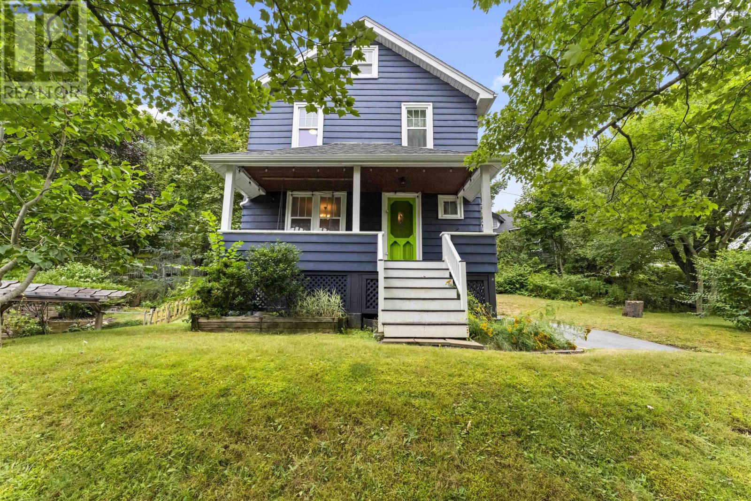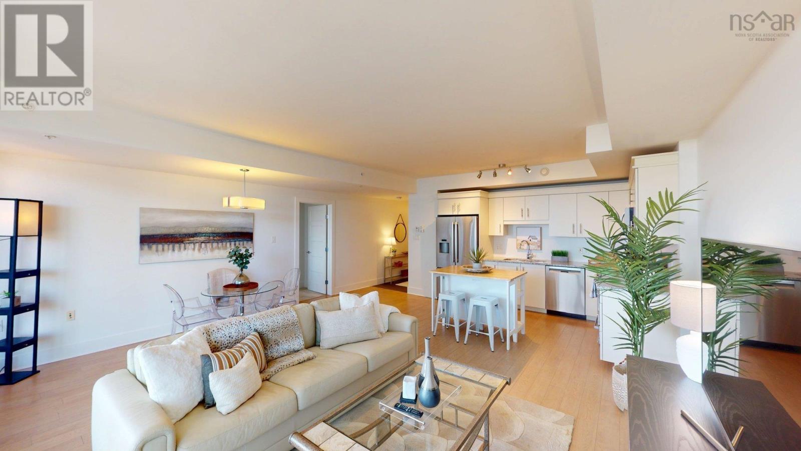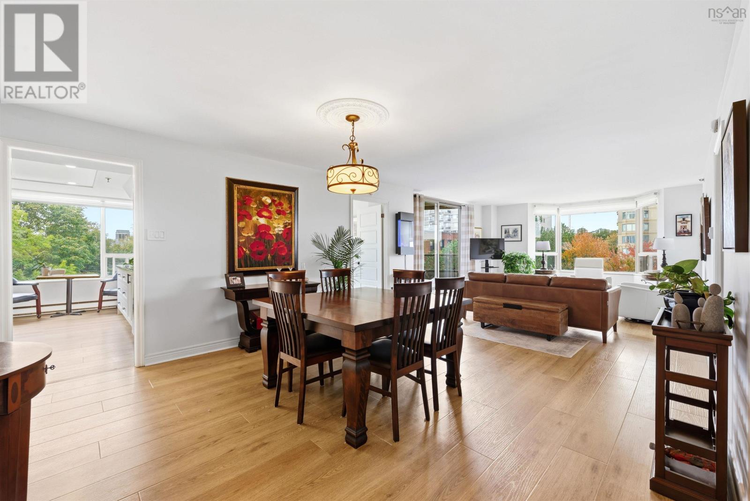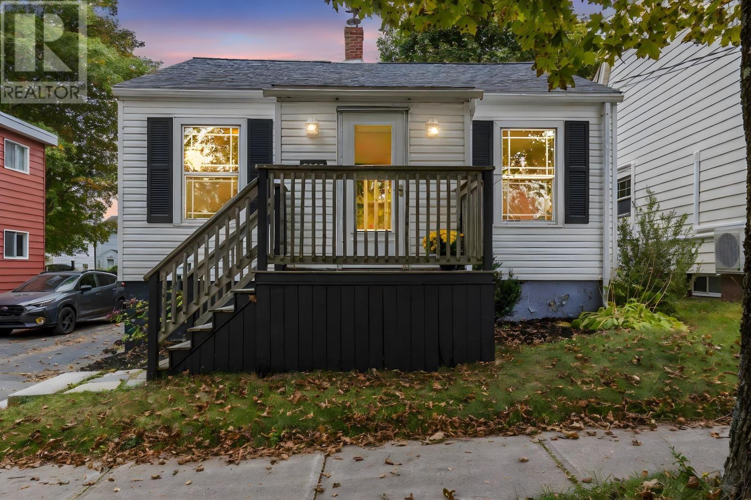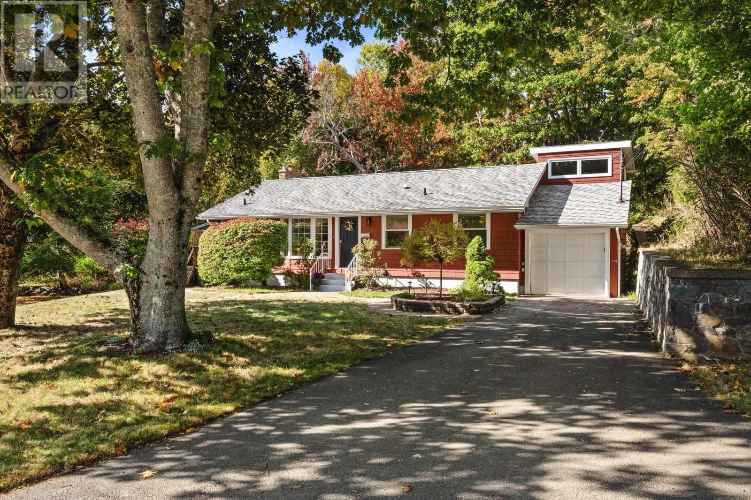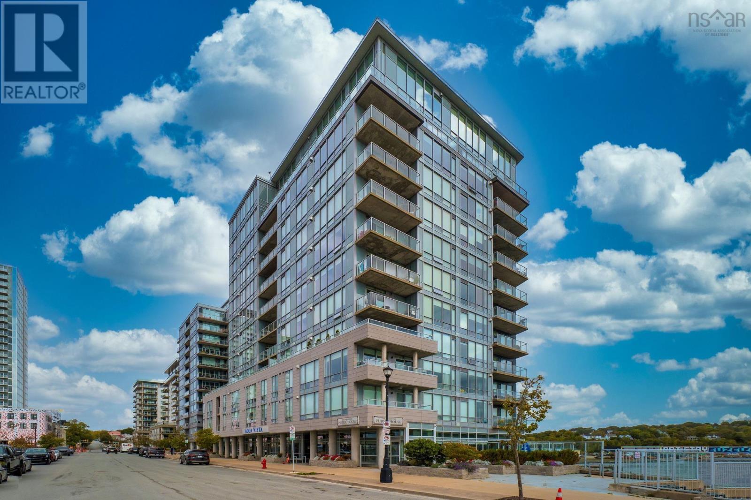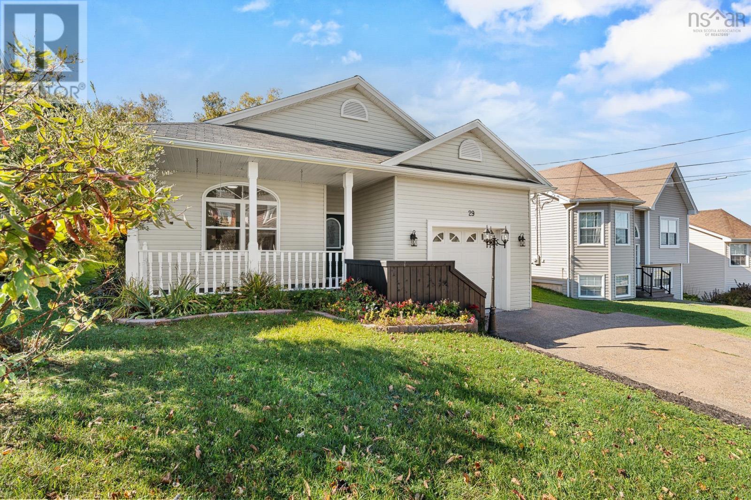- Houseful
- NS
- Halifax
- South End Halifax
- 5905 Bilton Ln
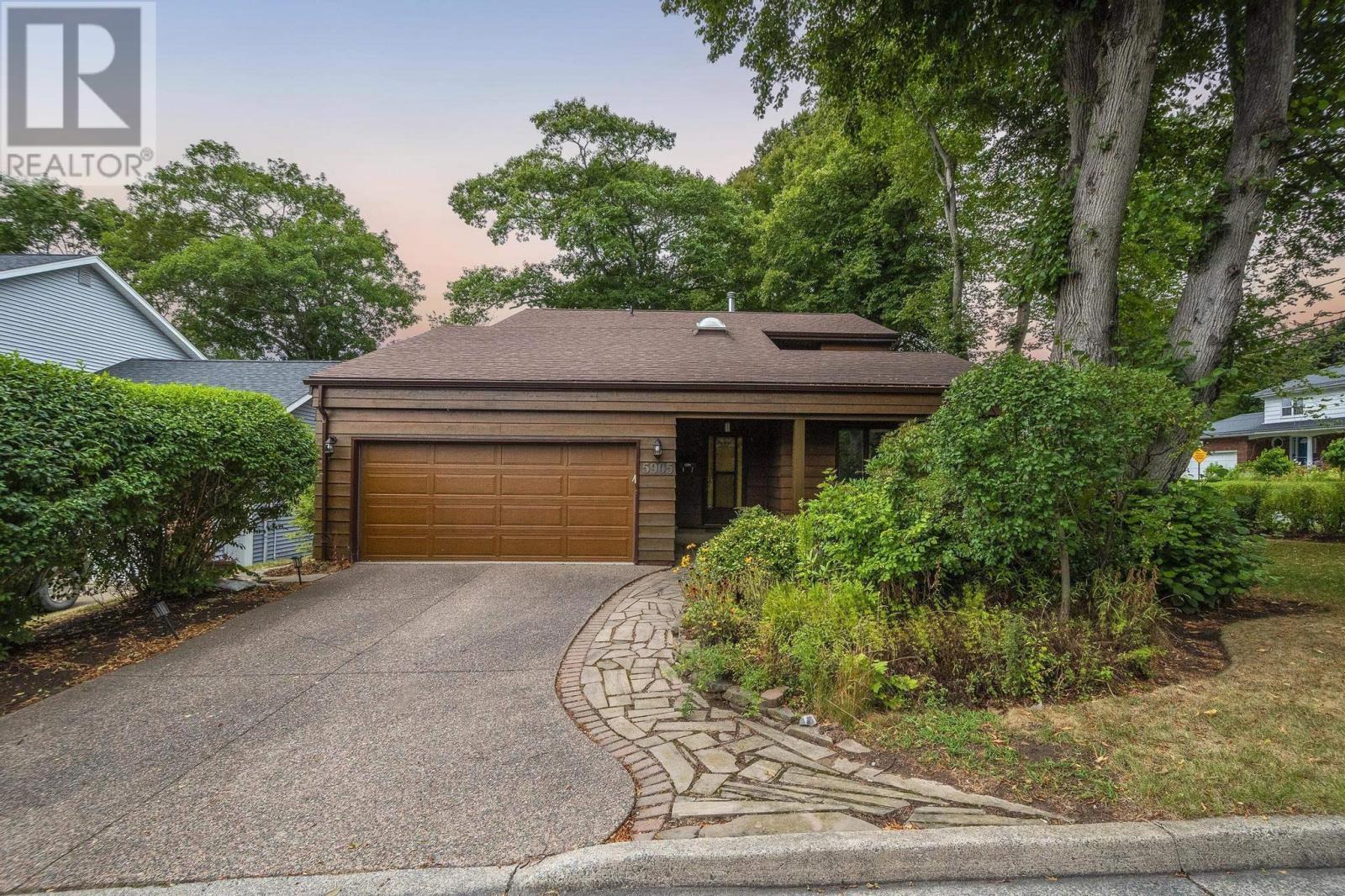
5905 Bilton Ln
5905 Bilton Ln
Highlights
Description
- Home value ($/Sqft)$420/Sqft
- Time on Houseful54 days
- Property typeSingle family
- Neighbourhood
- Lot size6,451 Sqft
- Year built1986
- Mortgage payment
Welcome to 5905 Bilton Lane, a unique architectural gem located in the heart of the South End. This stunning property boasts a cedar exterior with beautiful lanscaping and over 3,000 square feet of finished living space on a quiet corner lot. The main level offers a spacious and versatile layout, including a family room, living room, den, and a recently updated custom kitchen and pot filler. Upstairs, youll find a generously sized primary bedroom with an ensuite bath featuring a custom shower, along with a second-level patio. The upper floor also includes another bedroom with a private office space, a third bedroom, and a main bath. The basement features a large rec room with built-in mirrors, perfect for a gym or studio, and additional open space ready to be customized to suit your needs. Recent updates include a brand-new kitchen, fresh stairs, new flooring throughout, fresh paint, and a new heat pump. Just minutes from the Atlantic Ocean, Point Pleasant Park, schools, and all local amenities, this property is a must-see. Dont miss out on this exceptional opportunity! (id:63267)
Home overview
- Cooling Heat pump
- Sewer/ septic Municipal sewage system
- # total stories 2
- Has garage (y/n) Yes
- # full baths 2
- # half baths 2
- # total bathrooms 4.0
- # of above grade bedrooms 3
- Flooring Hardwood, laminate, marble, tile
- Subdivision Halifax
- Directions 2091071
- Lot desc Landscaped
- Lot dimensions 0.1481
- Lot size (acres) 0.15
- Building size 3093
- Listing # 202521844
- Property sub type Single family residence
- Status Active
- Bedroom 12.6m X 9.11m
Level: 2nd - Ensuite (# of pieces - 2-6) 4 Piece
Level: 2nd - Bedroom 16.3m X 9.11m
Level: 2nd - Primary bedroom 21.9m X 12m
Level: 2nd - Bathroom (# of pieces - 1-6) 4 Piece
Level: 2nd - Den 14.7m X 11.8m
Level: Lower - Bathroom (# of pieces - 1-6) 2 Piece
Level: Lower - Recreational room / games room 38.11m X 15.1m
Level: Lower - Media room 11.8m X 9.9m
Level: Lower - Family room 11.9m X 11.4m
Level: Main - Storage 13.3m X 6.9m
Level: Main - Dining nook 13.8m X 11.5m
Level: Main - Bathroom (# of pieces - 1-6) 2 Piece
Level: Main - Kitchen 12.11m X 11.9m
Level: Main - Living room 23.2m X 15.9m
Level: Main - Foyer 18.2m X 7m
Level: Main - Laundry / bath 8.6m X 6.8m
Level: Main
- Listing source url Https://www.realtor.ca/real-estate/28786640/5905-bilton-lane-halifax-halifax
- Listing type identifier Idx

$-3,464
/ Month



