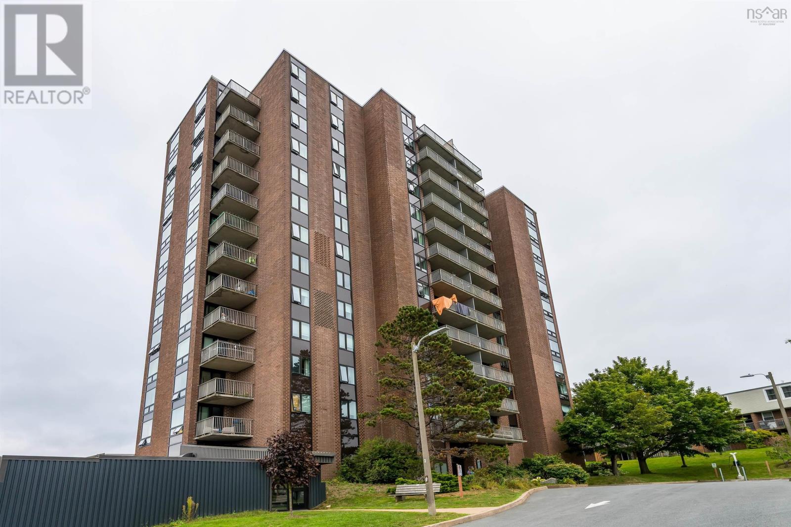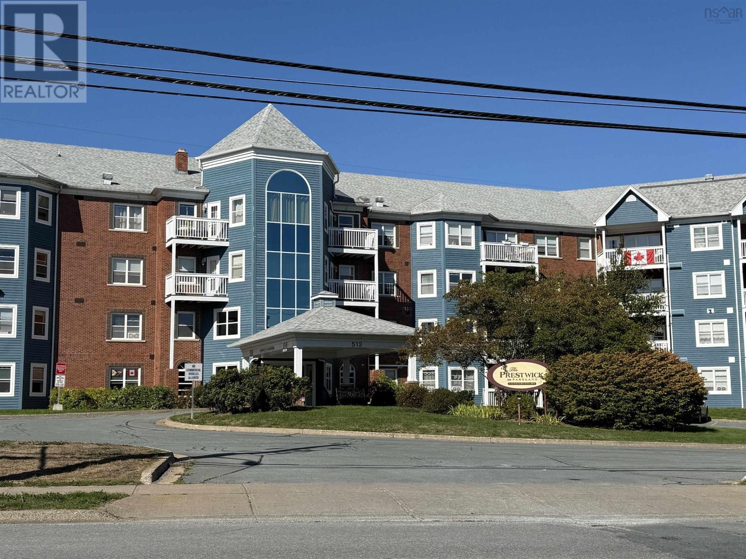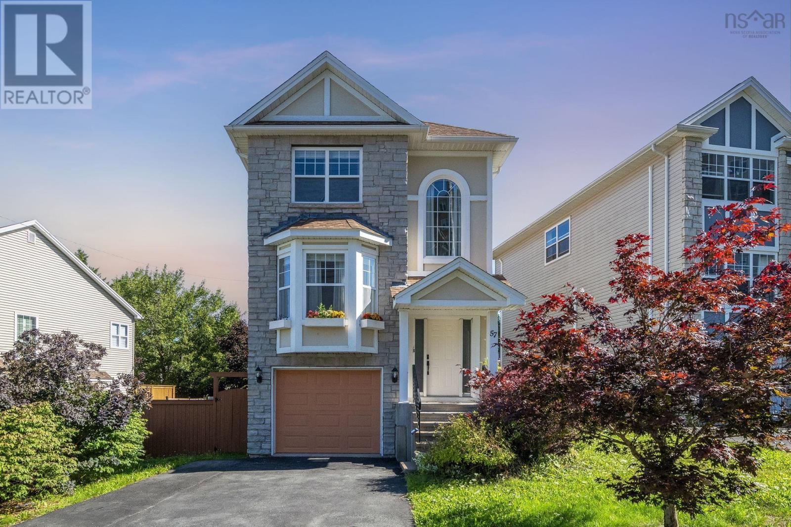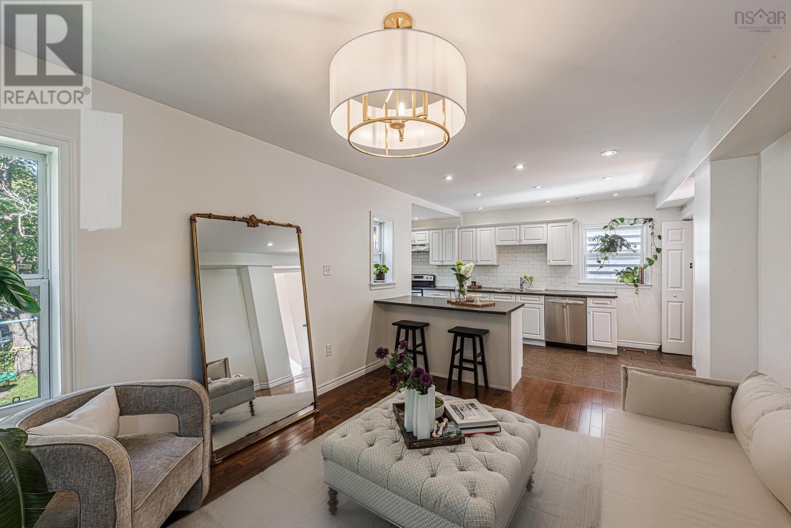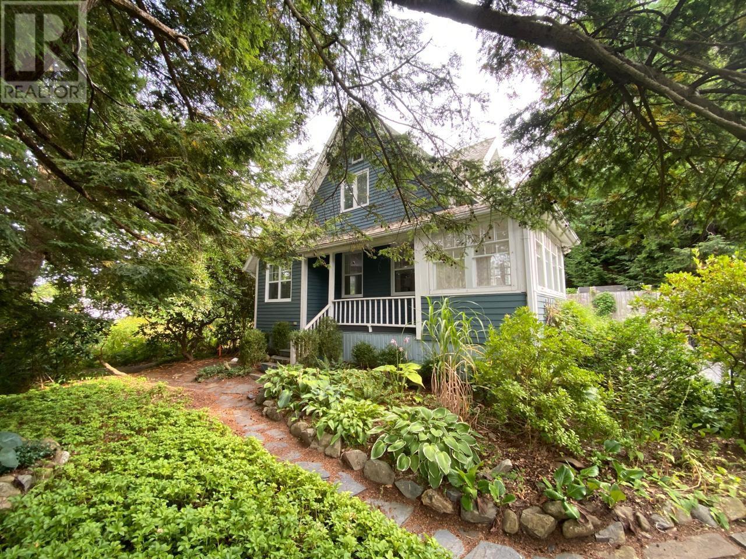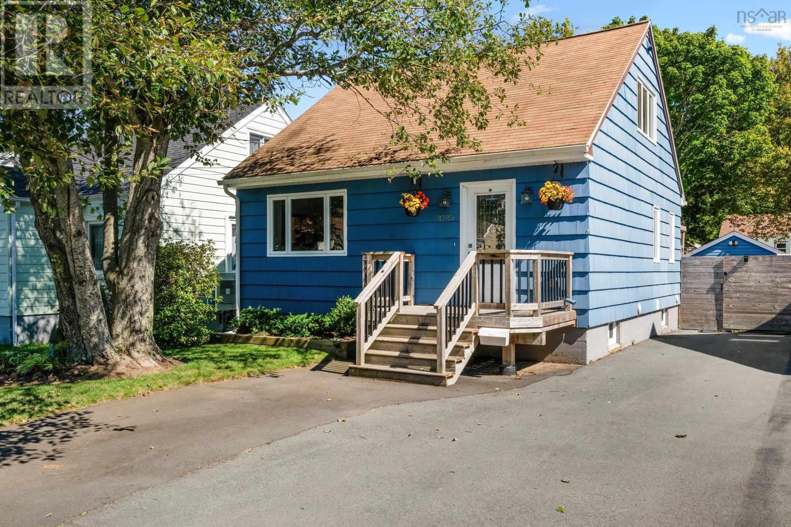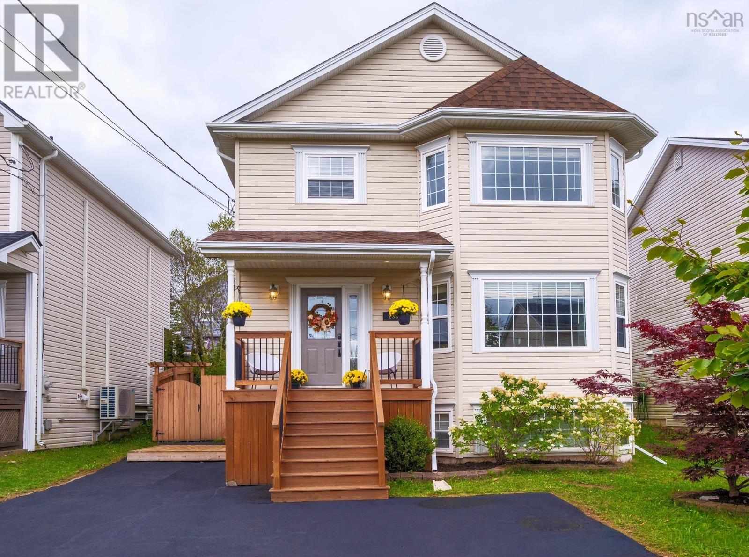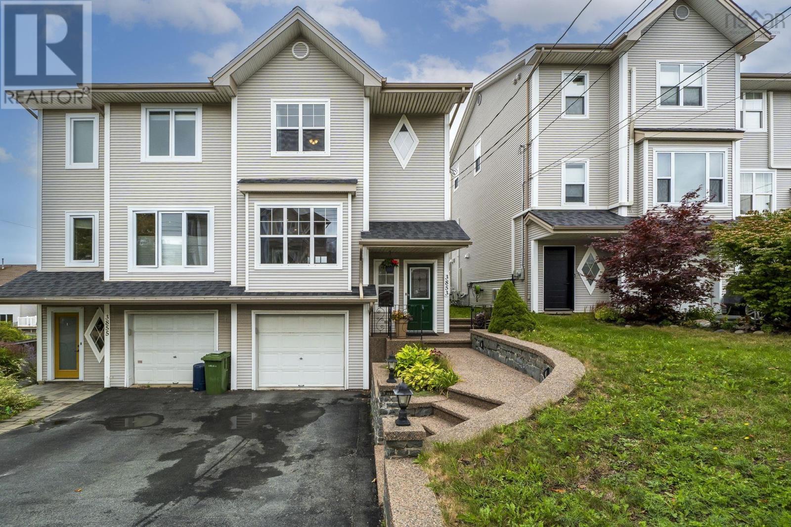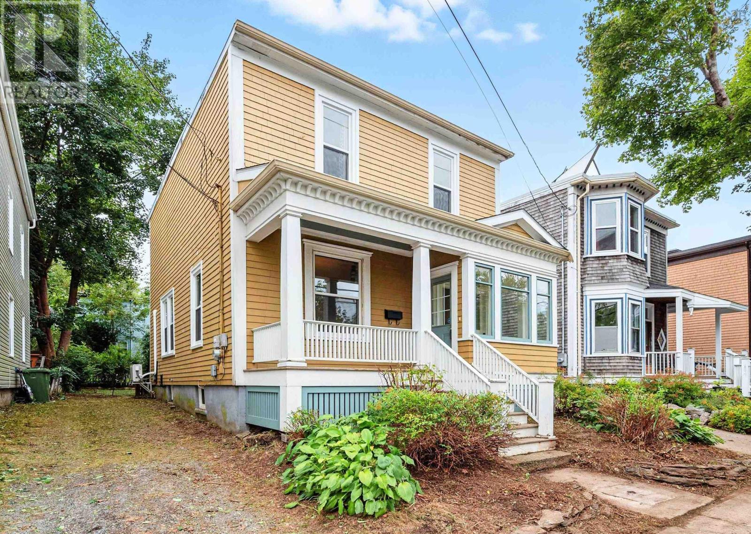- Houseful
- NS
- Halifax
- Clayton Park
- 6 Forestside Cres
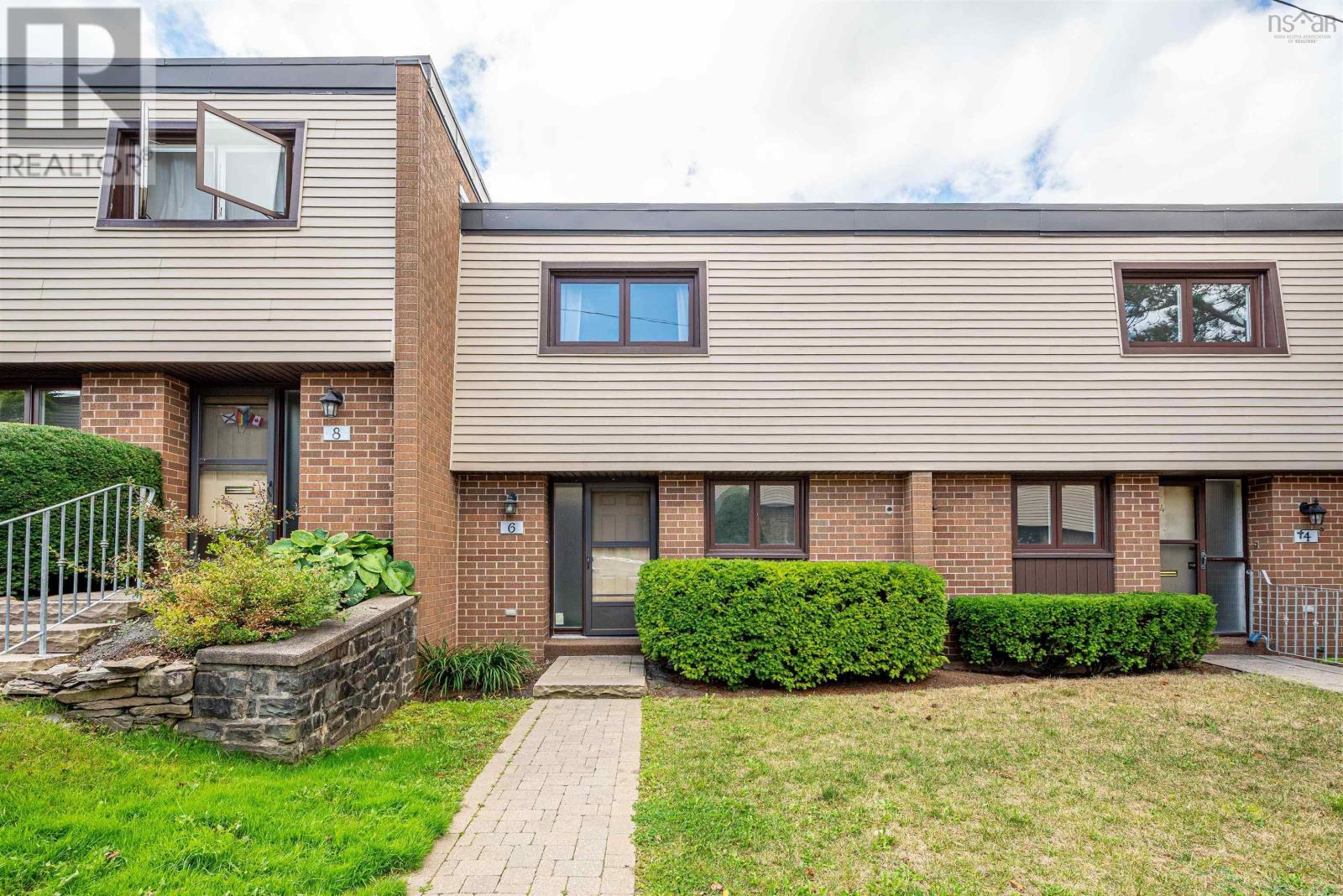
Highlights
Description
- Home value ($/Sqft)$236/Sqft
- Time on Housefulnew 4 hours
- Property typeSingle family
- Neighbourhood
- Year built1972
- Mortgage payment
This renovated three-level townhouse offers a bright, functional layout with modern finishesthroughout. The main floor is bright and open, featuring a contemporary kitchen with stainless steelappliances, a powder room, and a large window overlooking a low-maintenance fenced backyard. Upstairs,the master bedroom is spacious and includes double closet. Two additional bedrooms provide ample spacefor family or guests, complemented by a well-designed a four-piece bathroom. The walk-out basementoffers a generous recreation area with a wet bar, perfect for gatherings, along with a laundry areaand a second three-piece bathroom. This property comes with a deeded parking space. Residents canenjoy the community pool and basketball court during the summer. It's conveniently located close tolocal amenities, combining comfort, style, and functionality. Dont miss this nice home! (id:63267)
Home overview
- Has pool (y/n) Yes
- Sewer/ septic Municipal sewage system
- # total stories 2
- # full baths 2
- # half baths 1
- # total bathrooms 3.0
- # of above grade bedrooms 3
- Flooring Ceramic tile, laminate
- Subdivision Halifax
- Lot desc Landscaped
- Lot size (acres) 0.0
- Building size 1824
- Listing # 202523445
- Property sub type Single family residence
- Status Active
- Bedroom 8.9m X 8.7m
Level: 2nd - Bedroom 12.1m X 8.9m
Level: 2nd - Primary bedroom 15.3m X NaNm
Level: 2nd - Bathroom (# of pieces - 1-6) 4
Level: 2nd - Recreational room / games room 17.9m X NaNm
Level: Basement - Bathroom (# of pieces - 1-6) 3
Level: Basement - Laundry 9.4m X 8.7m
Level: Basement - Dining room 11.5m X NaNm
Level: Main - Living room 18.1m X 10.5m
Level: Main - Bathroom (# of pieces - 1-6) 2
Level: Main - Kitchen 12.2m X 9.2m
Level: Main
- Listing source url Https://www.realtor.ca/real-estate/28869183/6-forestside-crescent-halifax-halifax
- Listing type identifier Idx

$-713
/ Month

