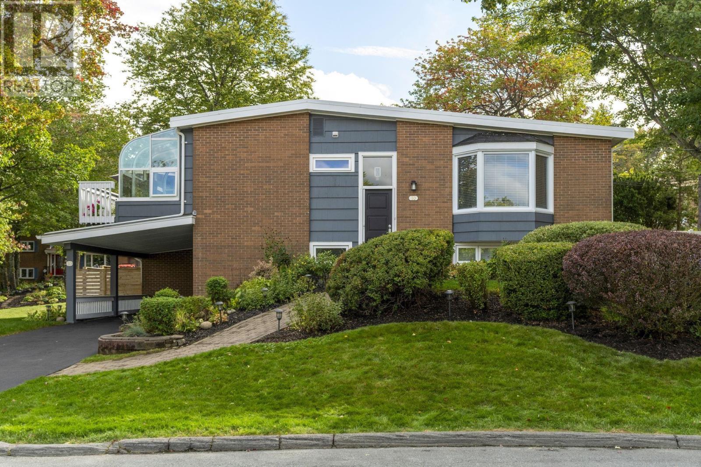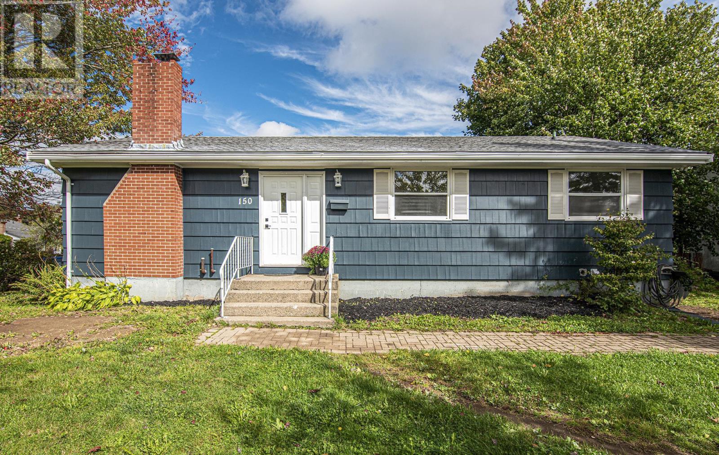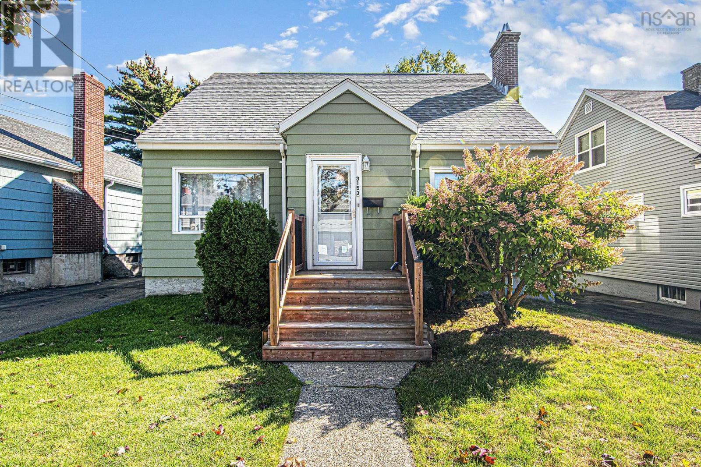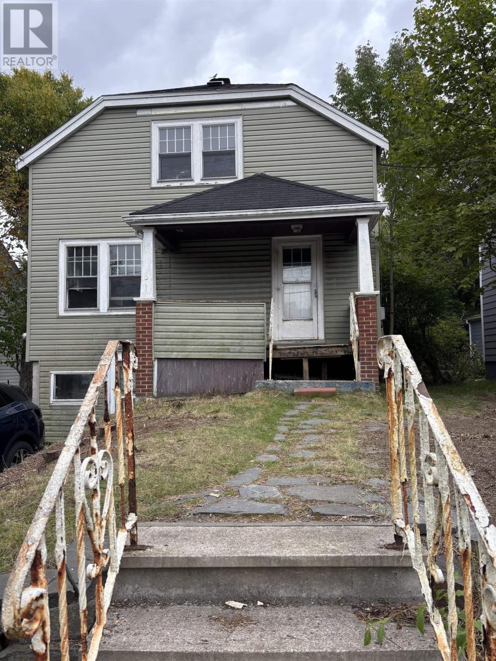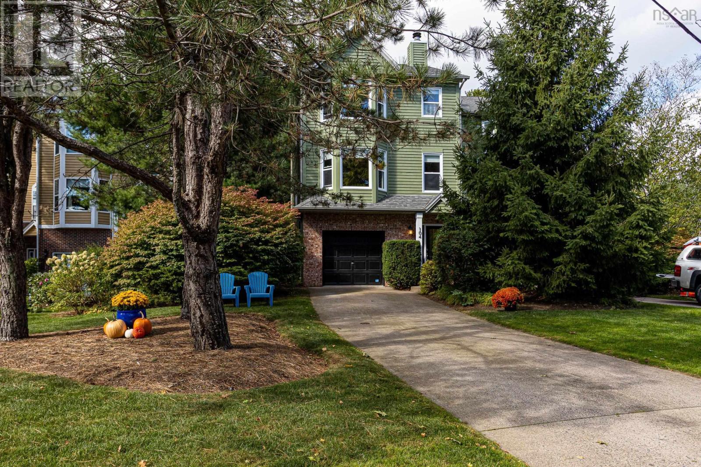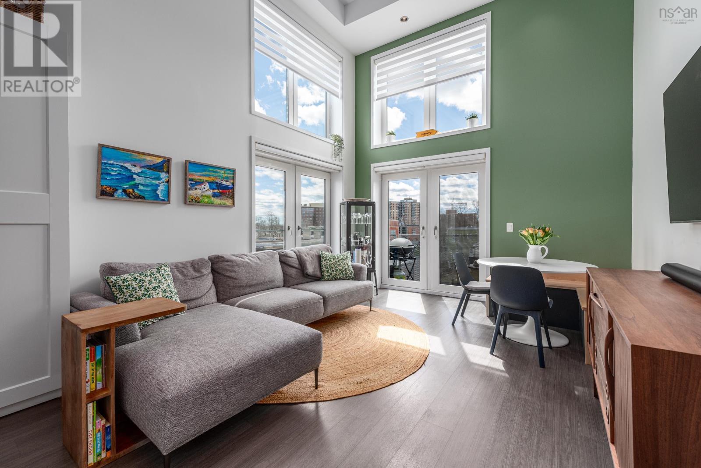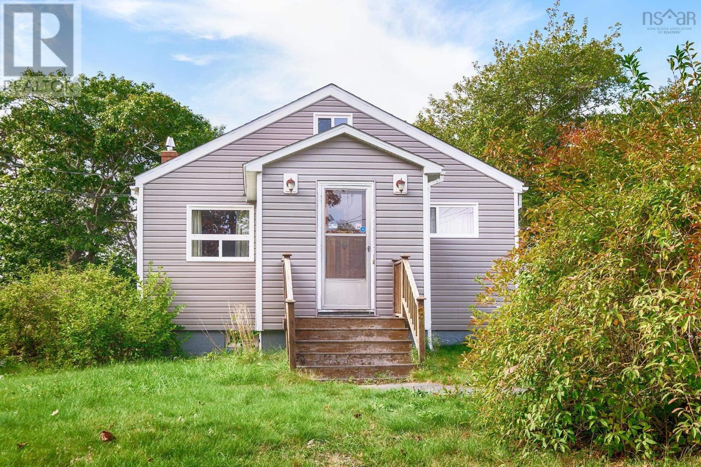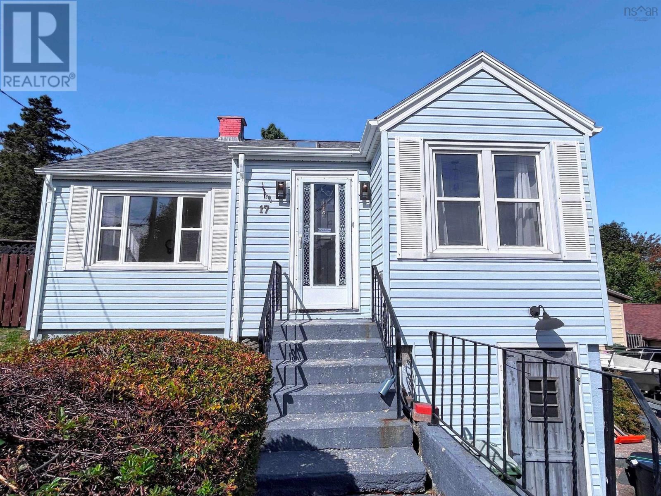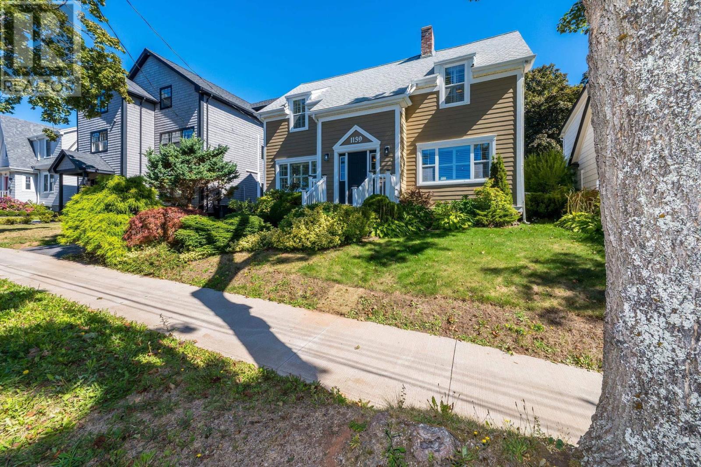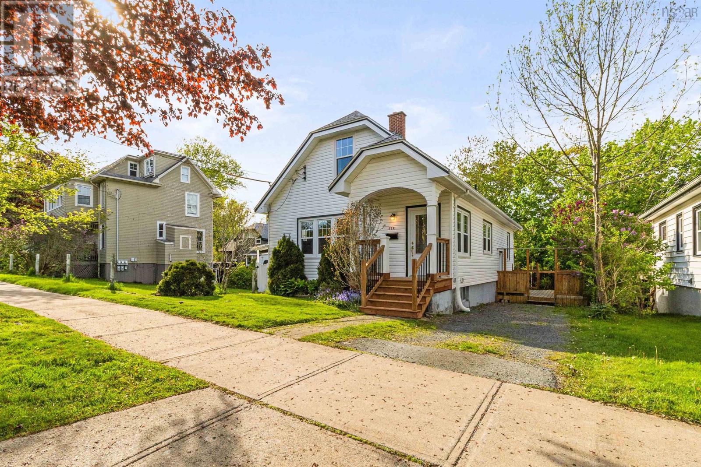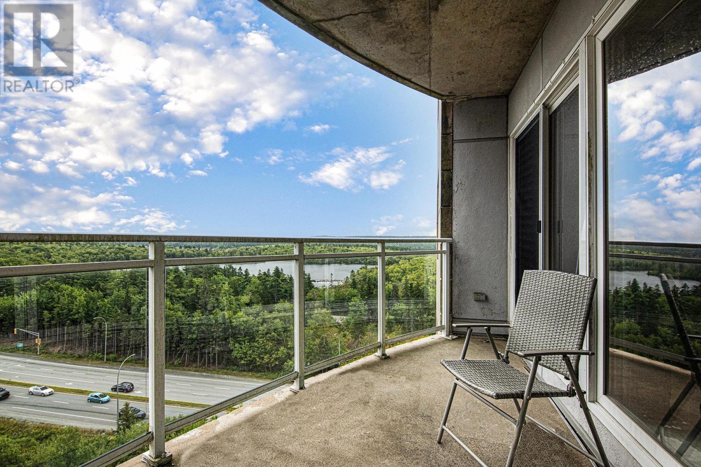
60 Walter Havill Drive Unit 910
60 Walter Havill Drive Unit 910
Highlights
Description
- Home value ($/Sqft)$373/Sqft
- Time on Housefulnew 10 hours
- Property typeSingle family
- Neighbourhood
- Year built2012
- Mortgage payment
Welcome to the Waterton, an upscale high rise in Stone Ridge Development minutes from downtown Halifax! Unit 910 is a 2-bedroom, 2-bathroom corner unit, offering one of the largest floor plans in the building. This west-facing condo is bright and spacious and has been thoughtfully updated with custom window coverings, additional lighting, new hot water tank and brand-new appliances; including the fridge, washer and dryer (in-unit laundry). The primary bedroom is spacious with a walk-in-closet and private ensuite with dual vanity. The second bedroom is located on the opposite side of the unit and both rooms allow for views of long lake park. There is also a den with lots of natural light that could be used as an office. This building uses geothermal heating and cooling and offers underground parking and storage included in the condo fee. (id:63267)
Home overview
- Cooling Heat pump
- Sewer/ septic Municipal sewage system
- # total stories 1
- Has garage (y/n) Yes
- # full baths 2
- # total bathrooms 2.0
- # of above grade bedrooms 2
- Flooring Tile, vinyl
- Subdivision Halifax
- View Lake view
- Lot size (acres) 0.0
- Building size 1337
- Listing # 202523007
- Property sub type Single family residence
- Status Active
- Primary bedroom 15.4m X 13m
Level: Main - Laundry 4.8m X 9m
Level: Main - Foyer 6.3m X 5.3m
Level: Main - Bedroom 14.1m X 11.3m
Level: Main - Den 7.9m X 8.1m
Level: Main - Bathroom (# of pieces - 1-6) 8.8m X 4.1m
Level: Main - Living room 18.1m X 15.7m
Level: Main - Dining room 12.4m X 9.11m
Level: Main - Kitchen 11m X 7.9m
Level: Main - Ensuite (# of pieces - 2-6) 11.6m X 8.3m
Level: Main - Other NaNm X 8.6m
Level: Main
- Listing source url Https://www.realtor.ca/real-estate/28847082/910-60-walter-havill-drive-halifax-halifax
- Listing type identifier Idx

$-734
/ Month

