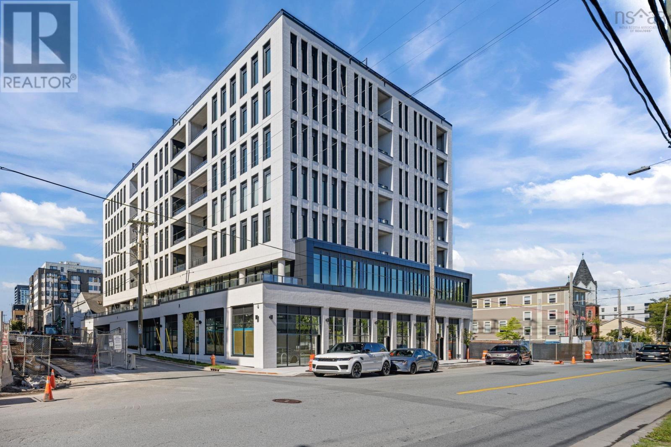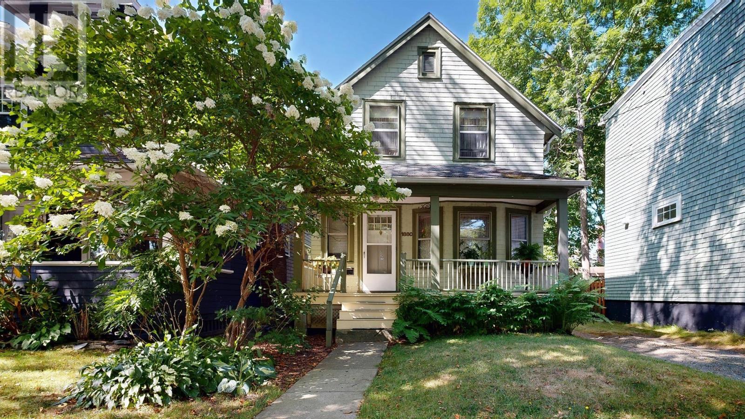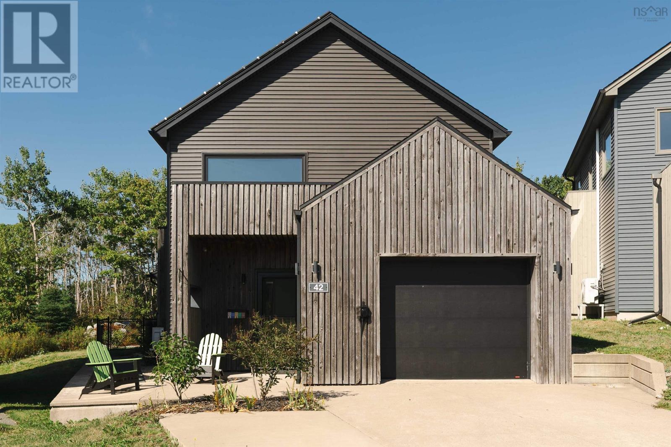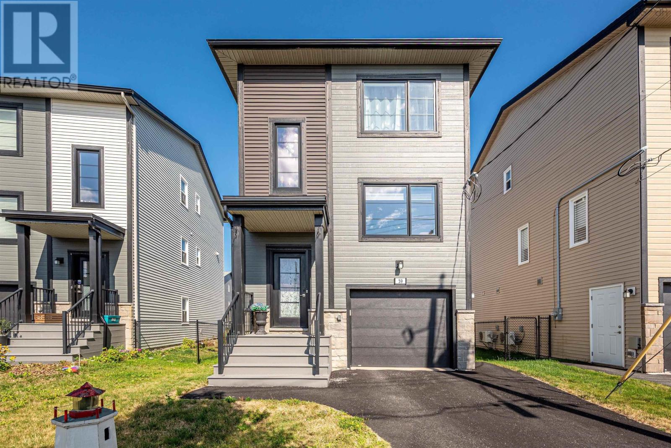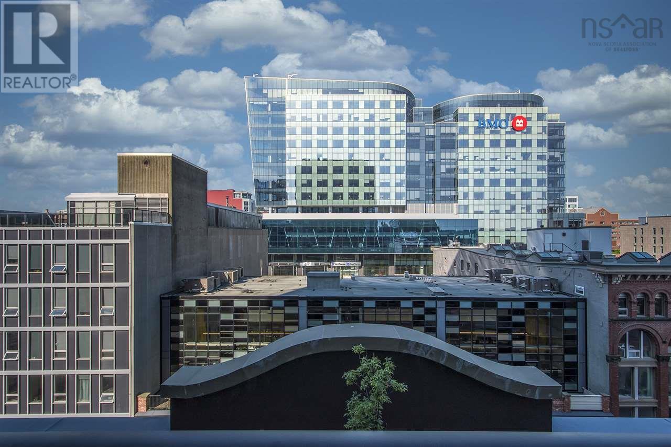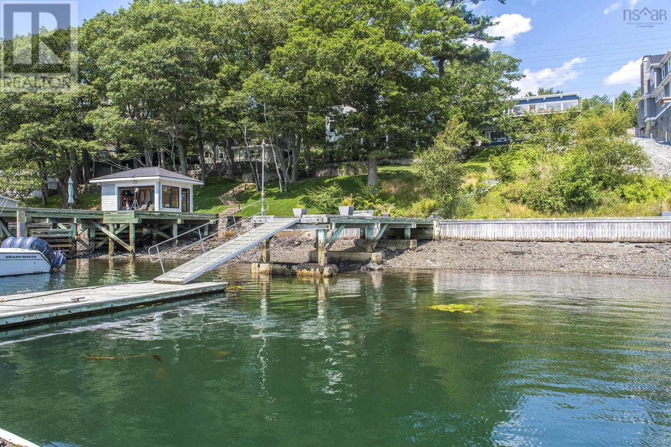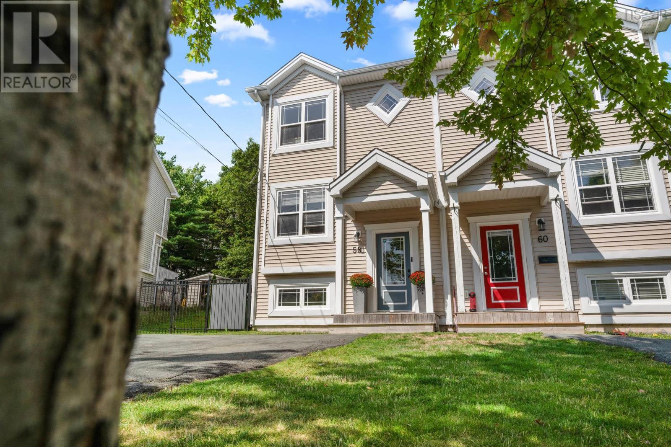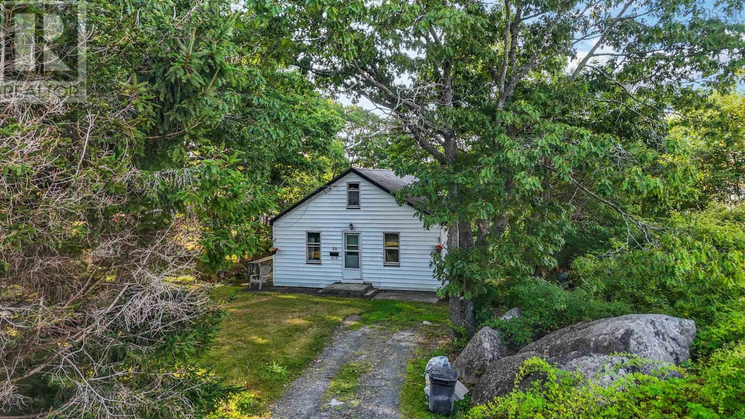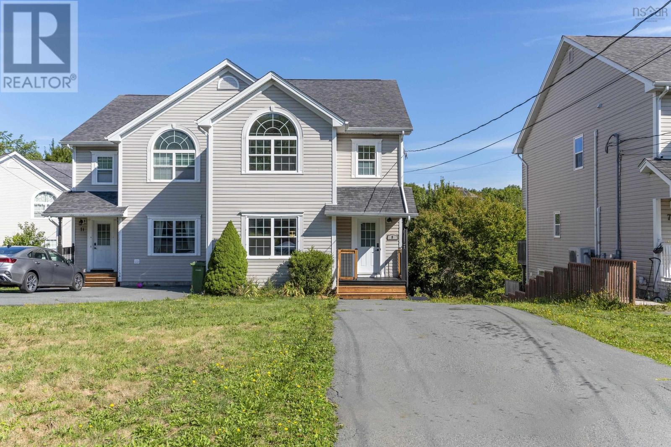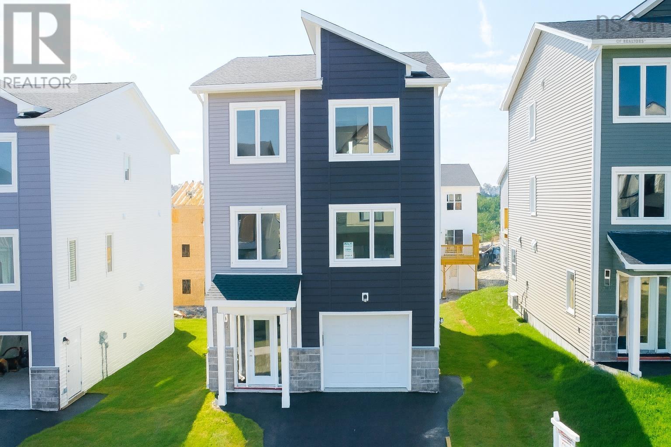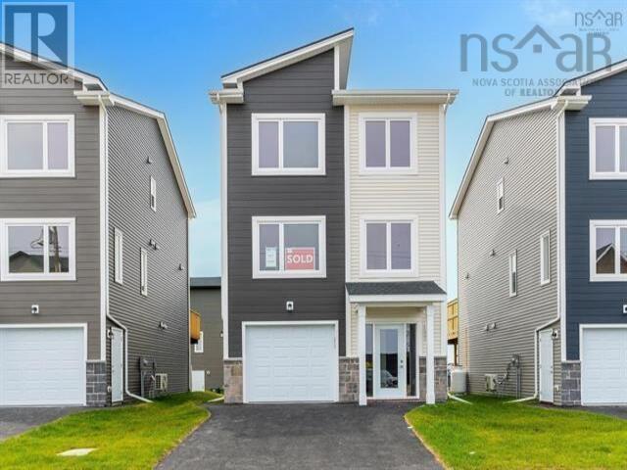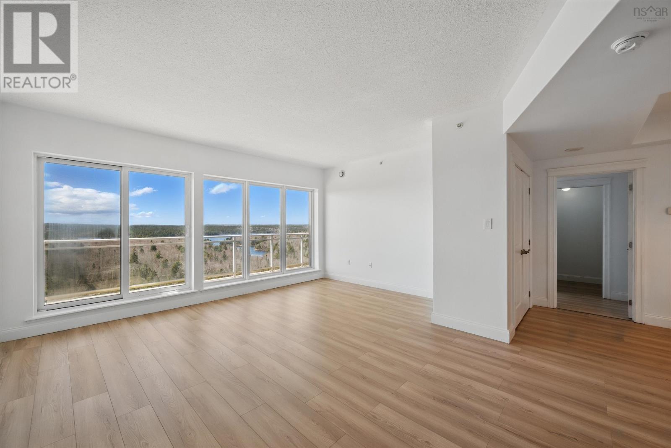
60 Walter Havill Drive Unit 1006
For Sale
123 Days
$465,000 $15K
$449,900
2 beds
2 baths
1,035 Sqft
60 Walter Havill Drive Unit 1006
For Sale
123 Days
$465,000 $15K
$449,900
2 beds
2 baths
1,035 Sqft
Highlights
This home is
30%
Time on Houseful
123 Days
Home features
Primary suite
Halifax
-1.17%
Description
- Home value ($/Sqft)$435/Sqft
- Time on Houseful123 days
- Property typeSingle family
- Neighbourhood
- Year built2012
- Mortgage payment
Bright and inviting 2 Bedroom and 2 full bathroom condo. This well designed condo features a spacious master suite with a walk in closet, double window and a private ensuite boasting a 4 foot corner seat shower and double vanity. The second bedroom and full bath offer comfort and flexibility for guests or family. Natural light pours into the expansive balcony and sunlit living room, creating a warm and welcoming space. The chef inspired kitchen makes meal prep a joy, while the cozy dining area is perfect for everyday meals or special moments. A thoughtfully placed storage/ laundry room adds convenience to this stylish and functional home. Come visit today! (id:63267)
Home overview
Amenities / Utilities
- Cooling Heat pump
- Sewer/ septic Municipal sewage system
Exterior
- # total stories 1
- Has garage (y/n) Yes
Interior
- # full baths 2
- # total bathrooms 2.0
- # of above grade bedrooms 2
- Flooring Laminate, tile
Location
- Subdivision Halifax
Overview
- Lot size (acres) 0.0
- Building size 1035
- Listing # 202509803
- Property sub type Single family residence
- Status Active
Rooms Information
metric
- Dining room 10m X 12.8m
Level: Main - Living room 16.9m X 12.2m
Level: Main - Bedroom 10m X 10.1m
Level: Main - Bathroom (# of pieces - 1-6) 9.8m X 4.8m
Level: Main - Primary bedroom 11.6m X 11.5m
Level: Main - Ensuite (# of pieces - 2-6) 9.2m X 6.9m
Level: Main - Utility 4.2m X 8.2m
Level: Main - Kitchen 10.5m X 8.2m
Level: Main
SOA_HOUSEKEEPING_ATTRS
- Listing source url Https://www.realtor.ca/real-estate/28259063/1006-60-walter-havill-drive-halifax-halifax
- Listing type identifier Idx
The Home Overview listing data and Property Description above are provided by the Canadian Real Estate Association (CREA). All other information is provided by Houseful and its affiliates.

Lock your rate with RBC pre-approval
Mortgage rate is for illustrative purposes only. Please check RBC.com/mortgages for the current mortgage rates
$-698
/ Month25 Years fixed, 20% down payment, % interest
$502
Maintenance
$
$
$
%
$
%

Schedule a viewing
No obligation or purchase necessary, cancel at any time
Nearby Homes
Real estate & homes for sale nearby

