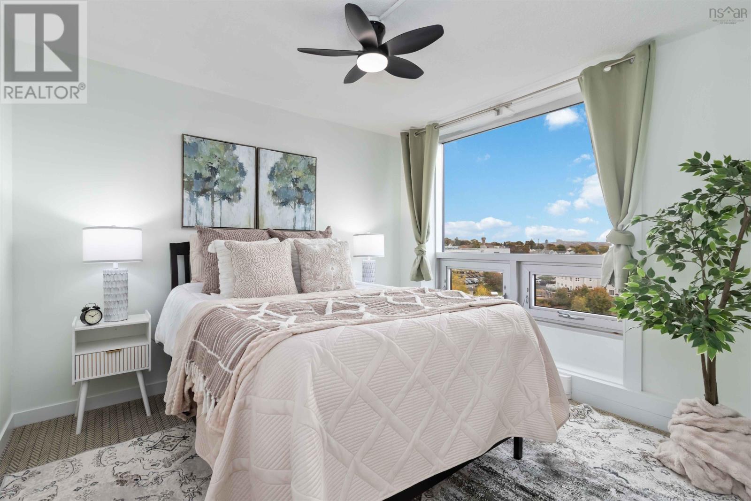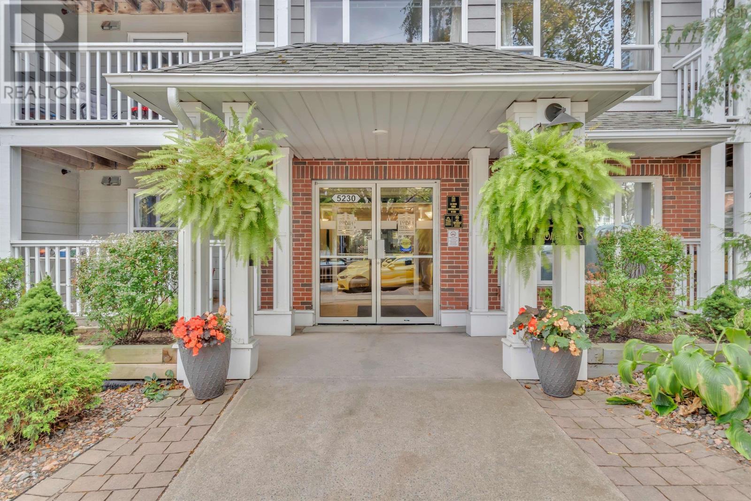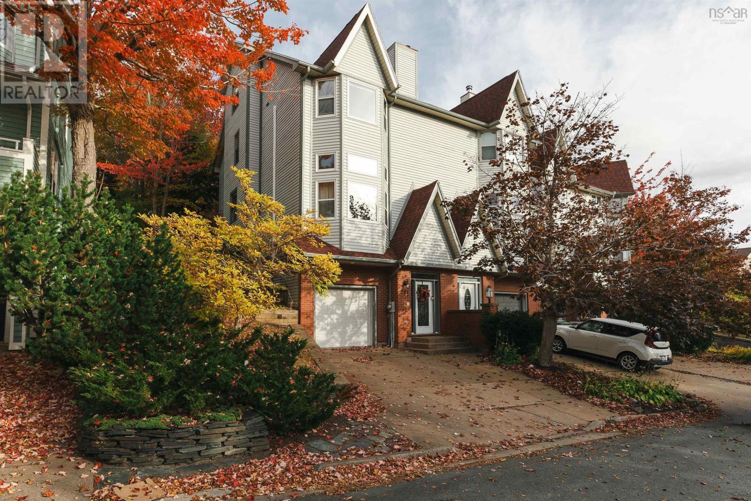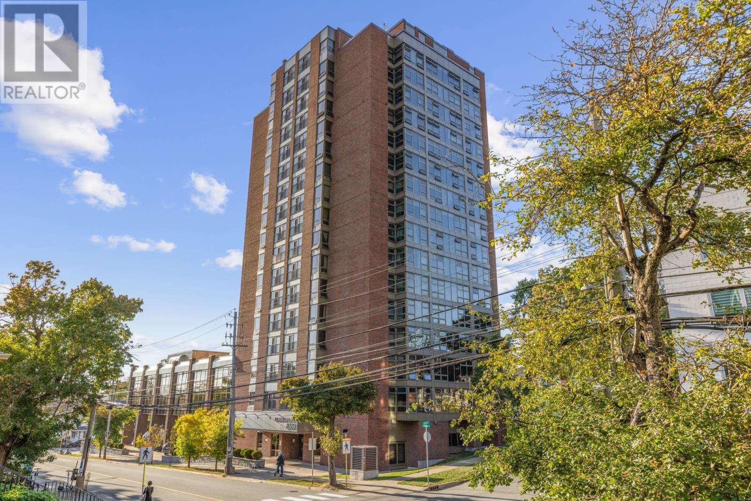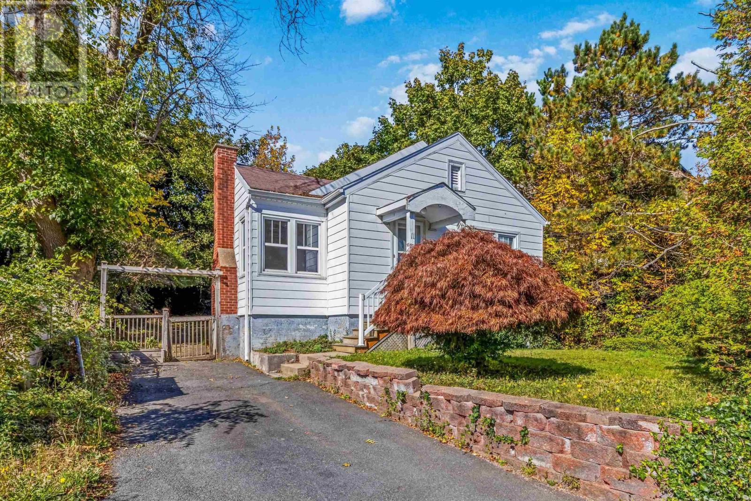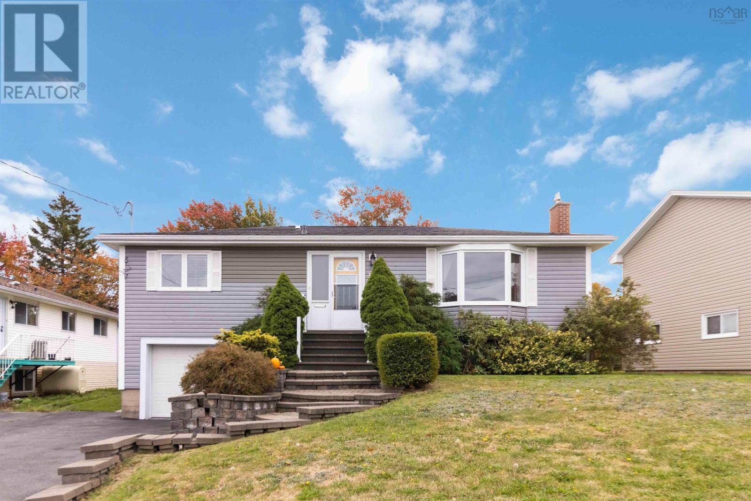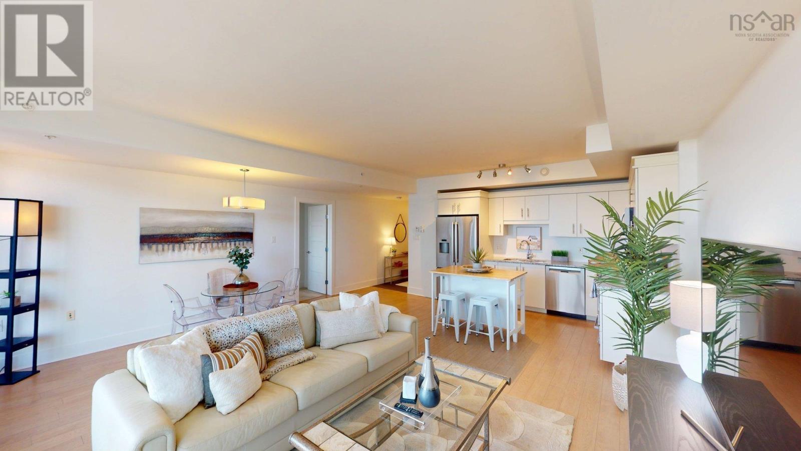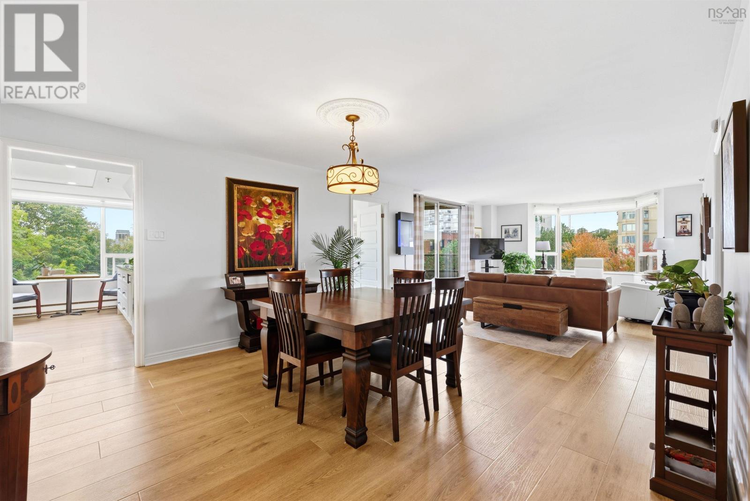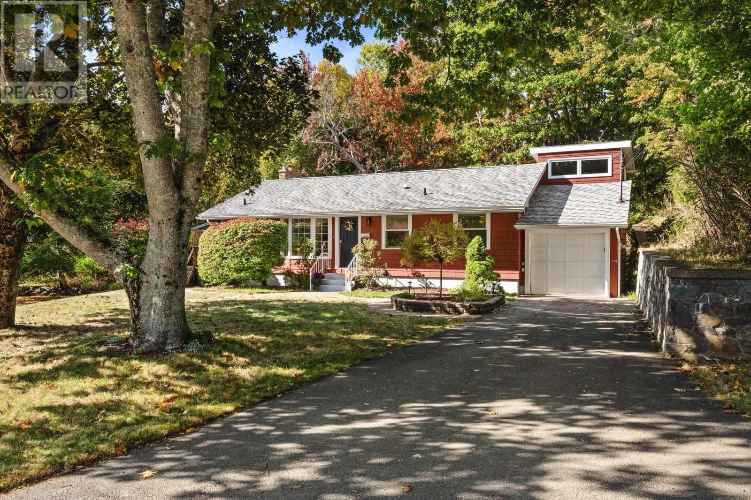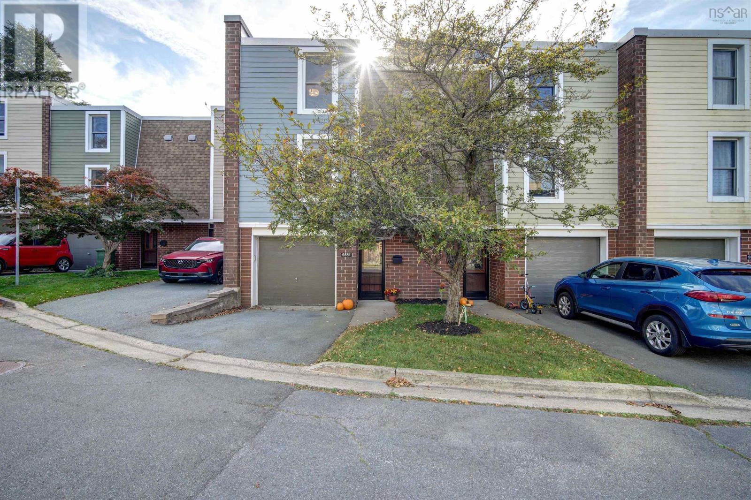- Houseful
- NS
- Halifax
- West End Halifax
- 6433 Almon St
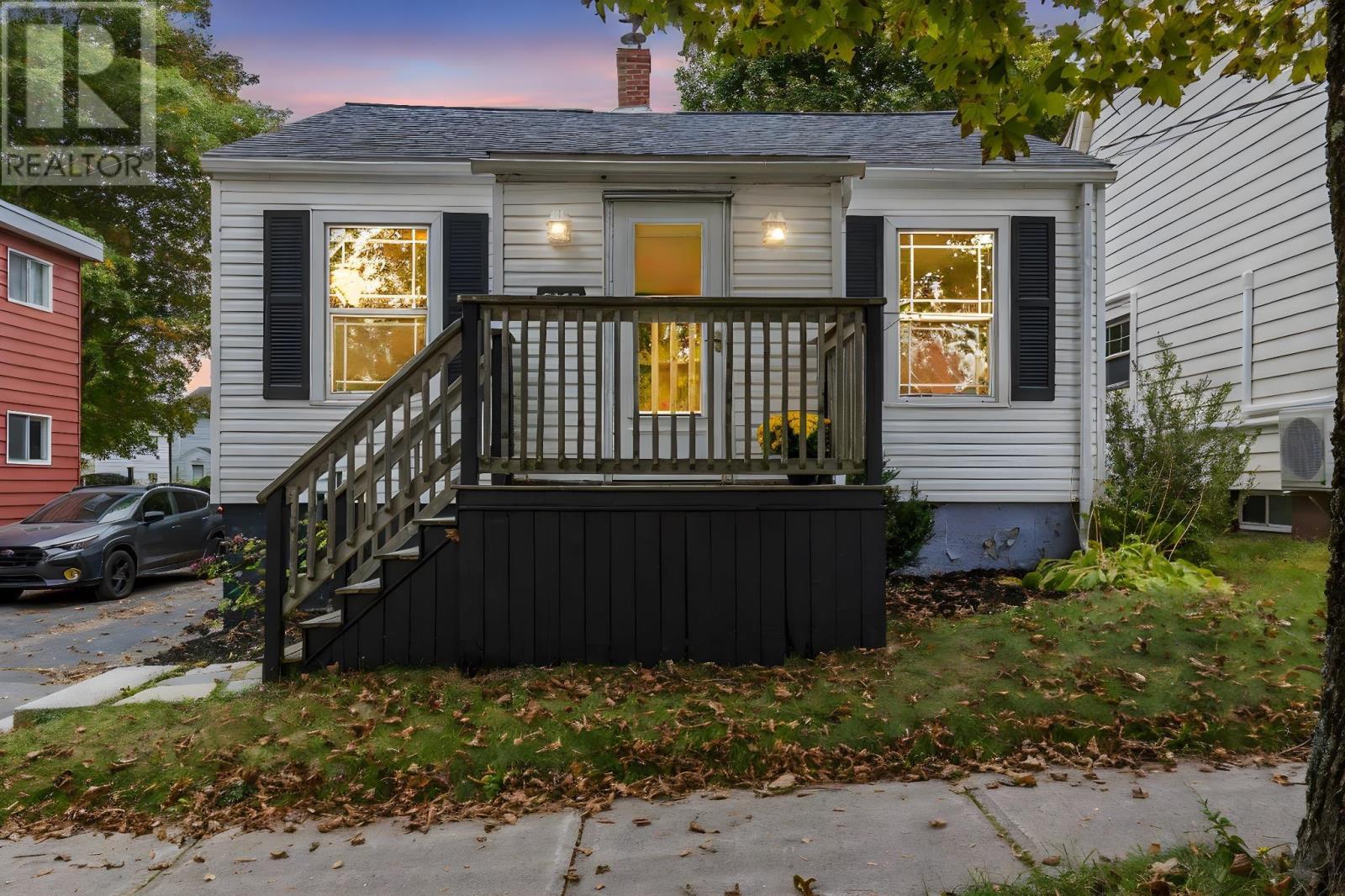
Highlights
Description
- Home value ($/Sqft)$346/Sqft
- Time on Housefulnew 35 hours
- Property typeSingle family
- StyleBungalow
- Neighbourhood
- Lot size3,999 Sqft
- Year built1945
- Mortgage payment
Searching for a great starter home on the Halifax Peninsula? Welcome home to this sweet 3-bedroom, 1.5-bath gem in the heart of the sought-after West End! Filled with warmth and original character, this well-maintained home offers inviting living spaces with plenty of charm throughout. The bright main level features a welcoming living room, a lovely kitchen, and cozy dining area with access to the backyard deck, perfect for enjoying your morning coffee or unwinding at the end of the day. Two bedrooms, including the primary, plus a full 4-piece bath complete the main level. Downstairs, youll find a spacious rec room, an additional bedroom, a half bath, and plenty of storage. Theres also convenient access from the basement to the driveway, ideal for bringing in bikes, gardening tools, or hobby gear. Located within the Oxford School district and close to parks, shops, and transit, this West End gem is ready for its next chapter. Tucked away in a quiet, family-friendly neighbourhood, youll love the easy access to local amenities and Ardmore Park, with its basketball courts, playground, and green space, just a short stroll away. Centrally located on the Halifax Peninsula, this home offers a wonderful mix of comfort, community, and convenience. Come see for yourself! (id:63267)
Home overview
- Sewer/ septic Municipal sewage system
- # total stories 1
- # full baths 1
- # half baths 1
- # total bathrooms 2.0
- # of above grade bedrooms 3
- Flooring Hardwood, laminate, vinyl
- Community features Recreational facilities
- Subdivision Halifax
- Lot desc Landscaped
- Lot dimensions 0.0918
- Lot size (acres) 0.09
- Building size 1588
- Listing # 202525961
- Property sub type Single family residence
- Status Active
- Recreational room / games room 11.4m X NaNm
Level: Lower - Utility 22.6m X 16.1m
Level: Lower - Bedroom 10.3m X 11.4m
Level: Lower - Bathroom (# of pieces - 1-6) 3.1m X 4.11m
Level: Lower - Bedroom 8.2m X 9.9m
Level: Main - Dining room 15.6m X 8m
Level: Main - Living room 15.4m X 11.9m
Level: Main - Kitchen 13.7m X 6.5m
Level: Main - Primary bedroom 11.8m X 9.1m
Level: Main - Bathroom (# of pieces - 1-6) 8.7m X 4.11m
Level: Main - Foyer 3.5m X 7.4m
Level: Main
- Listing source url Https://www.realtor.ca/real-estate/28996279/6433-almon-street-halifax-halifax
- Listing type identifier Idx

$-1,466
/ Month

