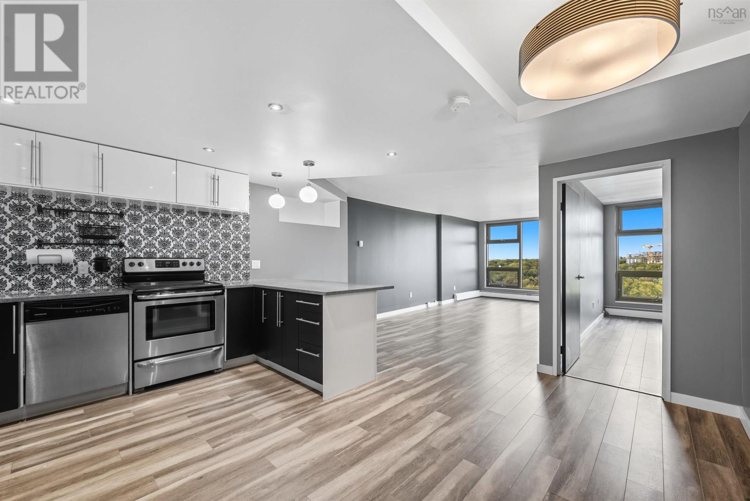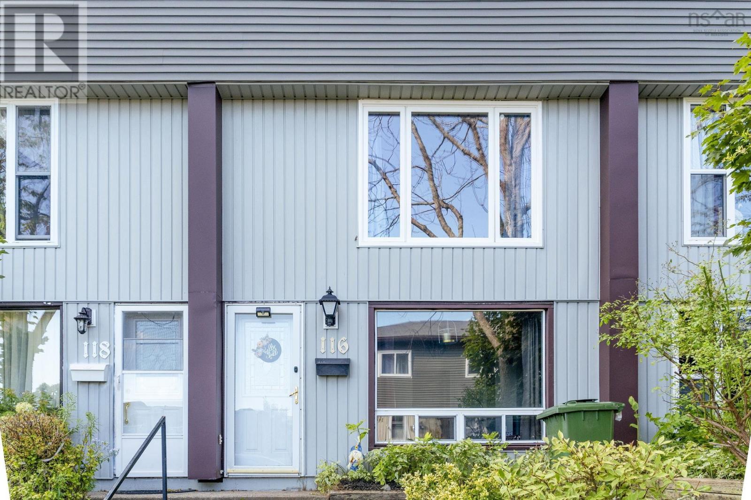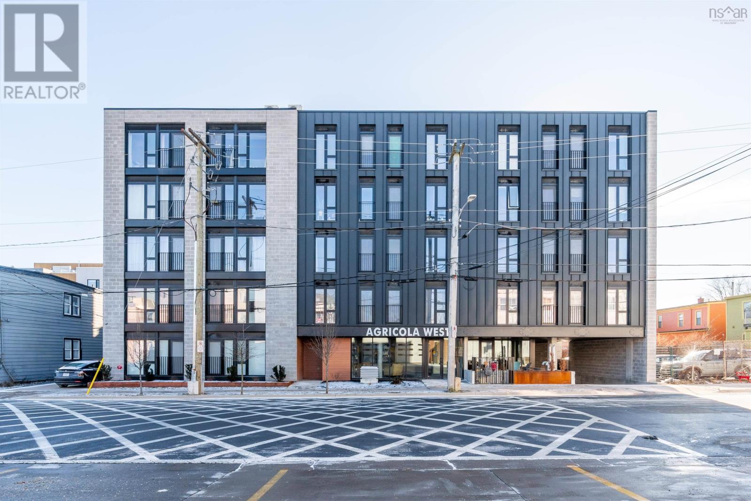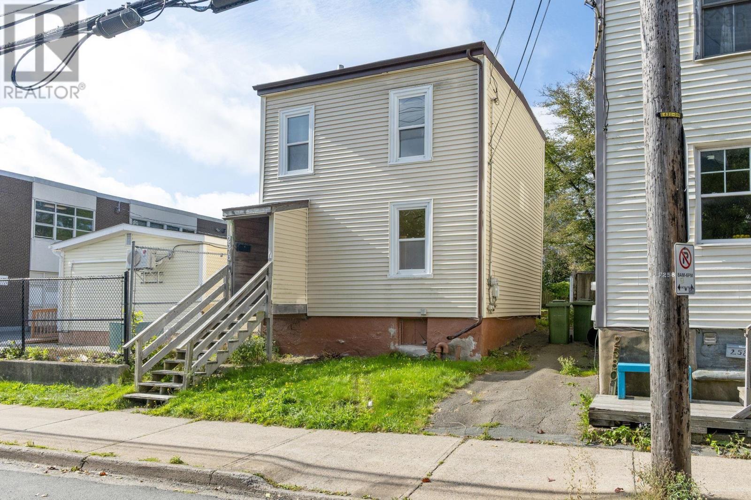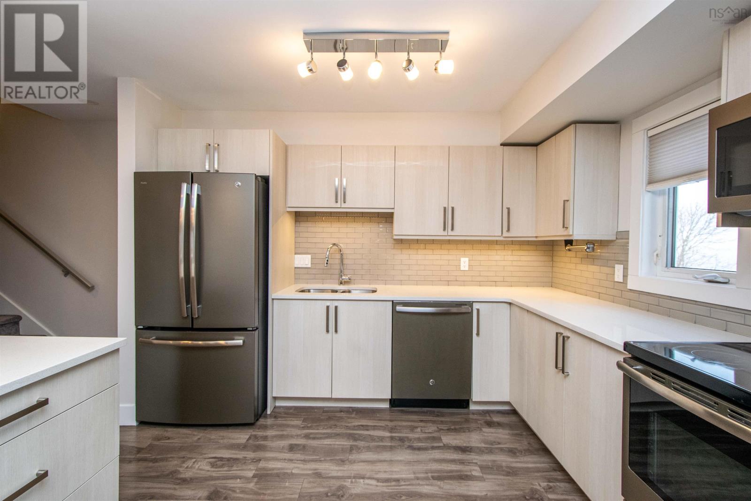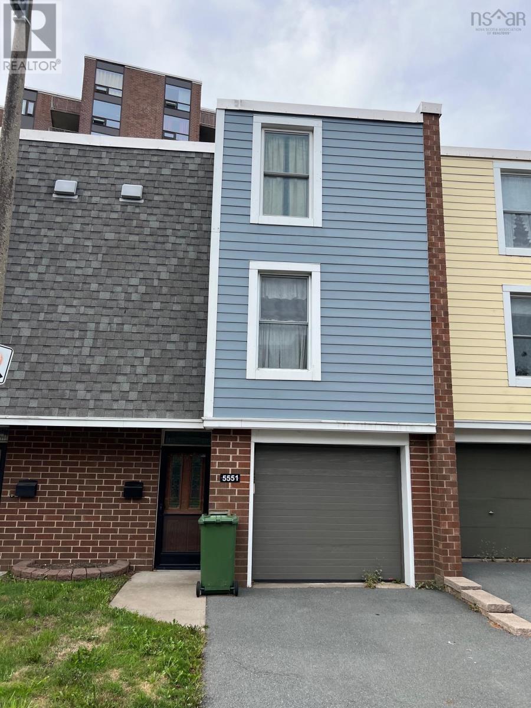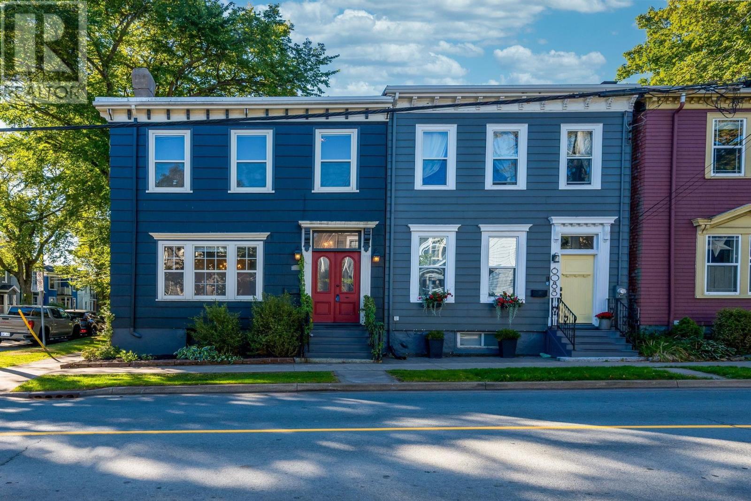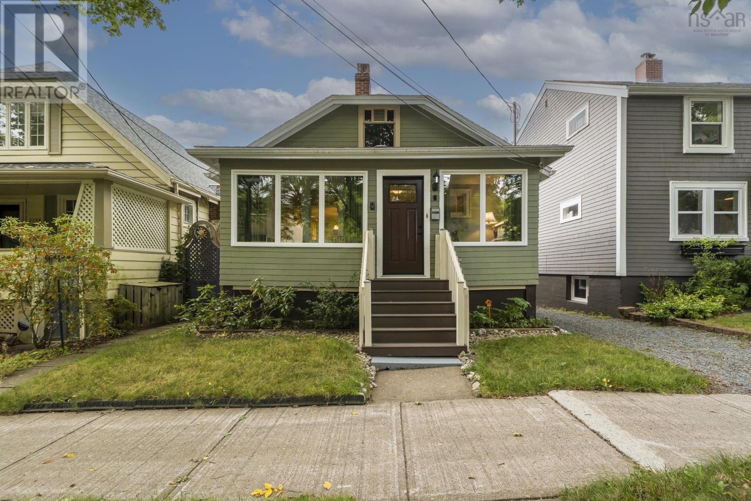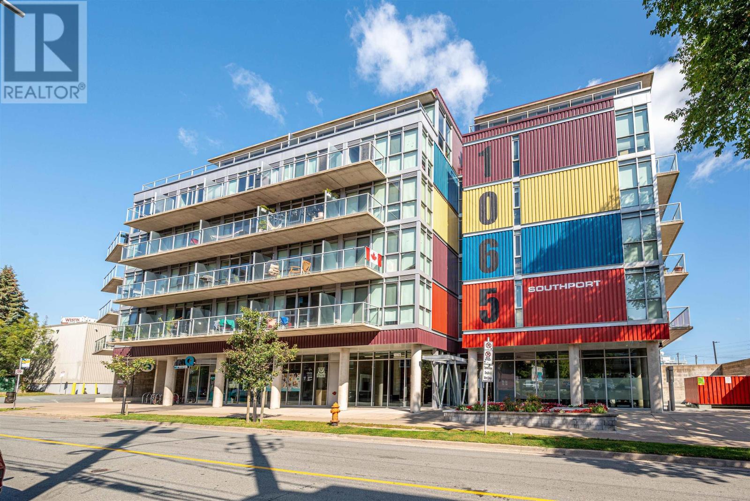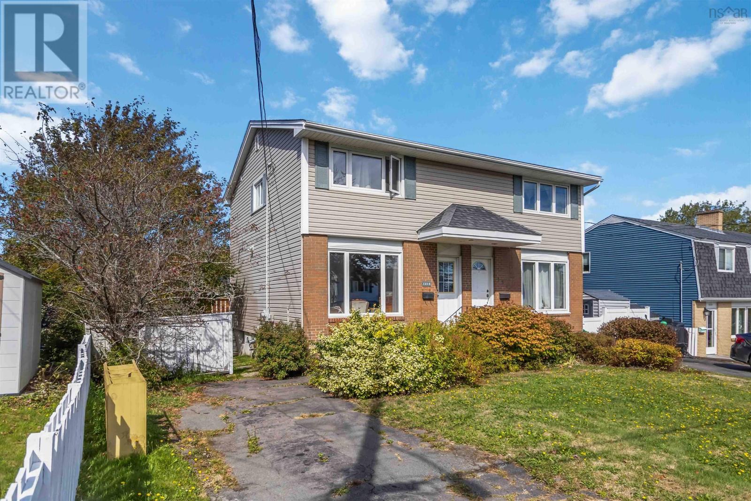- Houseful
- NS
- Halifax
- West End Halifax
- 6561 Almon St
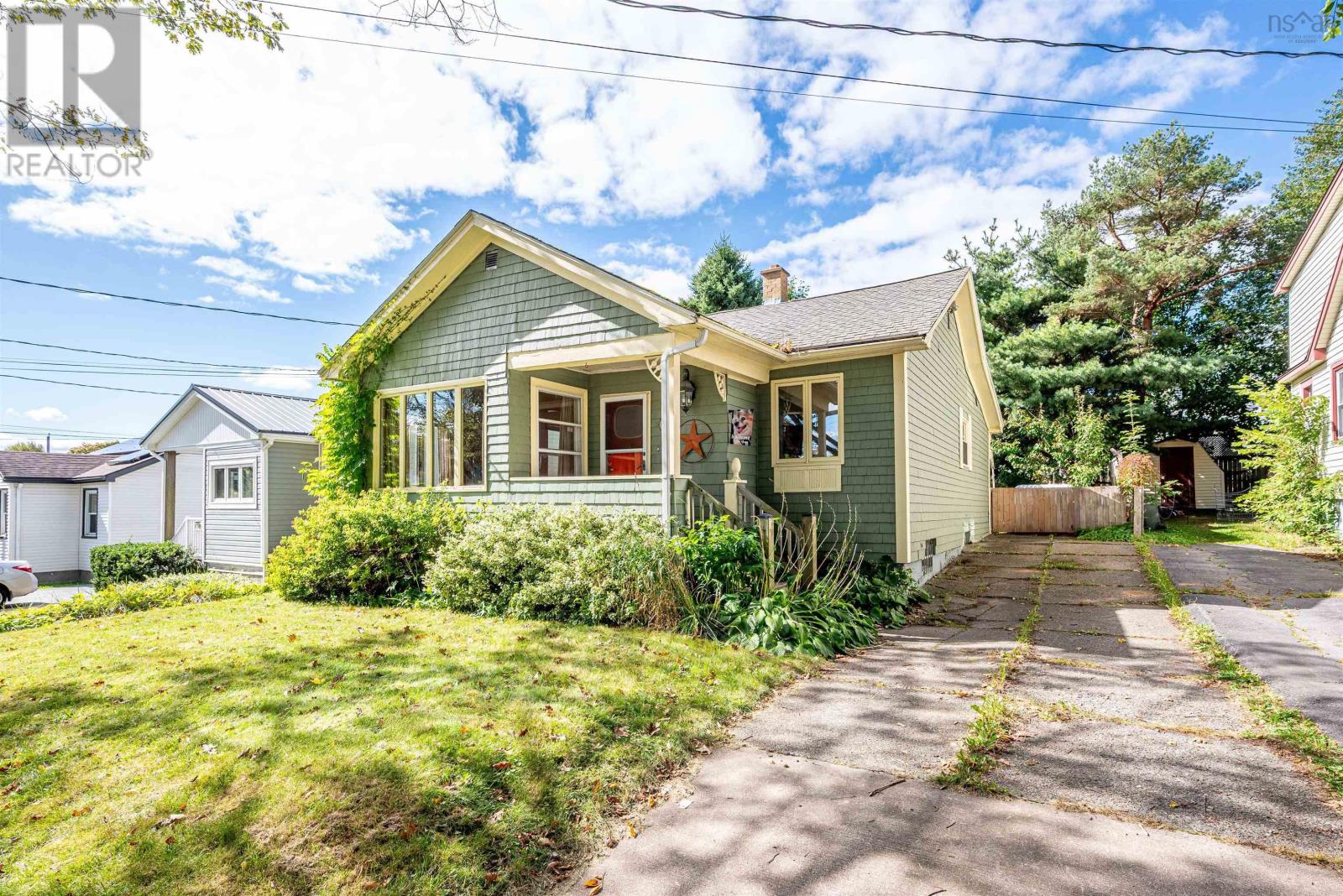
Highlights
Description
- Home value ($/Sqft)$620/Sqft
- Time on Housefulnew 2 hours
- Property typeSingle family
- StyleBungalow
- Neighbourhood
- Lot size3,999 Sqft
- Year built1944
- Mortgage payment
Welcome to this absolutely charming bungalow, full of character and warmth, in the heart of beautiful Halifax! Zoned ER-3, this 81-year-young home offers three bedrooms and one bath, making it a perfect fit for families, first-time buyers, or downsizers. The unfinished basement provides excellent potential for storage or future development. Step outside to enjoy a recently added back deck (2024), an extendable awning for shade, and a peaceful, private backyarda rare find in Halifax! The yard is truly special with mature pear and cherry trees, plus a gazebo and shed for added convenience. Tucked away in a quiet, family-friendly neighborhood, youll love the easy access to shopping, schools, grocery stores, and public transit right at your doorstep. Ardmore Park, with its basketball courts and green space, is just a hop, skip, and a jump away. Dont miss the opportunity to own a home in such a desirable location that blends comfort, privacy, and urban convenience! (id:63267)
Home overview
- Cooling Heat pump
- Sewer/ septic Municipal sewage system
- # total stories 1
- # full baths 1
- # total bathrooms 1.0
- # of above grade bedrooms 3
- Flooring Hardwood, porcelain tile, tile, vinyl plank
- Subdivision Halifax
- Lot desc Landscaped
- Lot dimensions 0.0918
- Lot size (acres) 0.09
- Building size 883
- Listing # 202524360
- Property sub type Single family residence
- Status Active
- Living room 15.7m X 11.11m
Level: Main - Bedroom 7.11m X 9.1m
Level: Main - Foyer 4.1m X 2.7m
Level: Main - Bedroom 9.9m X 8m
Level: Main - Primary bedroom 9.9m X 10.3m
Level: Main - Bathroom (# of pieces - 1-6) 8.7m X 4.7m
Level: Main - Sunroom 9.6m X 8.2m
Level: Main - Kitchen 13.8m X 15.3m
Level: Main
- Listing source url Https://www.realtor.ca/real-estate/28913942/6561-almon-street-halifax-halifax
- Listing type identifier Idx

$-1,461
/ Month

