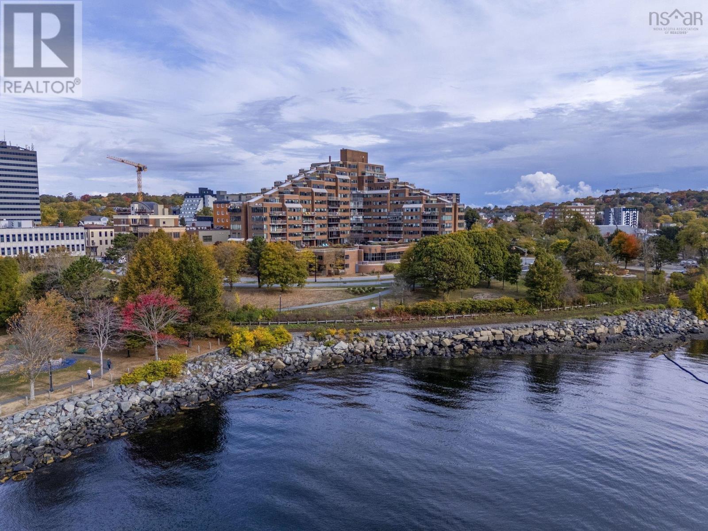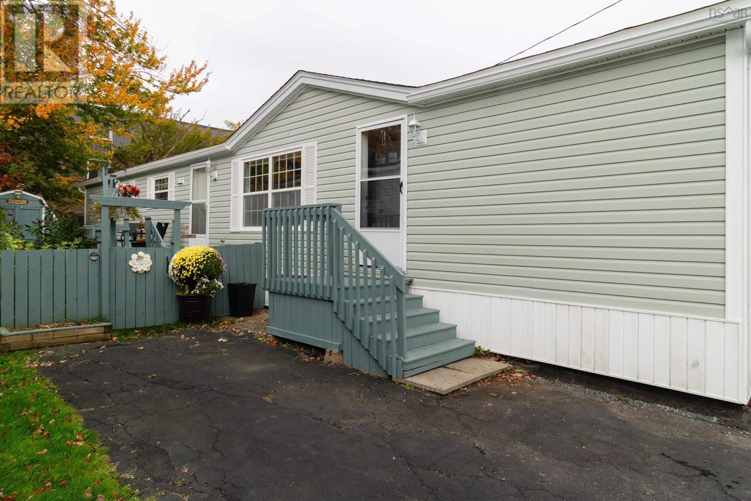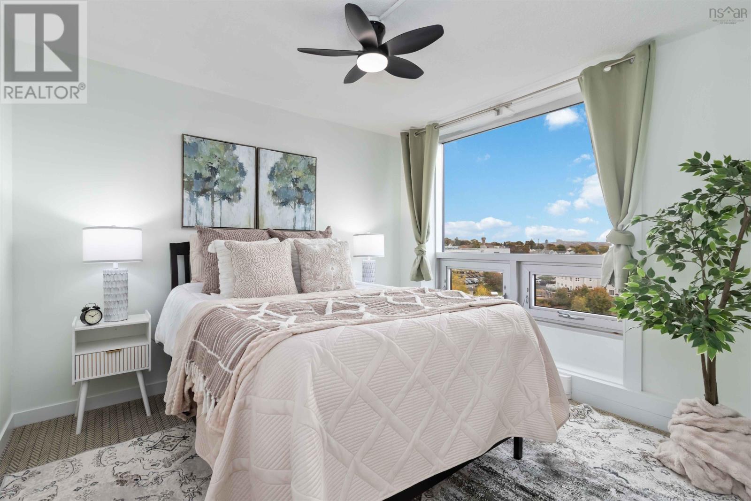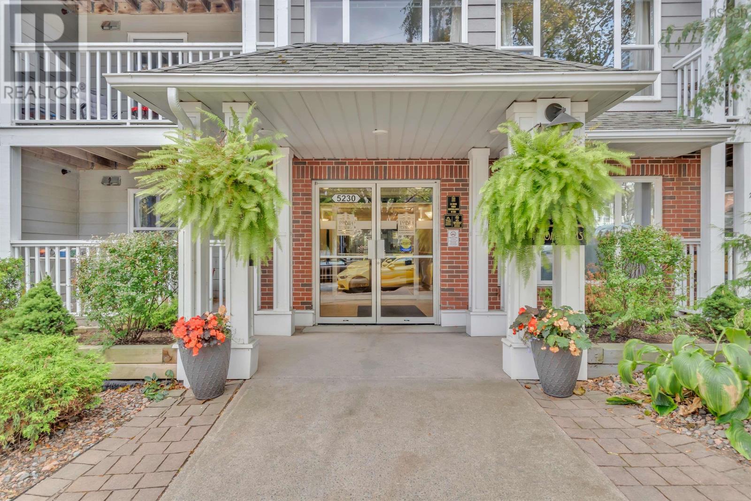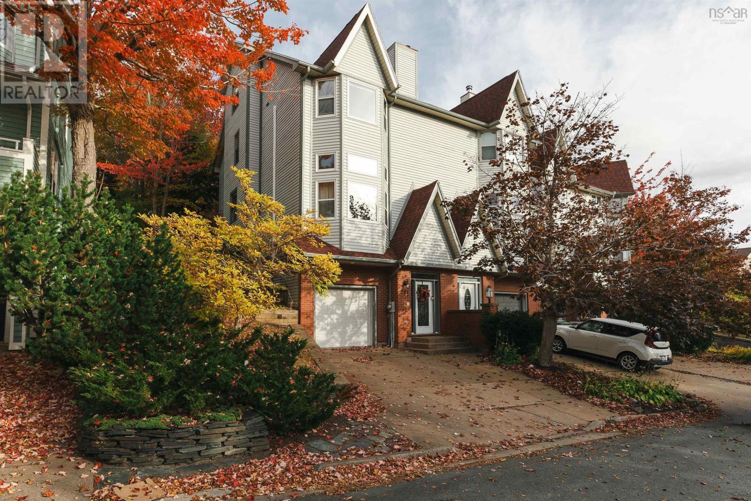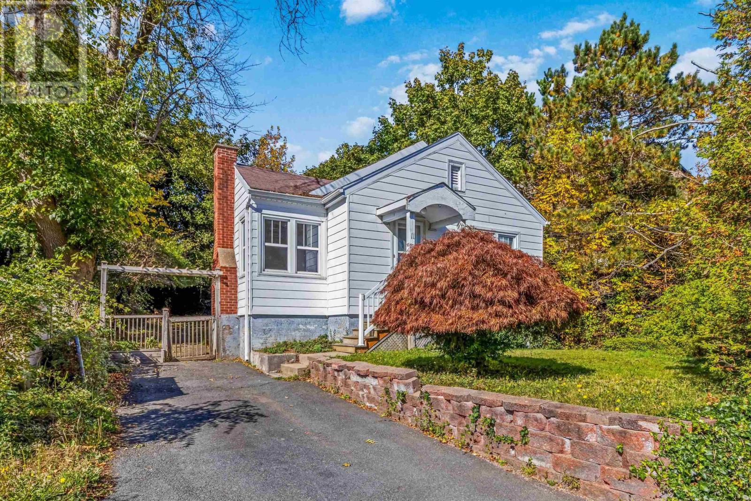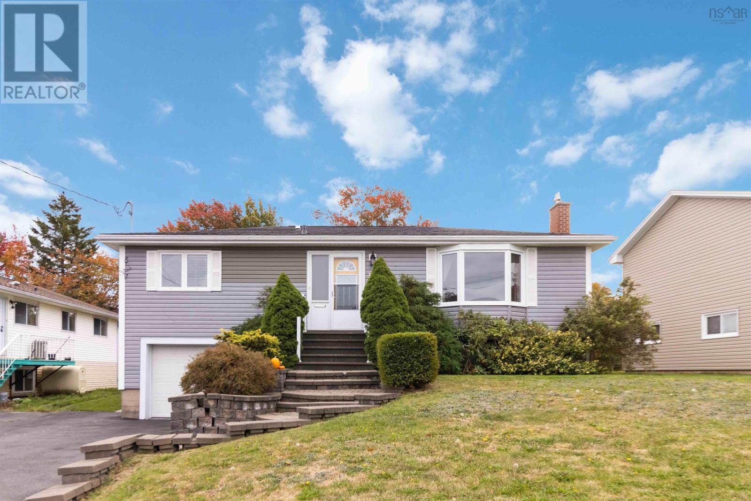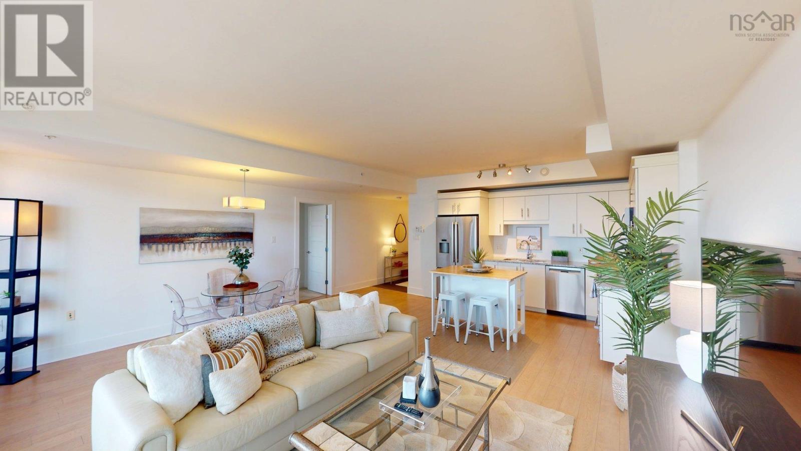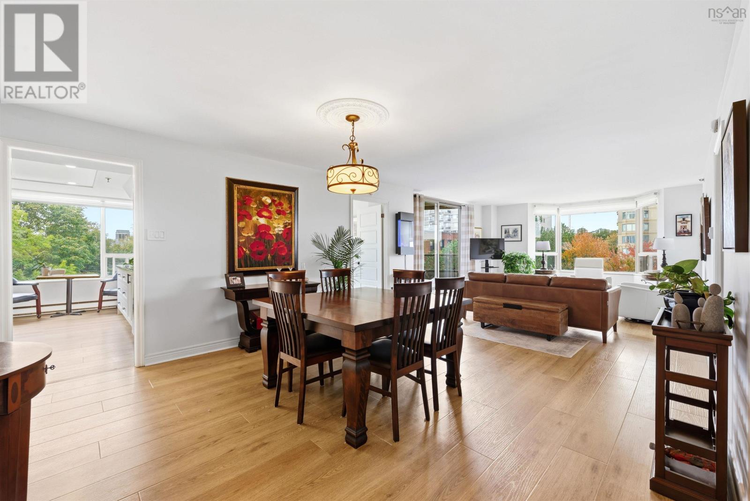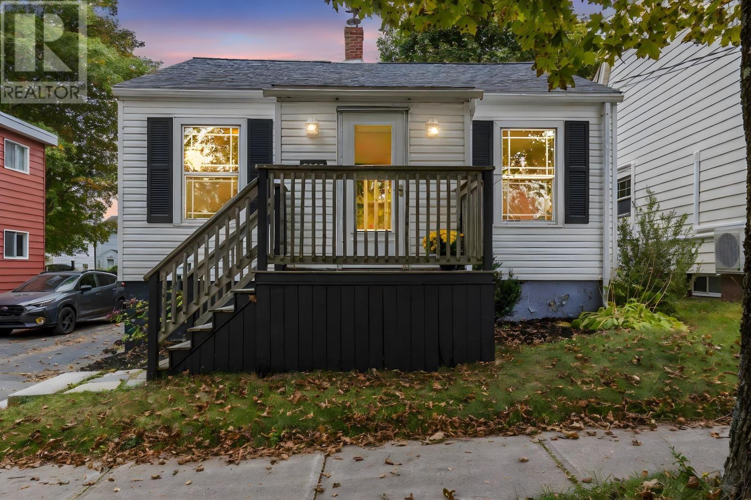- Houseful
- NS
- Halifax
- South End Halifax
- 6634 South St
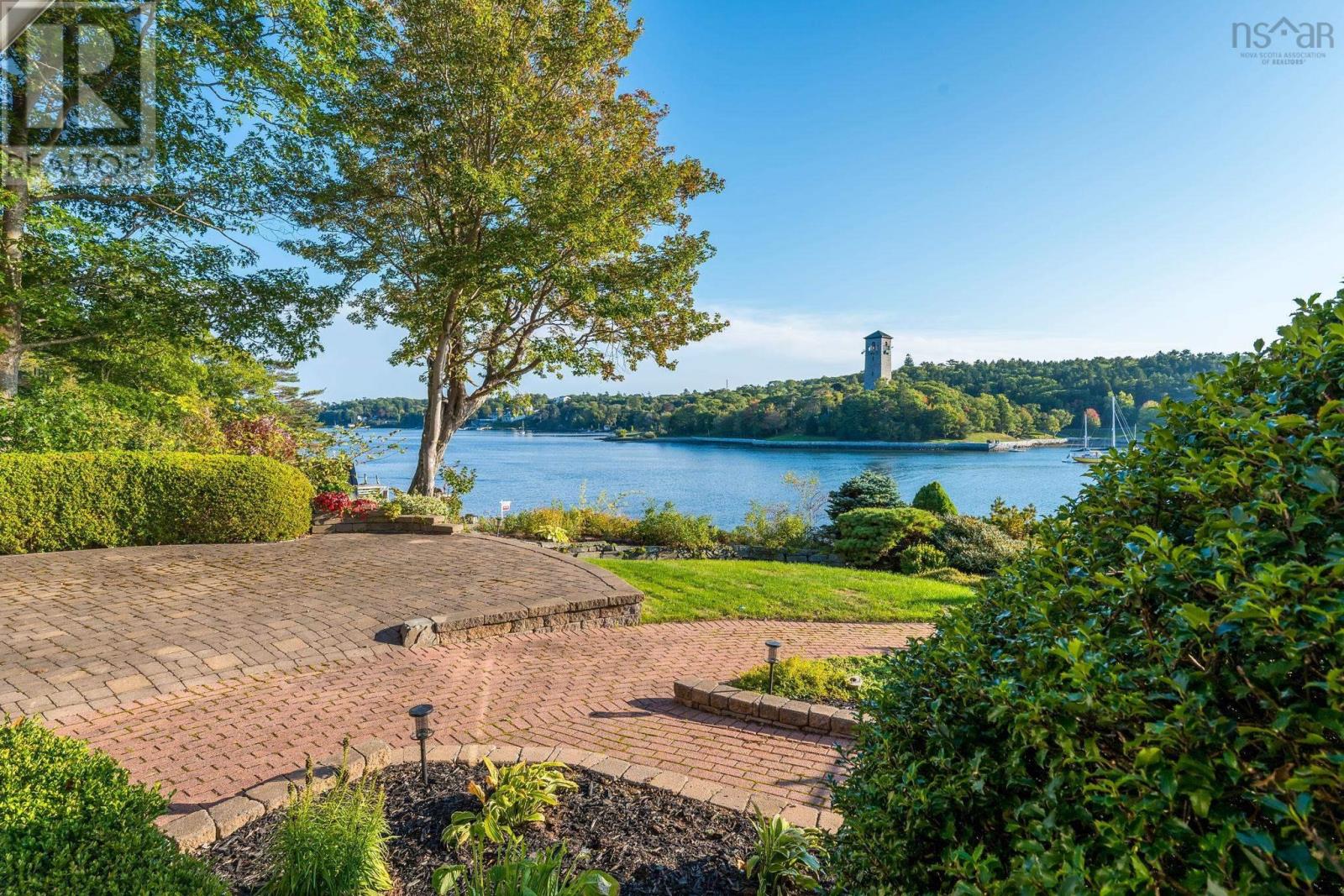
6634 South St
6634 South St
Highlights
Description
- Home value ($/Sqft)$990/Sqft
- Time on Houseful239 days
- Property typeSingle family
- Neighbourhood
- Lot size0.43 Acre
- Year built1992
- Mortgage payment
Welcome to this exquisite waterfront property on the North West Arm, offering breathtaking views of the historic Dingle Park. This stately two-story brick home boasts over 5,000 square feet of beautifully finished living space, featuring 5 bedrooms, 4 bathrooms, and a thoughtfully designed layout perfect for both family living and entertaining. The heart of the home is the bright and spacious kitchen, showcasing elegant cabinetry and a stunning marble island. The adjacent dining area bathed in natural light frames the stunning water views to create the perfect setting for meals and gatherings. This exceptional home is equipped with 400-amp service and a ducted heat pump, ensuring year-round comfort and efficiency. Outside the beautifully landscaped yard leads to 75 feet of water frontage where you can enjoy all the Arm has to offer including kayaking, boating or simply enjoying the peaceful waterfront setting. The double attached garage provides ample storage, and the home's prime location ensuring easy access to all amenities, parks, schools and downtown Halifax. (id:63267)
Home overview
- Cooling Central air conditioning, heat pump
- Sewer/ septic Municipal sewage system
- # total stories 2
- Has garage (y/n) Yes
- # full baths 3
- # half baths 1
- # total bathrooms 4.0
- # of above grade bedrooms 4
- Flooring Carpeted, hardwood, linoleum
- Community features Recreational facilities
- Subdivision Halifax
- View Ocean view
- Lot desc Landscaped
- Lot dimensions 0.4281
- Lot size (acres) 0.43
- Building size 5047
- Listing # 202503432
- Property sub type Single family residence
- Status Active
- Laundry 7m X 7.4m
Level: 2nd - Bedroom 12.6m X 12m
Level: 2nd - Primary bedroom 22m X 19.6m
Level: 2nd - Bedroom 12.6m X 11.1m
Level: 2nd - Other 12.6m X NaNm
Level: 2nd - Ensuite (# of pieces - 2-6) 16.9m X 15.1m
Level: 2nd - Other 7m X NaNm
Level: 2nd - Bathroom (# of pieces - 1-6) 8.5m X 5.11m
Level: Lower - Family room 15.9m X 17.7m
Level: Lower - Recreational room / games room 23m X 35.2m
Level: Lower - Storage 12.5m X 8m
Level: Lower - Den 12.4m X 16.4m
Level: Lower - Bathroom (# of pieces - 1-6) 5m X 5m
Level: Main - Utility 3.383m X 2.408m
Level: Main - Mudroom 11.1m X 9.2m
Level: Main - Foyer 7.2m X 8.8m
Level: Main - Dining room 21.4m X 9.2m
Level: Main - Living room 24.2m X 26.5m
Level: Main - Kitchen 17.2m X 26.5m
Level: Main
- Listing source url Https://www.realtor.ca/real-estate/27944916/6634-south-street-halifax-halifax
- Listing type identifier Idx

$-13,320
/ Month



