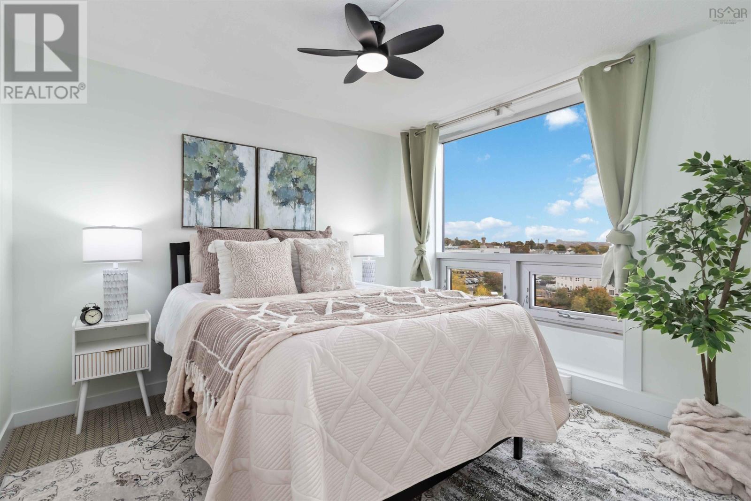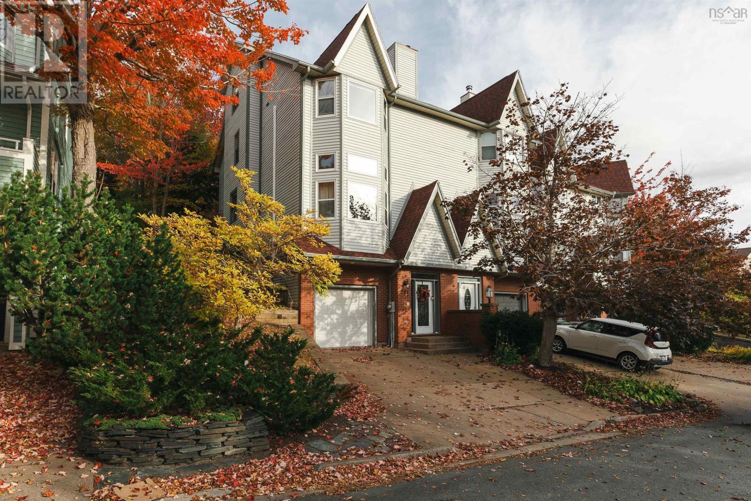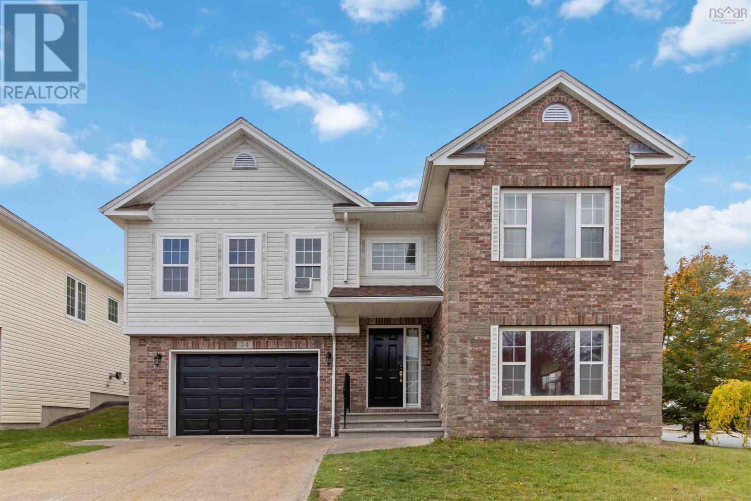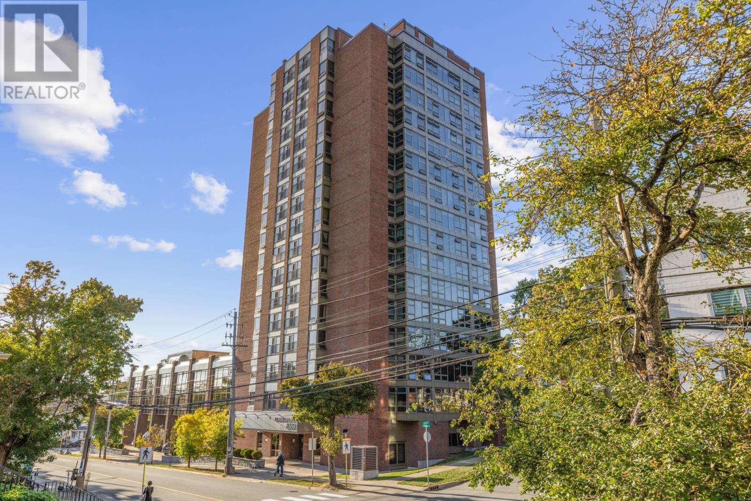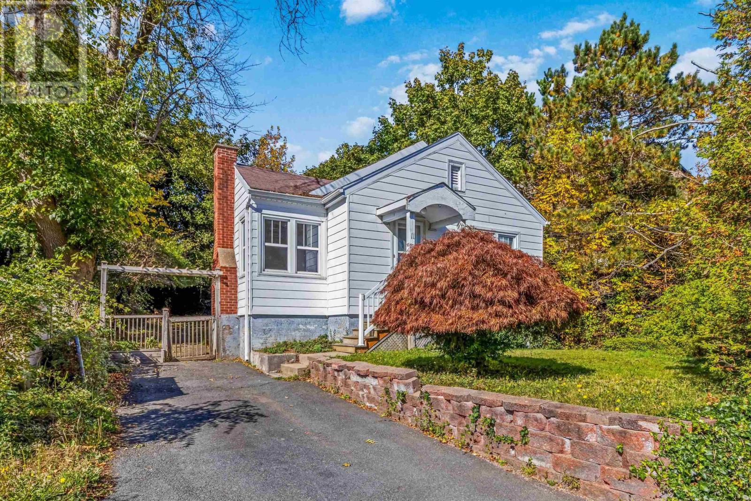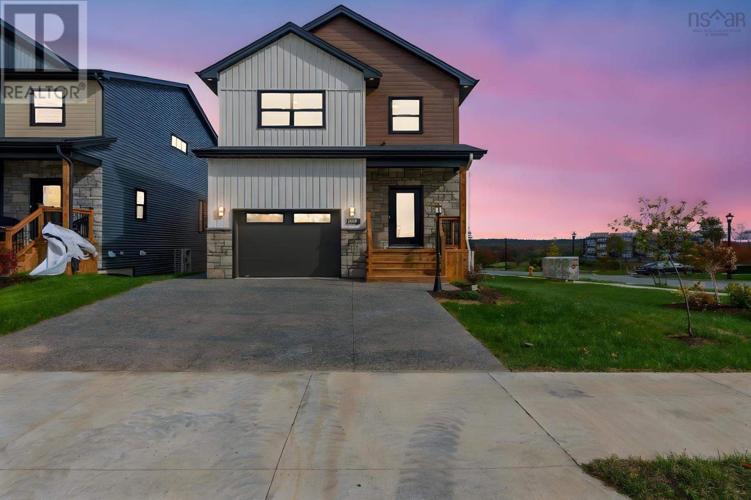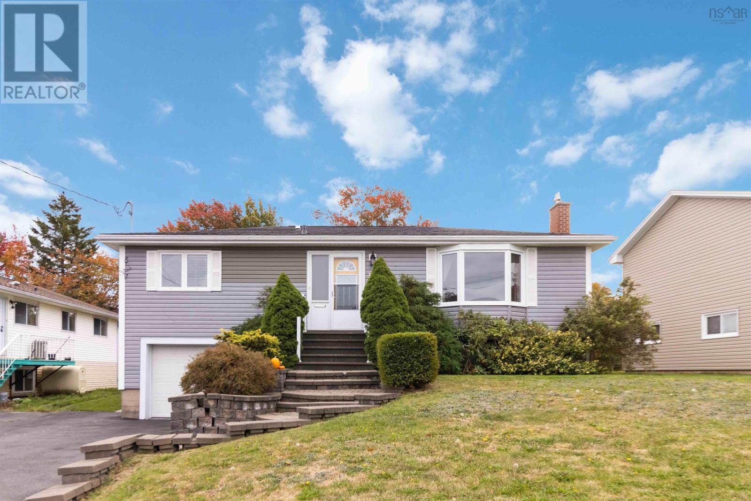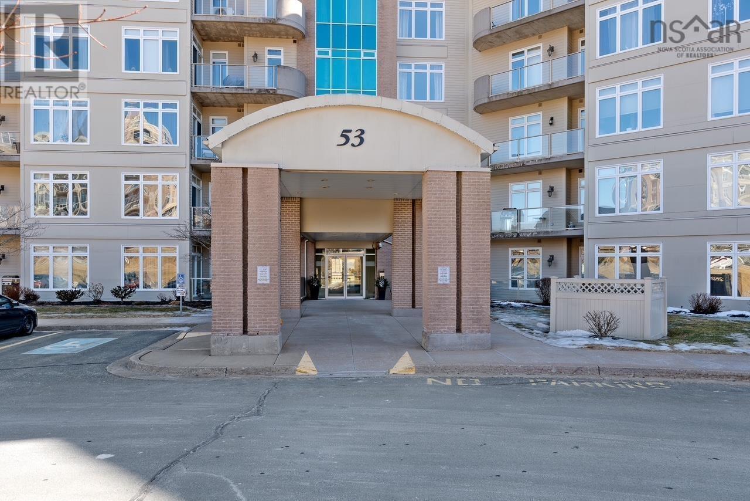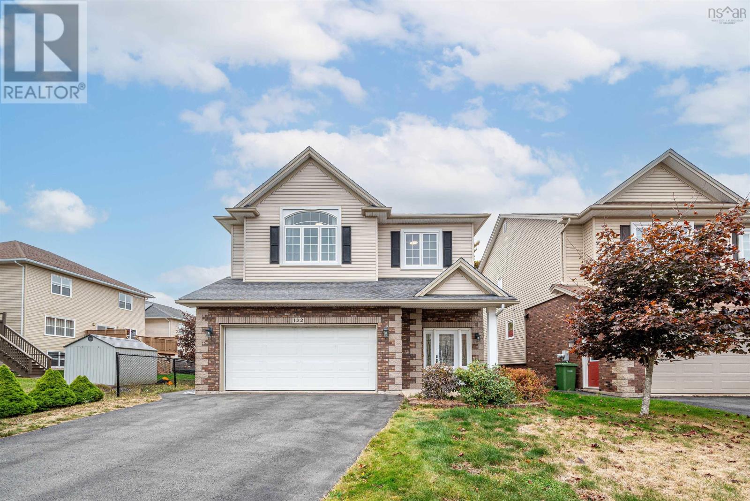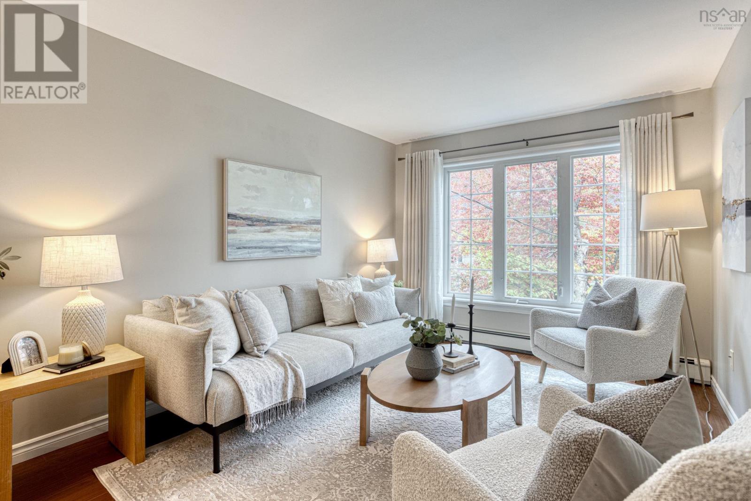- Houseful
- NS
- Halifax
- Clayton Park West
- 67 Farnham Gate Road Unit 106
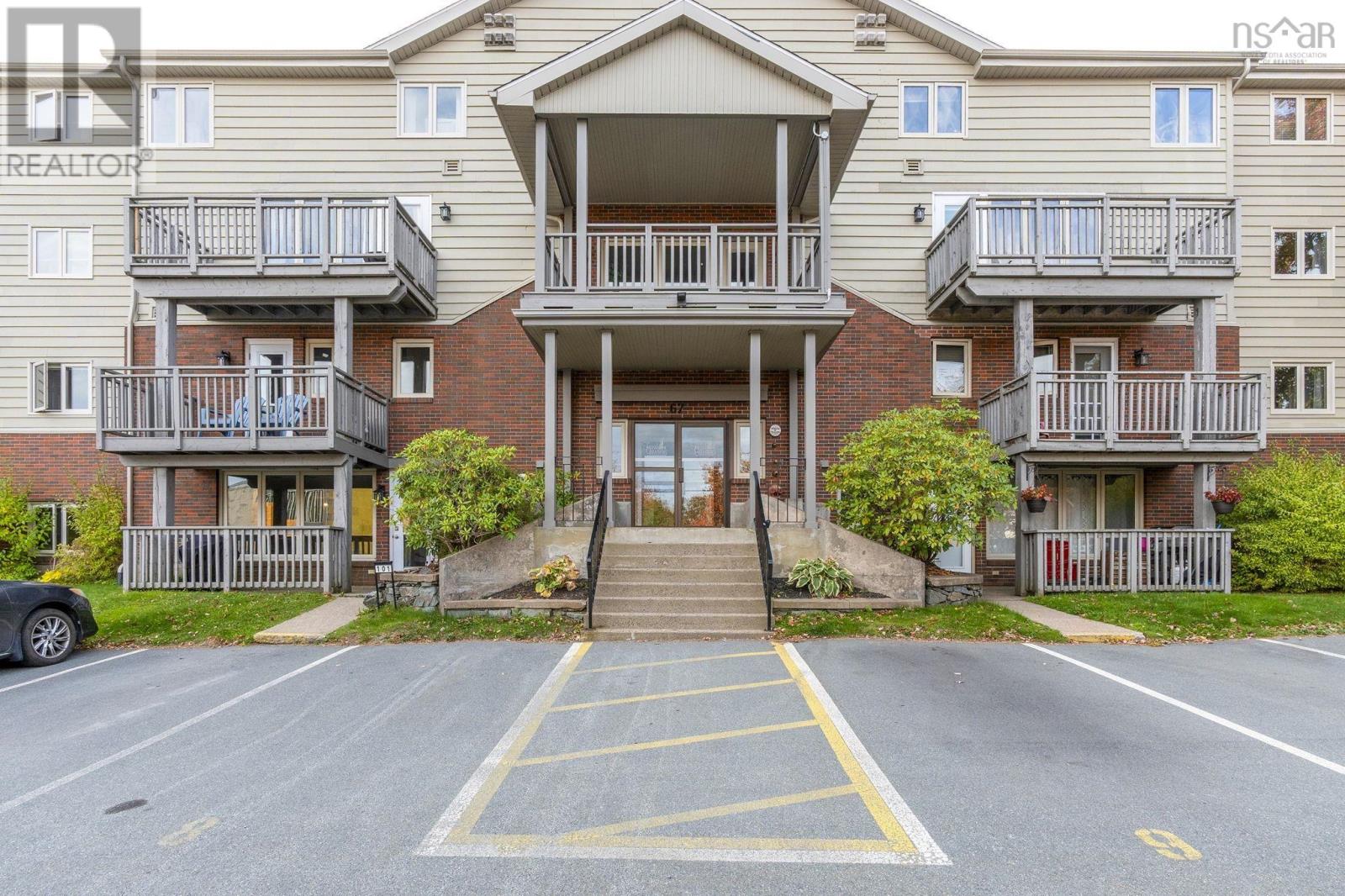
67 Farnham Gate Road Unit 106
67 Farnham Gate Road Unit 106
Highlights
Description
- Home value ($/Sqft)$317/Sqft
- Time on Housefulnew 18 hours
- Property typeSingle family
- Neighbourhood
- Year built1986
- Mortgage payment
Welcome home to this spacious two-level condominium home in Farnham Gardens! This charming and functional maisonette style unit offers a private entry door and exclusive use patio with beautiful mature landscaping all around. The updated main level offers an enormous, sunny living & dining room w/ laminate flooring & newer heat pump, functional galley style kitchen w/ stylish white cabinetry, pantry & newer counters plus a convenient powder bath on the half level. Walk-out to the buildings main entry via the common hallway here, if desired. Upstairs, you will find 2 great size bdrms including a generous primary with large closet and double windows, a 4 pce main bath, a second spacious bedroom with closet & built in, plus convenient in-suite laundry and storage. Close to all amenities and on a major bus route, with low condo fees and in a well-managed building, this move-in ready home has many upgrades including fresh interior paint 25, ductless heat pump 21, dishwasher 20, washer & dryer 17, main bath toilet 17 and more! One outdoor parking spot, water, exterior building maintenance, snow removal & landscaping is included. (id:63267)
Home overview
- Cooling Heat pump
- Sewer/ septic Municipal sewage system
- # total stories 2
- # full baths 1
- # half baths 1
- # total bathrooms 2.0
- # of above grade bedrooms 2
- Flooring Carpeted, laminate, tile
- Community features Recreational facilities
- Subdivision Halifax
- Lot desc Landscaped
- Lot size (acres) 0.0
- Building size 1132
- Listing # 202526026
- Property sub type Single family residence
- Status Active
- Bedroom 10.3m X 10.2m
Level: 2nd - Laundry Laundry
Level: 2nd - Primary bedroom 13.5m X NaNm
Level: 2nd - Bathroom (# of pieces - 1-6) 7.9m X 4.11m
Level: 2nd - Bathroom (# of pieces - 1-6) 6.3m X 3.1m
Level: 2nd - Living room 13m X 12.5m
Level: Main - Foyer Foyer
Level: Main - Kitchen 14.8m X NaNm
Level: Main - Dining room 14m X NaNm
Level: Main
- Listing source url Https://www.realtor.ca/real-estate/29000749/106-67-farnham-gate-road-halifax-halifax
- Listing type identifier Idx

$-496
/ Month

