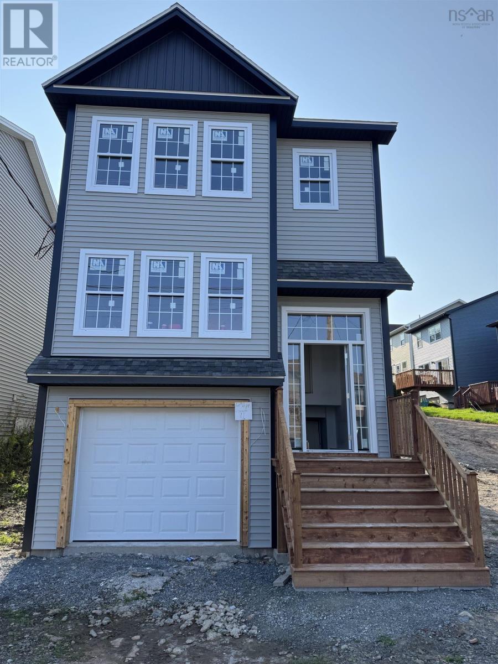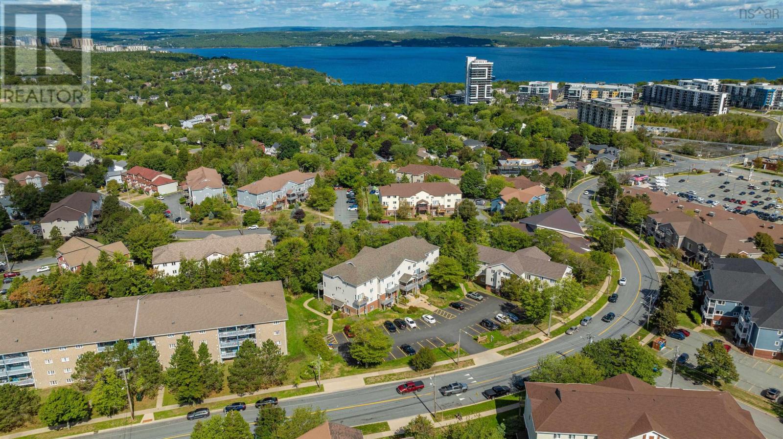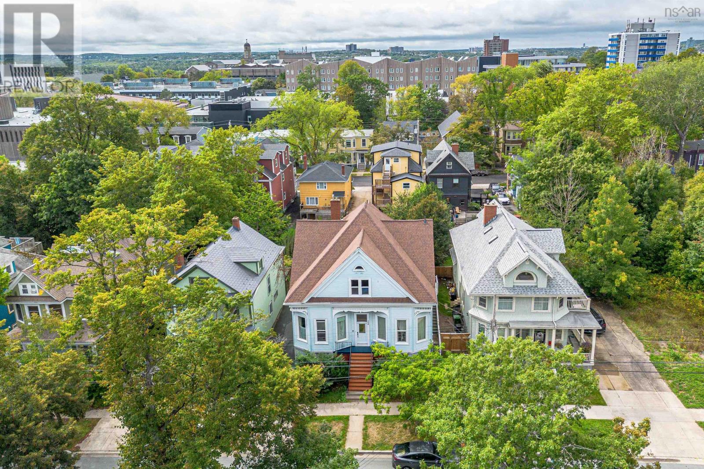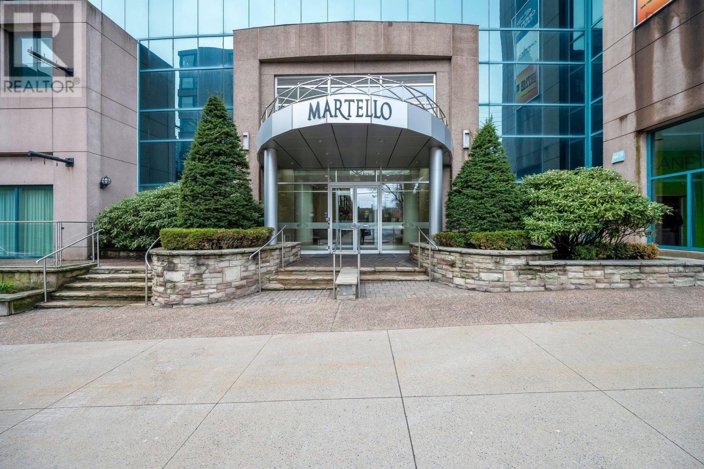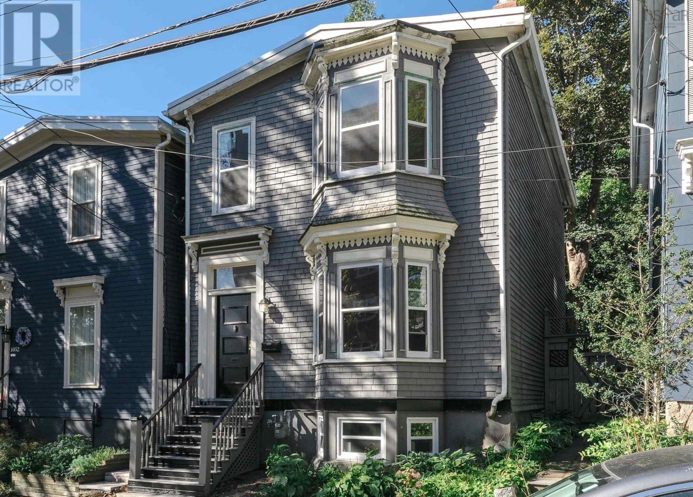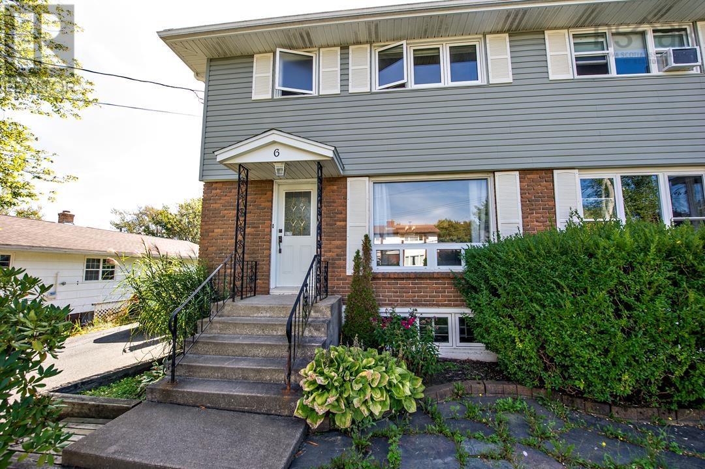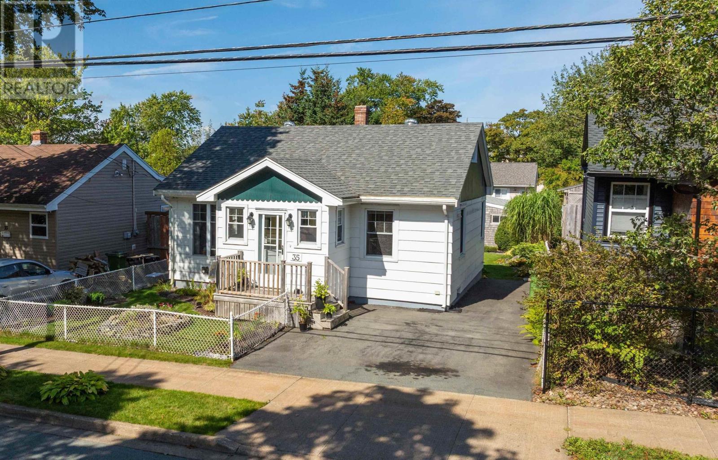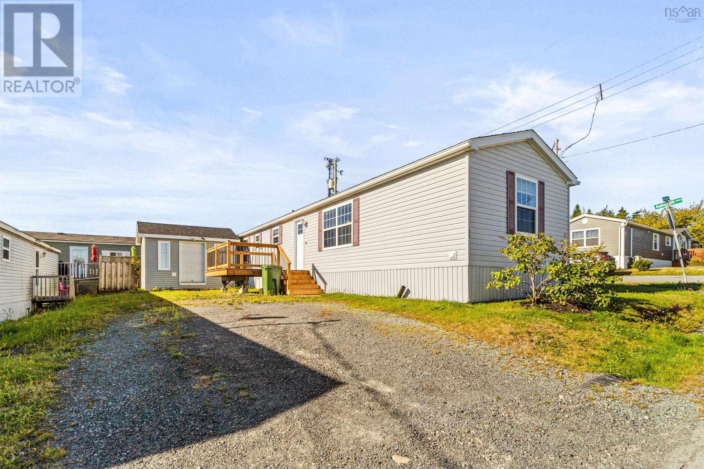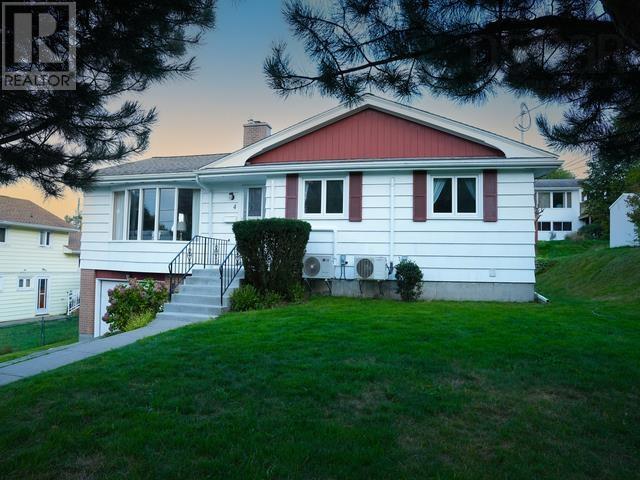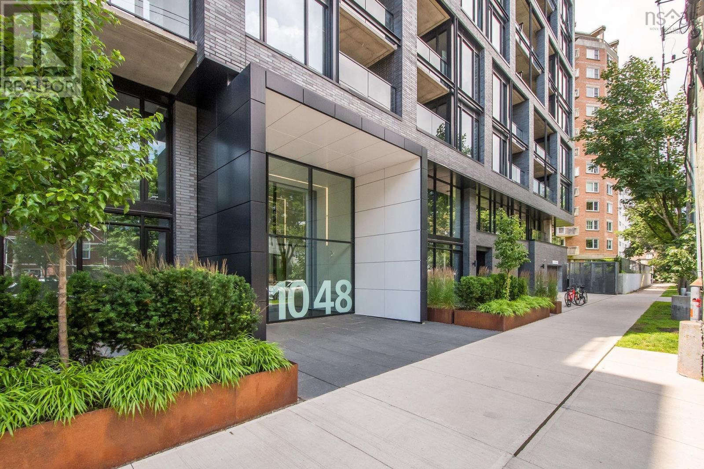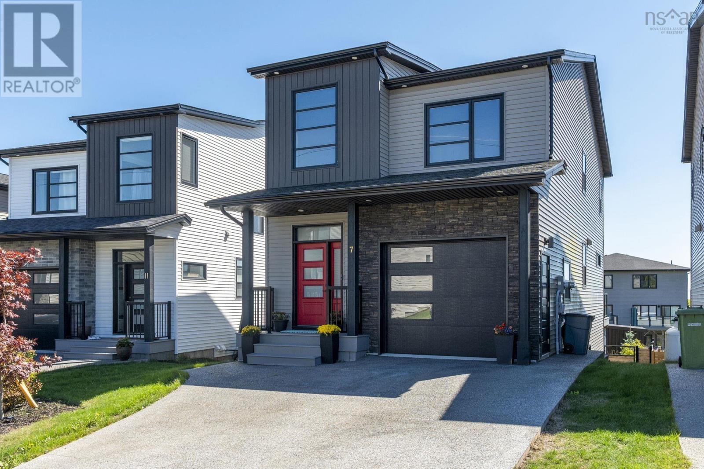
Highlights
Description
- Home value ($/Sqft)$322/Sqft
- Time on Housefulnew 30 hours
- Property typeSingle family
- Neighbourhood
- Lot size6,016 Sqft
- Year built2021
- Mortgage payment
Welcome to 7 Darjeeling Drive in desirable Long Lake Village. This stunning home offers 2550sq/ft of contemporary living space, enhanced by significant quality upgrades. A covered veranda greets you & leads to a spacious foyer & a spectacular open concept living, dining & kitchen area, offering abundance of natural light, a striking two-tone kitchen featuring a 7 island w/quartz waterfall counter, step-in pantry & so much more. The living area features an electric fireplace & matte finish shiplap surround & patio drs to an expansive deck. A sophisticated cable rail staircase ascends to the upper level: primary br, w/I closet & ensuite w/6' steam shower, 2 spacious brs, full bath & ldry rm. The lower level is equally impressive, with a fabulous rec rm, blt-in entertainment unit & continuous natural lighting, 4th br(requirs a closet), full bath & patio drs to a fabulous, fully fenced yard featuring: A Michael Phelps Legend Hot Tub w/privacy wall & drapes, extended walkway, 2nd sitting area w/2 mirror image gdn sheds. PLUS: raised aggregate drive & stairs, ducted heat pump, 9' ceilings, upgraded fixtures, speakers & many other desirable features. (id:63267)
Home overview
- Cooling Heat pump
- Sewer/ septic Municipal sewage system
- # total stories 2
- Has garage (y/n) Yes
- # full baths 3
- # half baths 1
- # total bathrooms 4.0
- # of above grade bedrooms 4
- Flooring Ceramic tile, laminate
- Community features Recreational facilities, school bus
- Subdivision Halifax
- Directions 1959369
- Lot desc Landscaped
- Lot dimensions 0.1381
- Lot size (acres) 0.14
- Building size 2550
- Listing # 202523816
- Property sub type Single family residence
- Status Active
- Bathroom (# of pieces - 1-6) 8.4m X 6.3m
Level: 2nd - Bedroom 10m X 11.2m
Level: 2nd - Primary bedroom 12.8m X 15.3m
Level: 2nd - Bedroom 11.6m X 10.6m
Level: 2nd - Ensuite (# of pieces - 2-6) 8m X 6.6m
Level: 2nd - Other 8m X NaNm
Level: 2nd - Laundry 8.1m X 5.1m
Level: 2nd - Bedroom 10.6m X 12m
Level: Basement - Bathroom (# of pieces - 1-6) 7m X 7m
Level: Basement - Recreational room / games room 20m X 15m
Level: Basement - Utility 6m X 7m
Level: Basement - Kitchen 16.6m X 10.1m
Level: Main - Foyer 9m X 5.6m
Level: Main - Bathroom (# of pieces - 1-6) 4.1m X 5.6m
Level: Main - Dining room combined
Level: Main - Great room 15m X 21m
Level: Main
- Listing source url Https://www.realtor.ca/real-estate/28887584/7-darjeeling-drive-halifax-halifax
- Listing type identifier Idx

$-2,186
/ Month

