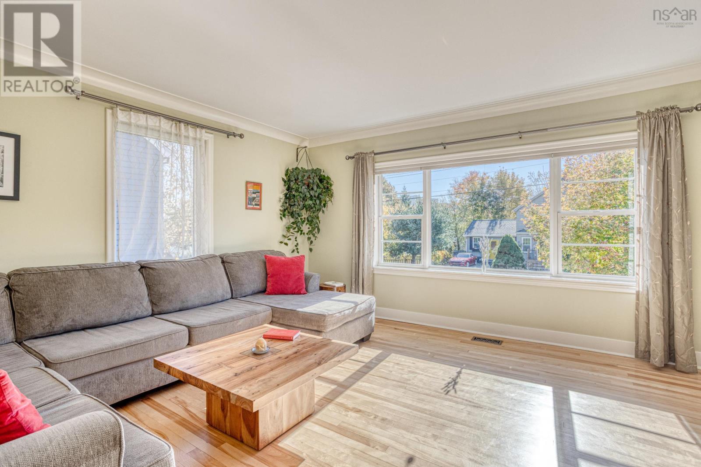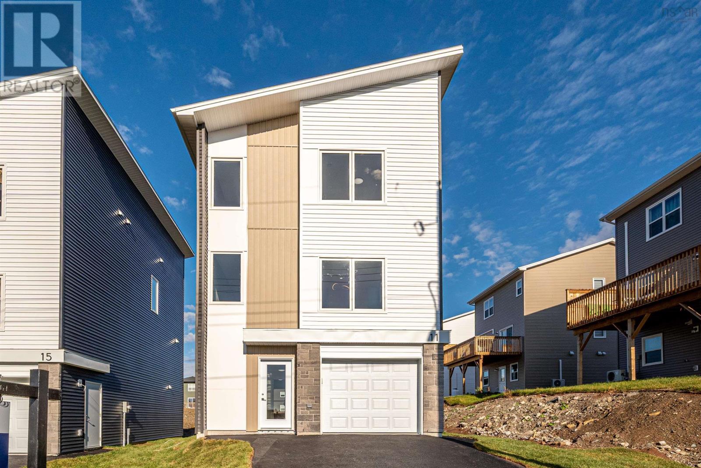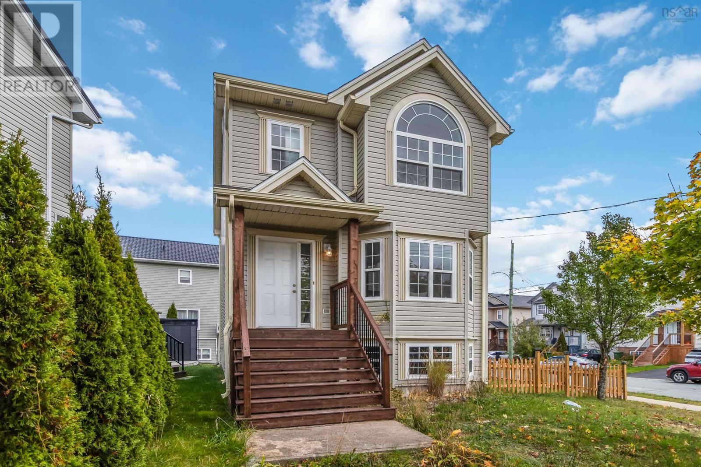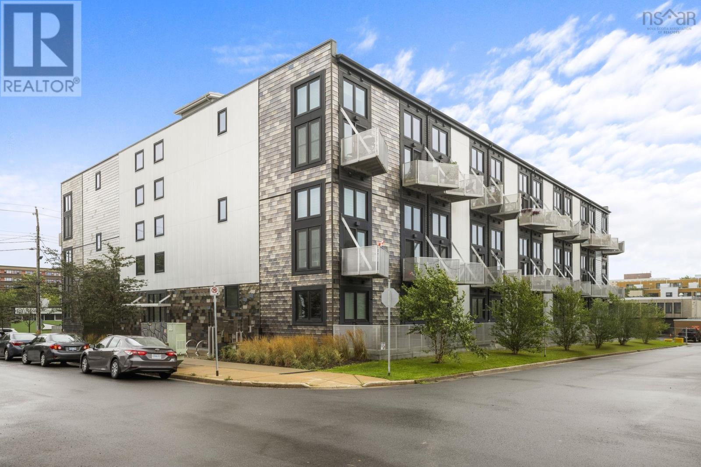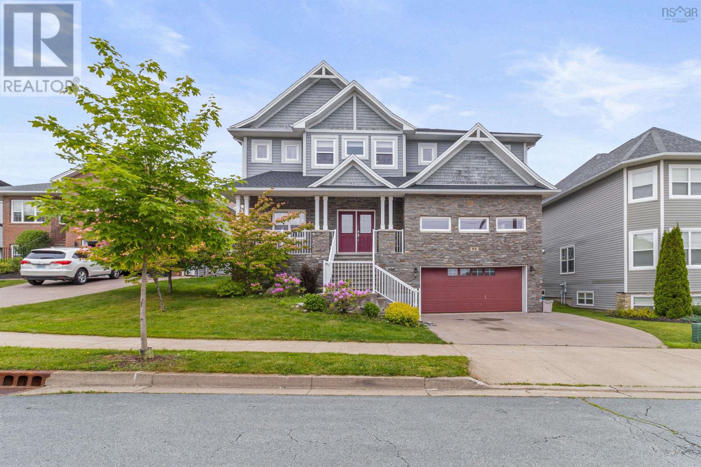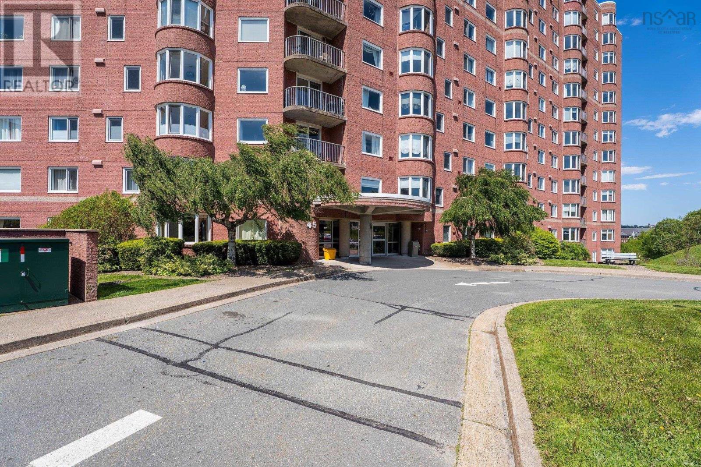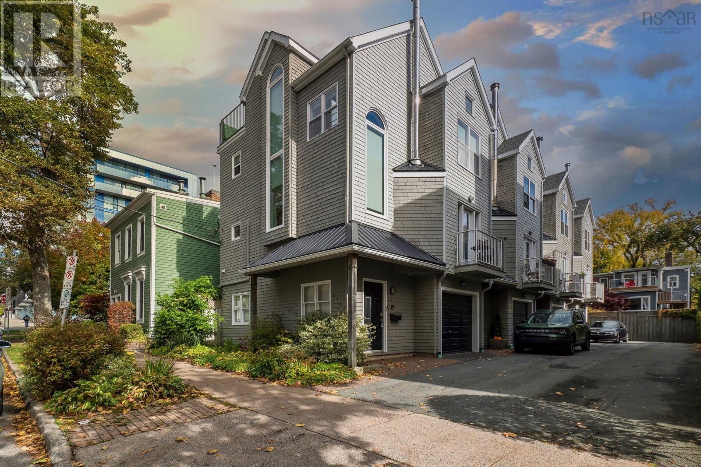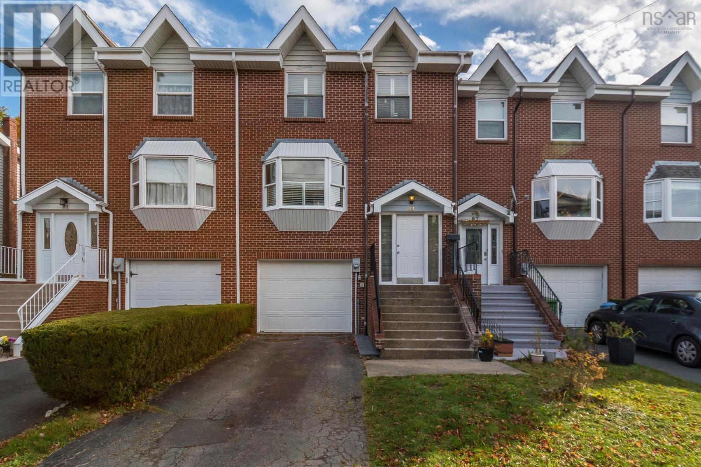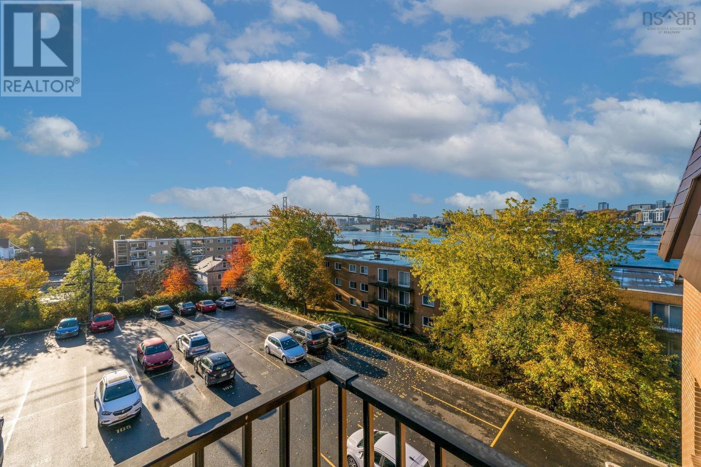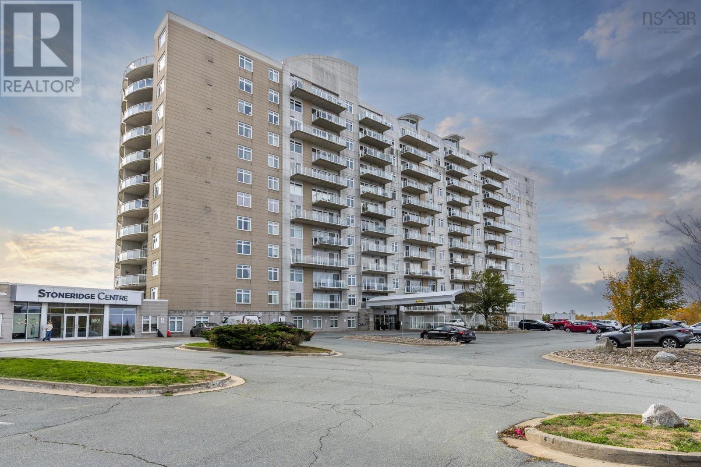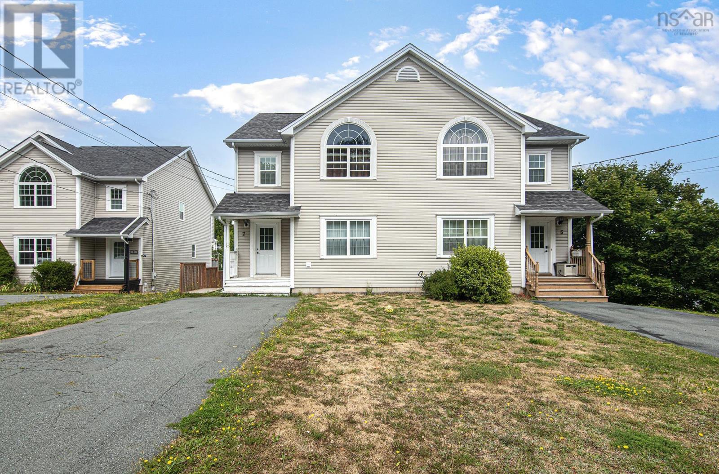
Highlights
Description
- Home value ($/Sqft)$244/Sqft
- Time on Housefulnew 18 hours
- Property typeSingle family
- Neighbourhood
- Lot size2,953 Sqft
- Year built2010
- Mortgage payment
7 Hubleys Drive is a fully finished three level semi-detached home on a quiet cul de sac 15 minutes from downtown Halifax with two heat pumps in the upper levels. The main floor features a living room, formal dining room, 2-piece bath, spacious eat in kitchen with access to a private 19.8 X 11.2 back deck. Hardwood floors and staircase. The upper level has the 4-piece main bath as well as three large bedrooms, the principal room has a cathedral ceiling, a four-piece ensuite and a walk-in closet. The current owners created a unit in the basement a few years ago by adding a kitchen/living room layout. Walkout to a large private 21.6 X 11.2 deck.The den/office was converted to a non-conforming bedroom. This level also has a four-piece bath and laundry room. All appliances are included in purchase price. The home is currently rented both up and down, lower level will be vacant on Sept 1. (id:63267)
Home overview
- Sewer/ septic Municipal sewage system
- # total stories 2
- # full baths 3
- # half baths 1
- # total bathrooms 4.0
- # of above grade bedrooms 3
- Flooring Ceramic tile, hardwood, laminate
- Community features Recreational facilities, school bus
- Subdivision Spryfield
- Lot dimensions 0.0678
- Lot size (acres) 0.07
- Building size 2456
- Listing # 202521505
- Property sub type Single family residence
- Status Active
- Primary bedroom 13.2m X 12.1m
Level: 2nd - Bedroom 15.4m X 10.4m
Level: 2nd - Laundry / bath Hallway
Level: 2nd - Ensuite (# of pieces - 2-6) 7.7m X 4.11m
Level: 2nd - Ensuite (# of pieces - 2-6) 9.1m X 4.11m
Level: 2nd - Other NaNm X 4m
Level: 2nd - Kitchen 15.2m X 13.1m
Level: Basement - Bathroom (# of pieces - 1-6) 8.1m X 5.6m
Level: Basement - Den 12.11m X 11.8m
Level: Basement - Living room 13.1m X 15.2m
Level: Basement - Laundry 8m X 6.9m
Level: Basement - Living room 15m X 12.9m
Level: Main - Eat in kitchen 21.1m X 9.4m
Level: Main - Bathroom (# of pieces - 1-6) 2 pc
Level: Main - Dining room 9.7m X 9.2m
Level: Main
- Listing source url Https://www.realtor.ca/real-estate/28772177/7-hubleys-drive-spryfield-spryfield
- Listing type identifier Idx

$-1,599
/ Month

