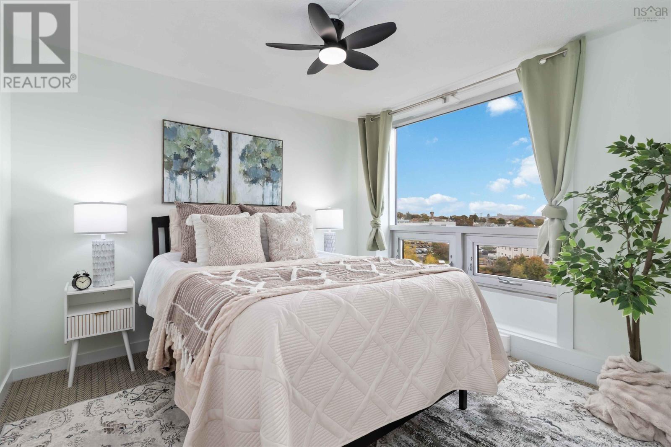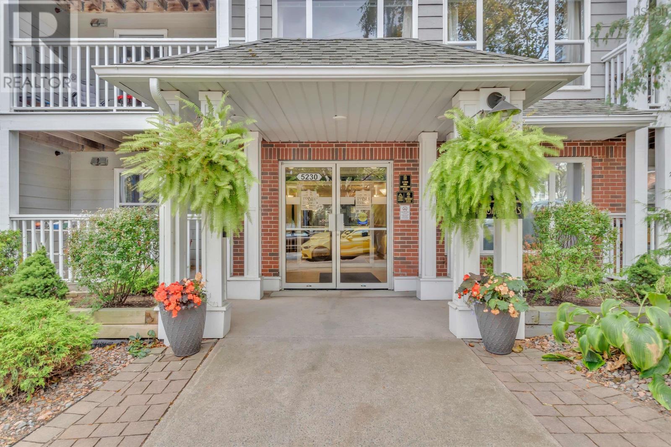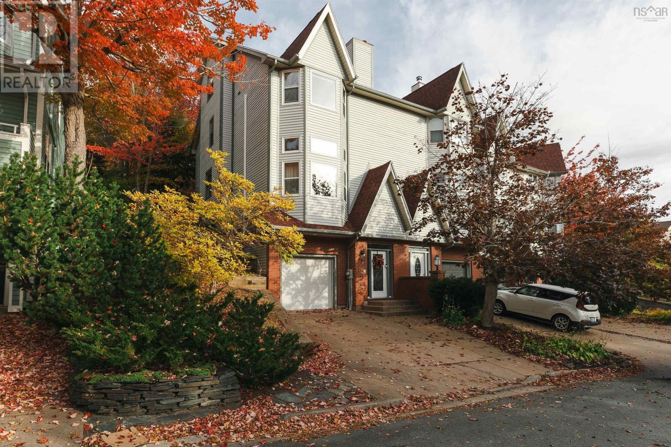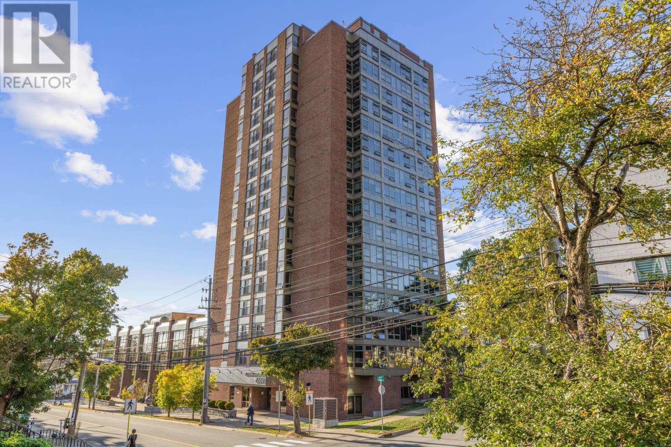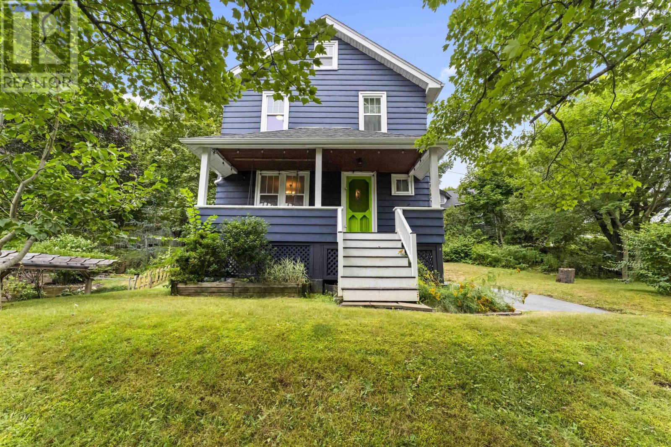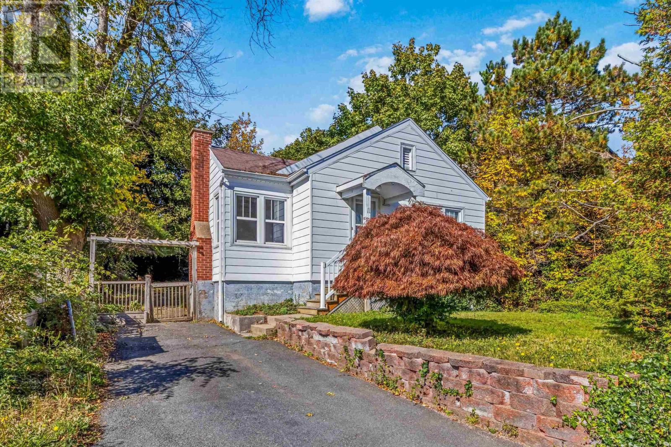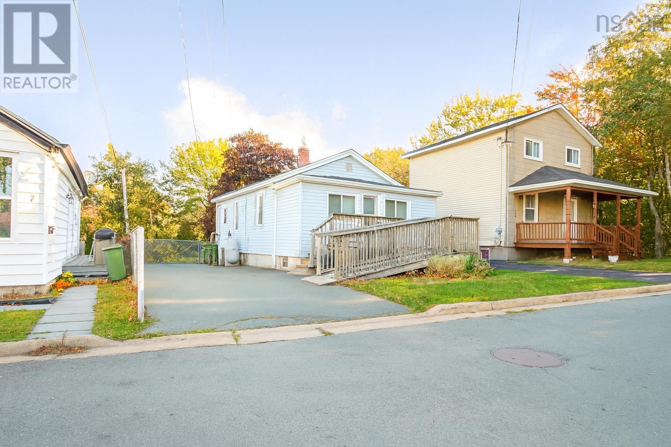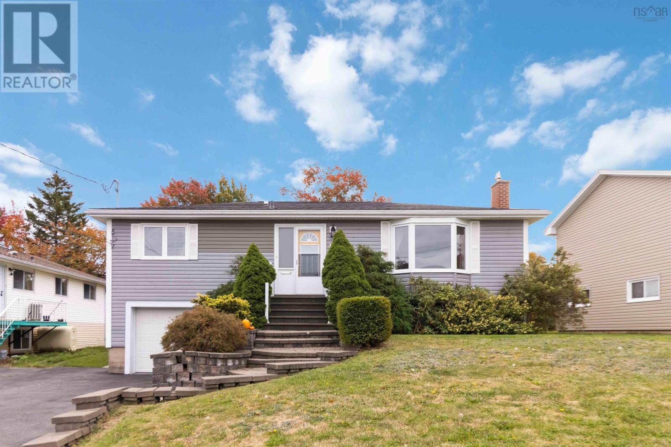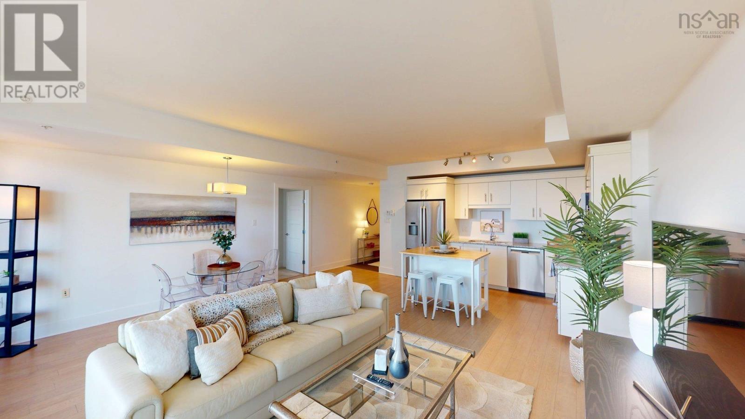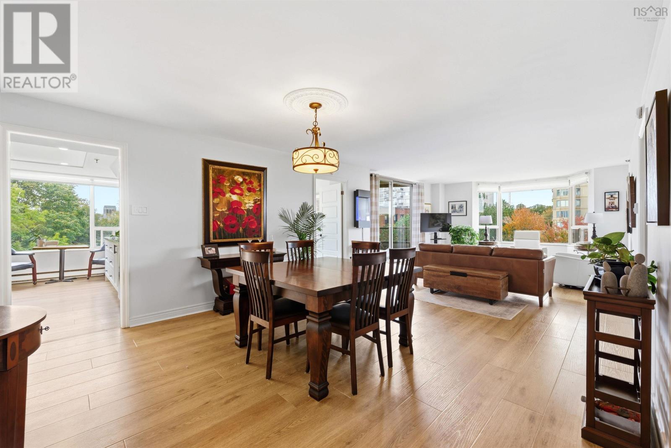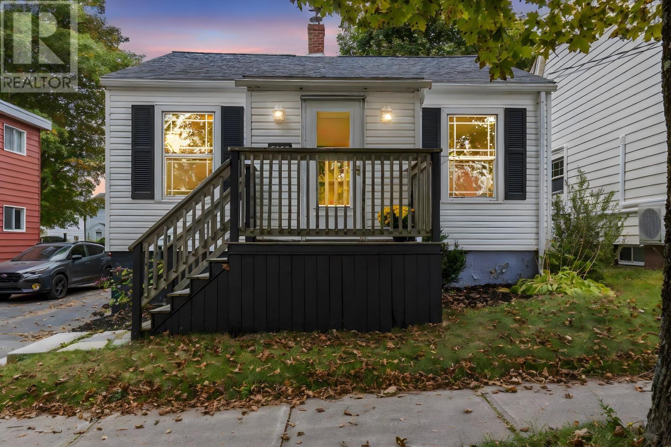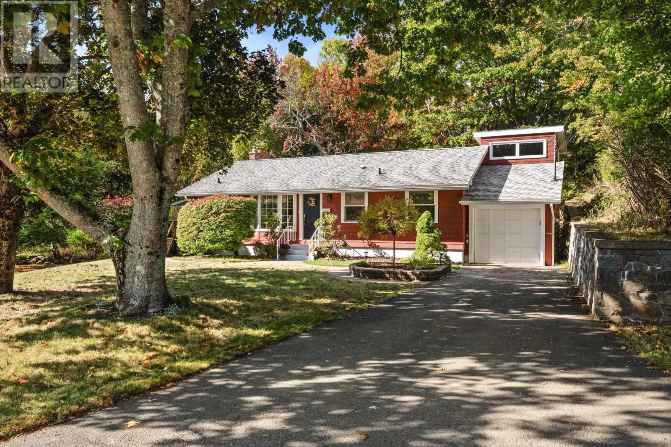
Highlights
Description
- Home value ($/Sqft)$351/Sqft
- Time on Housefulnew 36 hours
- Property typeSingle family
- StyleBungalow
- Neighbourhood
- Lot size10,350 Sqft
- Year built1955
- Mortgage payment
Welcome to 7 Wenlock Grove. Tucked away on a quiet street off Purcells Cove Road, this updated bungalow blends modern comfort with natural charm. Just steps from Williams Lake, it features a bright living room, formal dining area, and a renovated kitchen including quartz countertops and stainless steel appliances. Past the kitchen is a walkout to a sunny deck and private, south-facing backyard. The main level offers three bedrooms and a bath with heated tile floors, while the lower level adds a spacious family room, a fourth bedroom/den, second bath, and ample storage. Recent upgrades include new mini split heat pumps, vinyl flooring, fixtures, fresh paint, window blinds, and a electric fireplace with custom entertainment centre. A separate office/studio above the garage makes the ideal work-from-home or flex space. Minutes to downtown, parks, and trails including the frog pond. Book your viewing today! (id:63267)
Home overview
- Sewer/ septic Municipal sewage system
- # total stories 1
- Has garage (y/n) Yes
- # full baths 2
- # total bathrooms 2.0
- # of above grade bedrooms 4
- Flooring Carpeted, ceramic tile, vinyl
- Community features School bus
- Subdivision Halifax
- Lot desc Landscaped
- Lot dimensions 0.2376
- Lot size (acres) 0.24
- Building size 1849
- Listing # 202525951
- Property sub type Single family residence
- Status Active
- Other NaNm X 11.8m
Level: 3rd - Other NaNm X 11m
Level: 3rd - Laundry 17.1m X 10.8m
Level: Lower - Recreational room / games room 20.6m X 14.6m
Level: Lower - Utility 8.9m X 6.1m
Level: Lower - Bathroom (# of pieces - 1-6) 7.6m X 7.3m
Level: Lower - Other NaNm X 7.3m
Level: Lower - Bedroom 8.7m X 22.1m
Level: Lower - Other NaNm X 3.11m
Level: Lower - Bathroom (# of pieces - 1-6) 7m X 7.5m
Level: Main - Dining room 12.6m X 12.5m
Level: Main - Bedroom 7.1m X 11.1m
Level: Main - Primary bedroom 11.1m X 11.1m
Level: Main - Foyer 3.9m X 4.9m
Level: Main - Living room 18.2m X 11.1m
Level: Main - Kitchen 9.8m X 10.8m
Level: Main - Bedroom 8.8m X 10.8m
Level: Main
- Listing source url Https://www.realtor.ca/real-estate/28996038/7-wenlock-grove-halifax-halifax
- Listing type identifier Idx

$-1,733
/ Month

