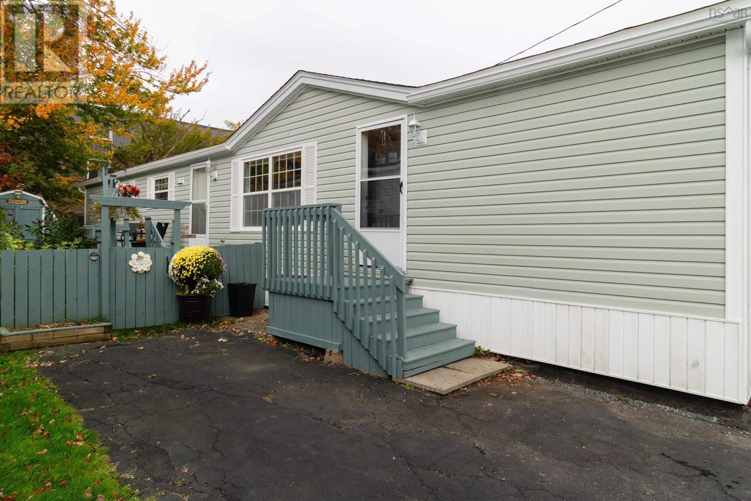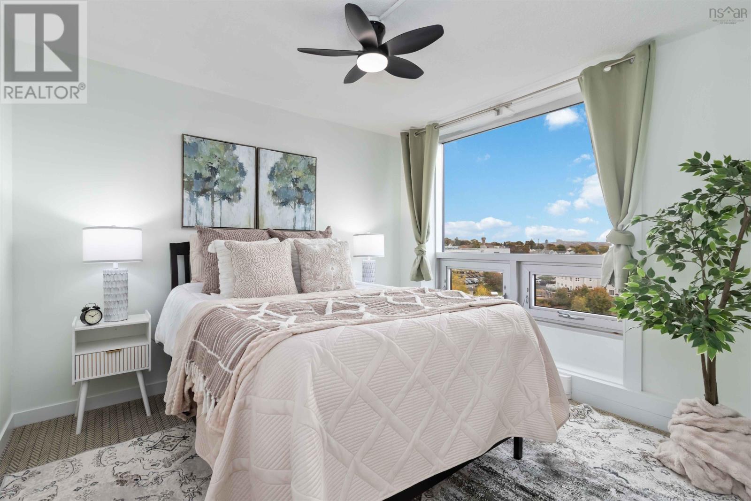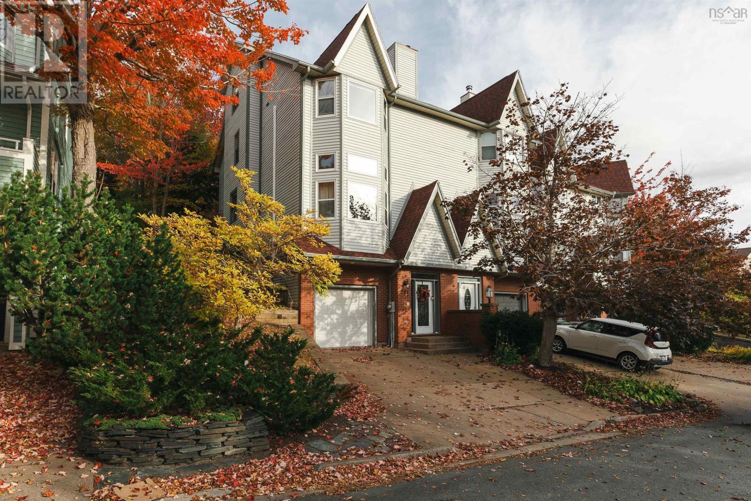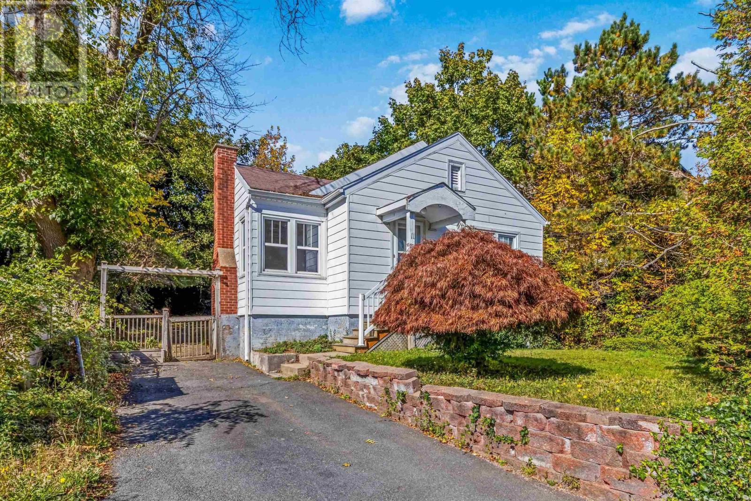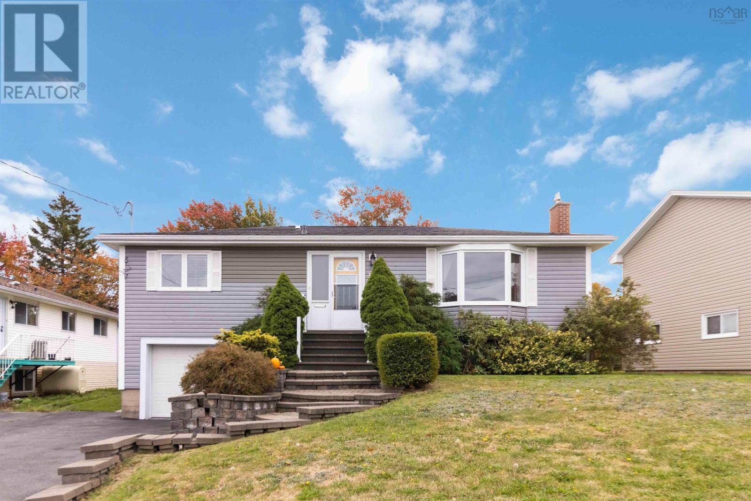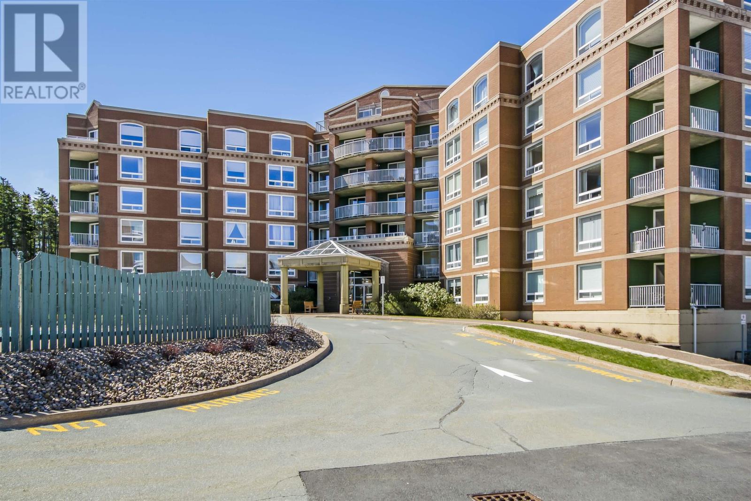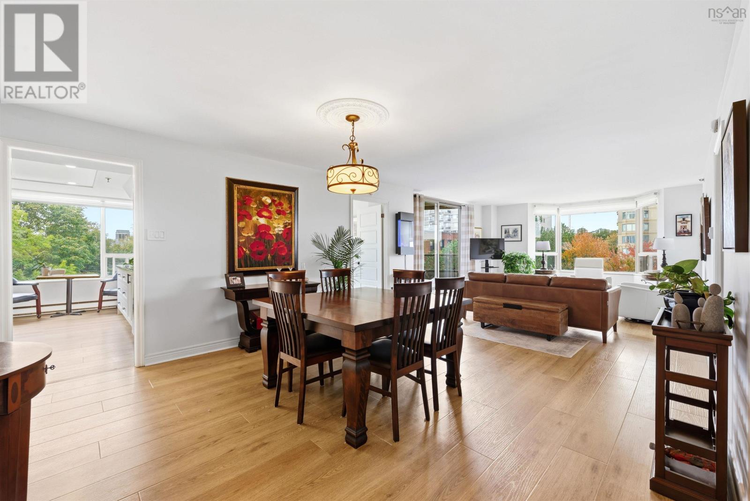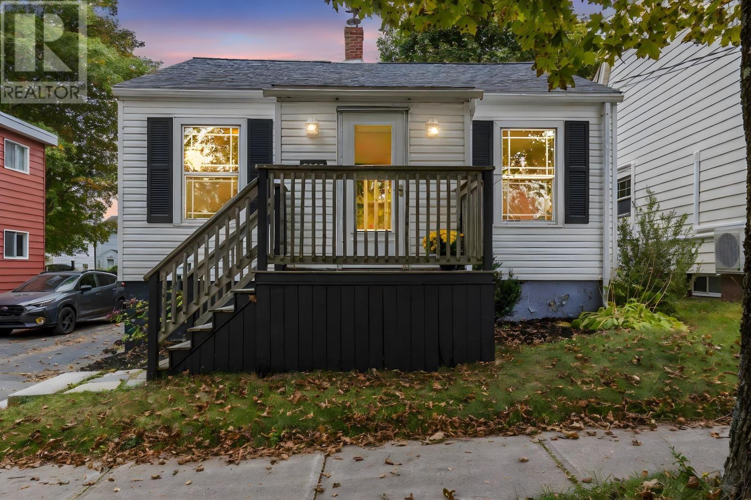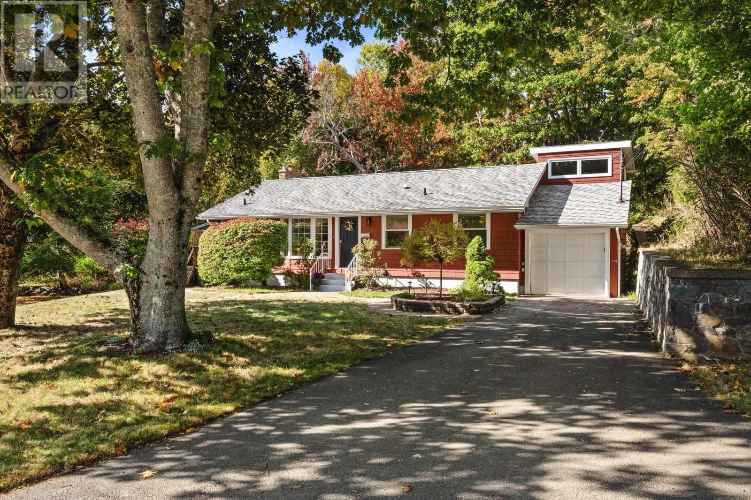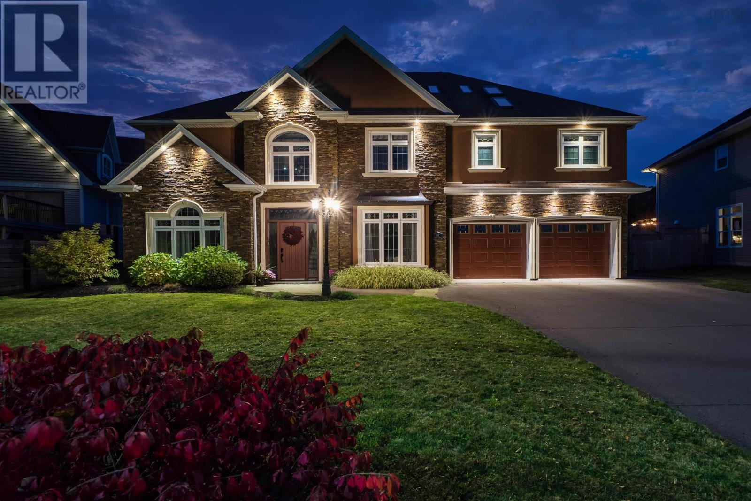- Houseful
- NS
- Halifax
- West End Halifax
- 7062 Royal Pine Ave
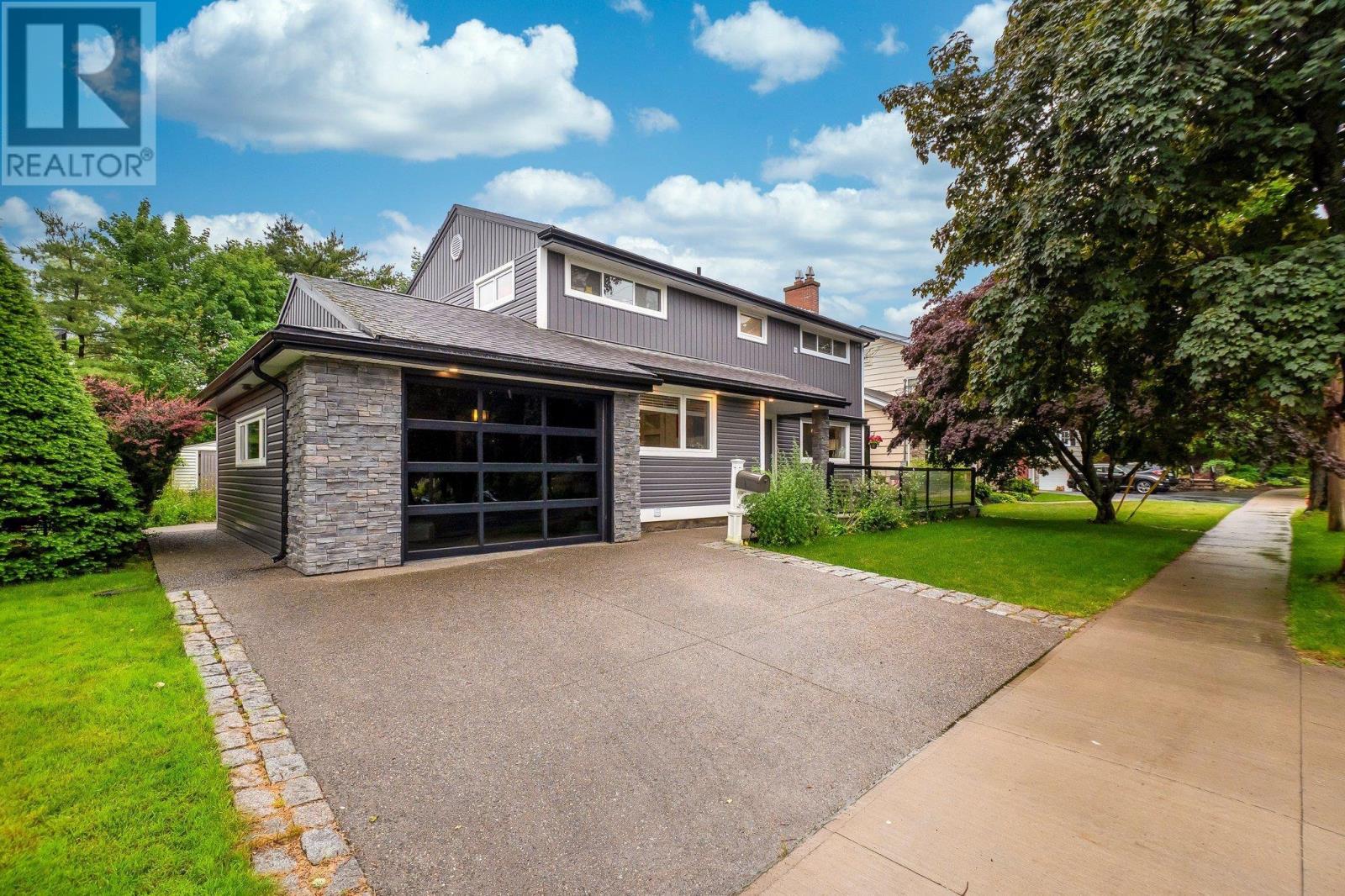
7062 Royal Pine Ave
7062 Royal Pine Ave
Highlights
Description
- Home value ($/Sqft)$281/Sqft
- Time on Houseful112 days
- Property typeSingle family
- Neighbourhood
- Lot size6,438 Sqft
- Year built1959
- Mortgage payment
Nestled in the highly sought after West End is this beautiful 4255 square foot home complete with solarium featuring an indoor heated in ground pool! This gorgeous executive home features 3 bedrooms, 2 office/dens & 3.5 baths. The main level boasts beautiful hardwood flooring, living room with fireplace, formal dining room, kitchen with center island, granite countertops, breakfast bar, powder room and office. This level also features front deck as well as a large back patio leading to the solarium and heated in ground pool for year round use! Upstairs the primary suite features a 4 piece luxurious spa-like ensuite, ductless heat pump and a private balcony overlooking the patio. This level also boasts 2 more spacious bedrooms, 4 piece bath and a convenient laundry room! Downstairs you will find a rec room/theater room, 4 piece bath, den/office and interior staircase leading to the solarium. Be sure to view the Virtual Tour to take in all the finishes and features this exceptional property showcases. (id:63267)
Home overview
- Cooling Wall unit
- Has pool (y/n) Yes
- Sewer/ septic Municipal sewage system
- # total stories 2
- Has garage (y/n) Yes
- # full baths 3
- # half baths 1
- # total bathrooms 4.0
- # of above grade bedrooms 3
- Flooring Ceramic tile, hardwood
- Subdivision Halifax
- Lot desc Landscaped
- Lot dimensions 0.1478
- Lot size (acres) 0.15
- Building size 4255
- Listing # 202516187
- Property sub type Single family residence
- Status Active
- Bedroom 11.1m X 15.6m
Level: 2nd - Primary bedroom 22.11m X 13.11m
Level: 2nd - Bedroom 11.5m X 10.4m
Level: 2nd - Bathroom (# of pieces - 1-6) 4.11m X 11.2m
Level: 2nd - Ensuite (# of pieces - 2-6) 11.3m X 6.6m
Level: 2nd - Laundry 11.7m X 12m
Level: 2nd - Recreational room / games room 21.2m X 26.6m
Level: Lower - Den 10.3m X 8.3m
Level: Lower - Bathroom (# of pieces - 1-6) 11.6m X 13.3m
Level: Lower - Sunroom 32m X 37.7m
Level: Main - Dining room 11.2m X 10.1m
Level: Main - Living room 23.2m X 12.11m
Level: Main - Den 11.7m X 10.4m
Level: Main - Foyer 6.8m X 9.1m
Level: Main - Kitchen 27.1m X 14.1m
Level: Main - Bathroom (# of pieces - 1-6) 7.1m X 3m
Level: Main
- Listing source url Https://www.realtor.ca/real-estate/28539845/7062-royal-pine-avenue-halifax-halifax
- Listing type identifier Idx

$-3,187
/ Month



