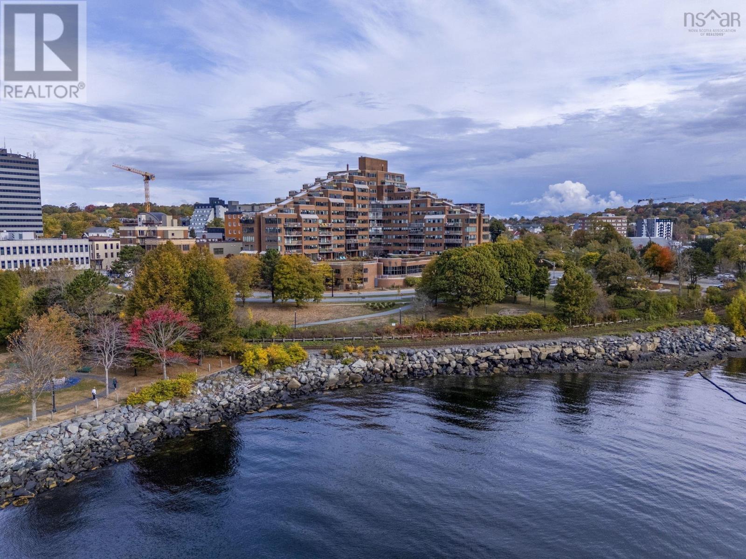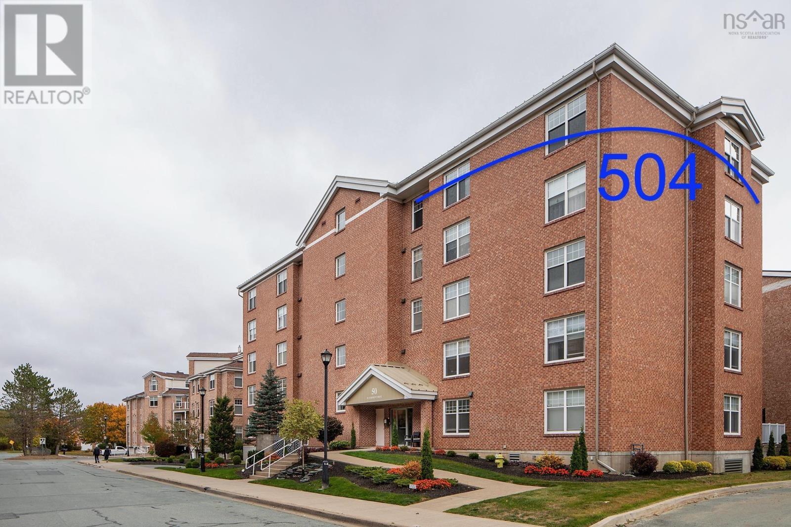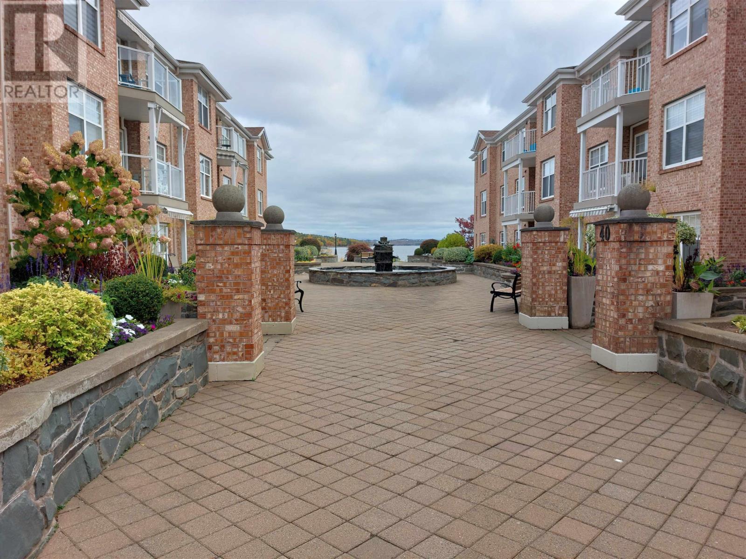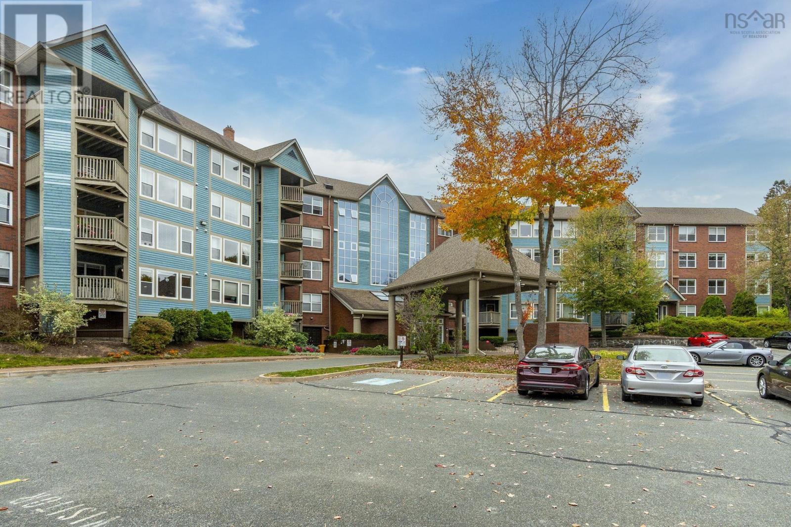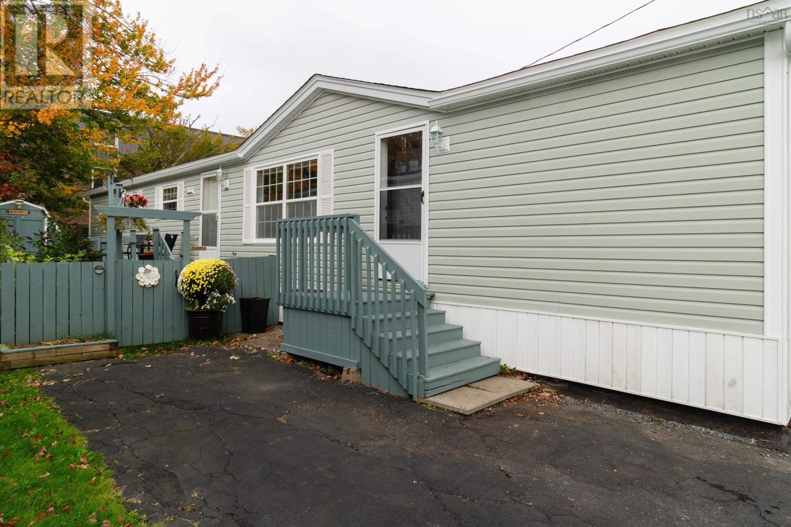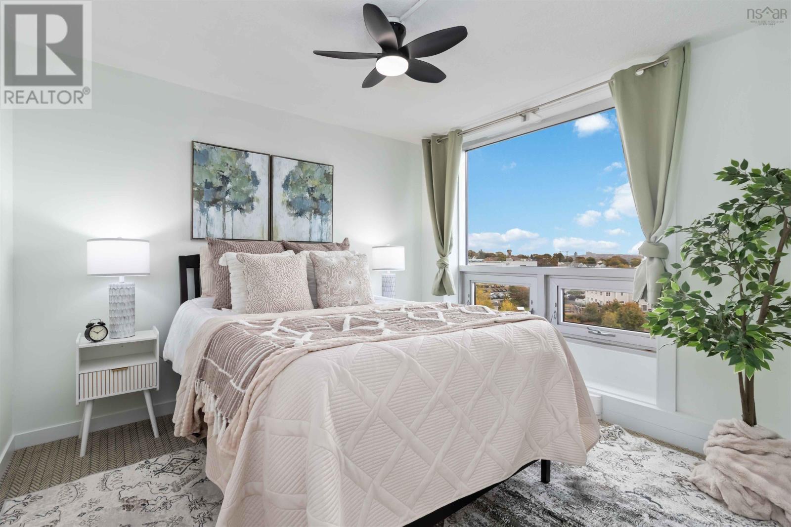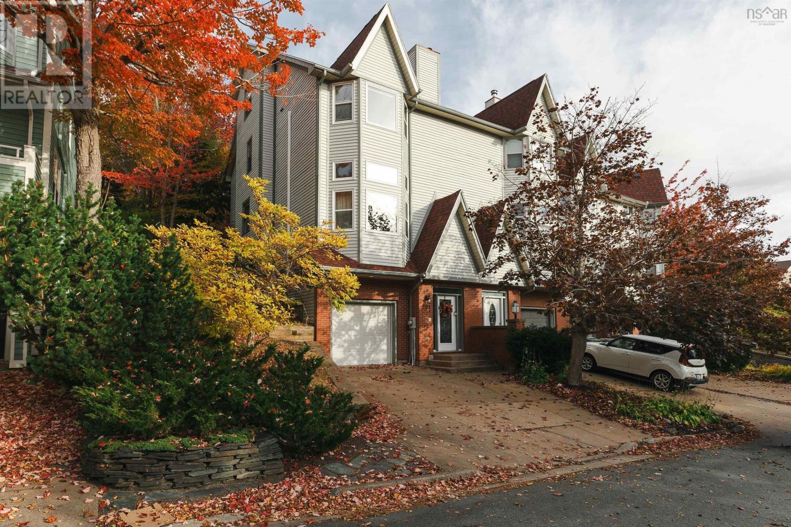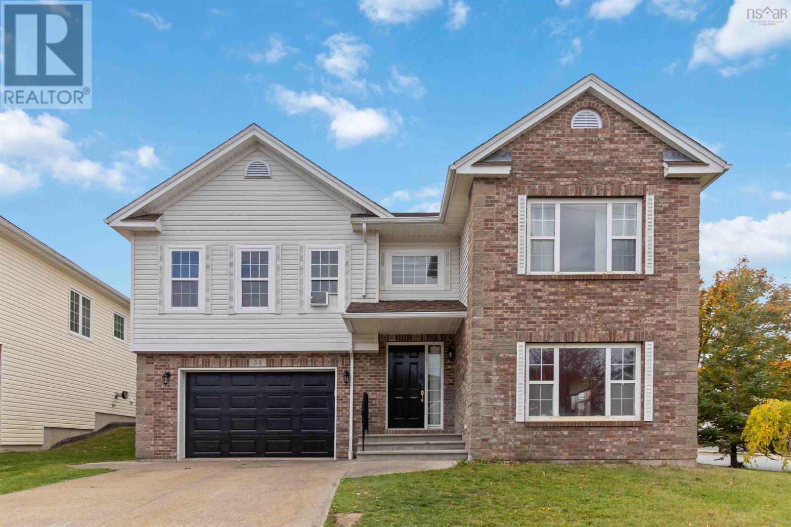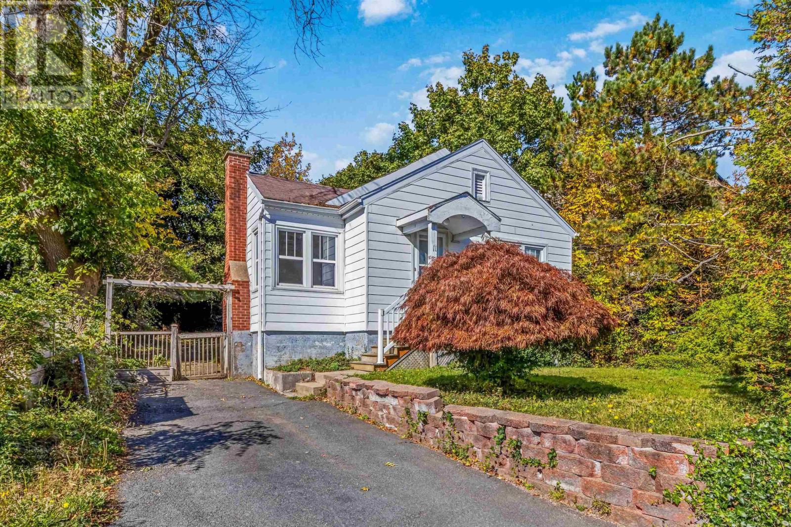- Houseful
- NS
- Halifax
- Rockingham
- 72 Braemount Dr

Highlights
Description
- Home value ($/Sqft)$219/Sqft
- Time on Housefulnew 7 hours
- Property typeSingle family
- Neighbourhood
- Year built1982
- Mortgage payment
Tucked away on a quiet cul-de-sac in Clayton Park, this well-maintained and tastefully renovated 2-bedroom, 1.5-bath condo townhouse is ready for its next owner. The welcoming foyer with vaulted ceilings sets the tone as you step inside. Hardwood floors, a cozy wood-burning fireplace, and a bright kitchen with a skylight highlight the main level. The open-concept dining area overlooks the spacious sunken living room, filled with natural light and warmth. A den and convenient half bath complete this floor. Upstairs, the primary bedroom offers a generous walk-in closet with direct access to the main bath. A second bedroom, laundry, and storage space make this level practical and family-friendly. The lower level is ideal for entertaining, featuring a large family room with another wood-burning fireplace, a mini bar, and walkout access to the private rear patio. Many updates as well to this home. With your own driveway right at your door, mature landscaping, and well-kept grounds, this townhouse offers both comfort and convenience. Many amenities near by : Canada Games Centre, library, restaurants, shops, groceries, playgrounds, and walking trails. (id:63267)
Home overview
- Sewer/ septic Municipal sewage system
- # total stories 2
- # full baths 2
- # half baths 1
- # total bathrooms 3.0
- # of above grade bedrooms 2
- Flooring Carpeted, ceramic tile, hardwood, vinyl
- Community features Recreational facilities, school bus
- Subdivision Halifax
- Directions 1562593
- Lot desc Landscaped
- Lot size (acres) 0.0
- Building size 1921
- Listing # 202522941
- Property sub type Single family residence
- Status Active
- Storage 5.7m X 8.7m
Level: 2nd - Primary bedroom 10.6m X 14.5m
Level: 2nd - Bedroom 8.6m X 12.2m
Level: 2nd - Bathroom (# of pieces - 1-6) 8.1m X 7.1m
Level: 2nd - Bathroom (# of pieces - 1-6) 9m X 5.4m
Level: Lower - Recreational room / games room 19.2m X 11.8m
Level: Lower - Storage 9m X 5.4m
Level: Lower - Living room 19.1m X 11.11m
Level: Main - Kitchen 8.6m X 9.1m
Level: Main - Dining room 15.5m X 9.6m
Level: Main - Bathroom (# of pieces - 1-6) 7.1m X 3.3m
Level: Main - Family room 8.6m X 11.2m
Level: Main
- Listing source url Https://www.realtor.ca/real-estate/28842627/72-braemount-drive-halifax-halifax
- Listing type identifier Idx

$-550
/ Month



