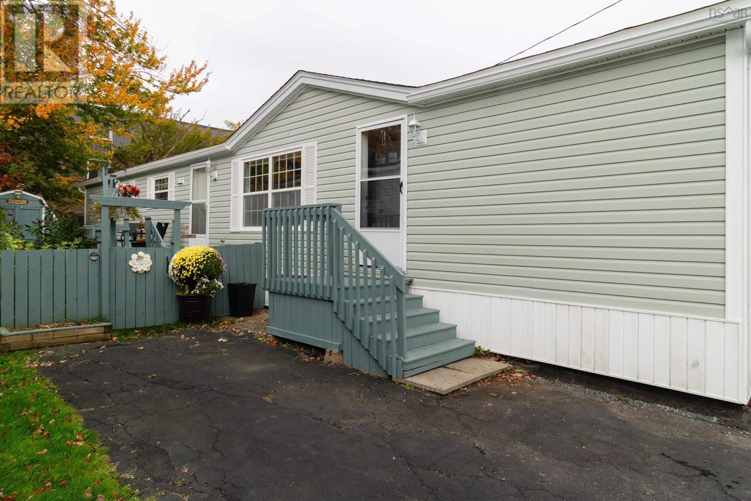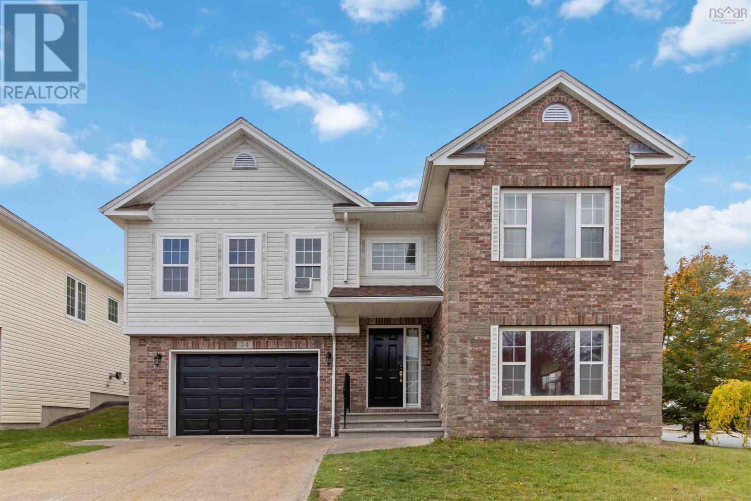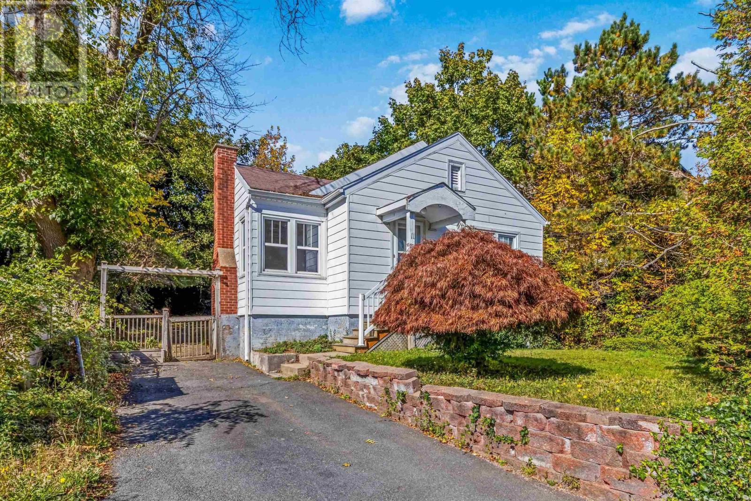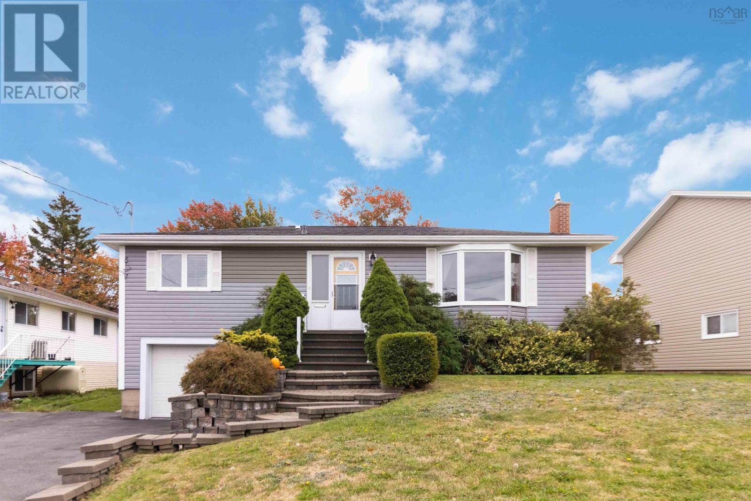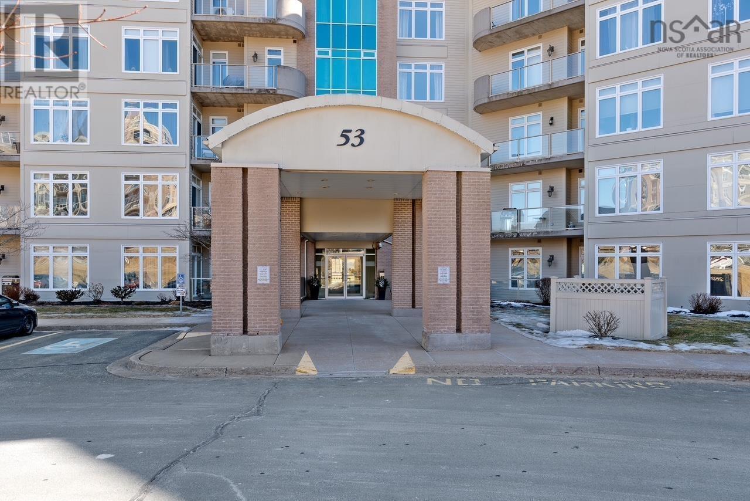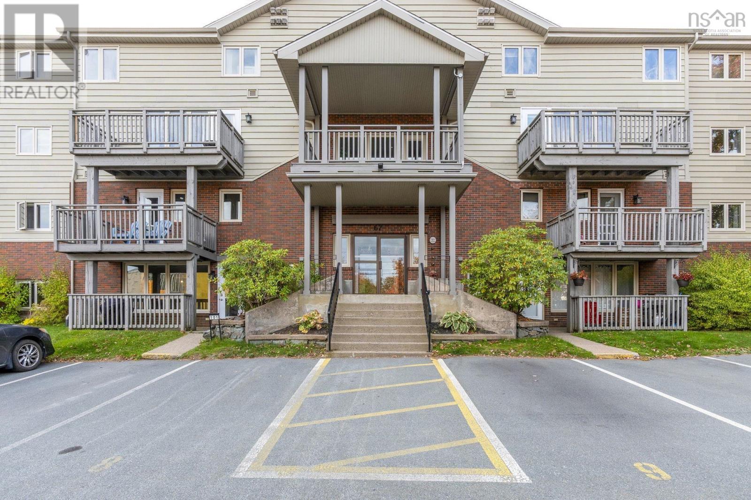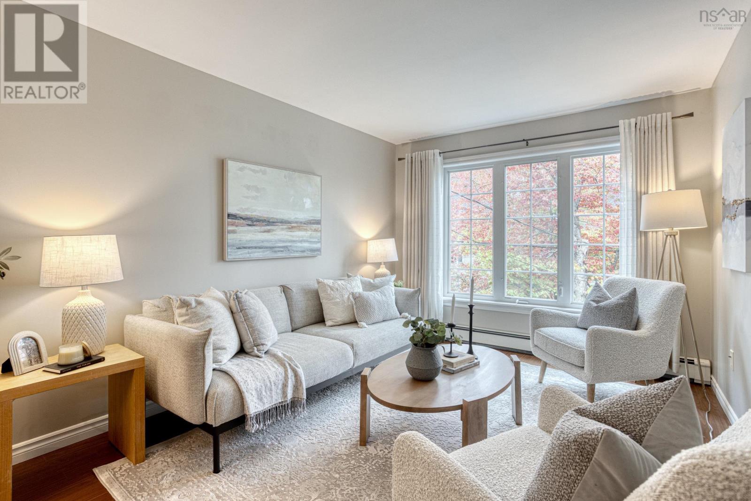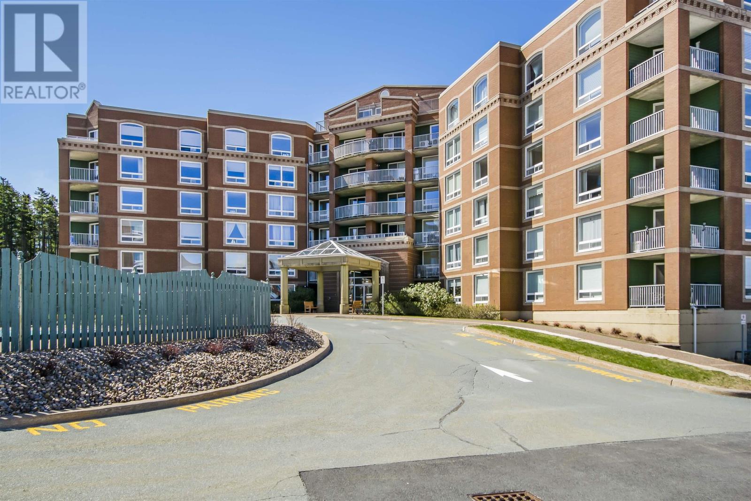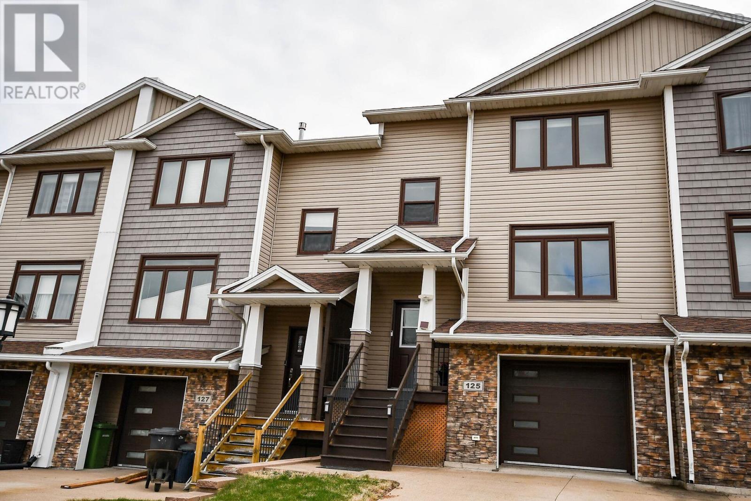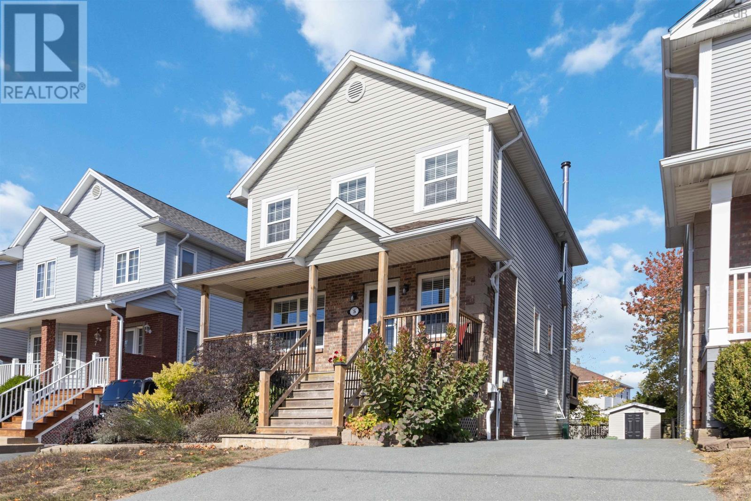- Houseful
- NS
- Halifax
- Clayton Park West
- 73 Red Fern Ter
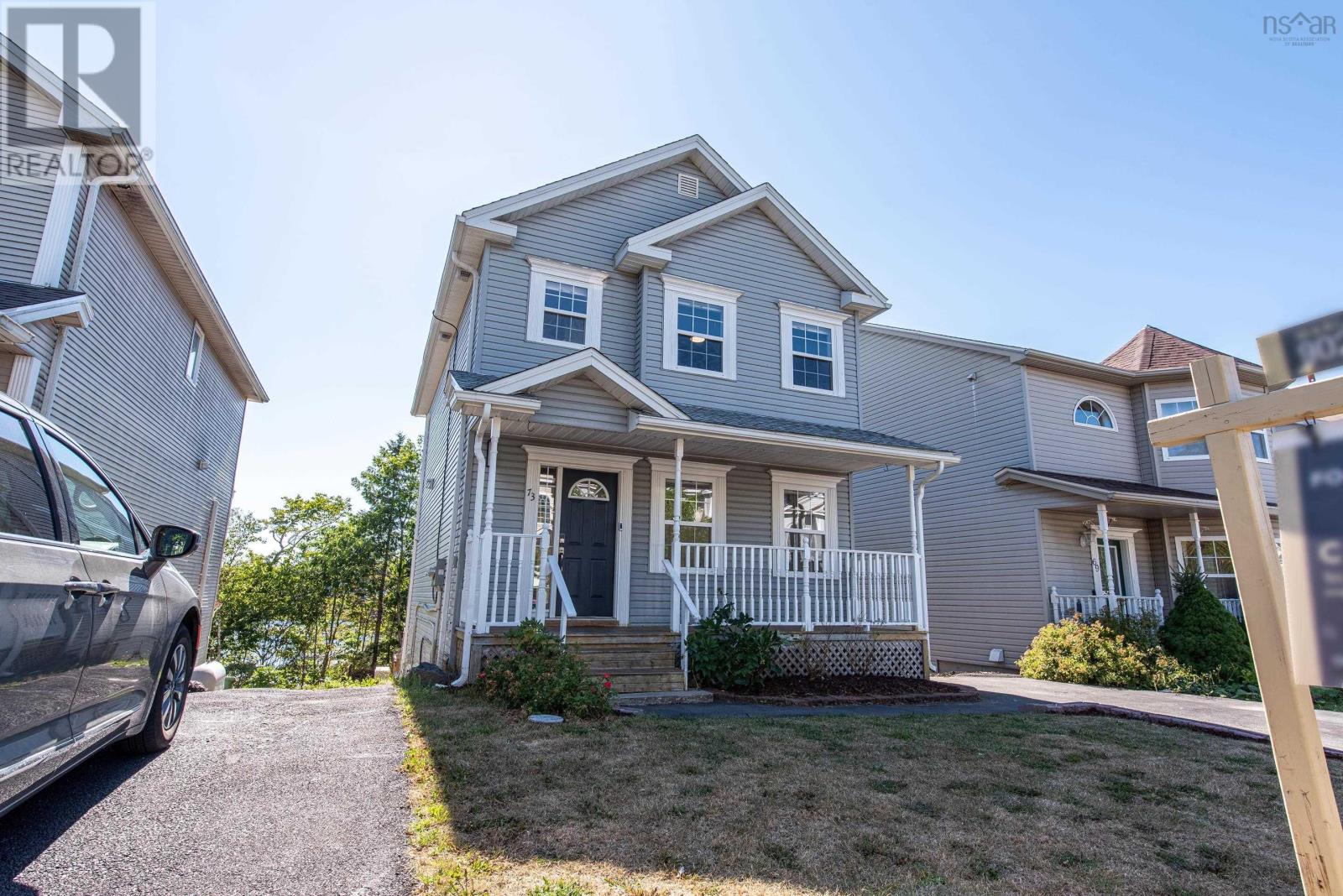
Highlights
This home is
24%
Time on Houseful
67 Days
Home features
Basement
Halifax
-1.17%
Description
- Home value ($/Sqft)$392/Sqft
- Time on Houseful67 days
- Property typeSingle family
- Style2 level
- Neighbourhood
- Lot size3,507 Sqft
- Year built2001
- Mortgage payment
A beautiful home that overlooks the lake & trails. Lots of updates and upgrades on all 3 levels including 5 brand new heat pumps, brand new solar heating, new basement bathroom and kitchenette, upgraded all new bathroom fixtures/hardware, and all new light fixtures\door handles through out the house. Upstairs there are 3 bedrooms, a main bath & ensuite bathroom. Freshly painted throughout the whole house. Basement is completely finished with a walkout. Close to amenities, minutes to downtown, library, Bayers Lake Business Park, and in a highly sought after school district. Located in a great family neighbourhood. Check our list of upgrades in documents. (id:63267)
Home overview
Amenities / Utilities
- Cooling Heat pump
- Sewer/ septic Municipal sewage system
Exterior
- # total stories 2
Interior
- # full baths 3
- # half baths 1
- # total bathrooms 4.0
- # of above grade bedrooms 4
- Flooring Carpeted, ceramic tile, laminate, vinyl
Location
- Community features Recreational facilities, school bus
- Subdivision Halifax
Lot/ Land Details
- Lot desc Landscaped
- Lot dimensions 0.0805
Overview
- Lot size (acres) 0.08
- Building size 1885
- Listing # 202520785
- Property sub type Single family residence
- Status Active
Rooms Information
metric
- Primary bedroom 11.8m X 14.6m
Level: 2nd - Bedroom 9.5m X 11.8m
Level: 2nd - Ensuite (# of pieces - 2-6) 5.2m X 5.5m
Level: 2nd - Bathroom (# of pieces - 1-6) 5.2m X 5.5m
Level: 2nd - Bedroom 9.4m X 118m
Level: 2nd - Recreational room / games room 11.2m X 13.6m
Level: Basement - Bathroom (# of pieces - 1-6) 3.4m X 9.4m
Level: Basement - Bedroom 9.3m X 11.8m
Level: Basement - Kitchen 8.4m X 11.1m
Level: Basement - Dining room 8.1m X 11m
Level: Main - Living room 11.8m X 22.6m
Level: Main - Bathroom (# of pieces - 1-6) 4.11m X 4.5m
Level: Main - Kitchen 10.3m X 11m
Level: Main - Foyer 4.1m X 22.6m
Level: Main
SOA_HOUSEKEEPING_ATTRS
- Listing source url Https://www.realtor.ca/real-estate/28739951/73-red-fern-terrace-halifax-halifax
- Listing type identifier Idx
The Home Overview listing data and Property Description above are provided by the Canadian Real Estate Association (CREA). All other information is provided by Houseful and its affiliates.

Lock your rate with RBC pre-approval
Mortgage rate is for illustrative purposes only. Please check RBC.com/mortgages for the current mortgage rates
$-1,971
/ Month25 Years fixed, 20% down payment, % interest
$
$
$
%
$
%

Schedule a viewing
No obligation or purchase necessary, cancel at any time
Nearby Homes
Real estate & homes for sale nearby



