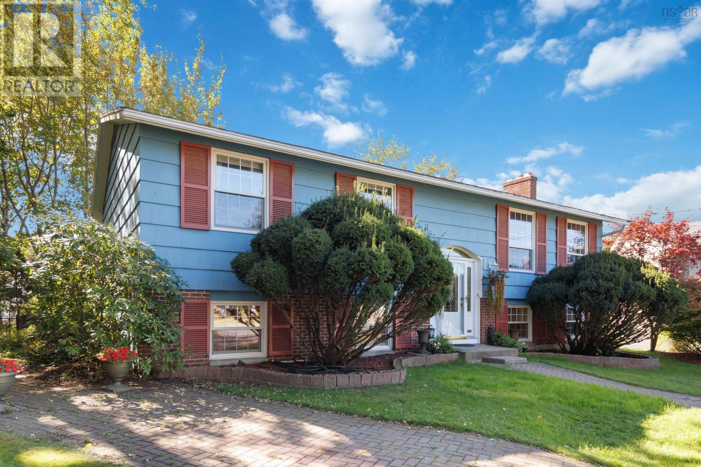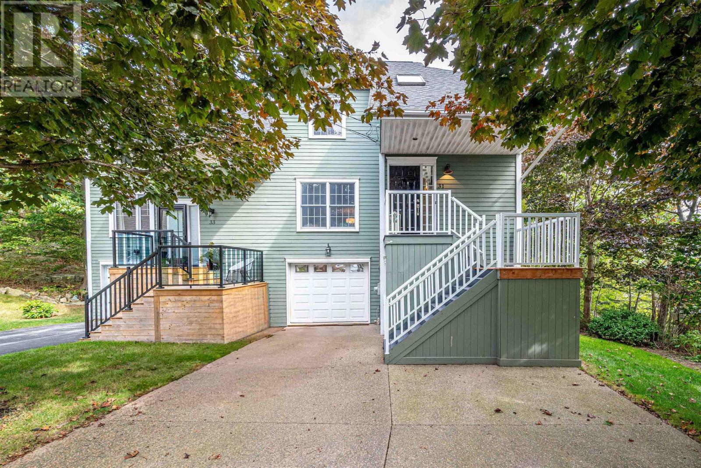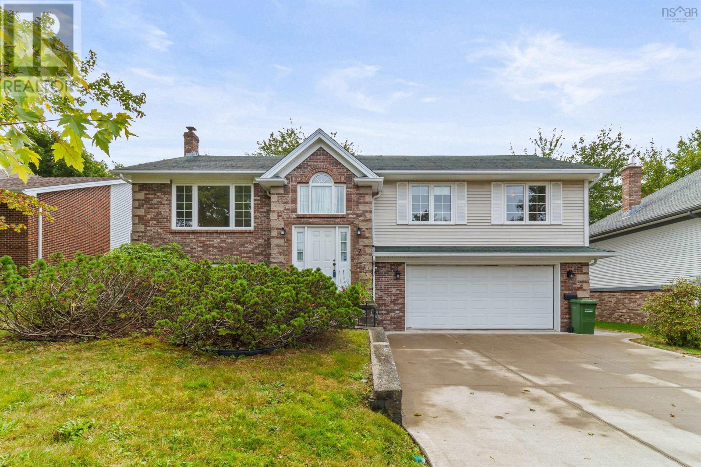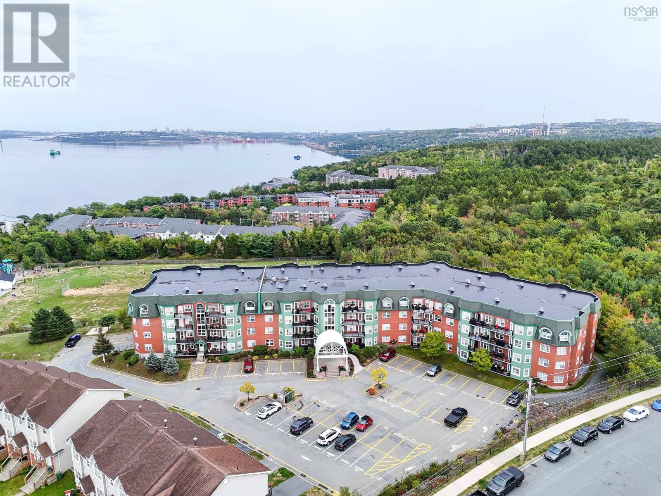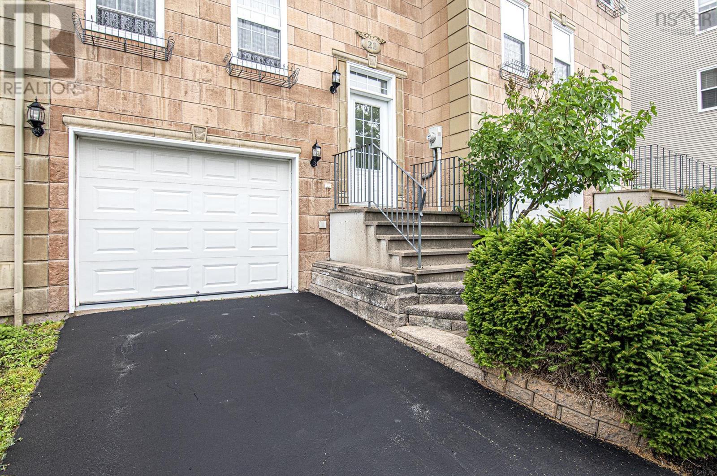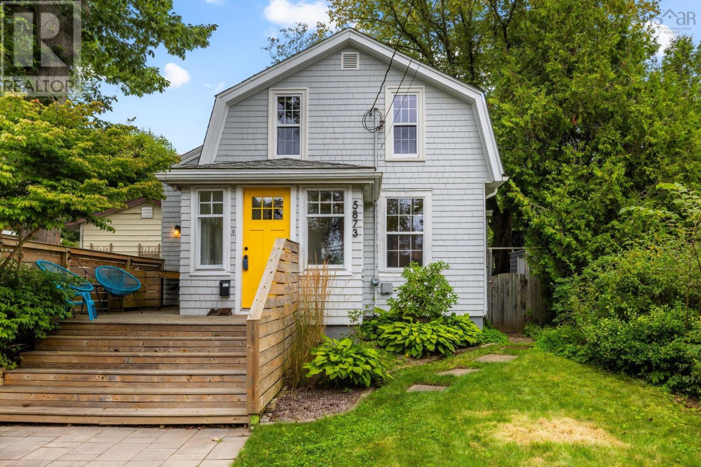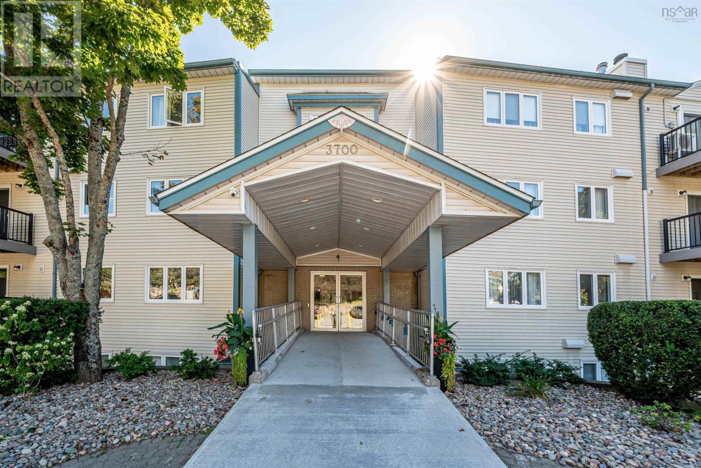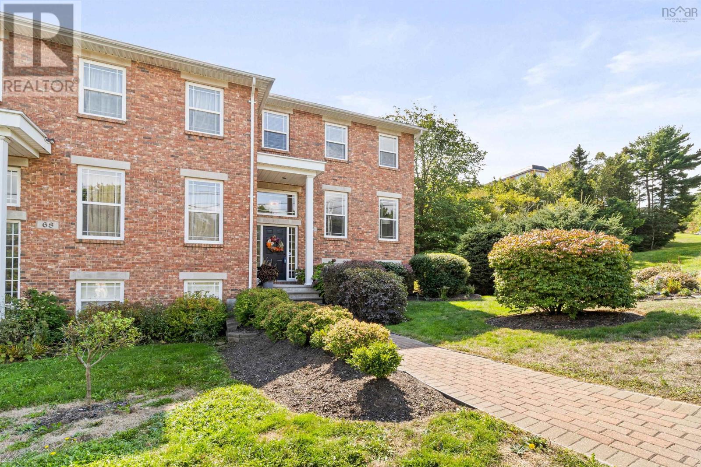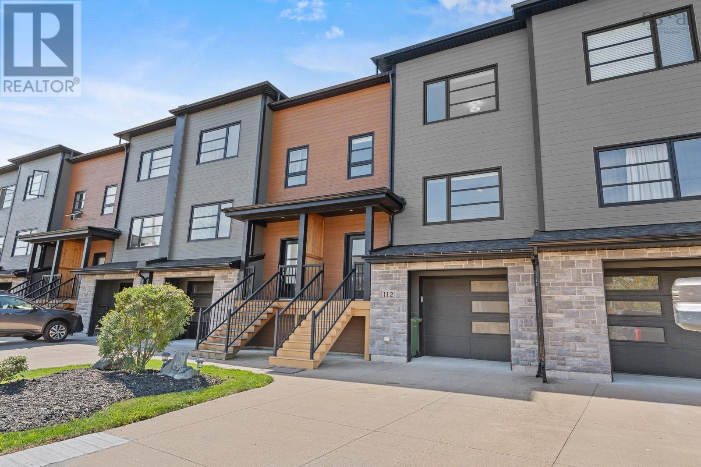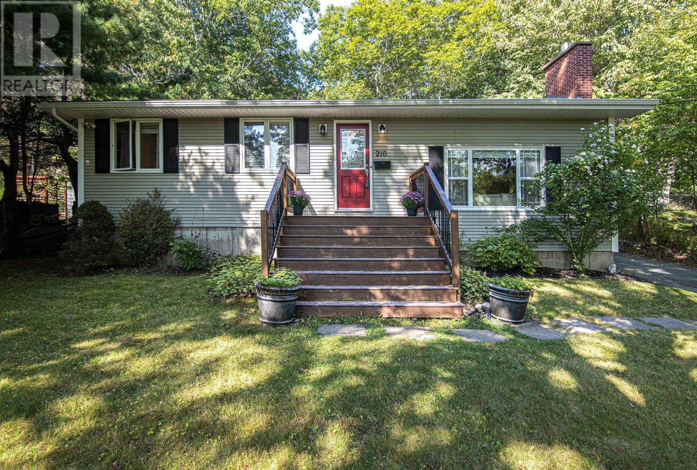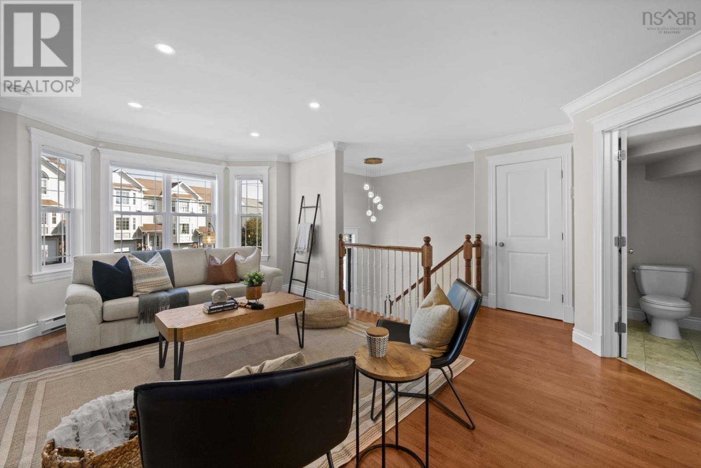
Highlights
Description
- Home value ($/Sqft)$248/Sqft
- Time on Housefulnew 6 hours
- Property typeSingle family
- Lot size2,230 Sqft
- Year built2006
- Mortgage payment
This specious townhouse in the sought-after Larry Uteck area offers over 2,400 sq. ft. of finished living space and exceptional value under $600,000. Features include: Over 2,400 sq. ft. of living space Three bedrooms, including a spacious primary suite with a large walk-in closet and ensuite Bright open-concept main level with living, dining, and kitchen areas plus an additional breakfast nook Fully finished walk-out basement with a versatile rec room and backyard access Attached garage for convenient parking and storage Three efficient heat pumps (only two years old) for year-round comfort Brand-new appliances: microwave, dishwasher, and oven range hood New air exchanger for clean, fresh air throughout Private balcony off the primary bedroom with beautiful ocean views. . New flooring in bedrooms, fully freshly painted and new shelving added to the garage. Close to top-rated English and French schools, parks, and all major amenities This property is a rare opportunity in a prime location. (id:63267)
Home overview
- Cooling Heat pump
- Sewer/ septic Municipal sewage system
- # total stories 2
- Has garage (y/n) Yes
- # full baths 3
- # half baths 1
- # total bathrooms 4.0
- # of above grade bedrooms 3
- Flooring Carpeted, hardwood, laminate
- Subdivision Halifax
- Lot dimensions 0.0512
- Lot size (acres) 0.05
- Building size 2412
- Listing # 202522287
- Property sub type Single family residence
- Status Active
- Primary bedroom 159m X 127m
Level: 2nd - Bathroom (# of pieces - 1-6) 81m X 410m
Level: 2nd - Bedroom 96m X 1010m
Level: 2nd - Bedroom 106m X 86m
Level: 2nd - Ensuite (# of pieces - 2-6) 74m X 127m
Level: 2nd - Family room 186m X 196m
Level: Basement - Bathroom (# of pieces - 1-6) 78m X 411m
Level: Basement - Dining room 107m X 115m
Level: Main - Living room 127m X 115m
Level: Main - Bathroom (# of pieces - 1-6) 69m X 510m
Level: Main - Eat in kitchen 128m X 152m
Level: Main
- Listing source url Https://www.realtor.ca/real-estate/28808152/74-bosun-run-halifax-halifax
- Listing type identifier Idx

$-1,595
/ Month

