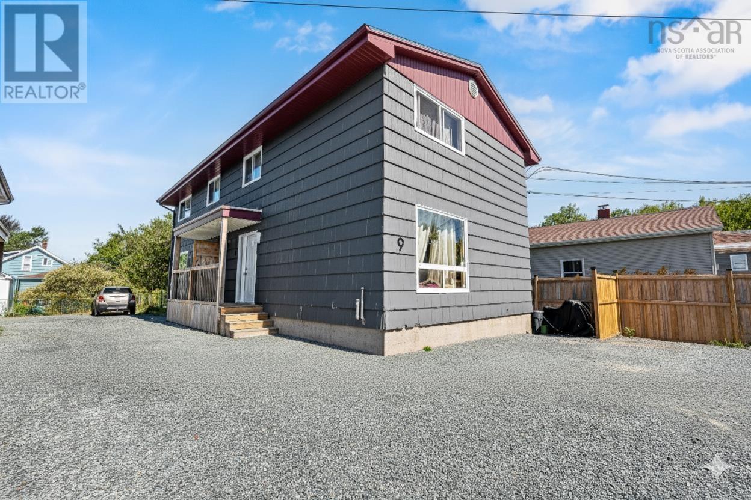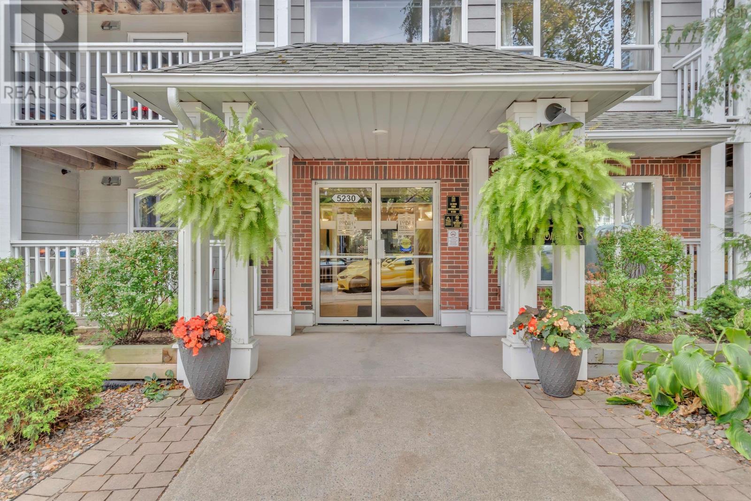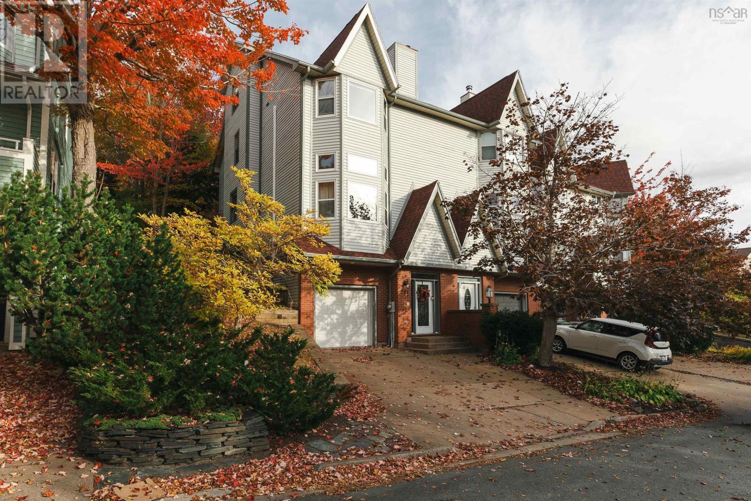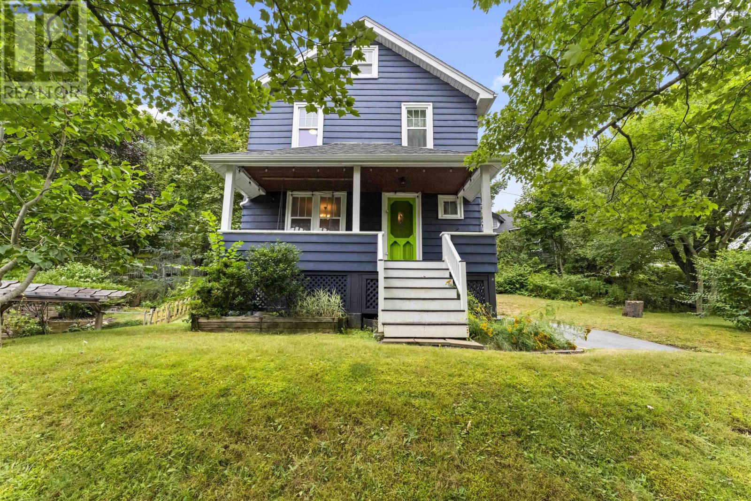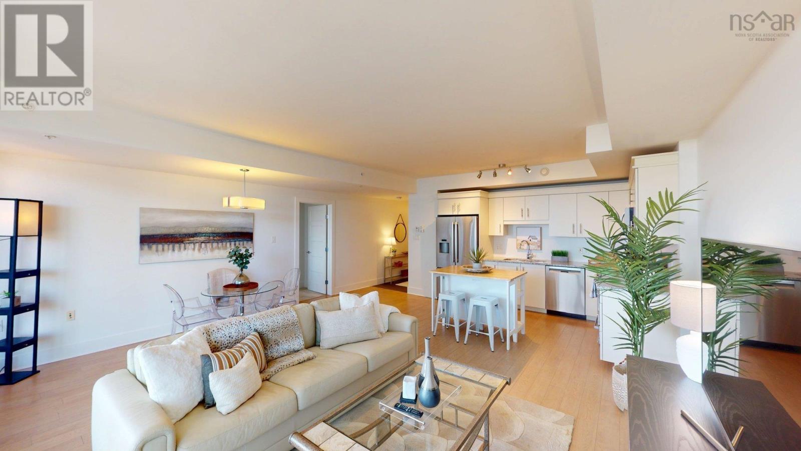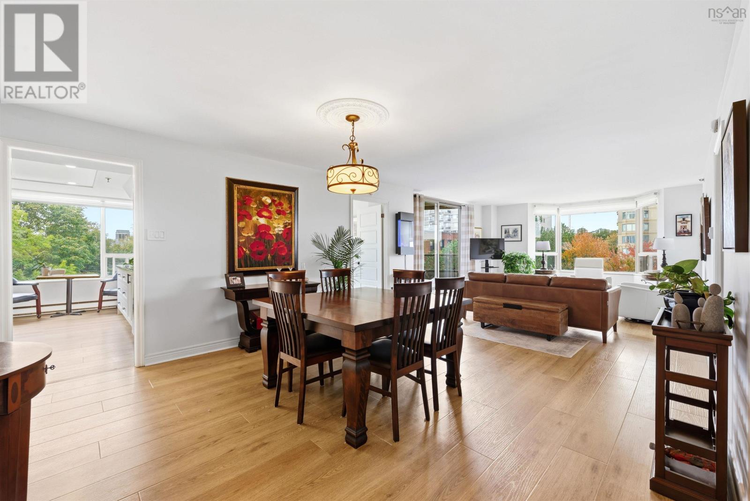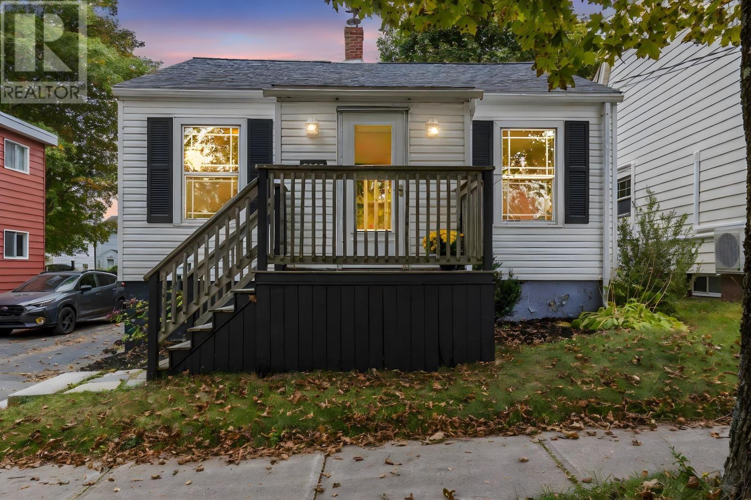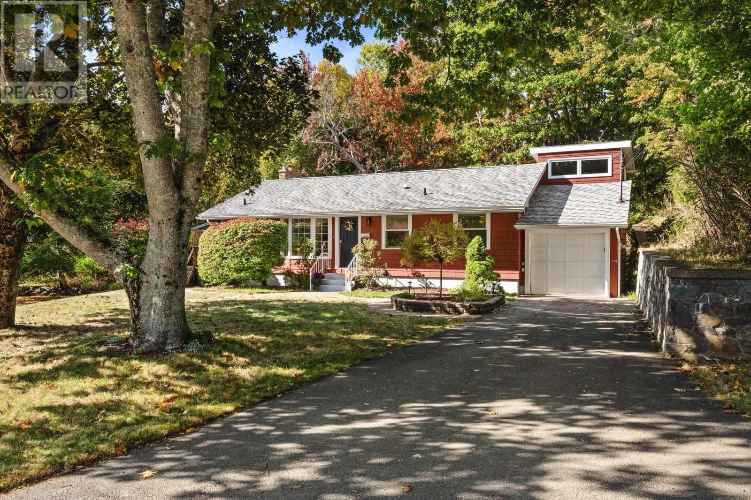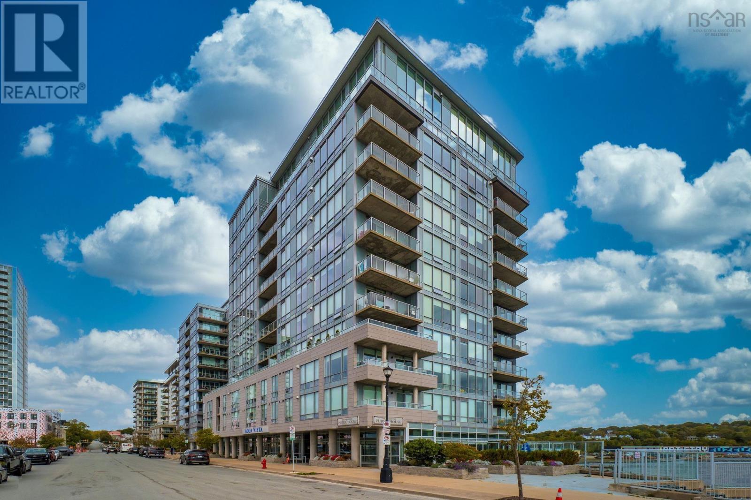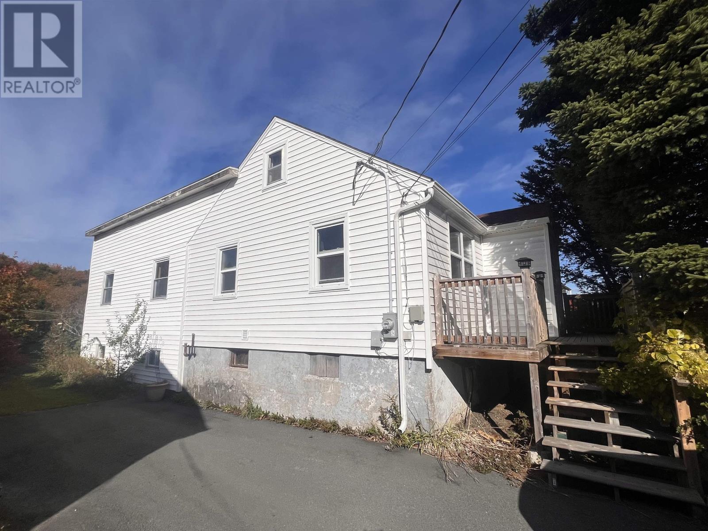- Houseful
- NS
- Halifax
- South End Halifax
- 745 Young Ave
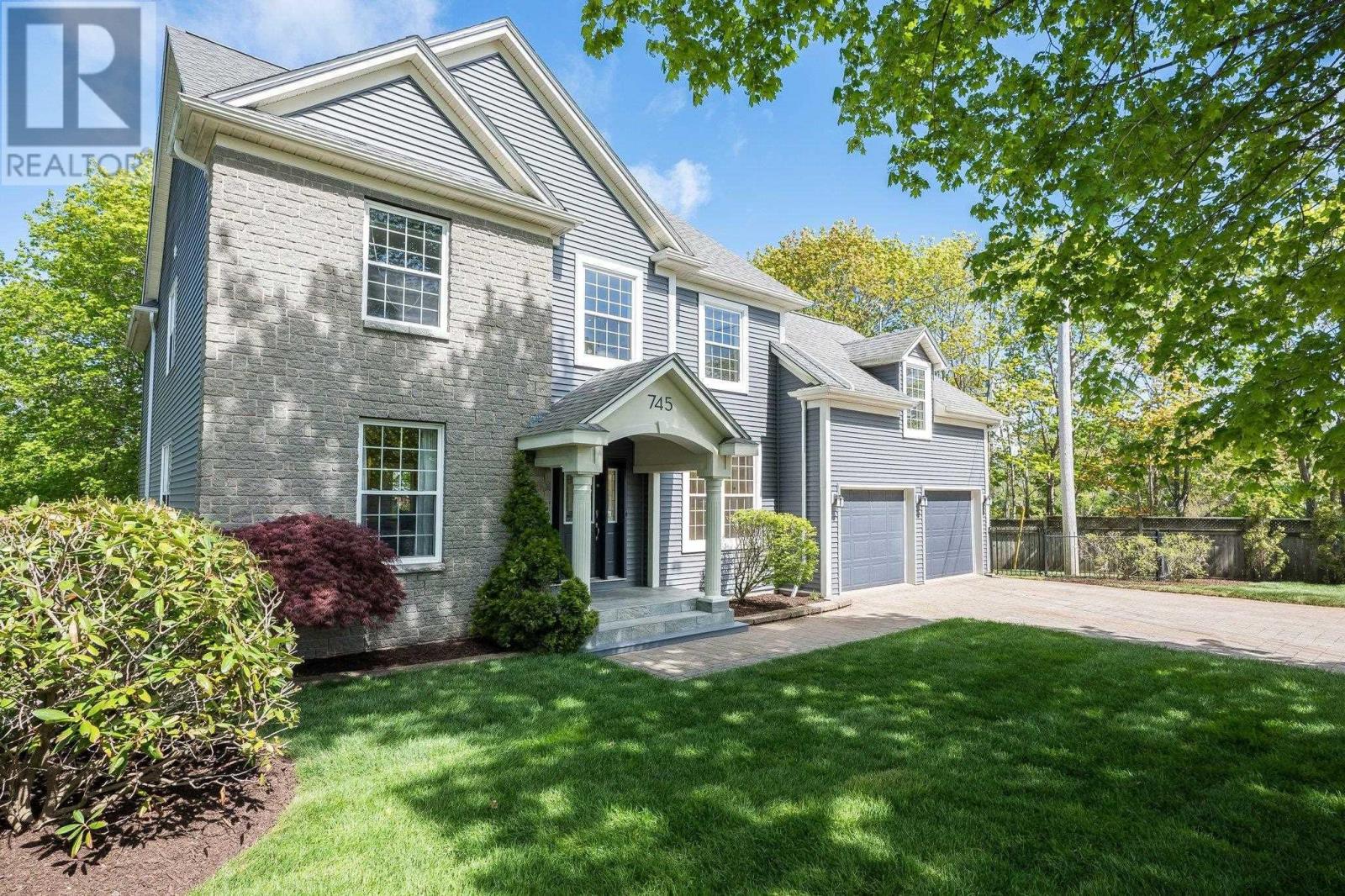
745 Young Ave
745 Young Ave
Highlights
Description
- Home value ($/Sqft)$481/Sqft
- Time on Houseful145 days
- Property typeSingle family
- Neighbourhood
- Lot size9,165 Sqft
- Year built2001
- Mortgage payment
Situated on one of Halifax's most prestigious streets, 745 Young Avenue boasts just under 4800 sq ft of elegant living space. With gleaming hardwood floors, 2 dbl sided propane fireplaces and flexible living space, this home will meet whatever your particular family needs may be. The main level features an open concept layout with both family room and living room sharing one of the dbl sided fireplaces, gourmet kitchen with breakfast bar and pantry, separate dining room, and a 2 pc bath complete the main level. Upstairs a spacious primary suite with 4 pc ensuite and huge walk in closet. 3 more spacious bdrms and a 4 pc bath as well as laundry are also located on this level. This beautiful home features a 2 bdrms + den, living room with dbl sided fireplace suite, kitchen and separate entrance. Fabulous curb appeal, huge deck, fenced yard and double attached garage are just some of the features this incredible property offers. Be sure to view the Virtual Tour! (id:63267)
Home overview
- Sewer/ septic Municipal sewage system
- # total stories 2
- Has garage (y/n) Yes
- # full baths 3
- # half baths 1
- # total bathrooms 4.0
- # of above grade bedrooms 6
- Flooring Hardwood
- Subdivision Halifax
- Lot desc Landscaped
- Lot dimensions 0.2104
- Lot size (acres) 0.21
- Building size 4769
- Listing # 202512650
- Property sub type Single family residence
- Status Active
- Bathroom (# of pieces - 1-6) 12.4m X 13.3m
Level: 2nd - Bedroom 12.3m X 13.1m
Level: 2nd - Bedroom 23.9m X 22.9m
Level: 2nd - Other 5.6m X NaNm
Level: 2nd - Bedroom 12.4m X 14.1m
Level: 2nd - Primary bedroom 167.8m X 18.4m
Level: 2nd - Laundry closet
Level: 2nd - Other 10.5m X NaNm
Level: 2nd - Ensuite (# of pieces - 2-6) 10.5m X 9.11m
Level: 2nd - Family room 14.6m X 19.1m
Level: Lower - Den 13.6m X 12.3m
Level: Lower - Bedroom 17.11m X 11.9m
Level: Lower - Den 13.5m X 6.11m
Level: Lower - Utility 17.5m X 12.1m
Level: Lower - Bathroom (# of pieces - 1-6) 11.6m X 4.5m
Level: Lower - Kitchen 15.1m X 9.4m
Level: Lower - Living room 22.3m X 47.1m
Level: Main - Dining room 13.1m X 9.11m
Level: Main - Kitchen 12.5m X 19.3m
Level: Main - Bathroom (# of pieces - 1-6) 5.6m X 5.5m
Level: Main
- Listing source url Https://www.realtor.ca/real-estate/28382922/745-young-avenue-halifax-halifax
- Listing type identifier Idx

$-6,120
/ Month



