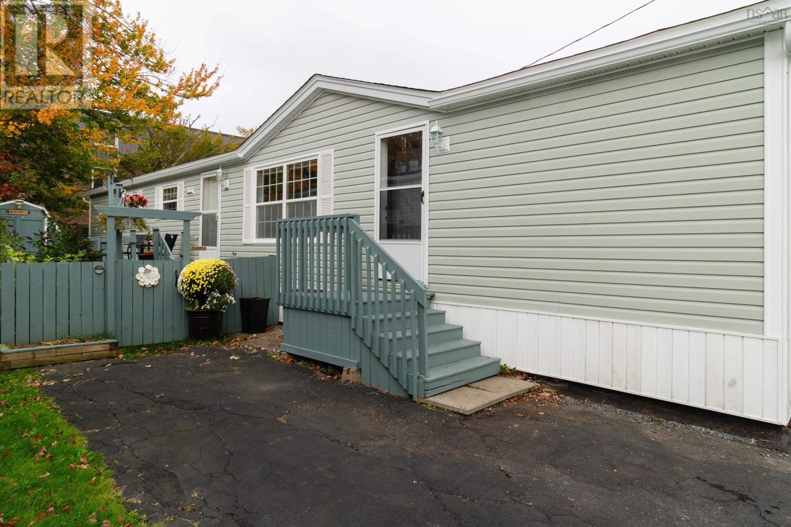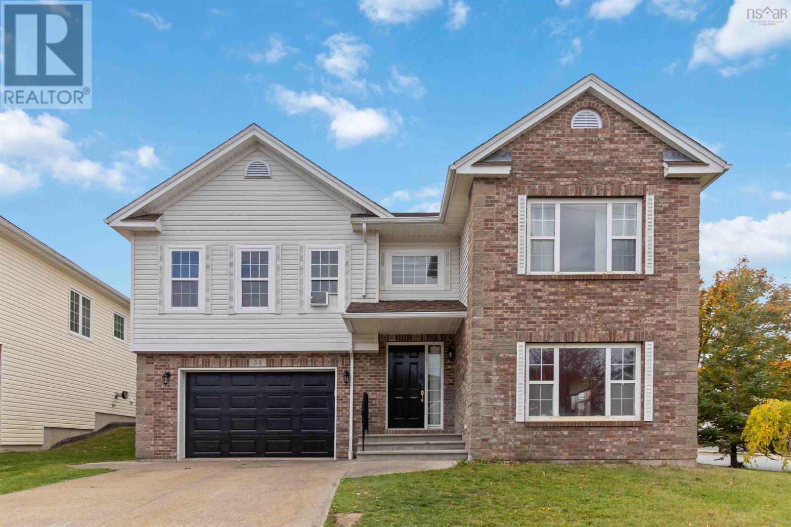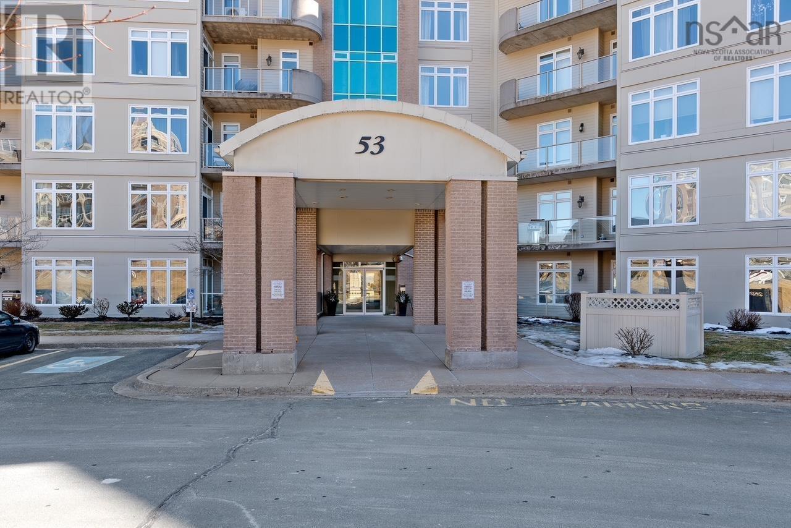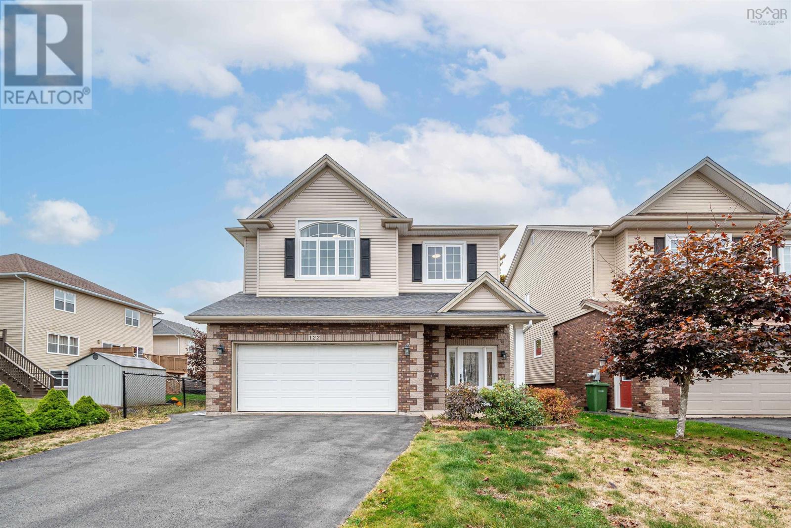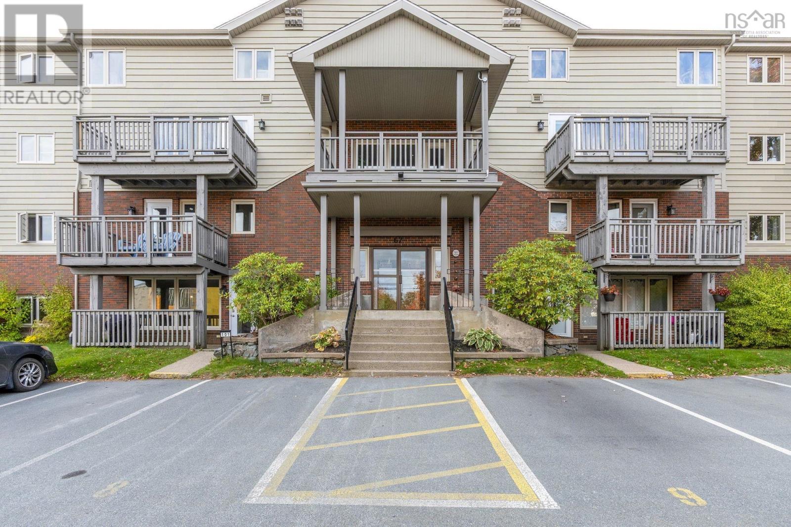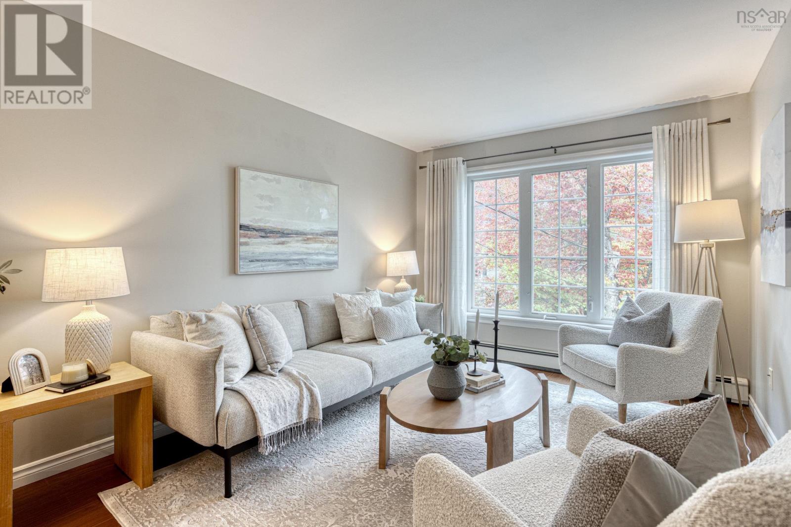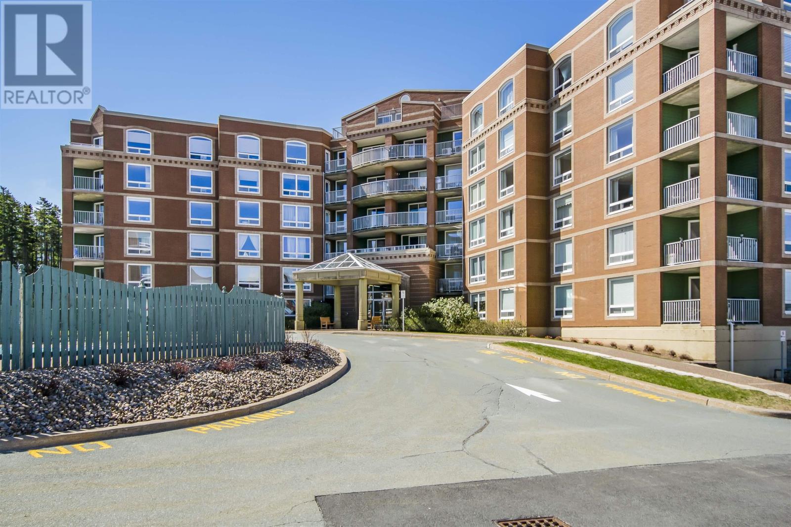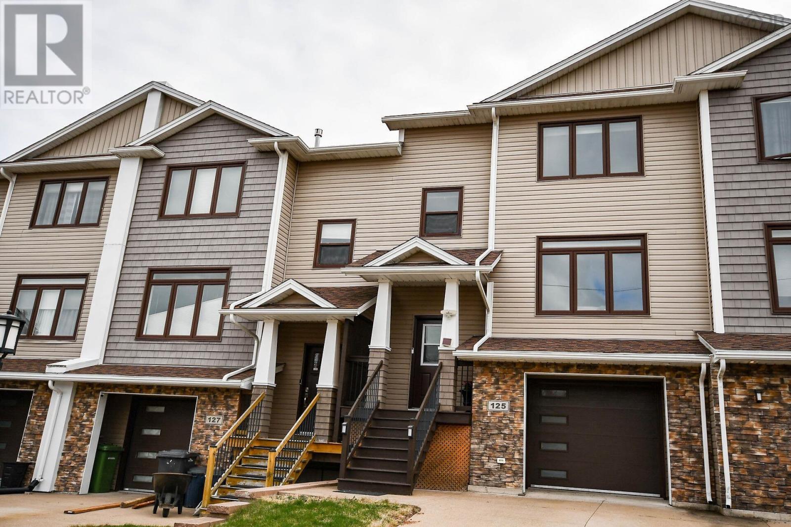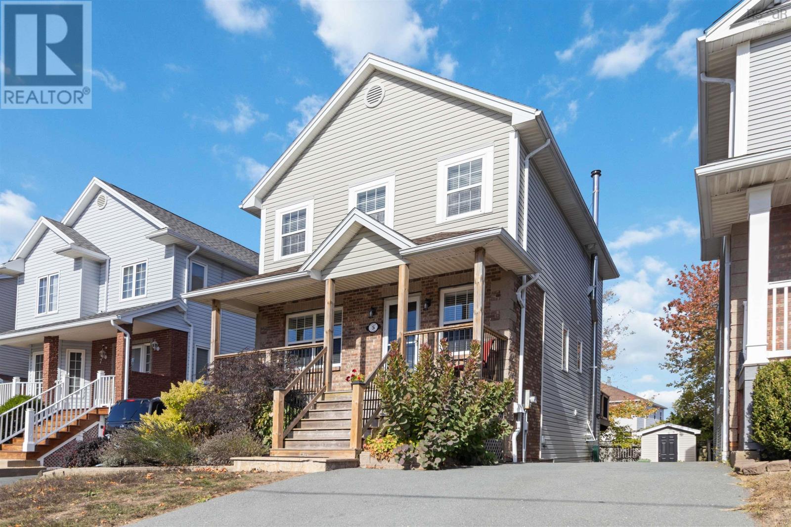- Houseful
- NS
- Halifax
- Clayton Park West
- 767 Parkland Drive Unit 220
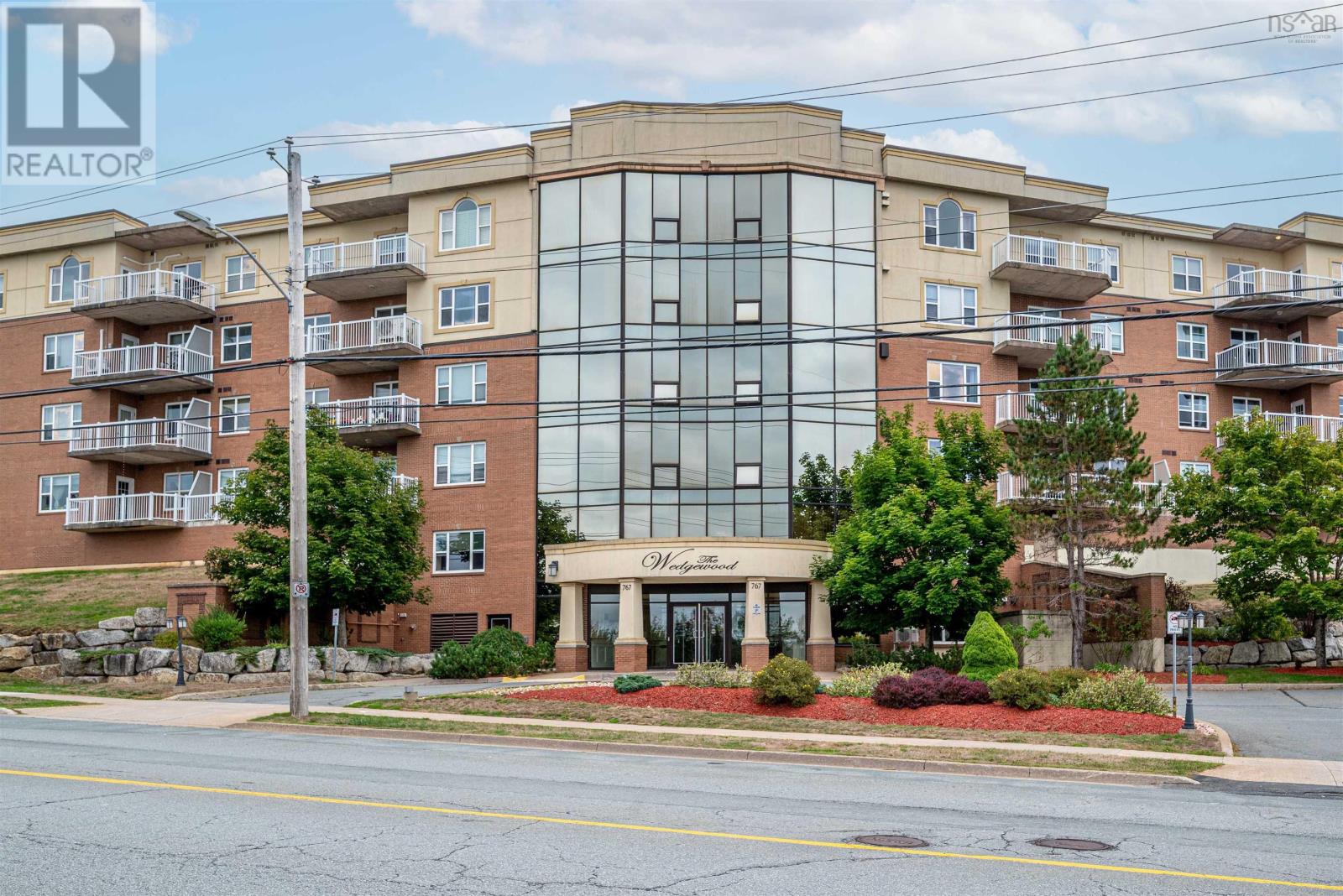
Highlights
Description
- Home value ($/Sqft)$406/Sqft
- Time on Houseful27 days
- Property typeSingle family
- Neighbourhood
- Year built2004
- Mortgage payment
Welcome to Wedgewood Condominium Clayton Park, This spacious condo offers a smart layout with a bright living and dining area, a well-appointed kitchen with stainless steel appliances, and a private balcony to enjoy your morning coffee. The primary bedroom features a walk-in closet and ensuite bath, while the second bedroom and full bathroom provide plenty of space for family or guests. Additional conveniences include in-suite laundry, an assigned underground parking spot, and a storage unit.The condo fee covers heat and hot water, along with access to fantastic amenities: gym, swimming pool, library, and guest suiteeverything you need, right in the building. Perfectly located just 5 minutes to Bayers Lake Business Park and the Canada Games Centre, and only 2 minutes to Highway 102, this home offers both comfort and convenience.Dont miss your chance to own in the sought-after Wedgewood community! (id:63267)
Home overview
- Has pool (y/n) Yes
- Sewer/ septic Municipal sewage system
- # total stories 1
- Has garage (y/n) Yes
- # full baths 2
- # total bathrooms 2.0
- # of above grade bedrooms 2
- Flooring Ceramic tile, hardwood
- Community features Recreational facilities
- Subdivision Halifax
- Lot size (acres) 0.0
- Building size 1170
- Listing # 202523217
- Property sub type Single family residence
- Status Active
- Ensuite (# of pieces - 2-6) 7.11m X 8.1m
Level: Main - Dining room 12m X 9.8m
Level: Main - Bathroom (# of pieces - 1-6) 5m X 9.4m
Level: Main - Foyer 5.7m X 8.8m
Level: Main - Kitchen 10.8m X 10.1m
Level: Main - Primary bedroom 11.4m X 14.5m
Level: Main - Living room 14.4m X 12m
Level: Main - Bedroom 10.7m X 12m
Level: Main
- Listing source url Https://www.realtor.ca/real-estate/28855731/220-767-parkland-drive-halifax-halifax
- Listing type identifier Idx

$-764
/ Month




