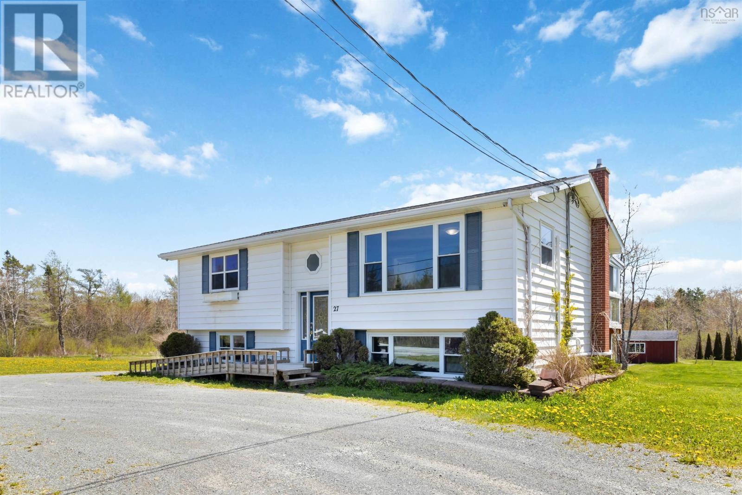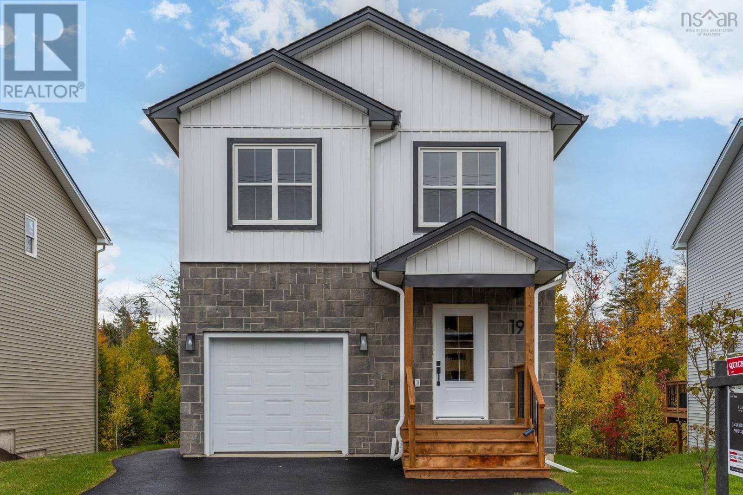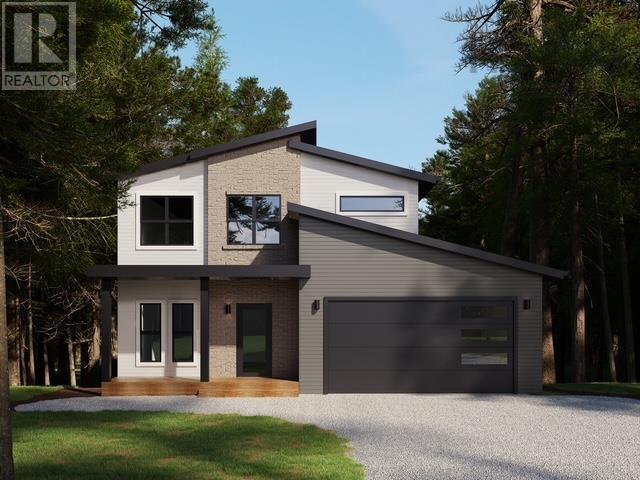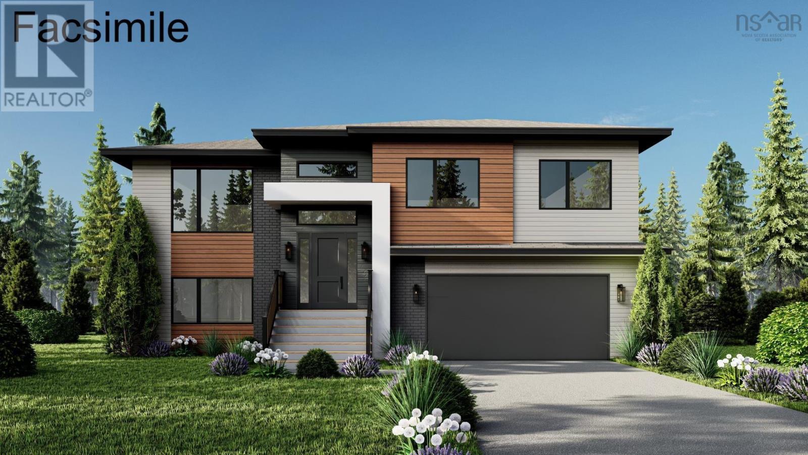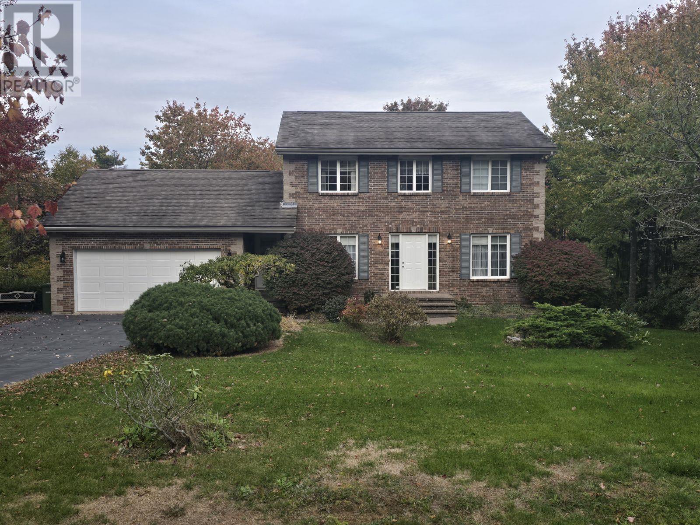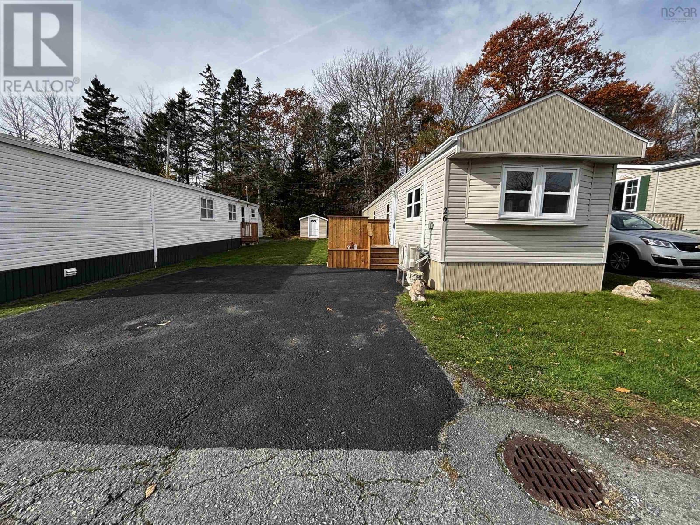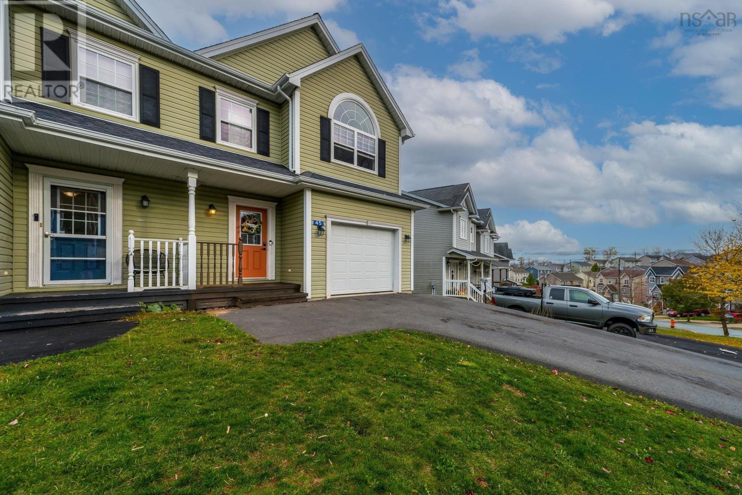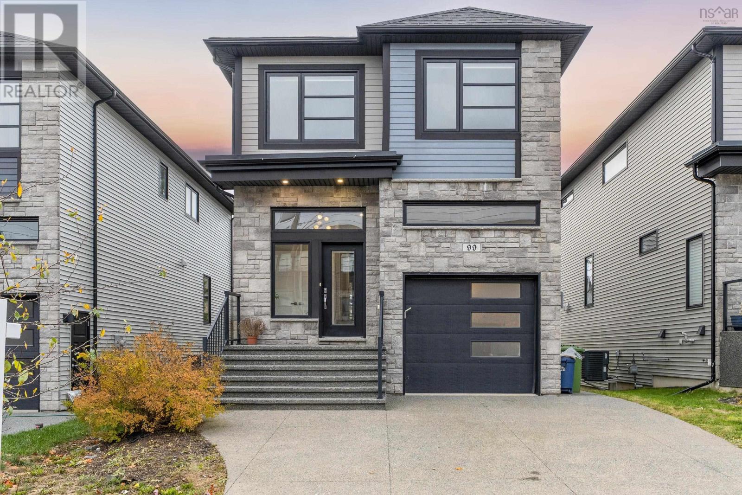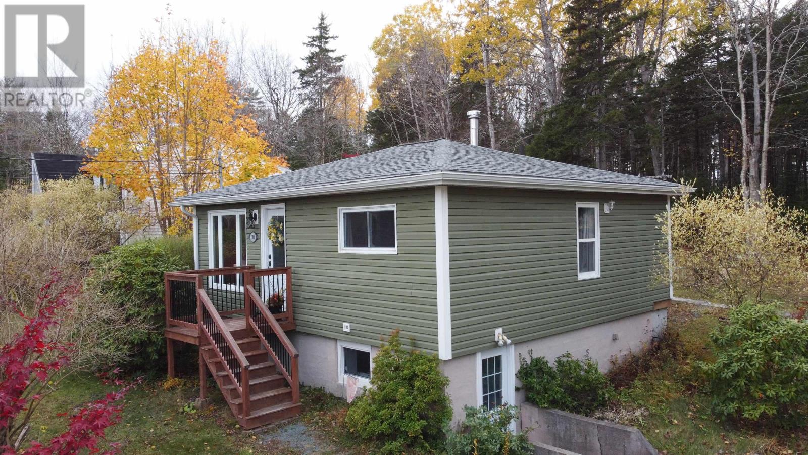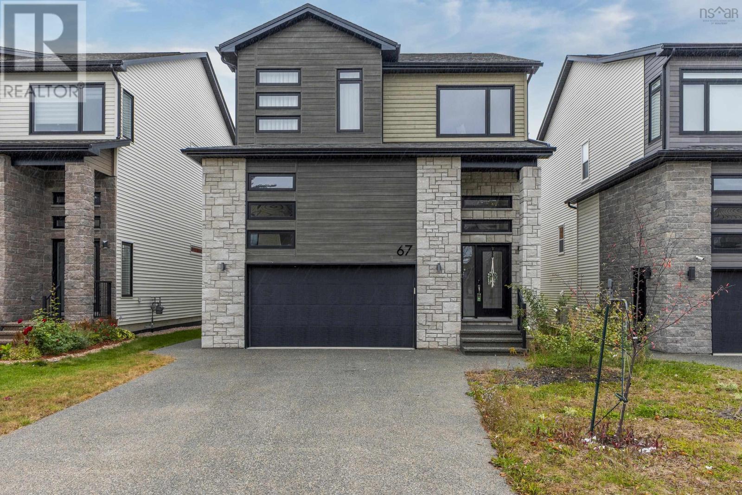- Houseful
- NS
- Halifax
- Middle Sackville
- 769 Lakeview Ave
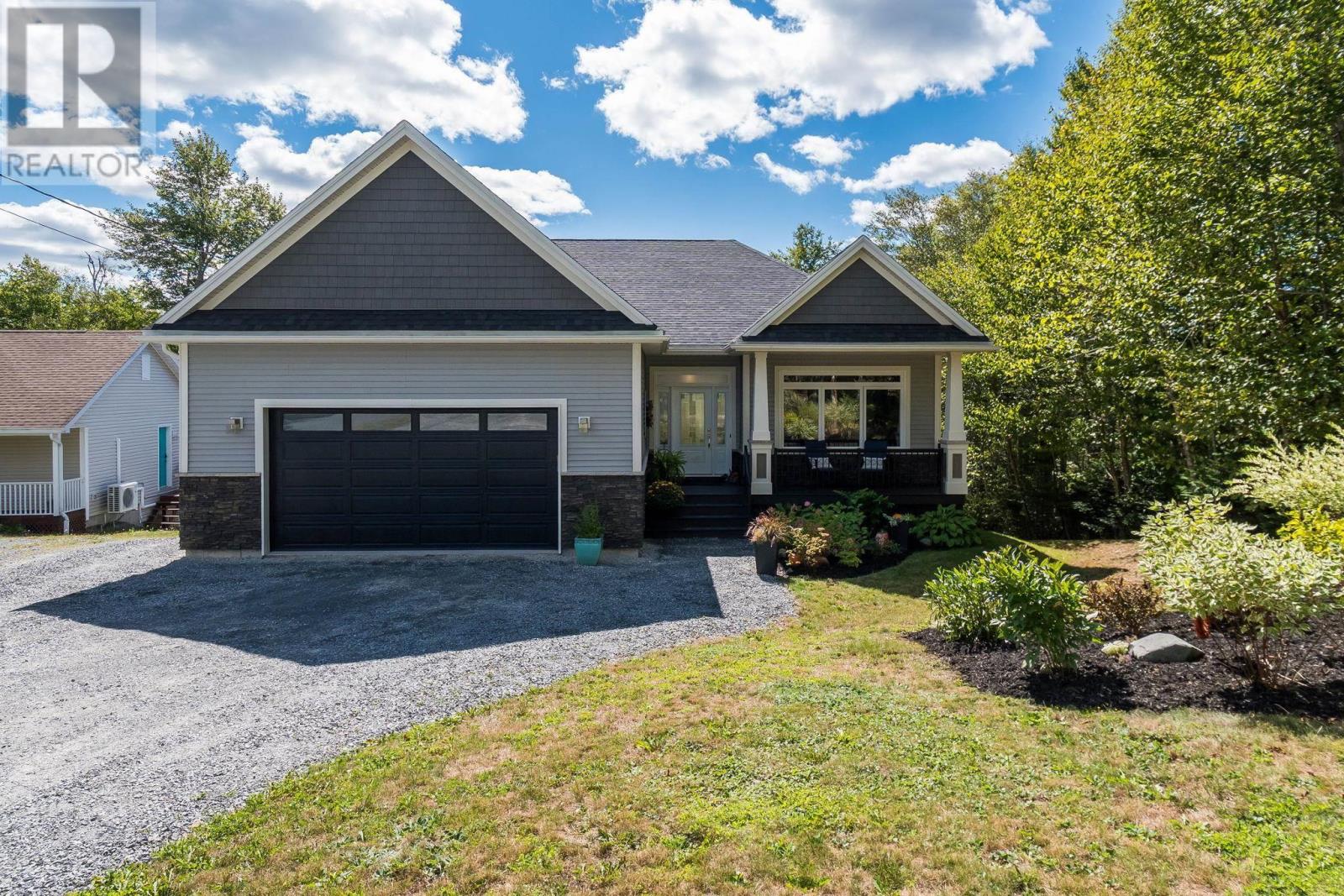
769 Lakeview Ave
769 Lakeview Ave
Highlights
Description
- Home value ($/Sqft)$287/Sqft
- Time on Houseful46 days
- Property typeSingle family
- StyleBungalow
- Neighbourhood
- Lot size0.51 Acre
- Year built2015
- Mortgage payment
Welcome to 769 Lakeview Ave. Just a short stroll from Springfield Lakes sandy beach and boat launch, this custom-built home offers comfort, elegance, and a peaceful natural setting. The open-concept main floor features high ceilings, hardwood floors, and oversized windows with views of gardens, creek, and woods. A propane fireplace warms the living room, while the dining area and chefs kitchen flow to a 20 x 16 deckperfect for year-round enjoyment. The kitchen includes quartz countertops, walk-in pantry, Italian tile backsplash, stainless appliances with ice-maker fridge, and propane BBQ hook-up. Upstairs, all bedrooms are generously sized with hardwood floors and large closets. The primary suite has a tray ceiling, custom walk-in, and spa-like ensuite with in-floor heating, double vanity, and walk-in shower with bench. The bright walkout basement adds a rec room, bedroom, full bath, workout space, and heated rear garage/workshop with inside and outside access. Outdoors, the south-facing lot overlooks a gentle creek and gardensan ideal retreat with space for a hot tub or pool. (id:63267)
Home overview
- Cooling Heat pump
- Sewer/ septic Municipal sewage system
- # total stories 1
- Has garage (y/n) Yes
- # full baths 3
- # total bathrooms 3.0
- # of above grade bedrooms 4
- Flooring Ceramic tile, hardwood, laminate
- Community features Recreational facilities, school bus
- Subdivision Middle sackville
- Lot desc Landscaped
- Lot dimensions 0.5073
- Lot size (acres) 0.51
- Building size 3069
- Listing # 202523656
- Property sub type Single family residence
- Status Active
- Bedroom 12.6m X 9.11m
Level: Lower - Other 11.6m X NaNm
Level: Lower - Dining room 15.6m X 31.6m
Level: Lower - Bathroom (# of pieces - 1-6) 8.5m X 6.2m
Level: Lower - Laundry 8m X 6.2m
Level: Lower - Family room 15.3m X 26.1m
Level: Lower - Storage 7.5m X 5.6m
Level: Lower - Storage 7.5m X 10.2m
Level: Lower - Foyer 7.3m X 13.1m
Level: Main - Kitchen 13.3m X 26.5m
Level: Main - Living room 15m X 26.1m
Level: Main - Ensuite (# of pieces - 2-6) 12.6m X 4.11m
Level: Main - Bedroom 13.1m X 15.8m
Level: Main - Other 8.7m X NaNm
Level: Main - Bathroom (# of pieces - 1-6) 8.6m X 7.3m
Level: Main - Primary bedroom 16.2m X 21m
Level: Main - Dining room combined
Level: Main - Bedroom 11.8m X 10.6m
Level: Main
- Listing source url Https://www.realtor.ca/real-estate/28879826/769-lakeview-avenue-middle-sackville-middle-sackville
- Listing type identifier Idx

$-2,347
/ Month

