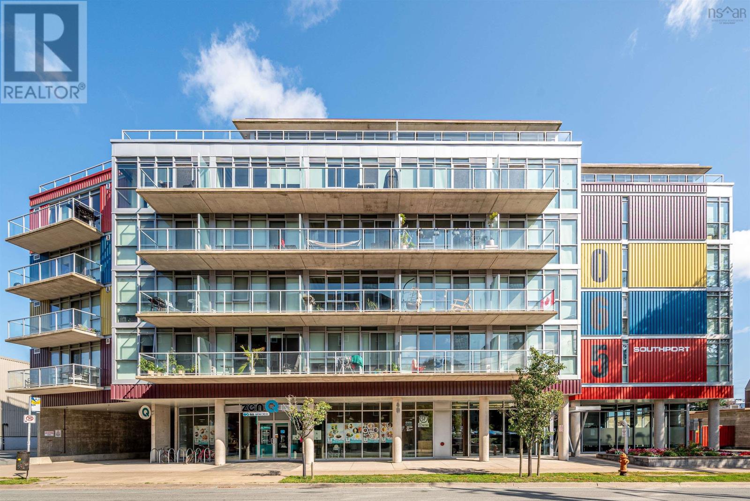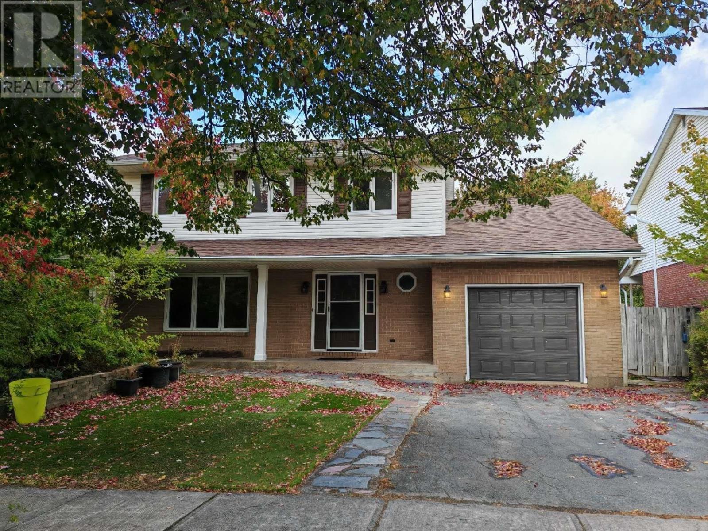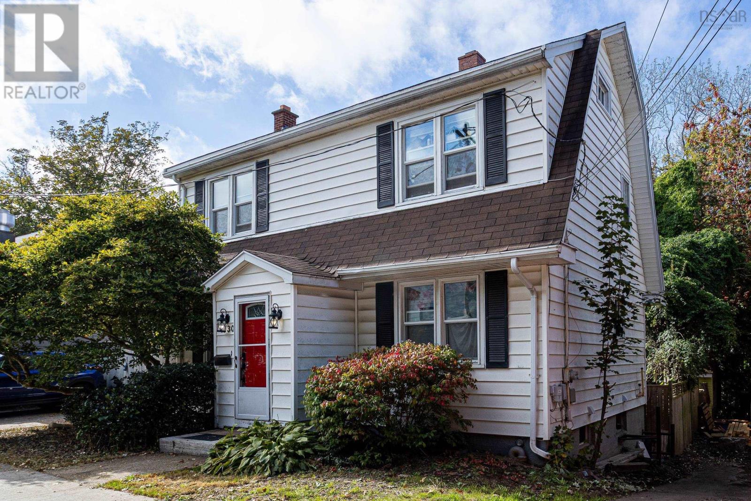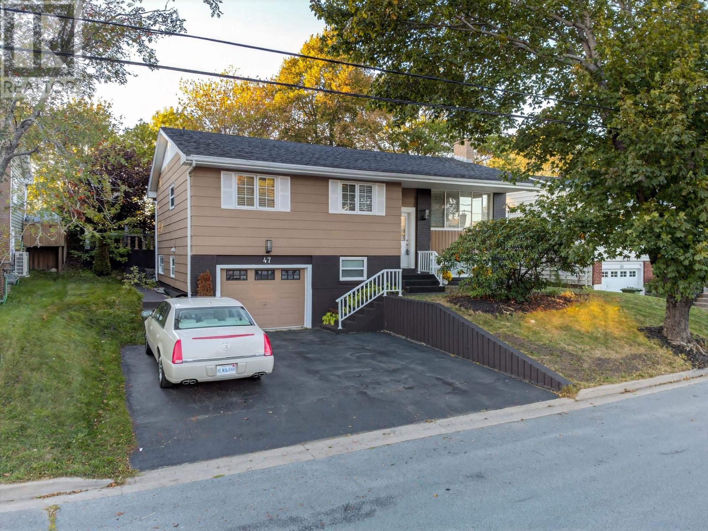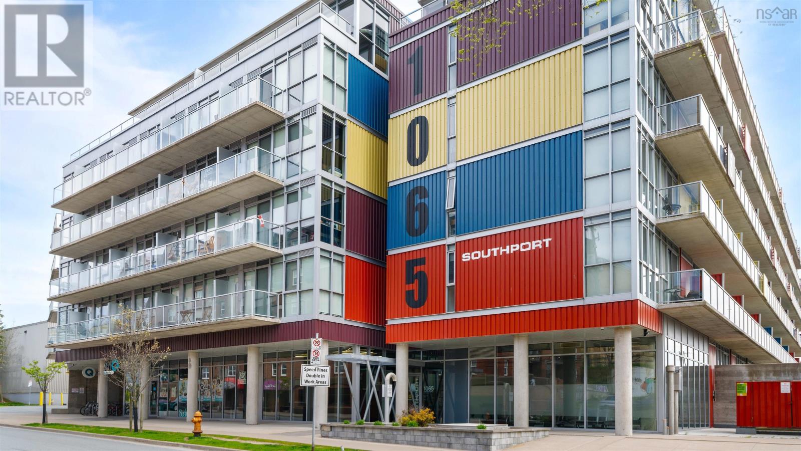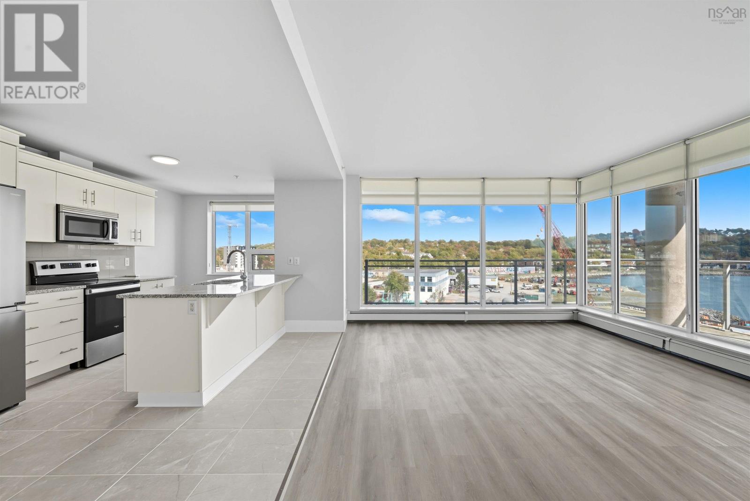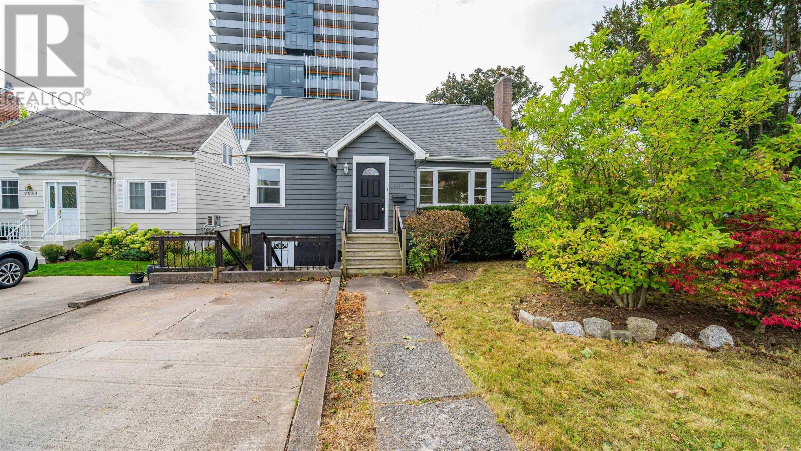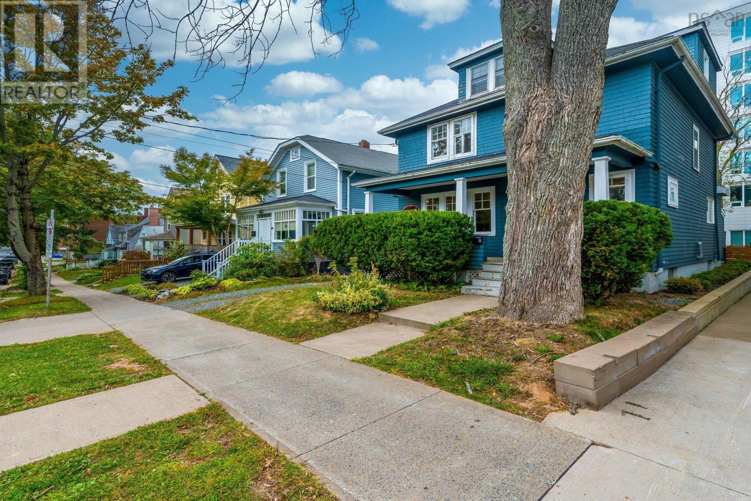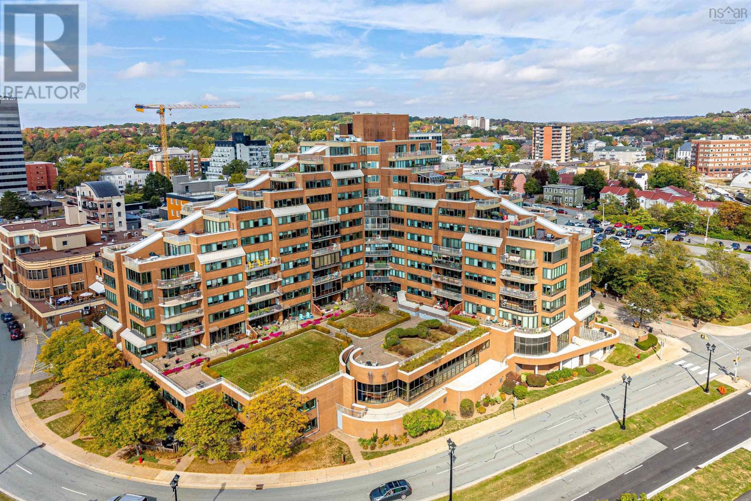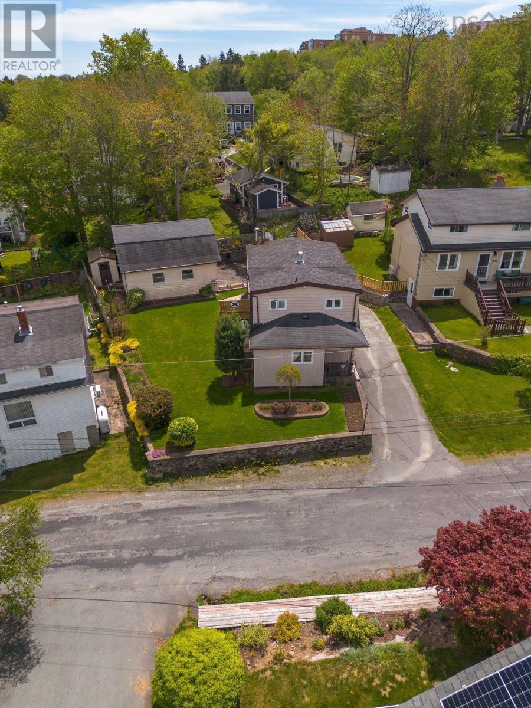- Houseful
- NS
- Halifax
- Clayton Park
- 77 Tangmere Cres
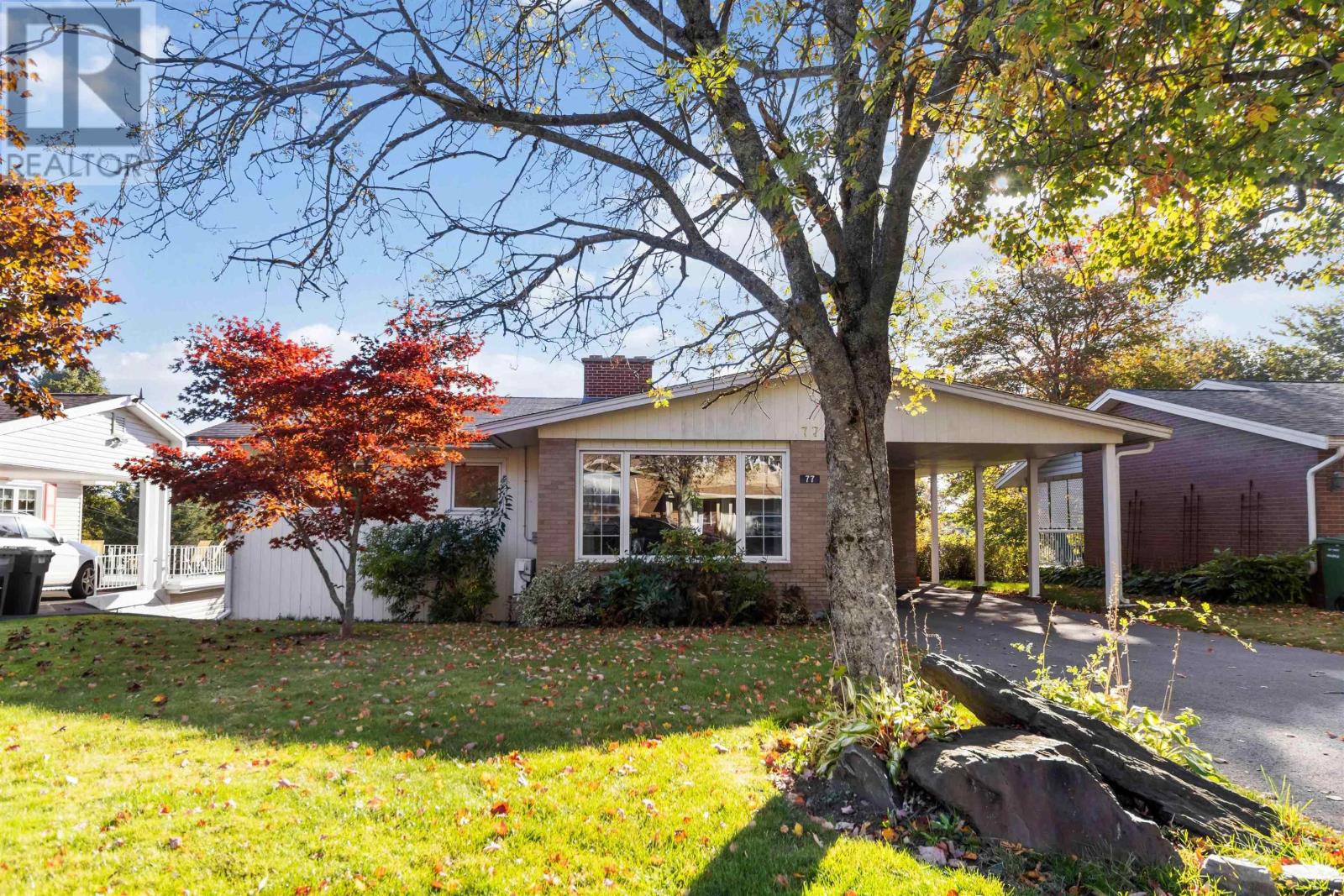
Highlights
Description
- Home value ($/Sqft)$289/Sqft
- Time on Housefulnew 4 hours
- Property typeSingle family
- Style2 level,bungalow
- Neighbourhood
- Lot size6,299 Sqft
- Year built1968
- Mortgage payment
Location, Location, Location! Spacious 5-bedroom bungalow on a quiet street in a friendly neighbourhood. This well-maintained home was fully renovated about 15 years ago, featuring a new kitchen, hardwood flooring throughout, an updated electrical panel, upgraded windows and bathrooms, and new exterior concrete stairs leading to the lower level. The main level offers 3 bedrooms, a full bath, a bright living room, and a functional kitchen. The lower level includes 2 additional bedrooms, a full bath, a large rec room, laundry, and two walk-outs perfect for extended family or potential rental income (to be verified). The home was rented for just one year last year and is now vacant and move-in ready. Additional features include 2 heat pumps, 2 wood-burning fireplaces, hot water baseboard heating, and a spacious side deck. Conveniently located close to all Clayton Park shopping, schools, and amenities. And it doesn't end there. Step into your own backyard and enjoy fruit trees bearing apple, peach, and cherry! Come check it out today! (id:63267)
Home overview
- Cooling Heat pump
- Sewer/ septic Municipal sewage system
- # total stories 1
- Has garage (y/n) Yes
- # full baths 2
- # total bathrooms 2.0
- # of above grade bedrooms 5
- Flooring Ceramic tile, hardwood, linoleum, tile
- Community features Recreational facilities, school bus
- Subdivision Halifax
- Lot desc Partially landscaped
- Lot dimensions 0.1446
- Lot size (acres) 0.14
- Building size 2183
- Listing # 202525570
- Property sub type Single family residence
- Status Active
- Bedroom 12.4m X 9.3m
Level: Basement - Laundry 10.8m X 8.3m
Level: Basement - Den 6.2m X 5m
Level: Basement - Bathroom (# of pieces - 1-6) 12.4m X 9.3m
Level: Basement - Storage 12.4m X 11.1m
Level: Basement - Bedroom 14.6m X 9.7m
Level: Basement - Recreational room / games room 23.11m X 15.5m
Level: Basement - Utility 7.2m X 4.8m
Level: Basement - Kitchen 13m X 11.5m
Level: Main - Bathroom (# of pieces - 1-6) 12m X 6.1m
Level: Main - Dining room 12.3m X 8.1m
Level: Main - Bedroom 12m X 9.7m
Level: Main - Bedroom 12m X 11.1m
Level: Main - Primary bedroom 11.4m X 11.1m
Level: Main - Living room 18.1m X 13m
Level: Main
- Listing source url Https://www.realtor.ca/real-estate/28975758/77-tangmere-crescent-halifax-halifax
- Listing type identifier Idx

$-1,680
/ Month

