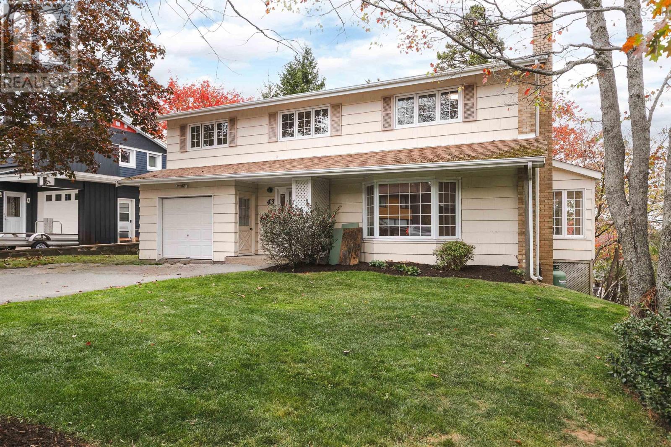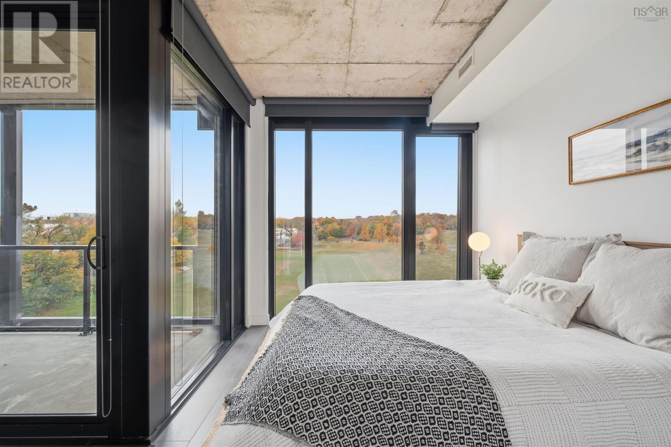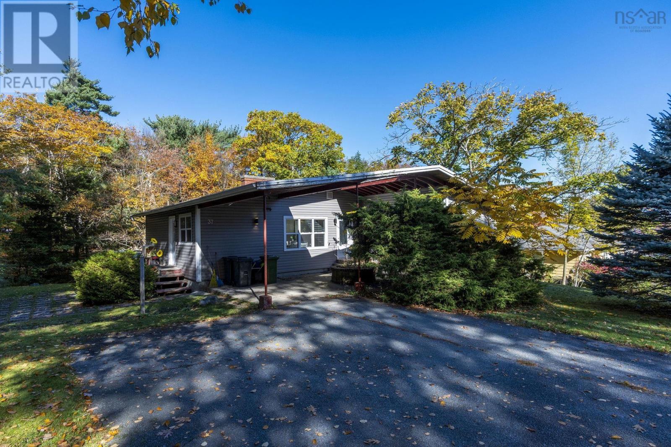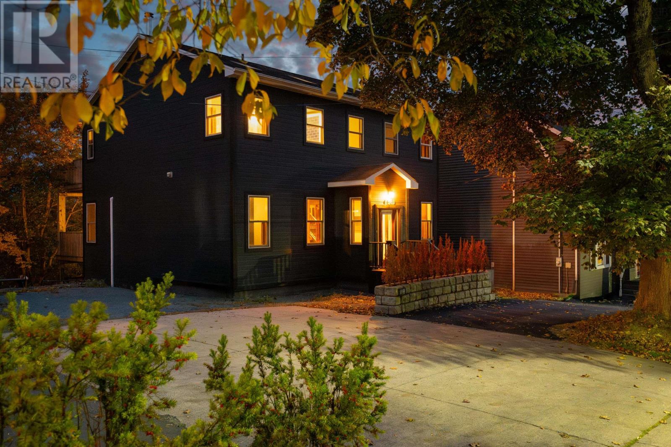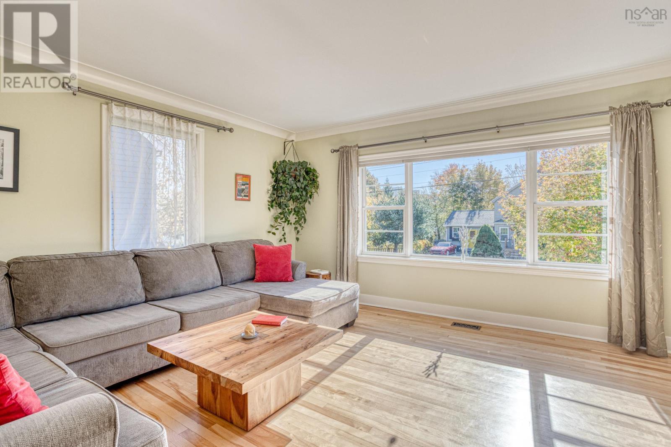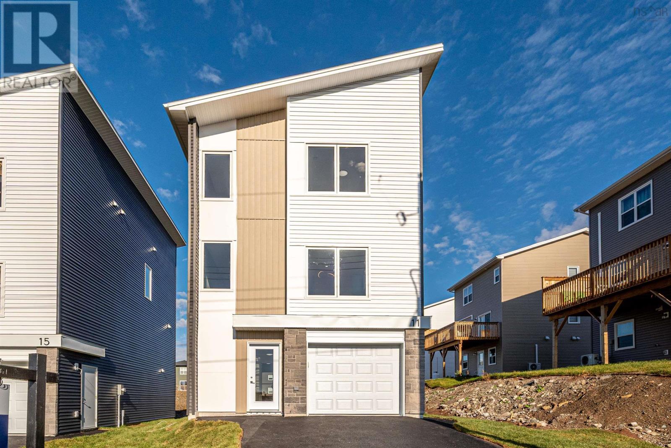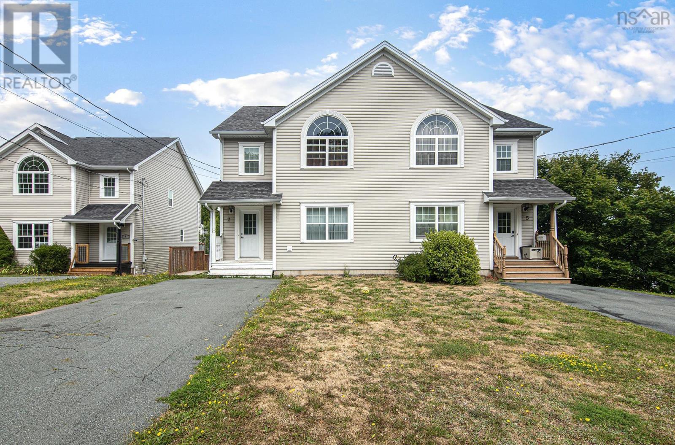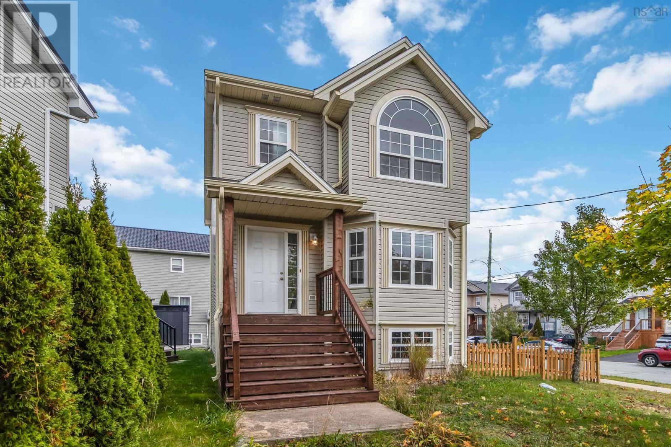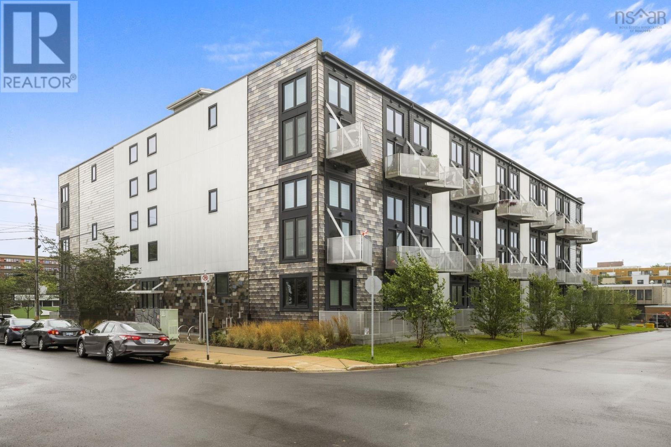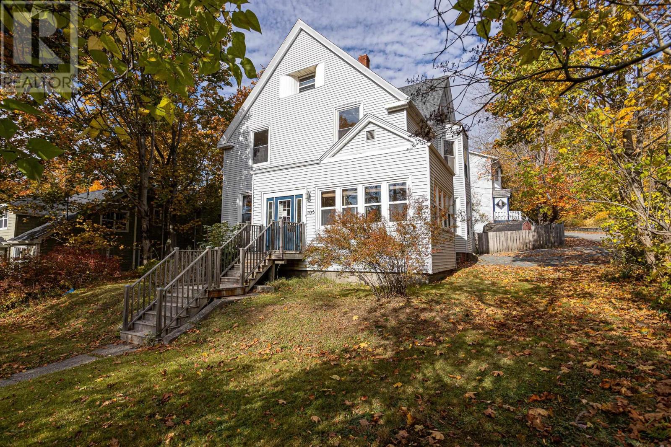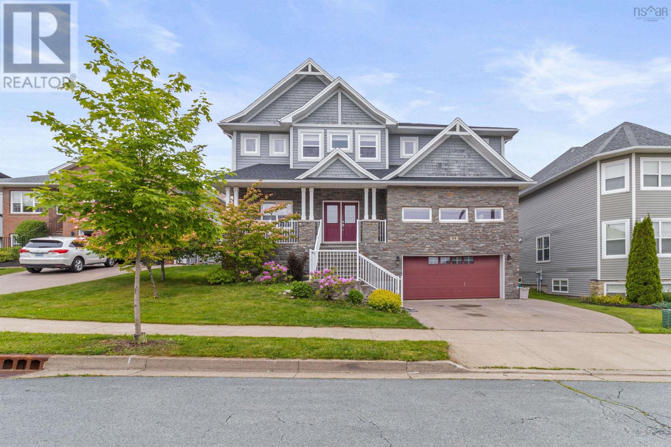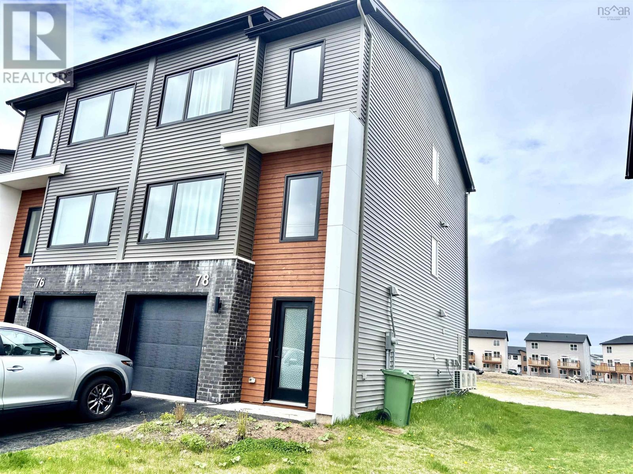
78 Honeygold Dr
78 Honeygold Dr
Highlights
Description
- Home value ($/Sqft)$320/Sqft
- Time on Houseful161 days
- Property typeSingle family
- Lot size2,936 Sqft
- Year built2024
- Mortgage payment
Welcome to 78 Honeygold drive, a beautiful semi-detached home in the new phase of McIntosh Run Estates. This gorgeous home will blow your mind away. Its a 4-bedroom, 3.5 bathroom three-level home. The design of this home is one that works beautifully well as the kitchen is right in the centre of the living room and dining room with lots of cabinet space and a sit-up island. When its summer, you will enjoy relaxing on your large rear deck. Upstairs is host to a large primary bedroom with a walk-in closet, a stunning ensuite with double vanity, laundry closet, and two more bedrooms . The lower level is grade-entry and walks out to the backyard. A 4th bedroom, rec room, and full bathroom complete this level and is a perfect inlaw suite with a stove top, fridge and microwave included. Are you a first time home buyer ,this energy efficient home with ductless heat pump, high-end water resistant laminate floors on all 3 floors, large back yard is the right home for you . (id:63267)
Home overview
- Cooling Heat pump
- Sewer/ septic Municipal sewage system
- # total stories 2
- Has garage (y/n) Yes
- # full baths 3
- # half baths 1
- # total bathrooms 4.0
- # of above grade bedrooms 4
- Flooring Carpeted, laminate
- Community features Recreational facilities, school bus
- Subdivision Halifax
- Lot dimensions 0.0674
- Lot size (acres) 0.07
- Building size 2029
- Listing # 202511630
- Property sub type Single family residence
- Status Active
- Living room 18.8*14.2
Level: 2nd - Dining room 10.8*10.10
Level: 2nd - Bathroom (# of pieces - 1-6) 2.8*5.2
Level: 2nd - Kitchen 11.6*12.6
Level: 2nd - Bathroom (# of pieces - 1-6) 6.10*10.6
Level: 3rd - Primary bedroom 11.6*13.6
Level: 3rd - Ensuite (# of pieces - 2-6) 6.10*8
Level: 3rd - Bedroom 9.2*11.8
Level: 3rd - Bedroom 9.2*9.6
Level: 3rd - Bedroom 9*10.2
Level: Lower - Recreational room / games room 9.4*14.2
Level: Lower - Bathroom (# of pieces - 1-6) 6.8*7.5
Level: Lower
- Listing source url Https://www.realtor.ca/real-estate/28337923/78-honeygold-drive-halifax-halifax
- Listing type identifier Idx

$-1,733
/ Month

