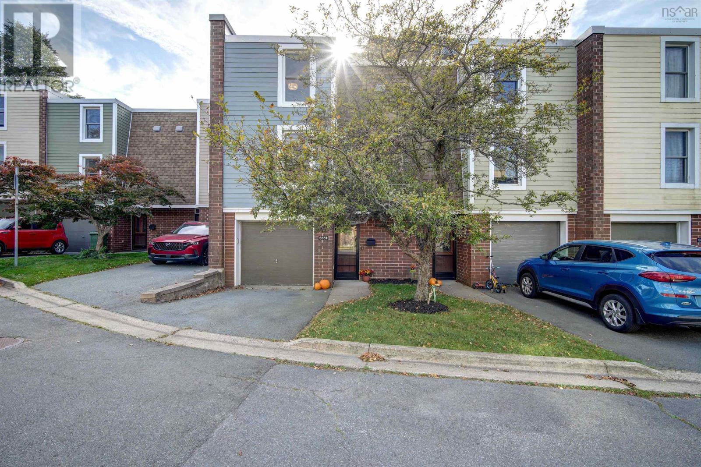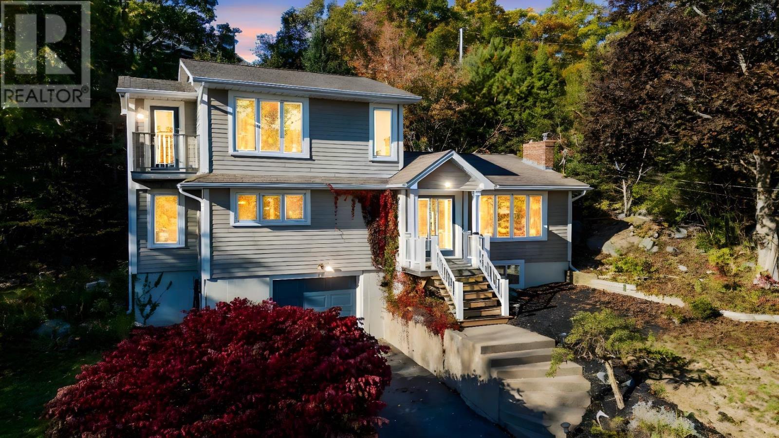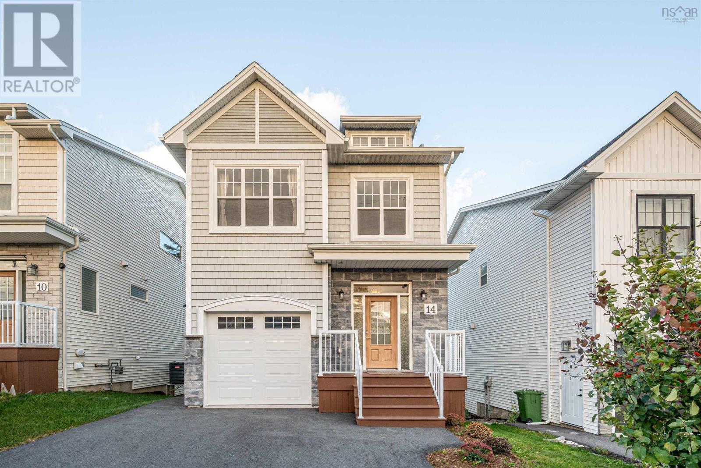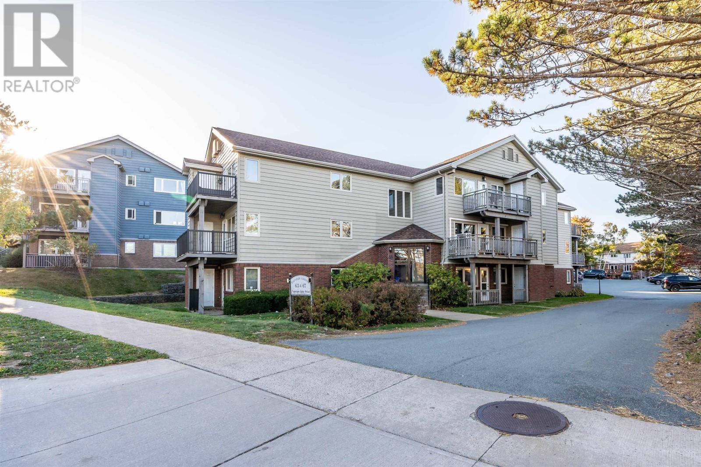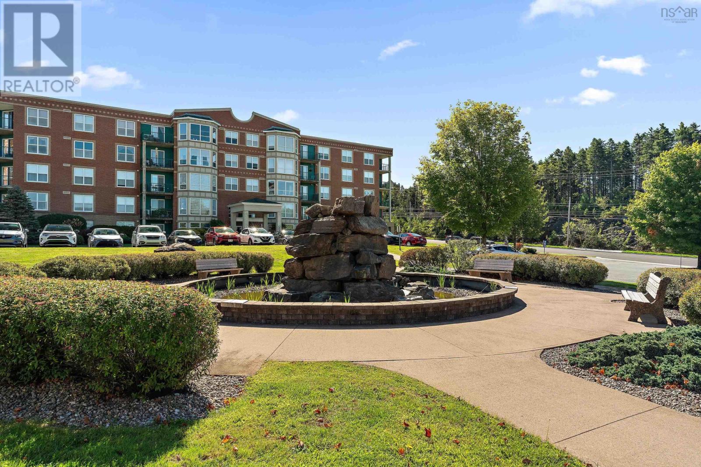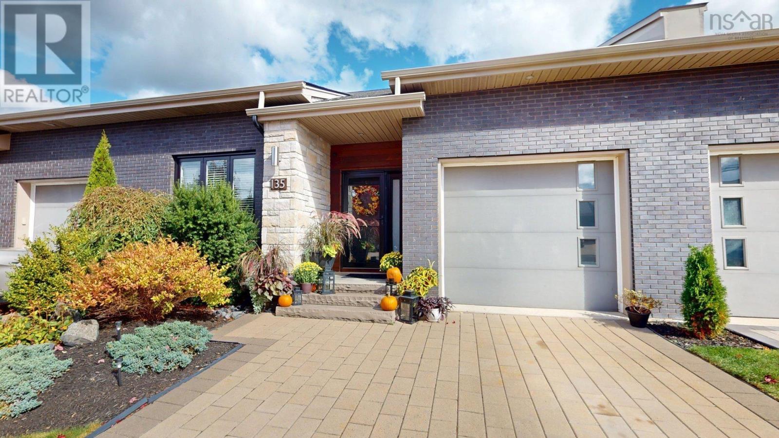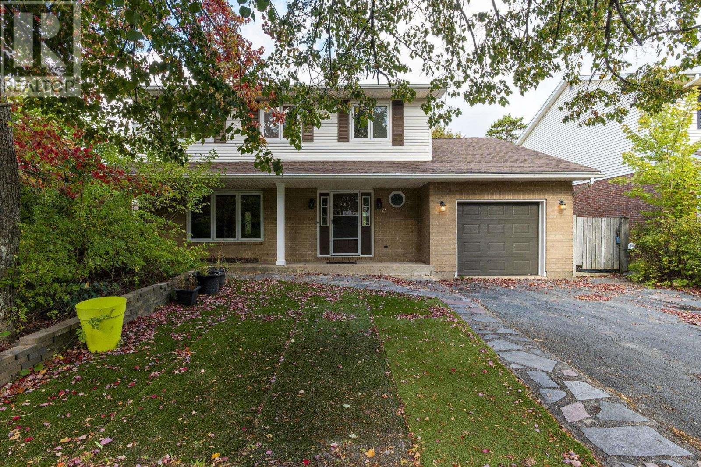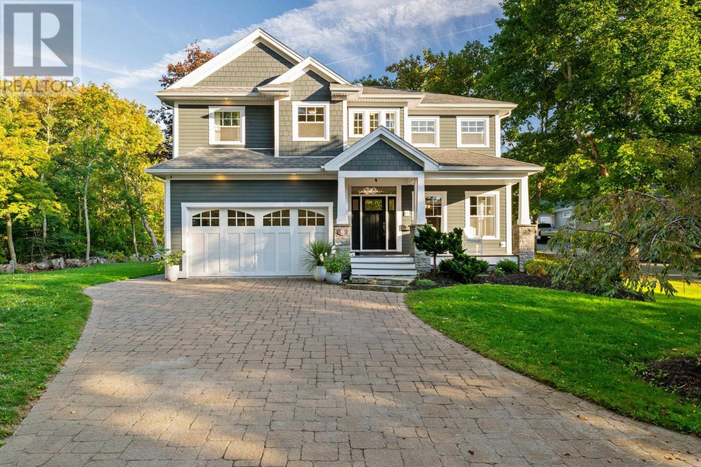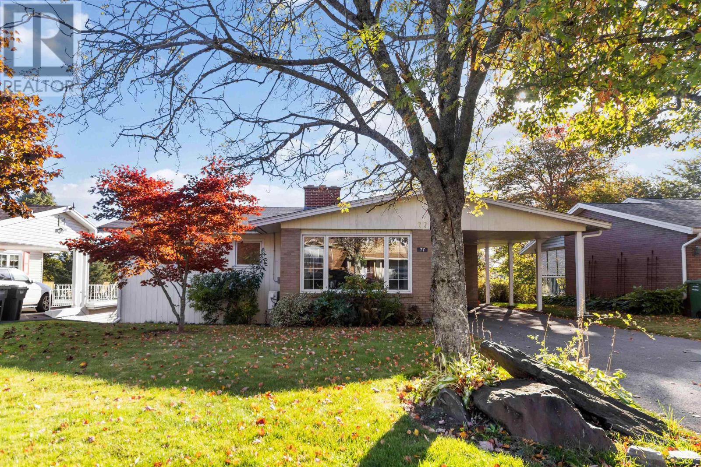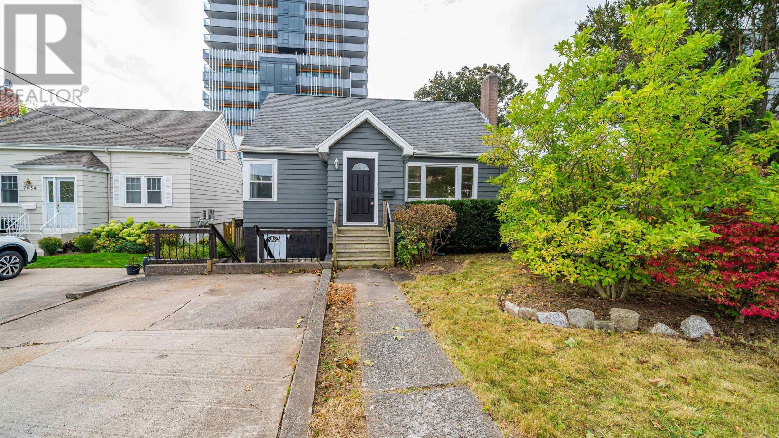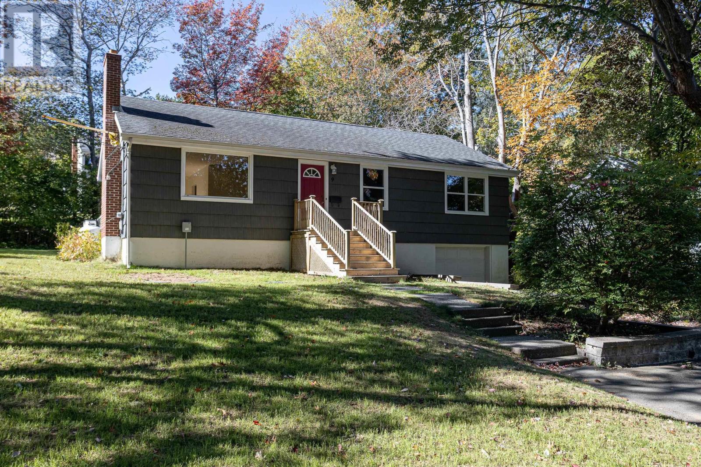
Highlights
Description
- Home value ($/Sqft)$326/Sqft
- Time on Housefulnew 16 hours
- Property typeSingle family
- StyleBungalow
- Lot size8,398 Sqft
- Year built1959
- Mortgage payment
Attention first time buyers! Discover peaceful living in Fernleigh Park, Rockingham, one of Bedfords most convenient and sought-after neighborhoods. This charming 3-bedroom, 1.5-bath family home sits on a beautiful 8,400 sq. ft. corner lot, offering the perfect blend of comfort, character, and privacy. Inside, sunlight pours through the large picture windows of the inviting living room, highlighting the wood fireplace and refinished original hardwood floors. The formal dining room provides a welcoming space for family meals, while the spacious kitchen offers excellent counter space, ample storage, with direct access to the ground-level deck, perfect for outdoor entertaining and featuring a convenient propane hookup for your BBQ. Down the hall, youll find three generous bedrooms and an updated full bath, providing a cozy retreat for the whole family. The finished lower level expands your living space with a comfortable family room with built-ins, a flexible office or hobby area, and a convenient half bath with laundry. Additional features include a freshly painted interior, an attached single-car garage, double driveway and a utility room with extra storage. With a new septic system recently installed, this home is move-in ready and worry-free. Enjoy a quiet, tree-lined setting close to everythingminutes to Larry Uteck Blvd, Hemlock Ravine Park, and just 20 minutes to downtown Halifax or 15 minutes to Bayers Lake. This Rockingham gem combines timeless charm with modern conveniencean ideal place to start your next chapter. (id:63267)
Home overview
- Sewer/ septic Septic system
- # total stories 1
- Has garage (y/n) Yes
- # full baths 1
- # half baths 1
- # total bathrooms 2.0
- # of above grade bedrooms 3
- Flooring Ceramic tile, hardwood, laminate
- Community features Recreational facilities, school bus
- Subdivision Halifax
- Lot desc Landscaped
- Lot dimensions 0.1928
- Lot size (acres) 0.19
- Building size 1688
- Listing # 202525704
- Property sub type Single family residence
- Status Active
- Bathroom (# of pieces - 1-6) 8.1m X NaNm
Level: Lower - Recreational room / games room 22.09m X NaNm
Level: Lower - Utility 13.01m X 9.07m
Level: Lower - Den 18.1m X NaNm
Level: Lower - Bedroom 11.11m X 9.05m
Level: Main - Living room 15.01m X 11.11m
Level: Main - Kitchen 14.04m X NaNm
Level: Main - Primary bedroom 11.1m X 11.1m
Level: Main - Bedroom 11.11m X 8.1m
Level: Main - Dining room 9.08m X 9.11m
Level: Main - Bathroom (# of pieces - 1-6) 9.04m X 5.1m
Level: Main
- Listing source url Https://www.realtor.ca/real-estate/28983609/9-dowell-drive-halifax-halifax
- Listing type identifier Idx

$-1,466
/ Month

