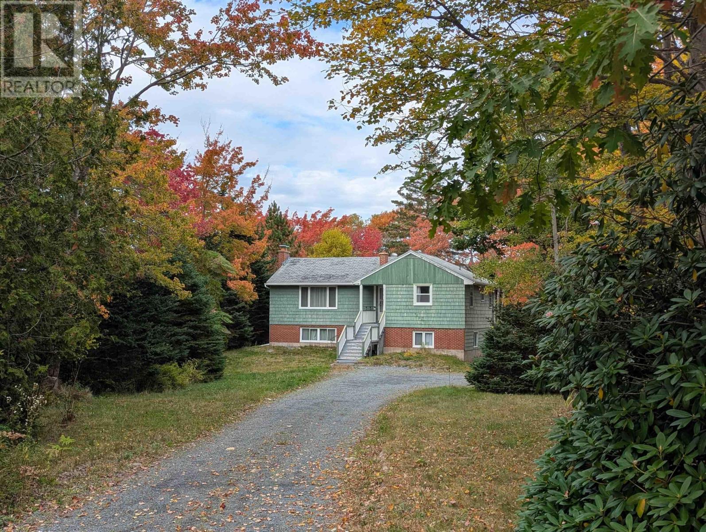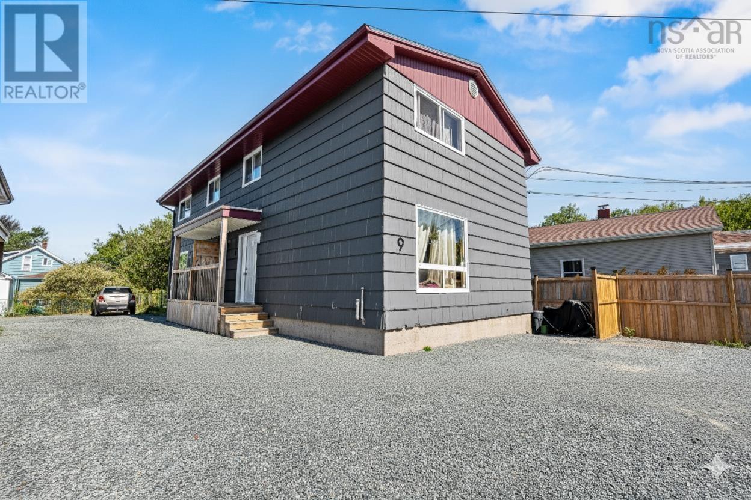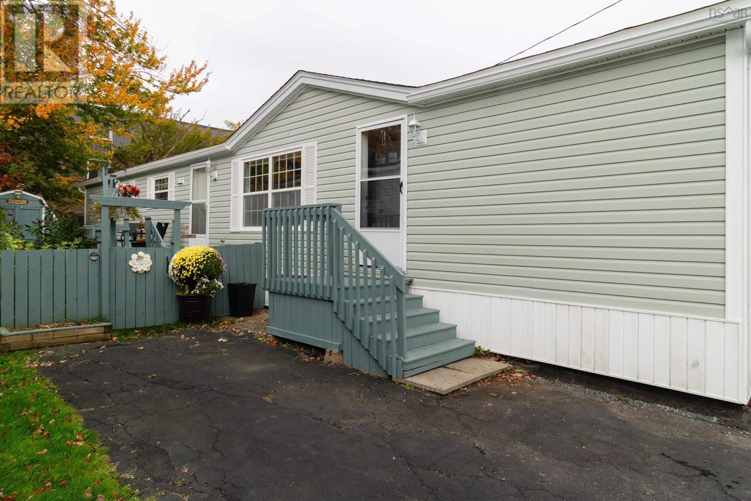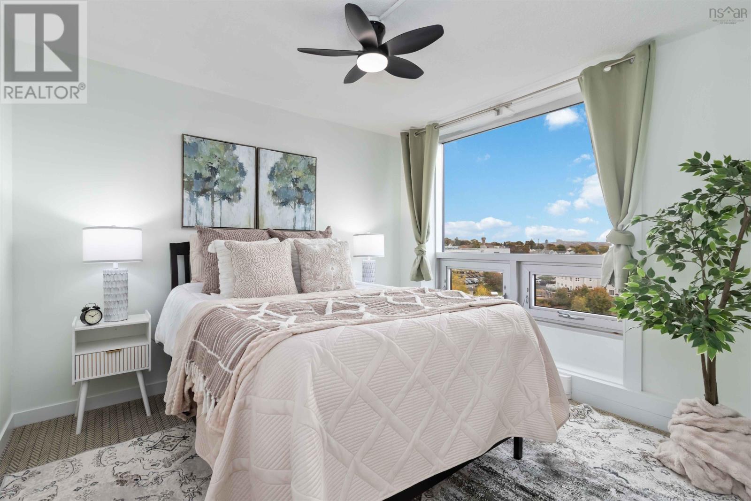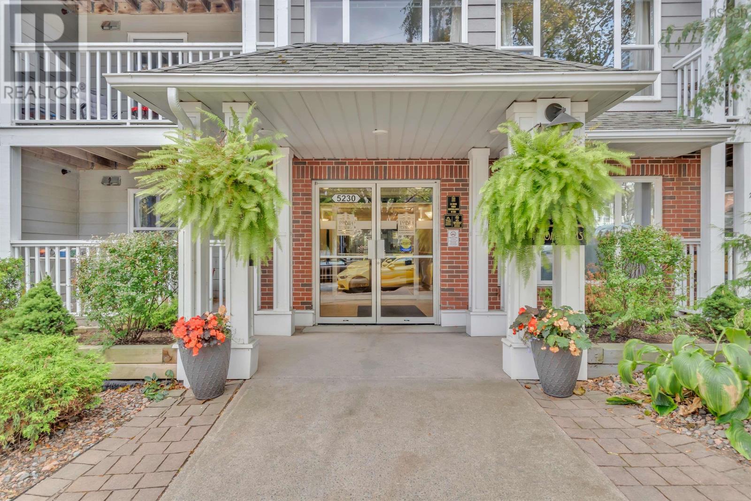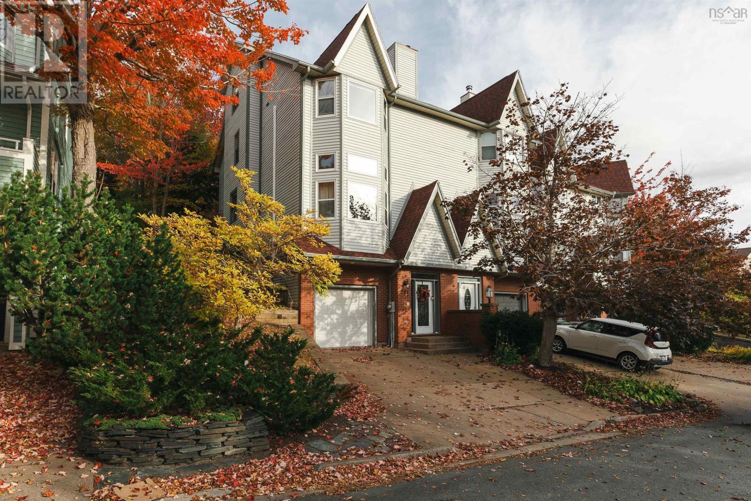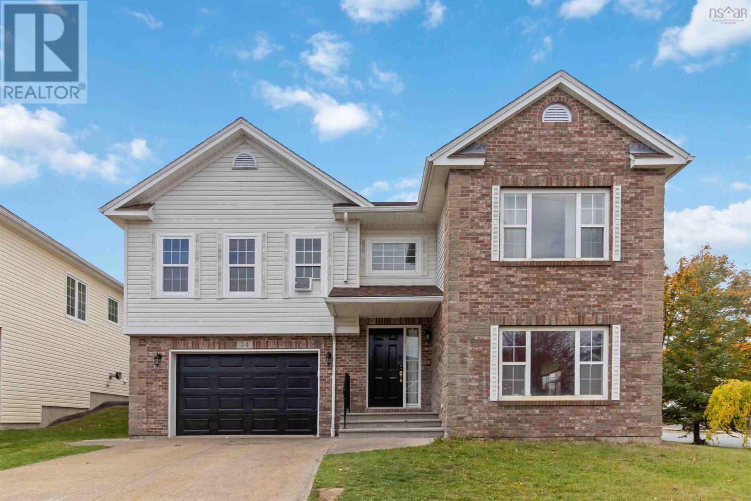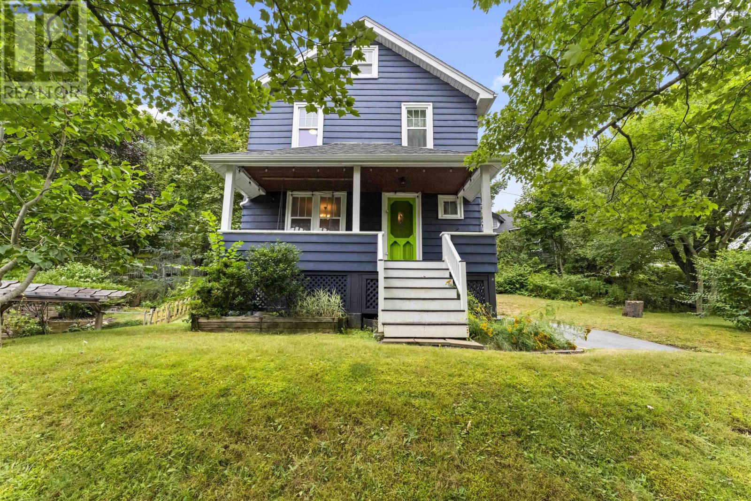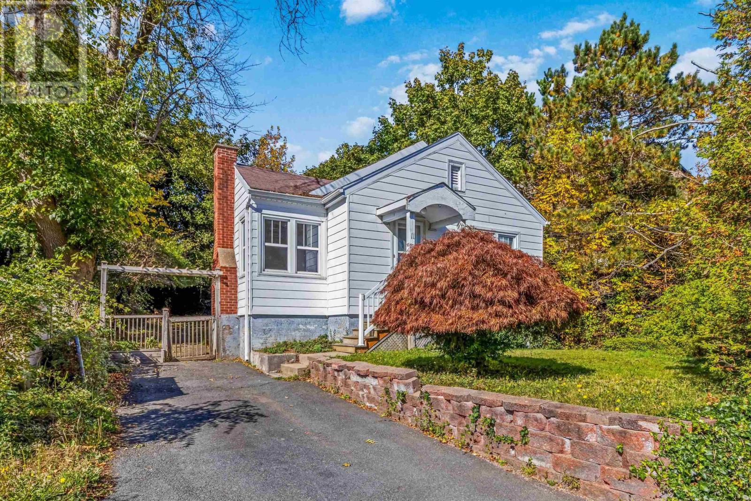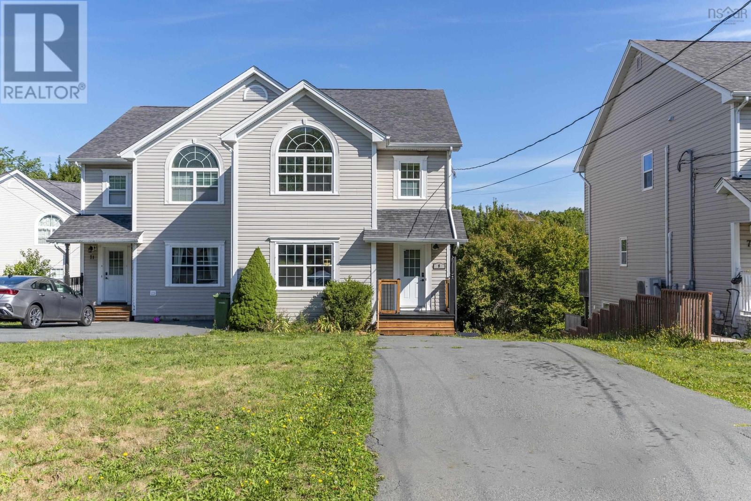
Highlights
Description
- Home value ($/Sqft)$265/Sqft
- Time on Houseful48 days
- Property typeSingle family
- Neighbourhood
- Lot size3,472 Sqft
- Year built2010
- Mortgage payment
A freshly painted 3 Bedroom(plus a Den) Semi-Detached House in a desirable JW MacLeod & Flemming Tower school districts, on a quiet cul-de-sac. 3 Good size bedrooms on the upper floor; an ensuite master bedroom, 2 other bedrooms with a full bathroom; each of the bedrooms comes with a closet. The main floor features the living room/dinning room with an open concept kitchen(with a new washer & a dryer), kitchen nook and a powder room. The lower level have been converted to a 1 Bedroom Non-conforming unit with a walkout, that comes with a Living room(Rec Room) a Bedroom/Den, a kitchen, a full bathroom and a laundry with a washer & dryer. New front(2025)and basement deck(2023),new washer in the basement. This unit can be rented out for an extra income. This will be a good buy for a first time home buyer with an extra income from the basement unit or someone looking for an investment property. Book your showing today! (id:63267)
Home overview
- Sewer/ septic Municipal sewage system
- # total stories 2
- # full baths 3
- # half baths 1
- # total bathrooms 4.0
- # of above grade bedrooms 3
- Flooring Carpeted, hardwood, laminate, tile
- Community features School bus
- Subdivision Halifax
- Lot dimensions 0.0797
- Lot size (acres) 0.08
- Building size 2440
- Listing # 202522281
- Property sub type Single family residence
- Status Active
- Primary bedroom 13.1m X 13.4m
Level: 2nd - Bedroom 10.4m X 15.1m
Level: 2nd - Bedroom 10.1m X 15.3m
Level: 2nd - Ensuite (# of pieces - 2-6) 4.11m X 7.8m
Level: 2nd - Bathroom (# of pieces - 1-6) 4.9m X 10m
Level: 2nd - Bathroom (# of pieces - 1-6) 5.6m X 7.8m
Level: Lower - Laundry 6.11m X 7.1m
Level: Lower - Recreational room / games room 11.11m X 15.3m
Level: Lower - Eat in kitchen 8.3m X 15.2m
Level: Lower - Den 12.8m X 14.3m
Level: Lower - Foyer 8.1m X 8.11m
Level: Main - Bathroom (# of pieces - 1-6) 5m X 5.6m
Level: Main - Dining room 9.1m X 9.11m
Level: Main - Living room 13m X 15.3m
Level: Main - Dining nook 7.1m X 9.5m
Level: Main - Kitchen 10.1m X 12.11m
Level: Main
- Listing source url Https://www.realtor.ca/real-estate/28807902/9-hubleys-drive-halifax-halifax
- Listing type identifier Idx

$-1,721
/ Month




